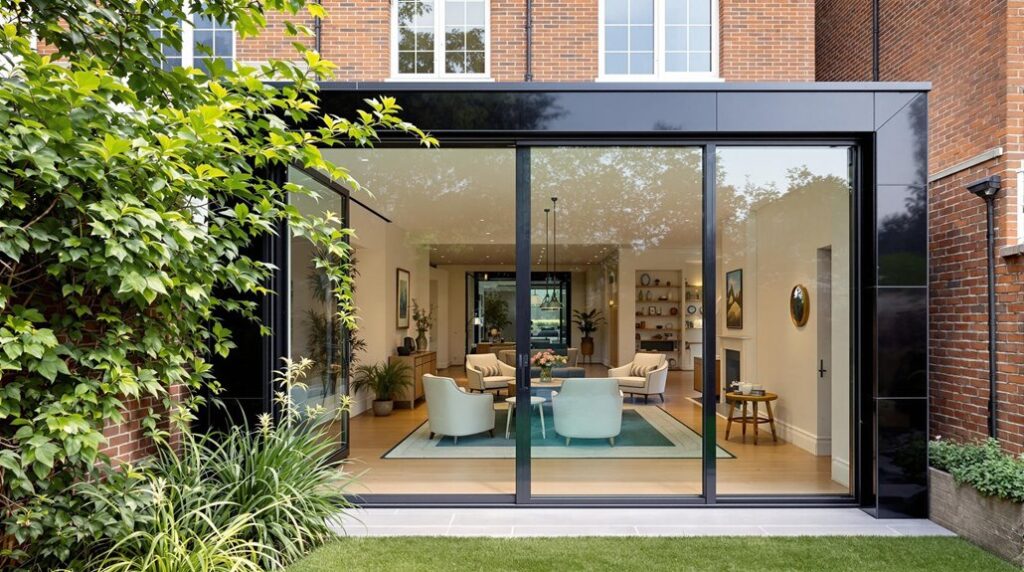I’ve helped countless homeowners transform their cramped Victorian terraces using side return extensions, and I’ll show you exactly how this single addition can revolutionize your living space. You’re probably dealing with that frustratingly narrow side alley that’s currently collecting bins and gathering dust—but I’ll walk you through the precise steps to convert it into a bright, spacious kitchen-diner that’ll become your home’s centerpiece. Here’s what you need to know first.
Key Takeaways
- Victorian side return extensions transform narrow alley space into valuable living areas by creating L-shaped footprints with enhanced natural light.
- Extensions typically cost £37,500-£95,000 and can increase property values by 5-25%, offering excellent investment returns for homeowners.
- Single-storey extensions under 4m high often qualify for permitted development rights, bypassing lengthy planning permission processes.
- Construction takes 10-16 weeks and requires building regulations approval, structural calculations, and Party Wall Act compliance for shared walls.
- Extensions up to 6m from the original rear wall are typically permitted, housing expanded kitchens or dining areas.
What Is a Side Return Extension and How Does It Work?
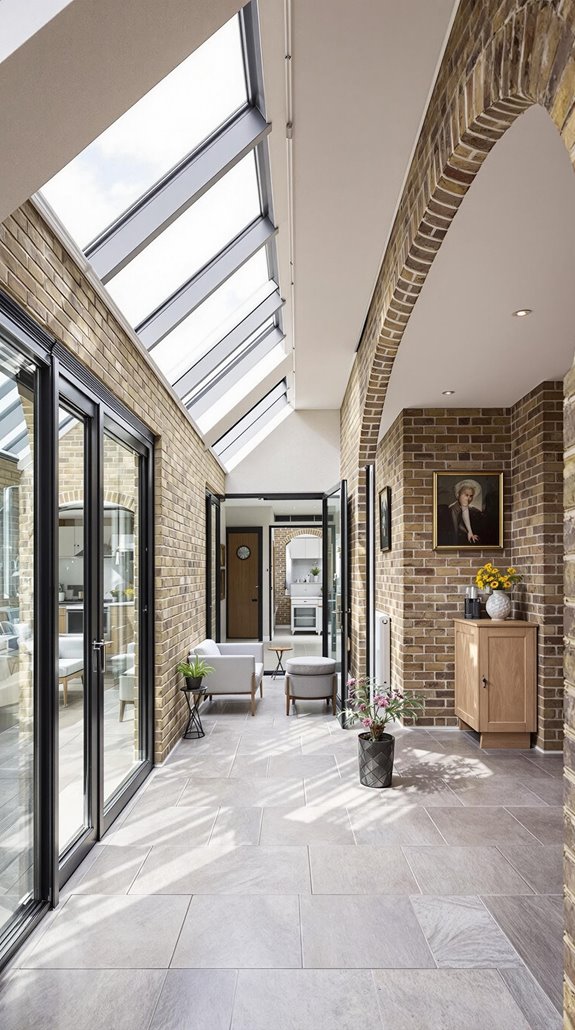
A side return extension transforms that narrow, often-forgotten strip of land running alongside your Victorian terrace into valuable living space. You’ll find this underused alley between your kitchen and the boundary wall – it’s practically begging for development.
Here’s how it works: I knock through your existing rear wall and build out to the side boundary, creating an L-shaped footprint. The magic happens when I install floor-to-ceiling glass doors and windows, flooding your new space with natural light while connecting you to the garden. This addition not only enhances your living area but also contributes to the overall property value of your home.
This single-storey addition typically houses your expanded kitchen, dining area, or utility room. You’re not sacrificing your main garden – just that awkward side strip that collected bins and weeds. The result? A bright, open-plan living area that doubles your ground floor space.
Most side return extensions fall under permitted developments, meaning you can skip the lengthy planning permission process entirely. This single-storey addition typically houses your expanded kitchen, dining area, or utility room.
Key Benefits of Side Return Extensions for Victorian Homes
Side return extensions deliver five concrete advantages that make them the smart choice for Victorian homeowners.
First, you’ll maximize unused alley space, converting dead zones into functional living areas without sacrificing precious garden space. This creates a squared floor plan that improves room flow dramatically.
Second, I’ll help you flood dark Victorian interiors with natural light through skylights and glass structures, transforming cramped spaces into bright, welcoming rooms.
Third, you’ll complete construction in just 10-16 weeks with minimal disruption, keeping costs lower than traditional extensions.
Fourth, you’ll boost property values by modernizing period homes while preserving original character—exactly what today’s buyers want. Professional architect consultation ensures your exterior alterations meet safety and legal requirements while achieving the desired aesthetic results.
Finally, you’ll navigate simplified planning permissions, often qualifying for permitted development rights that streamline approvals.
Design Requirements and Regulatory Compliance
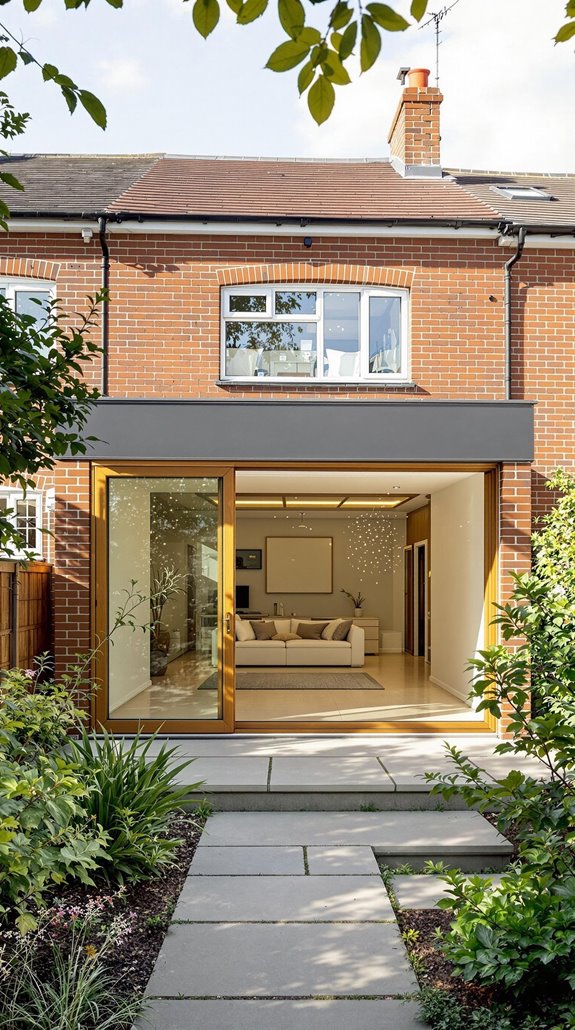
Before you break ground on your Victorian side return extension, you’ll need to navigate a complex web of regulatory requirements that can make or break your project timeline. I’ll walk you through the essential compliance steps that every homeowner must tackle.
First, determine if you need planning permission. Single-storey extensions under 4 metres high and half your house’s width often qualify for Permitted Development rights. However, all extensions require building regulations approval—no exceptions. You’ll need structural calculations, energy efficiency compliance, and proper drainage systems. Be aware that exceeding the size limits can trigger the need for planning permission.
Don’t overlook the Party Wall Act if you’re working on shared walls. Serve notice to neighbors early to avoid costly delays. Your extension must use materials matching your existing house, and remember: careful planning prevents expensive mistakes that derail projects.
These extensions are particularly relevant given that Victorian terraces make up nearly 30% of houses in the UK, making this type of renovation a common consideration for many homeowners.
Cost Breakdown and Budget Planning
While regulatory compliance sets the foundation, understanding your extension’s true cost will determine whether your Victorian side return project becomes reality or remains a dream.
I’ll break down the essential budget components you need to plan for. A typical Victorian single-storey extension costs £37,500 outside London, but jumps to £75,000-£95,000 for basic finishes in London. You’re looking at £1,600-£4,850 per square metre, with London averaging £3,225 per square metre. Regional price variations can significantly impact your overall budget.
Here’s your budget planning toolkit:
- Calculate your space at £2,800-£3,100 per square metre nationally
- Add 10-20% contingency for unexpected costs
- Factor in kitchen installation if you’re extending for dining space
- Consider glass elements at £3,000 per square metre
Total realistic budgets range £80,000-£120,000 for complete Victorian terrace transformations. A double-storey extension will cost approximately £55,000 compared to single-storey alternatives, making it an attractive option for maximizing your investment.
Property Value Impact and Investment Returns
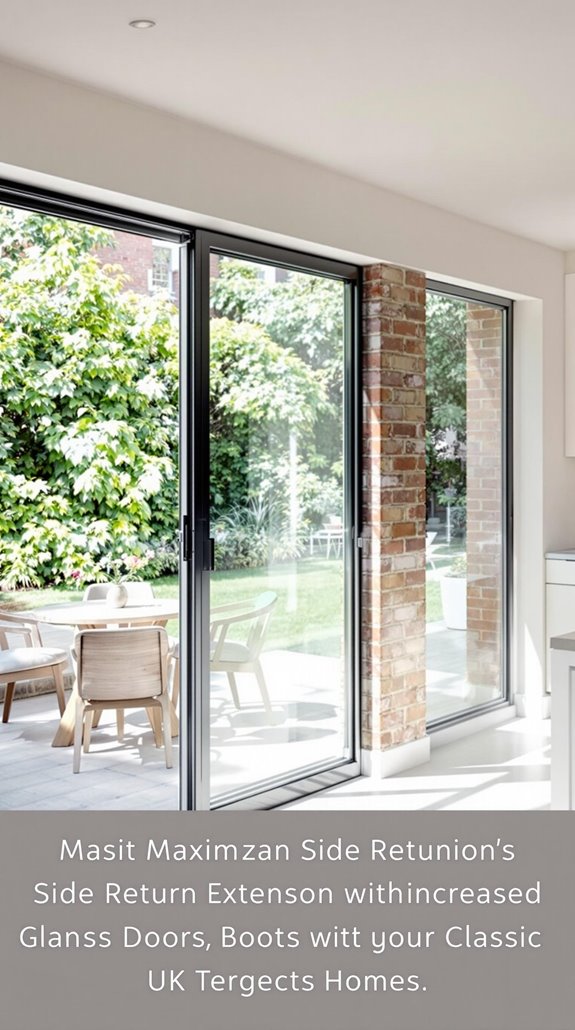
Beyond the immediate costs lies the compelling financial reality: your Victorian side return extension will likely return more than you invest. I’ve seen typical value increases of 5-10% minimum, with well-executed projects adding up to 25%. In London and Surrey, you’re looking at even higher returns due to space scarcity.
Here’s what you can expect: a £30,000-£40,000 extension typically generates £55,000+ in added value on average UK homes. That’s genuine positive ROI territory. In premium areas like Kensington, I’ve witnessed extensions adding £250,000 to property values. Notably, strategic extensions can significantly enhance a property’s appeal to prospective buyers.
Your side return extension creates exactly what buyers want most: extended kitchen and living space. You’ll see 15-25% faster transaction times when selling, plus that vital marketability boost that separates your terrace from identical neighbors. Most homeowners planning these extensions intend to stay for five years or more, allowing them to enjoy both the enhanced living space and the investment returns.
Planning Permission and Permitted Development Rights
Although Victorian side return extensions often qualify for permitted development rights, you’ll need to verify your specific eligibility before proceeding. I recommend checking these key criteria: your extension must be single-storey, maximum 4m height, and width no more than 50% of your original house. You’ll also need matching exterior materials and can’t exceed 50% total land coverage.
It’s important to remember that failing to adhere to these conditions can lead to hefty fines in 2025. Here’s where it gets tricky for Victorian terraces – many sit in conservation areas where planning permission becomes mandatory regardless of PD criteria. Article 4 Directions in London frequently restrict these rights too. Previous extensions on your property may limit further development under permitted development rules.
I suggest consulting your local planning authority first, then engaging an architect for complex interpretations. Consider applying for a Lawful Development Certificate to confirm your PD status before investing in detailed designs.
Construction Process and Professional Considerations
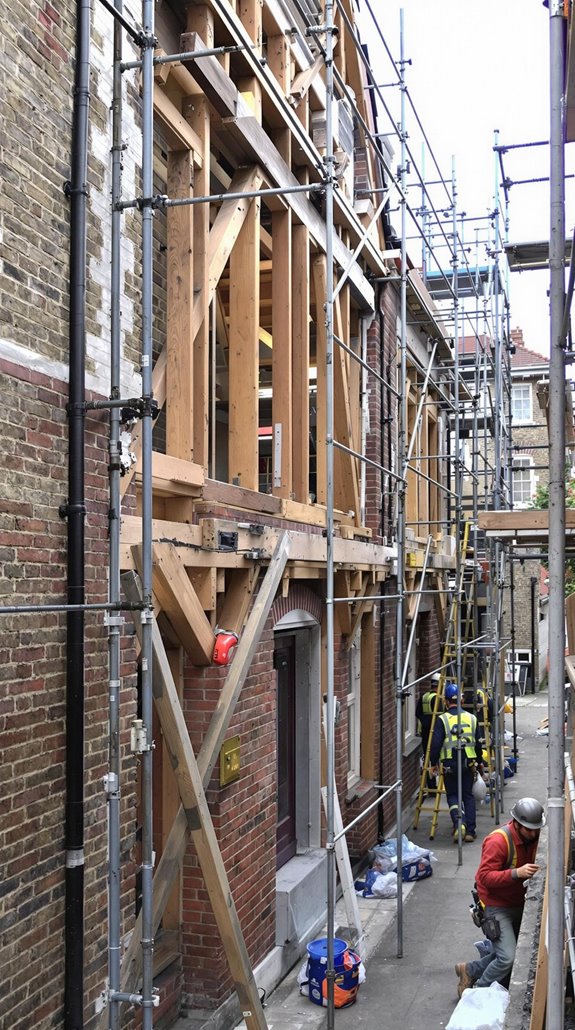
Once you’ve secured your planning permissions, you’ll need to assemble the right team and understand what actually happens during construction. I recommend hiring an architect or architectural technician first—they’ll create detailed plans that comply with building regulations. You’ll also need a structural engineer, especially if you’re removing walls or installing steel beams to support upper floors. Additionally, it’s essential to consider durable materials that will enhance the longevity of your extension.
Most builders follow a standard sequence: demolition of existing structures, foundation work, wall construction, roofing, then internal fit-out. The key is choosing experienced professionals who understand Victorian properties. Get multiple quotes and check references thoroughly.
For Victorian terraced houses, you can typically extend up to 6m from the original rear wall under permitted development rights. This measurement is crucial for determining whether you need full planning permission or can proceed under the more streamlined permitted development process.
Conclusion
I’ve walked you through the essential steps for planning your Victorian side return extension. Now it’s time to take action: measure your space, check permitted development criteria, get three contractor quotes, and prepare your budget with a 20% contingency. Don’t skip the structural engineer consultation or building control approval. With proper planning tools and professional guidance, you’ll transform that narrow alley into valuable living space that enhances both your lifestyle and property value.
References
- https://www.designteam.co.uk/blog/Quick-Guide-to-Adding-a%20Side-Return-Extension-to-Your-Victorian-Terrace
- https://www.designteam.co.uk/blog/quick-guide-to-building-a-rear-extension-for-your-victorian-terrace
- https://www.gooddesignbuild.co.uk/side-return-extensions-victorian-homes-guide/
- https://sdabuildlondon.co.uk/what-is-a-side-return-extension/
- https://devisarchitecture.com/home-extensions/how-much-does-a-side-return-extension-cost/
- https://www.gooddesignbuild.co.uk/building-beautiful-bespoke-victorian-side-return-extensions/
- https://www.cantifix.co.uk/blog/victorian-side-return-extensions/
- https://resi.co.uk/advice/side-return-extensions/victorian-terrace-small-side-return-extension
- https://www.designsindetail.com/articles/a-guide-to-side-return-extensions
- https://www.gooddesignbuild.co.uk/5-reasons-why-a-side-return-extension-may-be-exactly-what-your-home-needs/

