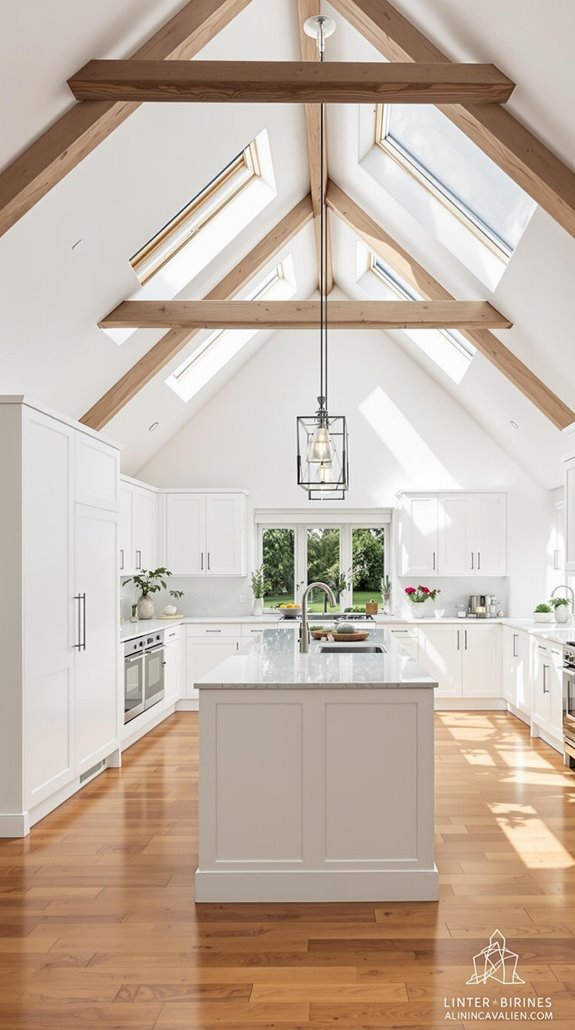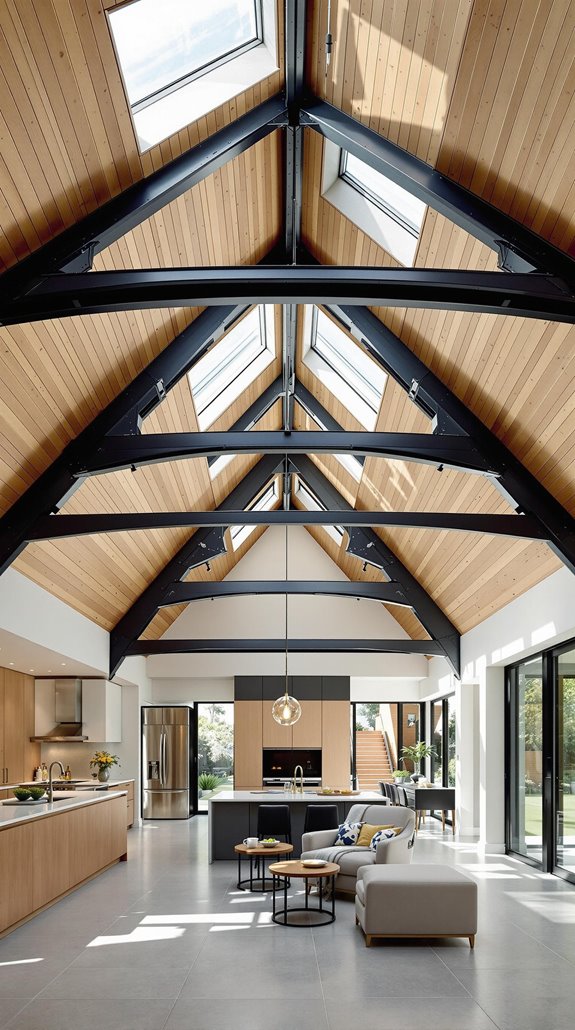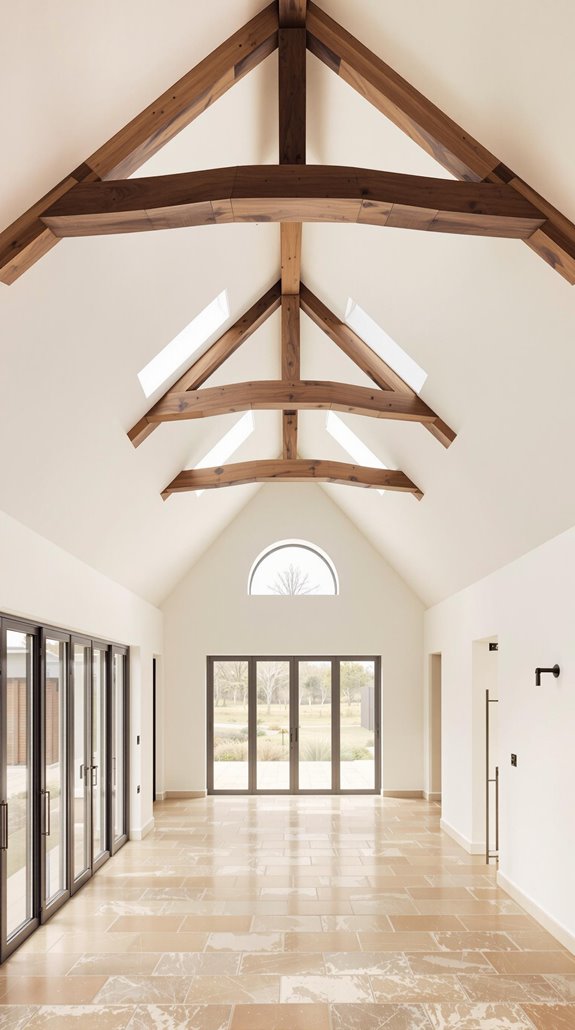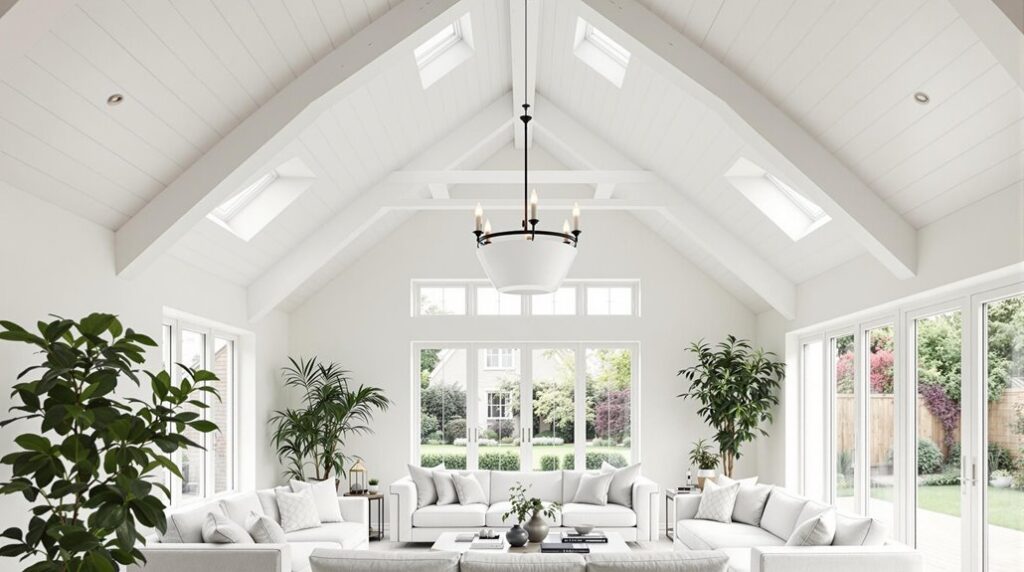I’ve designed countless vaulted ceiling extensions across the UK, and I can tell you they’re not just about creating impressive height—they’re about solving complex structural challenges while maximising natural light and space efficiency. The key lies in understanding how different ceiling configurations interact with your existing roof structure, local planning constraints, and budget parameters. What most homeowners don’t realise is that the most stunning results often come from combining traditional techniques with modern engineering solutions that I’ll show you.
Key Takeaways
- Single-storey lean-to vaulted extensions create dramatic vertical impact while remaining cost-effective and structurally simple for UK homes.
- Steel frameworks enable clear spans over 12 meters, allowing open-plan designs with minimal structural interference and maximum ceiling height.
- Rooflights positioned along the vaulted ridge maximize natural light distribution while creating stunning architectural focal points throughout the day.
- Mezzanine levels under vaulted ceilings recover floor space without sacrificing volume, requiring careful structural planning to maintain architectural integrity.
- Contemporary materials like bold colors, glass elements, and timber cladding update traditional vaulted designs for modern UK aesthetics.
Transform Your Kitchen With Soaring Vaulted Ceilings

When you’re planning a kitchen extension, vaulted ceilings deliver the most dramatic alteration you’ll achieve within your budget. I’ll show you how single-vaulted “lean-to” extensions create distinct spatial zones that’ll make your kitchen feel twice its actual size. Incorporating eco-friendly materials in your design can further enhance the overall sustainability of your kitchen extension.
Position rooflights along the vaulted apex—this distributes ambient daylight evenly across your workspace. You’ll want to align ceiling height changes with functional areas like islands to optimize task lighting efficiency. The visual impact is instant; vaulted ceilings draw eyes upward, creating that “wow” factor every homeowner craves.
Centralize your island beneath the highest ceiling section to anchor your open-plan area. This design choice maximizes spatial perception while maintaining practical workflow. You’re not just adding height—you’re creating a sophisticated kitchen that feels naturally integrated with your home’s architecture. The versatility of vaulted designs means they work beautifully with flexible styling options ranging from rustic farmhouse aesthetics to sleek contemporary modernist themes.
Single-Storey Extensions That Maximise Vertical Space
While most homeowners consider loft conversions for extra height, single-storey vaulted extensions deliver maximum vertical impact without the structural complexity of multi-level builds. I recommend lean-to vault designs that create dramatic upward flow while maintaining practical functionality.
You’ll achieve spaciousness through exposed timber cladding paired with strategic rooflights that flood your extension with natural light. The key lies in zoning – shift from standard ceiling heights in kitchen prep areas to soaring vaults over dining spaces for maximum effect. Additionally, incorporating natural light sources will enhance the overall ambiance of your space.
Consider glazed gable ends to amplify light ingress throughout the day. Your material choices become focal points: exposed brick walls complement the industrial aesthetic, while pale timber adds warmth. Design ceiling heights to fit standard plasterboard dimensions to avoid unnecessary costs from miscalculated heights leading to excess labor and waste. This approach transforms compact spaces into airy volumes that feel considerably larger than their footprint suggests.
Structural Steel Solutions for Dramatic Ceiling Heights

Steel frameworks release ceiling heights that traditional construction methods simply can’t achieve, delivering the structural backbone for truly dramatic vaulted extensions. I’ve seen these systems enable clear spans exceeding 12 meters without intermediate columns, transforming ordinary rooms into cathedral-like spaces that’ll make your guests gasp.
What sets steel apart is its exceptional strength-to-weight ratio. You’ll get minimal structural depth while maximizing usable ceiling height – perfect for those soaring vaulted designs we all crave. The prefabricated components assemble 30-50% faster than brick-and-block methods, meaning you’ll be enjoying your stunning new space sooner. Additionally, incorporating energy-efficient features into your design can enhance both comfort and sustainability.
Steel’s design flexibility allows complex geometries like curved vaults that timber simply can’t handle. Plus, with corrosion-resistant coatings guaranteeing 50+ year lifespans, you’re investing in permanent transformation. The recyclable material also makes steel a sustainable choice that produces less waste during construction.
Natural Light Strategies for Vaulted Kitchen Extensions
How do you transform a vaulted kitchen extension from a shadowy cavern into a luminous culinary sanctuary? I’ll guide you through strategic placement techniques that maximize natural light capture.
Position skylights along your vaulted ceiling’s ridge to harness sunlight throughout the day. Install solar tubes to funnel light into obstructed interior zones, while roof lanterns concentrate illumination above functional areas like kitchen islands. Incorporating a glass roof extension can further enhance this effect by allowing even more natural light to permeate your space.
Consider innovative glazing solutions: corner windows wrapping two walls amplify light with multi-directional views, and L-shaped glazing merging vertical windows with skylights creates controlled daylight flow.
Enhance light distribution using reflective surfaces—glass countertops, stainless steel backsplashes, and glossy tiles bounce light deeper into your space. Position mirrors opposite windows to redirect illumination into shadowed corners, completing your transformation. This abundance of natural light will naturally boost your serotonin levels, creating a more uplifting cooking environment.
Material Choices That Complement Vaulted Architecture

Because material selection defines both structural integrity and aesthetic character in vaulted extensions, I’ll examine how different choices create distinct architectural personalities while supporting your ceiling’s dramatic angles.
Reclaimed wooden beams deliver authentic farmhouse aesthetics through aged grain patterns that enhance organic architectural lines. For industrial statements, structural steel elements enable longer spans with high strength-to-weight ratios, creating dramatic ceiling curves when paired with exposed brick. Improved energy efficiency can also be achieved through appropriate insulation techniques, making the space more comfortable year-round.
Natural oak framing remains the traditional choice for UK period renovations, forming primary roof structures while adding character and coziness. Oak trusses can be left natural or lightly oiled for visual prominence. When selecting materials, consider that vaulted ceilings typically cost 5% to 20% more than conventional flat ceiling installations.
Aluminium glazing systems with slim profiles maximize glass area through thermal breaks, while integrated lighting materials—from recessed LEDs to brass fixtures—highlight your ceiling’s pitch and create adjustable ambiance zones.
Zoning Open-Plan Spaces Through Ceiling Height Variations
While material selection establishes your extension’s foundation, strategic ceiling height variations transform expansive vaulted spaces into functionally distinct zones without requiring physical barriers. I’ll create visual separation by raising ceilings over main living areas for grandeur while lowering them above kitchens for intimate functionality.
You’ll find transitional areas between height changes naturally guide movement and define boundaries. I recommend incorporating architectural elements like beams or bulkheads to emphasize these shifts, reinforcing your zoning strategy. These strong entry points create a sense of arrival when moving between different functional areas. Additionally, ensuring proper insulation options will enhance the comfort of each designated zone throughout the seasons.
Higher ceilings accommodate taller windows, maximizing daylight penetration throughout your space. I’ll position task lighting under lower sections for focused work areas while using elevated light sources in vaulted zones to project illumination deeper into adjoining areas. This approach creates layered views that make spaces feel larger and more dynamic.
Mezzanine Integration Under Vaulted Ceilings
Although mezzanine levels dramatically increase usable floor space, their integration under vaulted ceilings requires careful structural planning to preserve your extension’s architectural integrity. I recommend consulting a structural engineer for proper load calculations and steel beam specifications. These beams become part of your design aesthetic when left exposed, creating an industrial feature that complements vaulted forms.
Position your mezzanine to avoid blocking original windows and architectural elements. This approach works brilliantly in barn conversions where you’ll want to showcase exposed trusses and arched openings. I’ve found that timber cladding adds warmth to the steel framework while maintaining visual connections between levels.
Install rooflights above the mezzanine to flood both levels with natural light, creating dramatic spatial effects that enhance your extension’s sense of openness. Consider incorporating glazed balustrades in your mezzanine staircase design to maximise light flow and maintain visual continuity throughout the space.
Contemporary Twists on Traditional Vaulted Designs
Traditional vaulted ceiling designs gain fresh relevance when updated with contemporary materials, colors, and structural approaches that honor their historical roots while meeting modern living demands. Incorporating modern extensions into these spaces can enhance the overall aesthetic and functionality of the home.
I’ve seen remarkable transformations using timber framing in contemporary groin vaults, like the Sunny Apartment in Taiwan, where pointed arches create modern appeal. You’ll find white-painted brick vaults particularly striking – Barcelona’s exposed Catalan arch demonstrates how traditional brick construction modernizes beautifully.
Bold color choices revolutionize these spaces. Dark blue painted on vaulted ceilings creates stunning contrast against white walls in Georgian houses, while metallic finishes add contemporary flair. Digital design tools now enable complex geometries previously impossible, and prefabricated components guarantee perfect installation.
Consider integrating glass elements within vaulted structures to maximize natural light, or combine different vault types for visual interest in your extension project. Modern craftsmen can draw inspiration from historical examples like St Edmundsbury Cathedral’s ceiling, which was assembled like a jigsaw puzzle using 3,000 precisely cut pieces.
Connecting Indoor and Outdoor Spaces With Vaulted Extensions
When vaulted extensions bridge the gap between interior and exterior spaces, they create seamless shifts that transform how you experience your home’s relationship with the outdoors. I’ve observed how strategically placed rooflights flood these spaces with natural light, mimicking outdoor conditions while framing sky views above. You’ll find that floor-to-ceiling glazing beneath vaulted ceilings maximizes visual connectivity to gardens, while bifold doors create expansive openings for physical flow between spaces. Additionally, incorporating modern design elements can significantly enhance the aesthetic appeal of these extensions.
Material continuity plays an essential role—timber-clad vaulted ceilings that extend to outdoor structures blur spatial boundaries effectively. Single-vault lean-to extensions facing gardens work particularly well, as they naturally orient living spaces toward outdoor areas. The generous height allows for larger glazed openings without compromising structural integrity, creating dramatic connections between your interior and exterior environments. These double height spaces can dramatically transform the scale and grandeur of your home’s connection to the outdoors.
Cost-Effective Vaulted Ceiling Solutions for UK Homes
Since vaulted ceiling extensions typically cost 20-30% more than standard extensions, I’ll focus on proven strategies that deliver maximum impact while controlling expenses.
I recommend starting with a lean-to single-vault design—it’s considerably more affordable than complex multi-vault configurations while still creating that dramatic ceiling effect we’re after. You’ll face higher insulation and plastering costs, but I’ve found these investments pay dividends in energy efficiency. Additionally, effective natural light utilization can further enhance the overall ambiance of the space.
Strategic rooflights offset higher heating costs through passive solar gains while reducing artificial lighting needs. Timber cladding provides cost-effective warmth and acoustic damping—choose pale timber to maximize light reflection.
Here’s my space-maximizing secret: integrate mezzanines or galleried landings. You’ll recover lost floor space without sacrificing that soaring volume that makes vaulted ceilings so appealing. Consider clerestory windows to enhance the dramatic effect while avoiding overlooking issues with neighboring properties.
Conclusion
I’ve outlined the key technical considerations for your vaulted ceiling extension project. You’ll need to evaluate structural requirements, lighting strategies, and material selections based on your specific site conditions. Don’t overlook planning permissions and building regulations compliance. I’d recommend consulting with a structural engineer early in your design process to determine feasibility and costs. Start with a detailed site survey and establish your budget parameters before finalizing architectural plans.
References
- https://plusrooms.co.uk/vaulted-ceiling-kitchen-extension-ideas/
- https://www.homebuilding.co.uk/ideas/vaulted-ceiling-extension
- https://www.homebuilding.co.uk/ideas/vaulted-ceilings-design-ideas
- https://enkimagazine.com/ebba-designs-vaulted-ceiling-for-cast-house-framing-spaces/
- https://www.youtube.com/watch?v=zNCBWAmYlKk
- https://www.self-build.co.uk/wow-factor-kitchen-extensions/
- https://uk.pinterest.com/stringer104/vaulted-ceiling-kitchen-extension-open-plan/
- https://www.myhomeextension.co.uk/stunning-vaulted-ceilings
- https://www.hunterarchitects.co.uk/project/family-room-vaulted-ceiling-sale/
- https://www.youtube.com/watch?v=Ff-ksQejoHY

