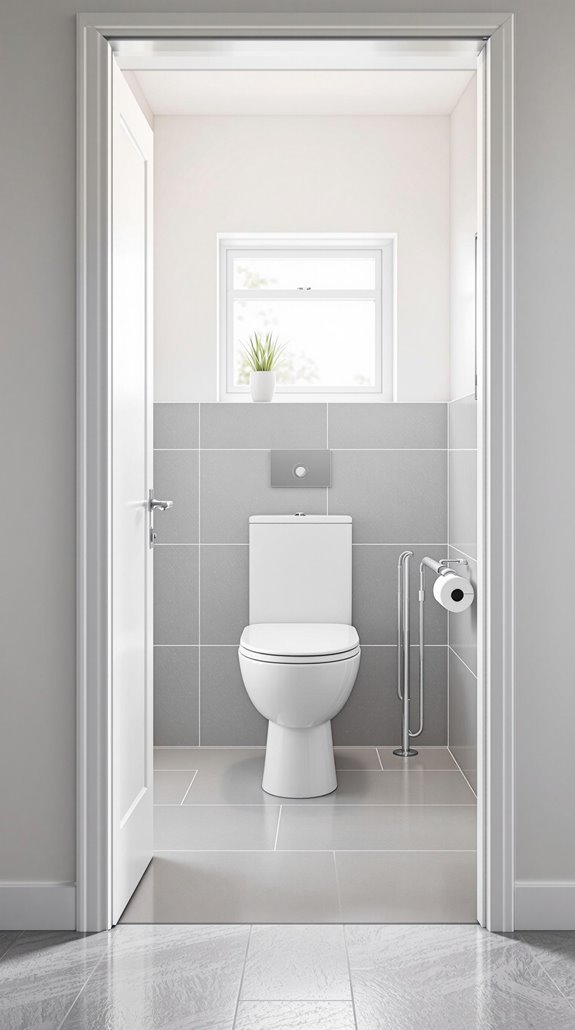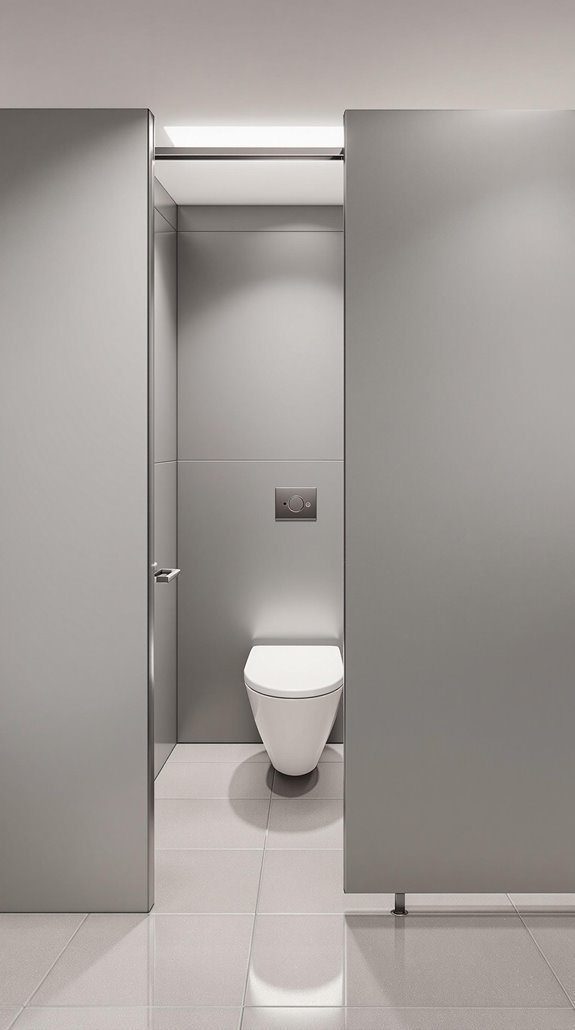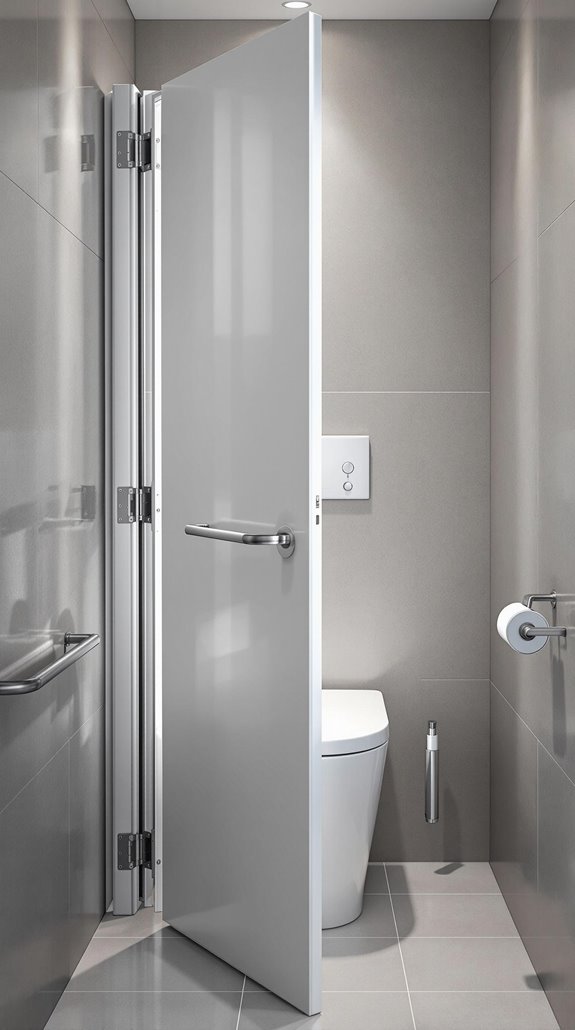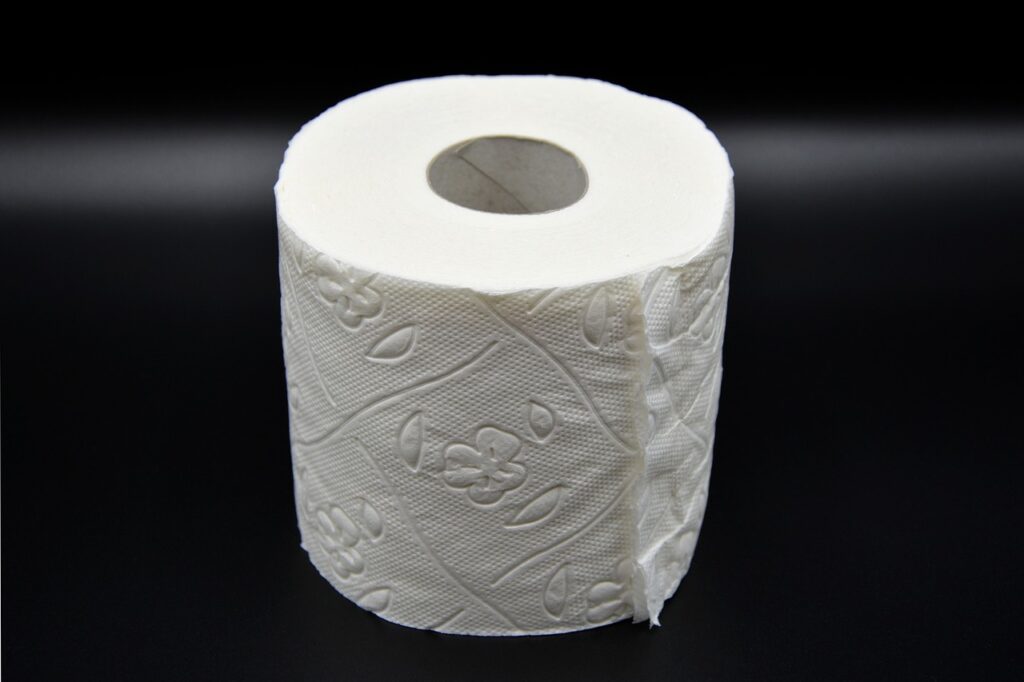I’ve seen countless bathroom renovation projects fail building control inspections due to incorrect toilet width specifications. When you’re planning your washroom, understanding the precise dimensions isn’t just about comfort—it’s about legal compliance that’ll save you thousands in costly retrofits. The current UK regulations are stricter than most property owners realize, and with Part T changes coming into effect this October, there’s more at stake than ever. Here’s what you need to know before you start building.
Key Takeaways
- Standard UK toilet cubicle width ranges from 750mm to 850mm, with 800mm recommended for optimal user comfort and space efficiency.
- Part T regulations effective October 2024 require enlarged cubicles (minimum 1210mm width) when four or more cubicles are installed.
- Door clear opening width must be minimum 775mm, requiring at least 838mm door leaf width for accessibility compliance.
- All enlarged cubicles and accessible toilets must have outward-opening doors with mandatory grab rails positioned at 700mm height.
- Non-compliance with current building regulations results in criminal penalties, enforcement notices, and potential work stoppage orders.
Standard Cubicle Width Requirements and Minimum Dimensions
When installing toilet cubicles in commercial or public facilities, UK building regulations establish specific dimensional requirements that guarantee both functionality and user comfort. I’ll guide you through the essential measurements you need to know.
Standard cubicle width typically ranges from 750mm to 850mm, with 800mm being the recommended width for ideal comfort. The standard depth remains consistent at 1500mm across all installations. Most facilities opt for either 850mm wide by 1500mm deep or the more compact 750mm wide by 1500mm deep configuration.
These dimensions guarantee adequate space for users while maximizing the number of cubicles within your available floor area. You’ll find that 800mm width strikes the perfect balance between user comfort and efficient space utilization, making it the preferred choice for most commercial washroom projects. Additionally, all standard cubicles must include a minimum manoeuvring space of 450mm diameter within the cubicle to ensure users can move comfortably.
Part T Compliance for Workplace and Public Buildings
Beyond standard cubicle dimensions, Part T regulations introduce extensive compliance requirements that reshape how you’ll design toilet facilities in workplace and public buildings. These regulations become effective October 1, 2024, applying to all new planning applications and material alterations like hotel conversions.
You’ll need to understand four toilet types: Type A (985mm × 2125mm ambulant universal), Type B (1050mm × 1685mm universal), Type C (ambulant single-sex), and Type D (standard single-sex). Single-sex facilities remain mandatory unless space absolutely prevents it—universal toilets serve only as secondary options.
When you’re providing four or more cubicles, one must be enlarged to minimum 1210mm width with outward-opening doors and grab rails. Projects not progressed by 1st April 2025 are affected by these new requirements. Non-compliance creates building regulation violations, so you’ll want to guarantee your specifications meet these new standards.
Enlarged Cubicle Specifications for Multi-Stall Washrooms
Since you’re installing four or more cubicles in any multi-stall washroom, you’ll need to include at least one enlarged cubicle that meets strict dimensional requirements. I’ll walk you through the essential specifications that guarantee compliance with Part T regulations.
Your enlarged cubicle must measure a minimum 1210mm wide with 1500mm to 1800mm depth. You’ll need 1200mm clear width between surfaces and a 450mm diameter maneuvering space internally for wheelchair turning. The door must open outward with 900mm to 1000mm width – never inward-swinging.
Install horizontal and vertical grab rails around the toilet pan for transfer support. These dual-purpose spaces can include fold-down baby changing units while maintaining accessibility compliance. The enlarged cubicle ensures ease of entry, turning, and positioning in front of the toilet for wheelchair users. Single-cubicle washrooms are exempt from these requirements.
Universal Toilet Type B Standards and Measurements
Universal Toilet Type B facilities offer a standardized solution for compact washroom installations where full accessibility isn’t required but enhanced usability remains essential. I’ll guide you through the specific measurements that make these facilities compliant and functional.
Your Type B toilet must meet minimum overall dimensions of 1050mm width by 1685mm length. The door needs a 650mm clear opening width and should open outward with mandatory self-closing mechanisms. Inside, you’ll need 600mm×800mm activity space in front of the WC and 800mm×600mm for the washbasin area.
I must emphasize the 465mm diameter clearance column requirement – this turning circle stays centered on the WC pan and remains clear of door swing. You’ll also need corner shelving, dual hooks, and proper visual contrast between surfaces. These fully enclosed facilities must include both washbasin and hand-drying facilities as part of their self-contained design.
Door Opening Widths and Accessibility Clearances

When calculating door opening widths for toilet facilities, you must distinguish between door leaf width and clear opening width – a critical difference that determines regulatory compliance. Clear opening width represents the effective passage space when your door opens at 90 degrees, measured as door leaf width minus approximately 60mm for hinges and hardware.
For accessible bathrooms, UK building regulations require a minimum 775mm clear opening width. This means you’ll need at least an 838mm door leaf to achieve compliance. Standard English doors at 762mm won’t meet accessibility requirements. The three-tier accessibility framework includes Category 3 requirements that mandate 850mm clear opening for all doors with 1500mm turning circles for full wheelchair accessibility.
If you’re approaching from a 900mm corridor, internal doorways can reduce to 750mm clear opening. However, wheelchair access consistently demands 775mm clear opening regardless of approach conditions, ensuring everyone can access your facilities comfortably.
Maneuvering Space Requirements for Ambulant Users
Beyond meeting basic door clearances, ambulant disabled users require specific maneuvering space within toilet cubicles to safely transfer and use support facilities. I’ll explain the essential spatial requirements you must provide.
The activity space forms the core maneuvering area directly in front of the WC. You need a minimum 750mm depth measured from the front edge of the toilet pan, ensuring users with crutches or walking aids can position themselves safely. This space must remain completely clear of door swings and any fixtures.
Your ambulant cubicle’s 800mm minimum width naturally provides the activity space width. This dimension allows side-to-side movement while accommodating support rails. Remember, accessories like tissue dispensers and hooks mustn’t encroach into this critical maneuvering zone.
Standard cubicles must provide 465mm maneuvering space as an absolute minimum to comply with Document M requirements.
Full-Height Partitions and Privacy Regulations

While basic cubicle dimensions establish the foundation for compliant toilets, partition height regulations determine the privacy and accessibility standards you must achieve. I’ll guide you through the essential requirements that guarantee your installation meets building regulations.
You must install partitions at a minimum height of 1950mm for general compliance. Universal toilets require full-height partitions under Approved Document T, guaranteeing complete enclosure for enhanced privacy. Gender-neutral facilities also mandate full-height partitions.
Your cubicle doors must extend to at least 1500mm height to prevent visibility. You’ll need to minimize gaps between doors and partitions to eliminate sightlines. Remember to leave a 150-200mm floor gap for cleaning accessibility while maintaining user privacy when seated. Different environments require different cubicle height considerations, particularly in school washrooms where supervision needs must be balanced with privacy requirements.
Grab Rail Positioning and Height Specifications
Proper grab rail installation requires precise positioning and height specifications to verify compliance with Approved Document M and DDA regulations. I’ll guide you through the essential measurements that confirm your bathroom meets standards.
For toilets, I position horizontal rails at 700mm above floor level, extending 600mm in length alongside the WC. Vertical rails also measure 600mm and mount above drop-down rails. Drop-down rails need minimum 750mm length, positioned 320mm from the toilet’s center.
In showers, I install entrance vertical rails at 800mm height for stability, while seated shower rails sit at 700mm for standing assistance. Bath installations require horizontal rails 70mm above the rim, with vertical rails at the tap end. The walls must support a 1.5kN/m load to ensure safe grab rail installation and prevent structural failure.
Don’t forget the 450mm horizontal rail on outward-swinging doors.
Outward-Opening Door Mechanisms and Safety Features

How do outward-opening bathroom doors meet UK safety standards while maximizing limited space? I’ll explain the key mechanisms and safety features you need to know.
Outward-opening doors don’t consume interior bathroom space, making them ideal for compact layouts. They prevent interference with toilets, sinks, and shower enclosures while maintaining required clear widths under Part M regulations.
However, you must guarantee the door swing doesn’t obstruct hallway escape routes. Building regulations require corridor widths remain above minimum thresholds when doors open outward.
Fire safety compliance demands self-closing mechanisms on outward-opening doors in certain locations. These springs automatically return doors to closed positions, maintaining fire compartmentalization.
For accessibility, outward-opening doors need adequate maneuvering clearance on both sides, especially for wheelchair users approaching the latch side. Professional input from qualified specialists helps navigate these complex regulations and ensures your door installation meets all safety requirements without costly corrections.
Building Control Enforcement and Compliance Responsibilities
Building control enforcement operates through a strict framework of compliance responsibilities and accountability measures. As the client, you bear ultimate responsibility for regulatory compliance in your bathroom project. I can’t emphasize enough how enforcement has shifted post-Grenfell – building control now enforces compliance without providing design input or advice.
If your toilet width doesn’t meet regulations, you’ll face serious consequences. Building control can issue compliance notices requiring remediation within 28 days, or stop notices that halt work immediately if serious harm risks exist. You’re responsible for funding any corrective work needed.
Your designer must guarantee submitted plans fully comply with regulations, while contractors execute work to meet standards. Non-compliance triggers strict enforcement – there’s zero tolerance for violations in today’s regulatory environment. Violating building regulations constitutes a criminal offence with potential for significant fines or custodial sentences.
Conclusion
I’ve covered the essential toilet width requirements you’ll need to meet UK building regulations. You must plan for 800mm standard cubicles and include at least one 1210mm enlarged cubicle if you’re installing four or more stalls. Don’t forget the October 2024 Part T deadline that’ll make accessibility compliance mandatory. I’d recommend consulting your local building control officer early in your project to guarantee you’re meeting all current standards and avoiding costly modifications later.
References
- https://www.commercialwashroomsltd.co.uk/blog/what-are-the-standard-toilet-cubicle-sizes.html
- https://www.conceptcubiclesystems.co.uk/resources/toilet-cubicle-dimensions-sizes-and-regulations.html
- https://www.washroomcubicles.co.uk/toilet-cubicle-sizes/
- https://assets.publishing.service.gov.uk/media/64da2fc23fde6100134a51e8/Draft_Approved_Document_T_-_toilets.pdf
- https://thesplashlab.com/uk/approved-document-tthe-splash-labs-guide-for-specifiers/
- https://www.conceptcubiclesystems.co.uk/wp-content/uploads/2022/10/Toilet-Cubicle-Dimensions-1.pdf
- https://www.victorianplumbing.co.uk/bathroom-ideas-and-inspiration/how-small-toilet-room-uk
- https://tbs-amwell.co.uk/news-media/toilet-cubicle-regulations-approved-document-t
- https://www.sweco.co.uk/part-t-building-regulations-summary-toilet-accommodation/
- https://www.bushboard-washrooms.co.uk/news-media/standard-toilet-cubicle-sizes

