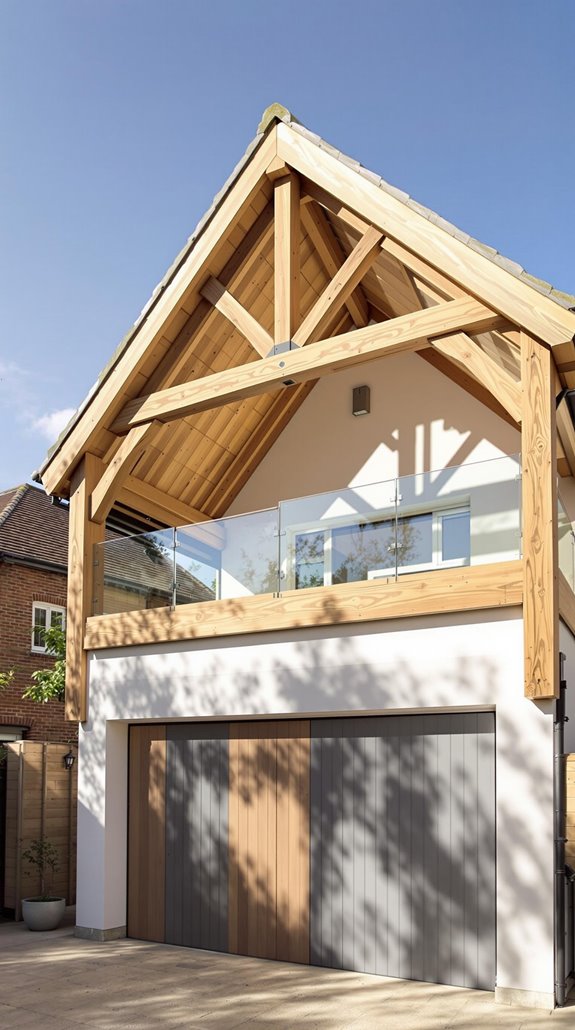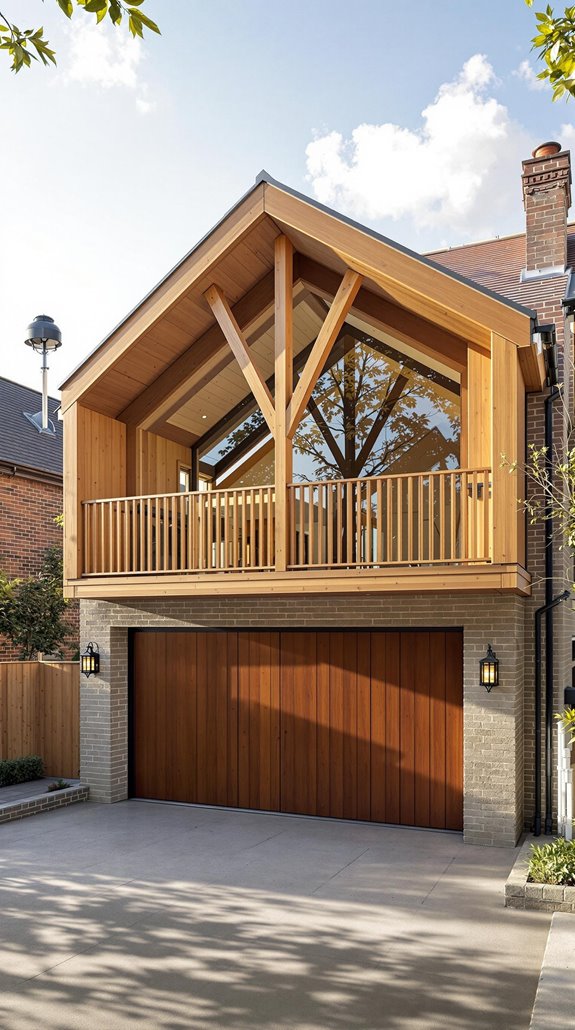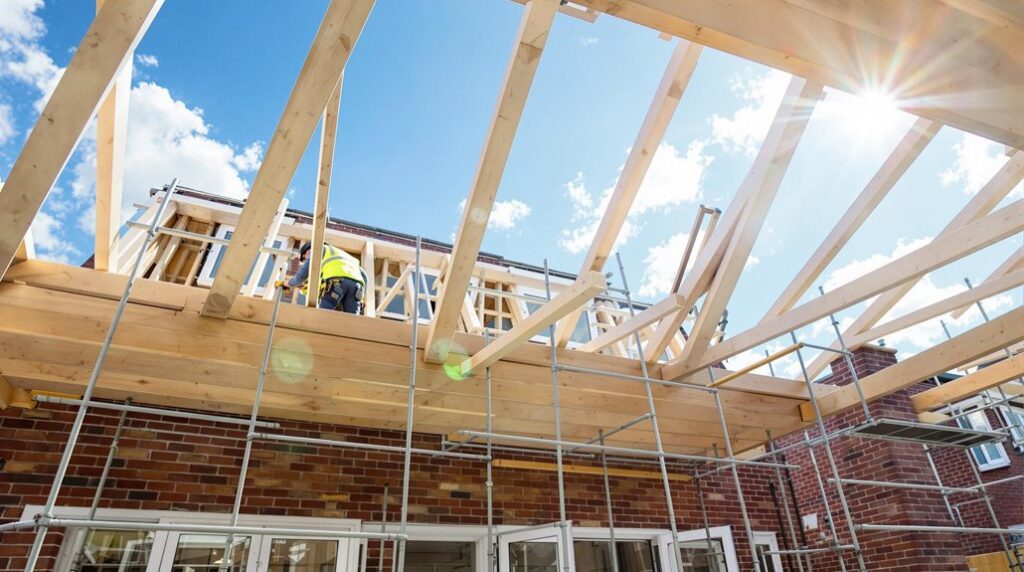I’ve discovered that adding a timber frame extension over your existing garage can slash your expansion costs by up to 30% compared to traditional brick construction. When I evaluate the numbers, you’re looking at basic structures starting around £20,000 versus £28,000+ for masonry alternatives. The real advantage isn’t just the upfront savings though – it’s the speed of construction and structural flexibility that makes this approach particularly clever for UK homeowners. Here’s what most people don’t realize about the true costs involved.
Key Takeaways
- Basic timber frame extensions over garages start at £20,000, offering 20-30% cost savings compared to traditional brick construction.
- Pine timber is the most economical choice at £1,600/m², while prefabricated components reduce labor time by 30%.
- Construction typically takes 6-12 weeks, faster than brick extensions, with integrated insulation eliminating additional regulatory compliance costs.
- Open-plan designs and built-in storage maximize space efficiency while strategic glazing placement makes rooms appear larger.
- Planning permissions may be waived under permitted development guidelines, reducing approval costs and project timelines significantly.
Cost Breakdown for Timber Frame Extensions Over Existing Garages

Building a timber frame extension over your existing garage involves several cost considerations that vary greatly based on your project’s scope and specifications. I’ll break down the key expenses you’re likely to encounter.
For a basic timber frame extension over a single garage, you’re looking at £20,000 including the roof structure. However, if you want a fully completed extension with interior finishing, expect to invest around £35,000. The timber type markedly impacts costs, with pine starting at £1,600 per square metre and premium options like red oak reaching £2,700 per square metre. Adding extra living space through extensions can significantly boost your home’s resale prices and overall value.
Quality levels also affect pricing: budget extensions range from £17,000-£23,000, mid-range projects cost £24,000-£30,000, while high-end builds can reach £32,000-£38,000 for single garage extensions. The construction time for your timber frame extension will typically take 6 to 12 weeks, making it a relatively quick build compared to traditional brick extensions.
Why Timber Frame Construction Saves Money on Garage Conversions
When you’re planning a garage conversion, timber frame construction offers significant cost advantages that can reduce your overall project expenses by 20-30%. I’ve found that prefabricated components cut on-site labor time by up to 30%, minimizing disruption while reducing labor costs. You’ll benefit from timber’s 15-20% lower material costs compared to steel or masonry alternatives, plus reduced transportation fees due to lightweight properties.
The integrated insulation capabilities mean you won’t need expensive additional layers to meet Part L building regulations. I particularly value how timber frame’s flexibility accommodates existing foundations without requiring costly reinforcement work. Pre-certified systems also streamline building control approval, reducing architectural consultancy fees. Additionally, timber frame construction’s aesthetic appeal enhances the overall charm of your home while ensuring energy efficiency. The timber frame and plasterboard work creates an essential insulation cavity that contributes to the overall structural integrity while maintaining the finished aesthetic appearance. You’re joining countless homeowners who’ve discovered that timber frame construction delivers professional results while keeping garage conversion costs at the lower end of typical ranges.
Structural Requirements and Feasibility Assessment
Cost savings from timber frame construction mean nothing without proper structural planning and regulatory compliance. I’ll break down what you need to know into five critical areas.
Building Regulations Compliance requires mandatory adherence to UK standards covering Part A (structural), Part B (fire), Part L (energy), Part E (sound), and Part C (moisture protection). Thermal efficiency and drainage systems must meet current standards.
Structural Design follows BS 5268 standards, calculating dead, imposed, wind, and snow loads. Engineers determine timber sizes, connections, and foundation requirements. The lightweight structure reduces the need for extensive foundations compared to traditional building methods.
Fire Safety demands fire-resistant treatments, stopping measures, and proper alarm placement due to timber’s combustibility.
Planning Permissions may not be required under permitted development (4m max height, 1m boundary distance).
Construction Inspections include routine site visits covering foundations, walls, drainage, electrical, and ventilation systems.
Maximizing Space With Smart Design Choices
Since your timber frame extension sits above an existing garage, you’ll need to maximize every square foot through strategic design decisions that transform cramped spaces into functional living areas. I recommend open-plan configurations that eliminate unnecessary partitions, creating seamless flow throughout your extension. Built-in storage solutions are essential—under-eaves cupboards utilize awkward angles that would otherwise become dead space.
Strategic glazing placement captures garden vistas while amplifying daylight, making rooms appear 20-30% larger. Roof windows introduce overhead light without consuming valuable wall space. I suggest incorporating multi-functional features like fold-down desks and sliding doors that eliminate swing clearance. High ceilings enable vertical storage through lofted shelving, leveraging underused airspace. Pre-fabricated panels with embedded niches reduce post-build modifications while ensuring precise dimensions. The lightweight construction of timber frames typically eliminates the need for deep foundations, making above-garage extensions particularly cost-effective. Additionally, it’s essential to adhere to building regulations to ensure safety and longevity of your structure.
Material Selection and Long-Term Value Considerations

Your timber frame extension‘s material choices will determine both upfront costs and decades of performance above your garage. I’ll walk you through the key timber options and their long-term value propositions.
Pine timber offers the most economical entry point at £1,600–£2,100 per m², making it ideal for budget-conscious projects. Maple provides a mid-range balance at £1,800–£2,300 per m², while white oak delivers premium durability at £2,000–£2,500 per m². Red oak represents the luxury choice at £2,200–£2,700 per m², maximizing longevity. Understanding regional price variations can also help you make informed decisions about material selection.
Oak frames start at £2,400 per sqm—20–50% costlier than standard timber. However, oak’s natural decay resistance requires minimal maintenance over 60+ years, potentially offsetting initial costs. Standard timber needs regular anti-rot treatments, increasing lifecycle expenses but remaining adequate for most garage extensions.
Beyond timber selection, your extension’s pre-manufactured panels can expedite construction significantly, reducing on-site disruption to your daily routine while maintaining quality control standards.
Conclusion
I’ve shown you how timber frame extensions over garages deliver exceptional value—cutting costs by 20-30% while completing projects in weeks, not months. You’ll get professional results from £20,000 basic to £35,000 fully finished. The key’s proper structural assessment, smart design choices, and quality materials that’ll last decades. Don’t let limited space hold you back—this proven approach transforms your garage into valuable living space efficiently and affordably.
References
- https://www.myjobquote.co.uk/costs/timber-frame-extension
- https://www.checkatrade.com/blog/cost-guides/timber-frame-extension-cost-per-m2/
- https://www.checkatrade.com/blog/cost-guides/cost-of-extension-over-garage/
- https://www.diynot.com/diy/threads/wooden-frame-extension-is-this-a-thing-in-the-uk.622217/
- https://forums.moneysavingexpert.com/discussion/6486652/how-much-for-extension-over-garage
- https://www.myjobquote.co.uk/costs/extend-over-garage
- https://nucrete.co.uk/how-much-does-it-cost-to-turn-a-double-garage-into-a-room/
- https://www.myjobquote.co.uk/costs/garage-conversion-cost
- https://www.tynesidehomeimprovements.co.uk/latest-news/cost-of-garage-conversion-maximising-investment
- https://www.self-build.co.uk/beginners-guide-garage-conversions/

