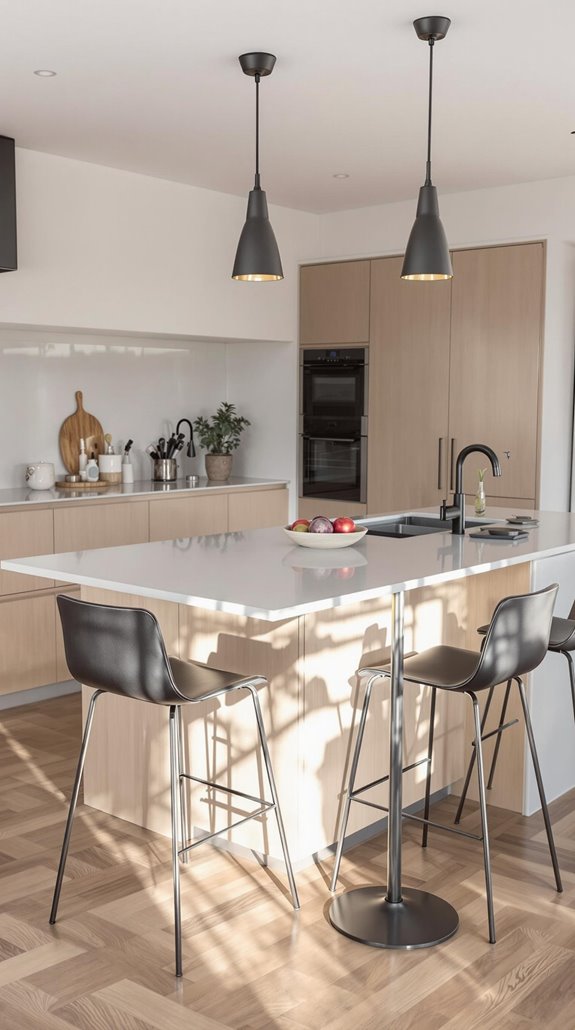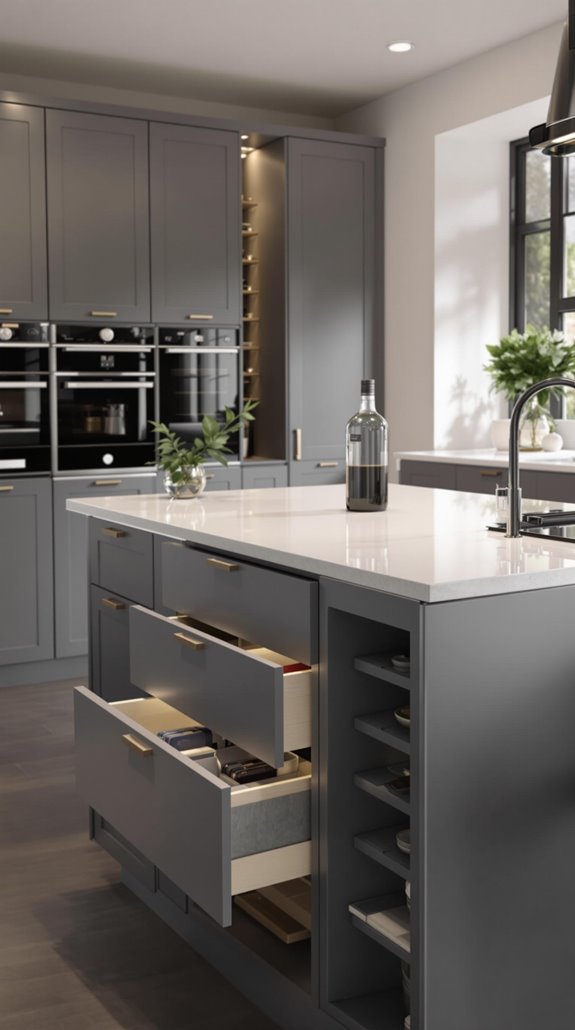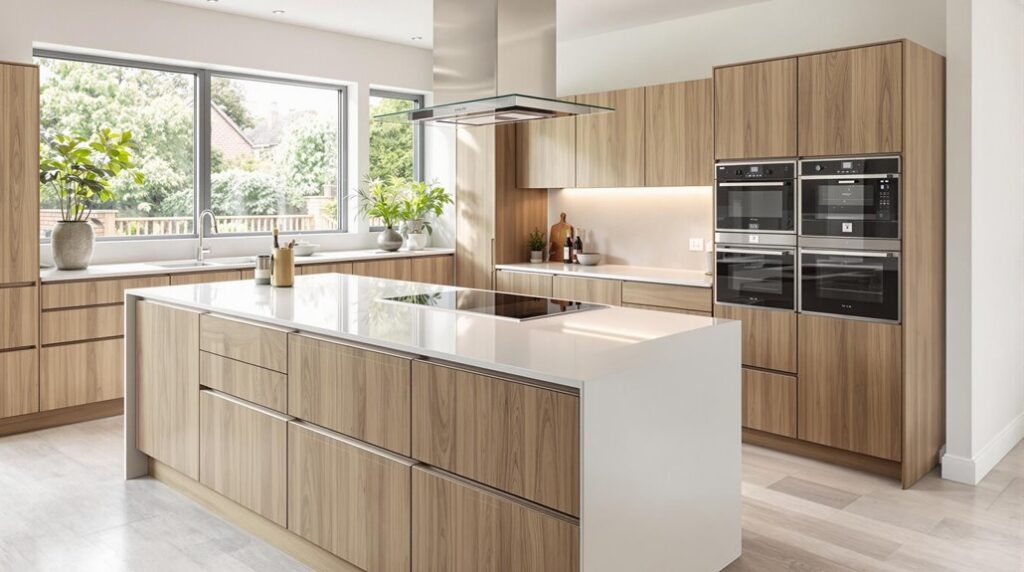I’ve helped countless homeowners navigate the maze of kitchen island sizing, and I can tell you that getting the dimensions wrong will turn your dream kitchen into a daily frustration. The standard measurements I’m about to share aren’t just numbers—they’re the difference between a functional workspace and an expensive obstacle that blocks your kitchen’s flow. Let me walk you through the precise calculations that’ll guarantee your island enhances rather than hinders your cooking experience.
Key Takeaways
- Standard UK kitchen island dimensions range from 61-122 cm width and 122-274 cm length, with 90-91 cm height.
- Most popular size is 91 cm × 198 cm, following NKBA guidelines for optimal functionality and workflow.
- Maintain minimum 1 metre clearance on all sides, with 1.1-1.4 metres ideal for comfortable movement.
- Small islands (122×61 cm) suit compact kitchens; large islands (200×100 cm) work in spacious areas.
- Allow 600-610mm width per person for seating, with 300mm minimum overhang for proper legroom.
UK Standard Kitchen Island Dimensions and Measurements
When planning a kitchen island for your UK home, you’ll need to work within established dimensional parameters that guarantee both functionality and proper integration with existing appliances. I’ll walk you through the standard measurements that’ll serve you well.
Your island’s width should span 61-122 cm, whilst length ranges from 122-274 cm. The most common dimensions you’ll encounter are 91 cm × 198 cm, following NKBA guidelines that most UK designers adopt. A well-sized island can significantly enhance overall kitchen usability, making it a versatile addition to your space.
For depth, stick to 90-100 cm—anything less compromises functionality, whilst exceeding 100 cm increases costs unnecessarily. Height must align at 90-91 cm to match your existing counters and assure appliance compatibility.
Small islands start at 122 cm × 61 cm, medium ones measure around 150 cm × 91 cm, and large installations reach 200 cm × 100 cm. Remember that your island’s dimensions will influence both functionality and aesthetics, allowing it to serve multiple purposes such as a prep station, dining area, and storage solution.
Essential Clearance Requirements for Kitchen Islands
Getting your island dimensions right means nothing if you don’t account for proper clearance—the space that’ll determine whether your kitchen flows smoothly or becomes a daily obstacle course.
You’ll need at least 1 metre (39.4 inches) minimum clearance on all sides, though I’d recommend 1.1-1.4 metres (43.3-55.1 inches) for comfortable movement. If you can’t achieve that 1-metre minimum, consider alternative layouts like a peninsula instead. It’s also essential to be aware of permitted development rights when making significant changes to your home, as they can impact your overall kitchen design.
The clearance requirements scale with your island size. Smaller islands under 6 feet need 36-inch clearance, while larger 8+ foot islands require 48+ inches. Factor in your household size, storage needs, and appliance door swings when planning. These measurements guarantee you won’t constantly bump into corners or struggle to open drawers simultaneously.
Remember that traffic flow patterns significantly impact how much clearance you’ll actually need, as high-traffic areas between key kitchen zones may require additional space beyond the standard recommendations.
Seating Integration Guidelines for Island Design

Your island’s clearance planning sets the foundation, but seating integration determines whether your kitchen becomes a social hub or an awkward perch. I’ll guide you through the essential measurements that’ll make your island genuinely functional.
You’ll need 600-610mm width per person, plus 100mm buffer zones on both sides. That’s vital for comfortable seating without elbow battles. Your overhang must extend 300mm minimum for proper legroom beneath the counter. Additionally, incorporating open-plan layouts can enhance the overall flow of your kitchen space.
Match your stool heights precisely: 580-720mm for standard 890-940mm worktops, or 740-820mm for higher 1,040-1,090mm counters. Position seating opposite cooking zones to prevent traffic disruption during meal preparation.
Consider varied counter heights for activity zoning – lower sections for baking, standard height for dining. This creates natural boundaries while maintaining your kitchen’s social flow. Consulting a kitchen designer can provide tailored options that perfectly match your specific layout and functional requirements.
Space Optimization Strategies for Small to Medium Kitchens
Since small to medium kitchens demand ruthless efficiency, I’ll show you how to extract maximum functionality from every square centimetre without compromising your island’s potential.
I recommend installing floor-to-ceiling cabinets to capture unused vertical space, then complement these with wall-mounted racks for cookware. Your island becomes more effective when you create distinct zones—group your sink, dishwasher, and bins together whilst positioning prep areas adjacent to ingredient storage.
Choose slimline appliances like 45cm dishwashers and compact induction cooktops to preserve floor space. Light-coloured cabinets with glossy finishes will make your kitchen feel larger, whilst continuous countertop materials create visual flow. With the average UK kitchen measuring just 12.61 sq m, these space-saving strategies become essential for creating a functional layout.
Consider movable islands on casters for ultimate flexibility, and incorporate fold-down tables for temporary dining solutions when entertaining.
Multi-Functional Features and Storage Solutions

When selecting a kitchen island, I prioritise designs that serve multiple functions rather than single-purpose additions. I’ve found that integrated appliances like built-in dishwashers and compact ovens streamline my workflow whilst maintaining a sleek aesthetic through concealment. Storage enhancements prove vital—I incorporate drawers, cupboards, and vertical shelving to organise utensils and gadgets effectively. Bespoke cabinetry hides appliances whilst maximising capacity without consuming floor space. Additionally, utilising vertical space can significantly improve overall kitchen organisation.
For social functionality, I include bar-style seating with counter overhangs that create casual dining spaces. This transforms my kitchen into a central hub for gatherings, facilitating interaction during cooking. I establish distinct zones for prep, cooking, and serving to minimise movement and support simultaneous multi-user cooking without congestion—particularly vital in London’s compact homes. Double-tiered islands with two levels provide excellent functionality by distinguishing between preparation areas and dining spaces.
Conclusion
I’ve covered the essential measurements and clearance requirements you’ll need for your UK kitchen island. You’ll want to stick within the 61-122 cm width and 122-274 cm length ranges, maintaining that vital 1-metre clearance on all sides. Remember, the standard 90-91 cm height works best with existing counters. Consider your household size and traffic patterns when finalizing dimensions. These technical specifications will guarantee your island functions efficiently while maximizing your kitchen’s potential.
References
- https://furniture.co.uk/blog/size-guide-is-my-kitchen-big-enough-for-an-island/
- https://www.betterkitchens.co.uk/blog/kitchen-inspiration-6/designing-the-perfect-kitchen-island-size-to-seating-40
- https://www.homesandgardens.com/How-to-choose-the-right-sized-island
- https://www.realhomes.com/advice/kitchen-island-size
- https://saffroninteriors.co.uk/your-guide-to-kitchen-islands/
- https://www.livingetc.com/advice/kitchen-island-measurements
- https://evelynlilyinteriors.co.uk/what-sized-kitchen-island/
- https://abc-home.co.uk/kitchen-island-clearance-rules/
- https://www.houzz.com/magazine/how-much-room-do-you-need-for-a-kitchen-island-stsetivw-vs~52264430
- https://www.homebuilding.co.uk/advice/minimum-amount-of-space-required-around-a-kitchen-island

