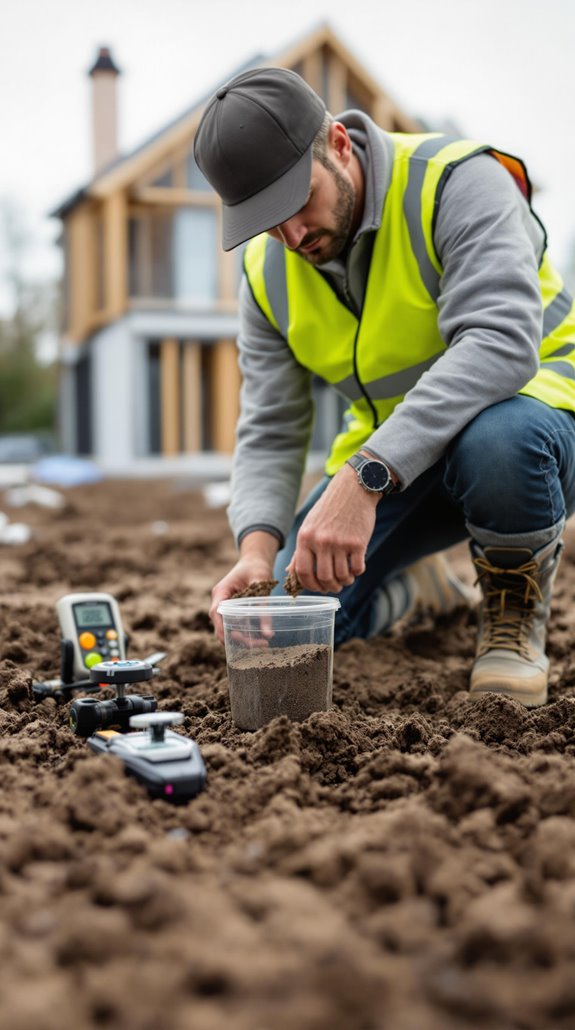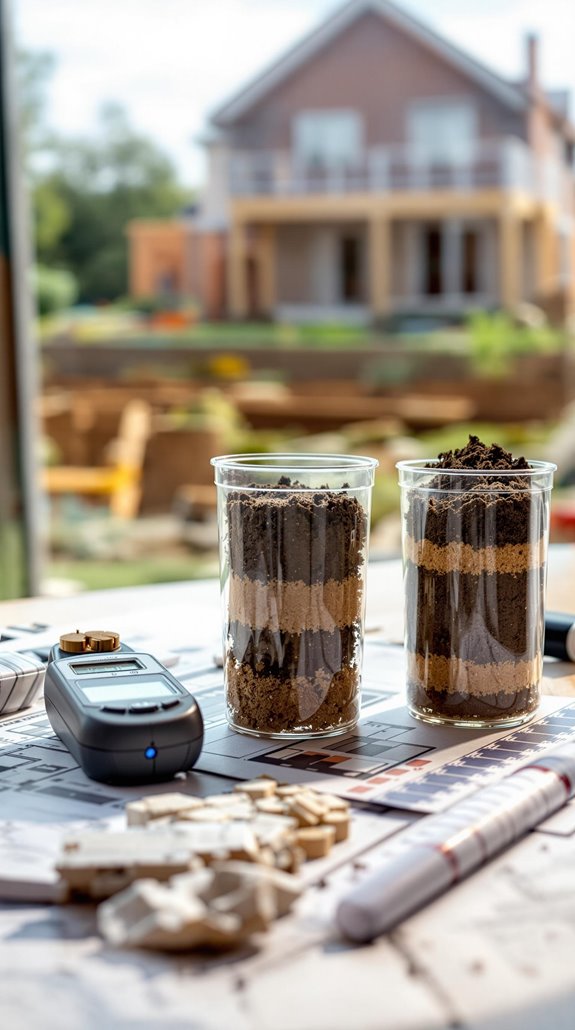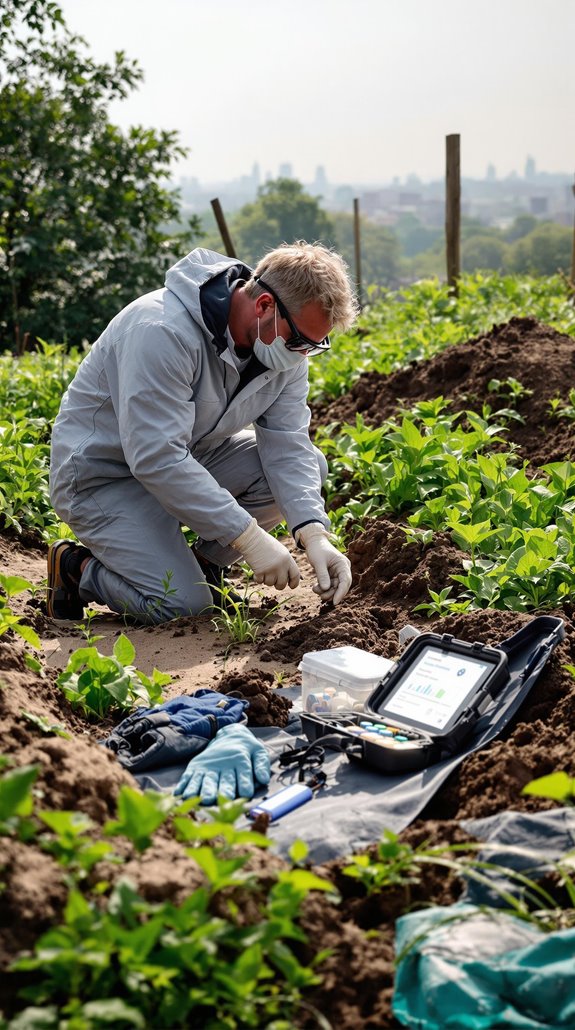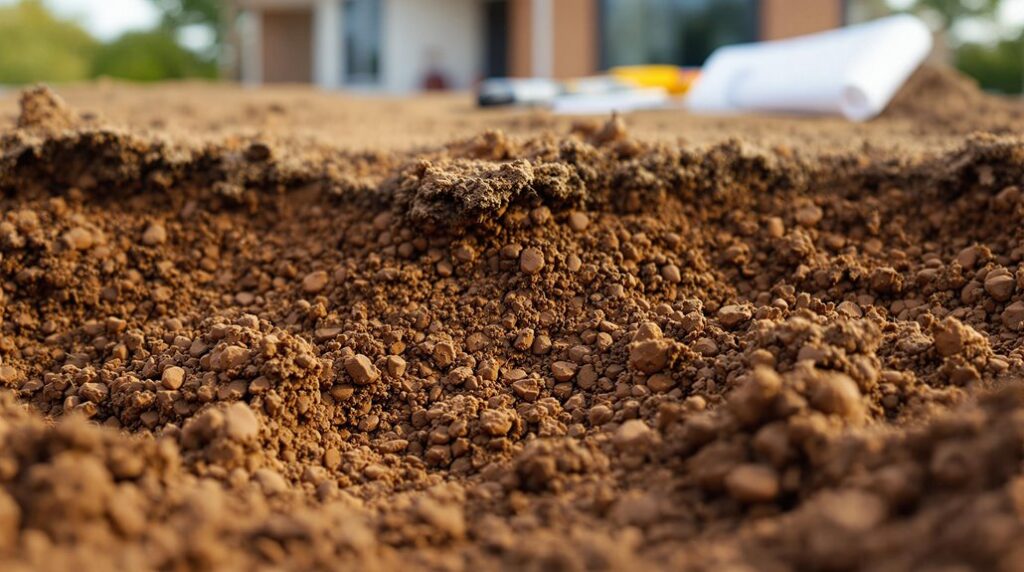I’ve seen countless UK home builds encounter devastating setbacks because builders underestimated their ground conditions. When you’re planning your construction project, a thorough soil report isn’t just another bureaucratic requirement—it’s your first line of defense against structural failures, unexpected costs, and regulatory complications. The geological characteristics beneath your site will dictate everything from foundation depth to drainage systems, and without proper investigation, you’re fundamentally building on assumptions that could prove catastrophically wrong.
Key Takeaways
- Soil reports are essential for UK planning permission and building inspector approval, demonstrating site suitability and foundation safety compliance.
- Skipping soil investigations costs £1,500–£2,000 upfront but can multiply expenses 3–5 times with potential £15,000–£30,000 subsidence repairs later.
- UK clay soils, especially in London and South East regions, require deeper foundations due to plasticity and subsidence risks.
- Contaminated sites must undergo chemical analysis and remediation under Environmental Protection Act 1990 and Contaminated Land Regulations 2006.
- Comprehensive soil surveys inform proper foundation design, preventing costly structural issues like diagonal wall cracks and sloping floors.
What Is a Soil Report and Who Prepares It?

A soil report serves as the critical foundation assessment that determines whether your construction site can safely support your planned structure. I’ll explain what you need to know about this essential document.
Your soil report provides a detailed analysis of geological conditions, soil bearing capacity, and settlement risks that directly impact your home’s structural integrity. It documents soil classification, groundwater conditions, and chemical composition through systematic testing and evaluation.
Qualified geotechnical or civil engineers prepare your soil report following thorough site investigation. They’ll conduct borehole drilling, collect samples, and perform laboratory testing to analyze soil properties. This multi-phase process includes desk studies, intrusive investigation, and data validation. Modern soil investigations now incorporate water scarcity considerations to ensure sustainable drainage and water management solutions for housing developments.
You’ll receive foundation design recommendations and site-preparation guidelines that guarantee your project meets safety standards and achieves long-term durability.
Legal Requirements and Planning Permission Considerations
While soil reports aren’t universally mandatory for home construction, you’ll likely encounter specific legal requirements that make them essential for your project’s approval and compliance.
Local authorities frequently demand soil reports during planning applications, requiring demonstration of site suitability, bearing capacity assessments, and groundwater documentation. Building inspectors can mandate reports even for single self-builds, particularly for Approved Document H drainage compliance and hazardous gas investigations like radon.
Warranty providers impose stricter requirements—LABC mandates 3m trial holes witnessed by engineers and Phase One Geoenvironmental Assessments following BS 5930 standards. Piled foundations trigger Phase Two Geotechnical Investigations.
Contaminated sites require thorough chemical analysis and gas risk assessments. The Common Assessment Standard now includes mandatory building safety questions that may impact your soil investigation requirements. While geological maps might suffice for low-risk projects, warranty requirements override exemptions, making soil investigations practically unavoidable for most builders.
Essential Components Every Soil Report Must Include

Understanding these legal requirements leads directly to what your soil report must contain to satisfy regulatory demands and guarantee construction success.
Soil Classification and Site Description
- Classification of soil types encountered (clay, sand, silt)
- Description of soil characteristics at each level
- Geological history of the area
- Maps showing soil locations and sampling points
- Details of sampling (borehole locations, depths, soils at each level)
Load-Bearing and Stability Analysis****
- Allowable soil bearing pressure calculations
- Analysis of settlement potential under structural loads
- Behavior under varied load conditions
- Differential movement assessment
- Moisture content impacts on stability
Groundwater and Chemical Conditions****
- Groundwater level and seasonal fluctuations
- Chemical composition analysis (sulfates, contaminants)
- Soil pH and corrosivity factors
- Seismic conditions if applicable
- Bulk density measurements
Foundation Design Recommendations
- Specific foundation type and depth requirements
- Construction methodology guidance
- Soil handling procedures
- Structural considerations for your build
- Site preparation specifications
Modern soil reports must also address climate resilience factors as extreme weather events increasingly impact foundation stability and building safety across the UK.
Testing Methods and Site Investigation Procedures
Once your soil report requirements are clear, geotechnical engineers deploy three primary testing approaches to gather the data your foundation design demands. I’ll walk you through each method so you understand what’s happening during your site investigation.
Borehole testing with drilling rig equipment assesses soil properties directly in-situ, providing real-time data as we advance through your ground conditions. Handheld testing equipment allows for quick field measurements of soil parameters, giving immediate feedback on critical characteristics like moisture content and basic strength properties.
Laboratory analysis of samples collected from your site provides the most detailed geotechnical data. Here, we conduct thorough testing for bearing capacity, consolidation properties, and chemical composition. Common tests include Plate Load Testing, Compaction Test, CBR Test, and others to evaluate specific soil characteristics for your foundation requirements. This multi-pronged approach guarantees we capture both immediate field conditions and precise laboratory-controlled measurements, delivering the complete picture your structural engineer needs.
How Soil Conditions Impact Foundation Design Choices
When I analyze your soil report results, the foundation design path becomes clear—each soil type demands specific engineering solutions that directly impact your construction approach and costs.
Gravel and sand soils allow shallow strip footings due to high bearing capacity, while peat soils require deep pile foundations or complete replacement. Clay soils need deeper foundations despite moderate load-bearing strength, and loamy soils offer ideal stability with minimal shifting risks.
I’ll specify foundation depths based on predicted settlement patterns, ensuring structural integrity. Mixed soil zones necessitate customized designs per area—your geotechnical survey identifies these distribution patterns.
Differential load distributions through raft foundations compensate for uneven soil strengths. Where soil consistency varies considerably, I recommend stabilization techniques like soil mixing or grouting to create uniform bearing conditions across your build site. Professional surveys such as Level 2 Homebuyers Survey provide comprehensive assessment of soil conditions and potential structural implications for your property.
Clay Soils and Moisture-Related Structural Challenges
While gravel and sand soils present straightforward foundation challenges, clay soils create dynamic structural risks that’ll test your building’s long-term stability. I’ve seen how these fine-particle soils expand dramatically when wet and contract severely during droughts, creating a cycle that’s destroyed countless UK foundations.
You’re dealing with moisture fluctuations reaching 1.5-2m deep, extending to 5m near trees. During summer, tree roots extract moisture, causing clay shrinkage and foundation settlement. Winter brings soil swelling and structural heave. This seasonal movement accounts for 70% of UK subsidence cases, highlighting the importance of understanding ground conditions when planning your build.
Watch for diagonal wall cracks, sloping floors, and doors that won’t close properly. If you’re building in London, the Midlands, or South East regions, you’ll need specialized foundation design that accounts for clay’s plasticity and moisture-driven volume changes. Regular inspections and maintenance can help identify subsidence issues before they become catastrophic structural problems.
Contamination Risks and Environmental Safety Assessment

Beyond structural concerns, something far more insidious lurks beneath your proposed building site—contamination that’ll threaten your family’s health and your property’s value for decades. I’ve witnessed developers discover heavy metals, volatile organic compounds, and industrial chemicals during routine soil investigations. These contaminants create direct exposure risks through skin contact, inhalation, and ingestion pathways that particularly endanger children’s developing systems.
Your regulatory obligations under the Environmental Protection Act 1990 and Contaminated Land Regulations 2006 demand thorough contamination assessments. I recommend commissioning preliminary desktop studies followed by intrusive site investigations with laboratory analysis. If contamination’s detected, remediation techniques like excavation, in-situ treatment, or barrier installation become essential. Post-remediation monitoring through regular soil sampling ensures contamination levels consistently meet your remediation objectives and verify long-term treatment success. Don’t risk your family’s wellbeing—comprehensive environmental safety assessment protects both health and investment.
Cost Implications of Skipping Proper Soil Investigation
Although upfront soil investigations cost £1,500–£2,000, I’ve calculated that skipping this critical step multiplies your project expenses by 3–5× through unforeseen complications. You’ll face 20–50% foundation cost escalations when unstable ground requires deeper piles or reinforced concrete. UK construction studies confirm 15–25% budget overruns when geotechnical investigations are omitted. A lack of proper assessments can lead to significant structural issues that homeowners must address later.
I’ve witnessed projects requiring 30% higher contingency budgets for poor drainage conditions. Foundation over-engineering without soil data wastes 15–20% of material budgets, while structural redesigns mid-build add 10–15% to engineering fees. Unplanned ground interventions cause 4–8 week delays, increasing labour costs by £5,000–£15,000 monthly.
Long-term consequences include subsidence repairs costing £15,000–£30,000 within 5–10 years, demonstrating why proper soil investigation protects your investment. A comprehensive soil survey investigates both topsoil and subsoil for critical factors including material composition, pH levels, particle size distribution, and potential contamination that could affect your build’s success.
Working With Engineers to Interpret Your Report Results
When your soil report arrives, you’ll need a qualified geotechnical engineer to translate the raw data into actionable foundation recommendations. I can’t stress enough how vital this partnership becomes for your build’s success.
Your engineer will interpret bearing capacity figures to determine foundation depth requirements and assess plasticity indices that predict soil movement during wet conditions. They’ll correlate lab results like moisture content with real-world structural loads your home will impose.
If contamination appears in chemical analysis, they’ll recommend soil treatment protocols or protective barriers. High plasticity readings might trigger deeper foundation designs, while expansive clays could necessitate reinforced raft foundations.
Don’t attempt interpretation alone—these professionals diagnose subsidence risks and guarantee your foundation type matches soil conditions perfectly. Additionally, they’ll ensure your foundation design addresses overheating in homes by incorporating thermal mass considerations and ventilation requirements that complement your soil’s thermal properties.
Conclusion
I can’t overstate the importance of commissioning a thorough soil report before you break ground. You’ll avoid costly foundation redesigns, structural failures, and contamination liabilities that’ll derail your project timeline and budget. Don’t let inadequate site investigation compromise your build quality—invest in proper geotechnical analysis upfront. Your structural engineer needs this data to specify appropriate foundation systems, and you’ll sleep better knowing you’ve mitigated subsurface risks from the start.
References
- https://www.designingbuildings.co.uk/wiki/Soil report
- https://forum.buildhub.org.uk/topic/9666-soil-investigation-report-request-by-building-inspector/
- https://www.labcwarranty.co.uk/technical-blog/minimum-requirements-for-site-investigations-for-self-build-projects
- https://www.soilutions.co.uk/guides/how-do-you-do-a-soil-test-for-building-foundations/
- https://www.cjbloor.co.uk/advice/soil-types-and-their-impact-on-foundation-design/
- https://elevateconstructionist.com/what-is-a-soils-report-2/
- https://www.ntsafety.com/engineers-corner-reading-soils-reports-and-bore-logs-from-a-contractors-perspective/
- https://ahci.co.uk/technical_insights/site-investigation/
- https://www.designingbuildings.co.uk/wiki/Soil survey
- https://www.drainagepipe.co.uk/soil-and-waste/uk-building-regulations-for-soil-and-waste-pipes/

