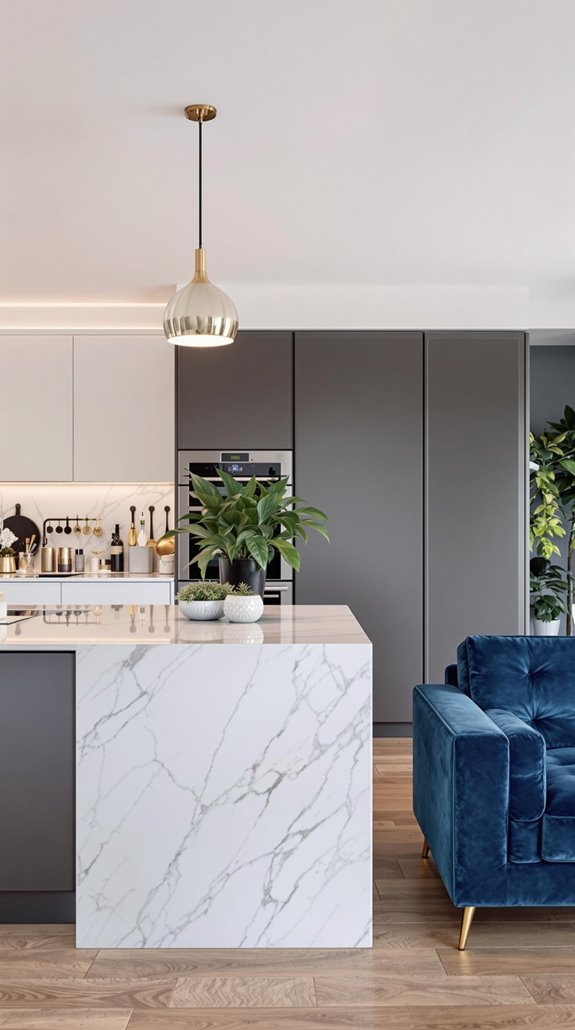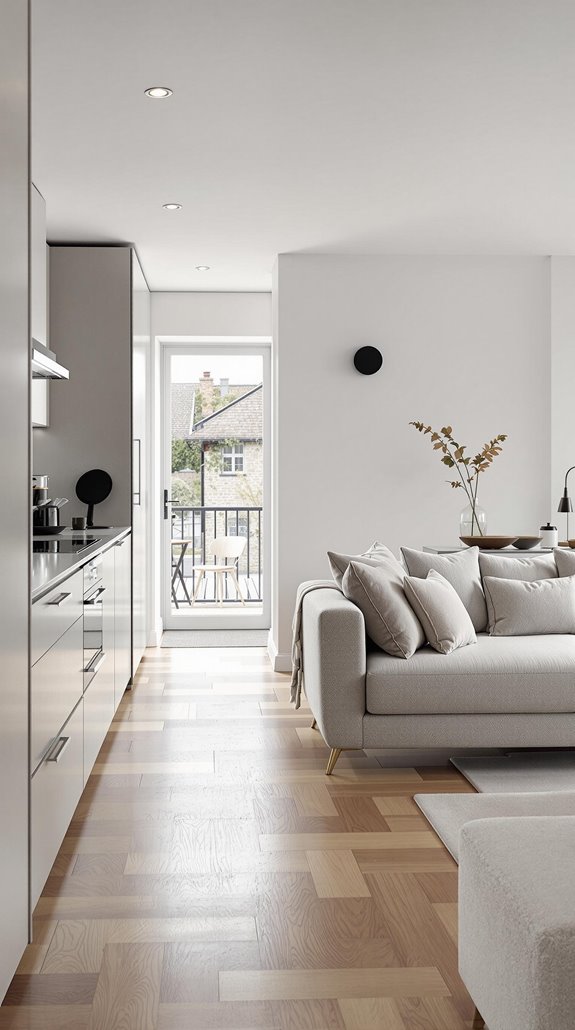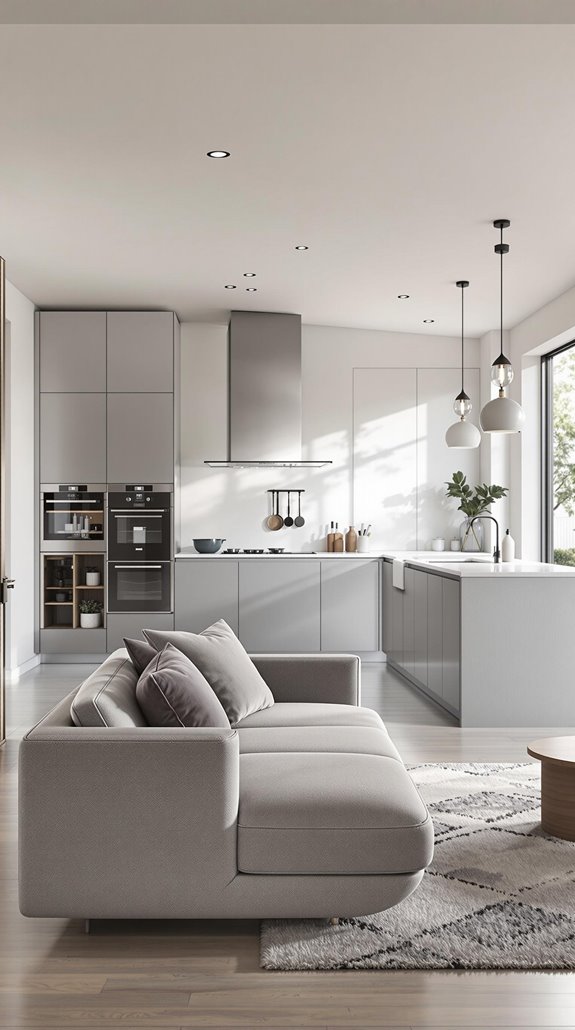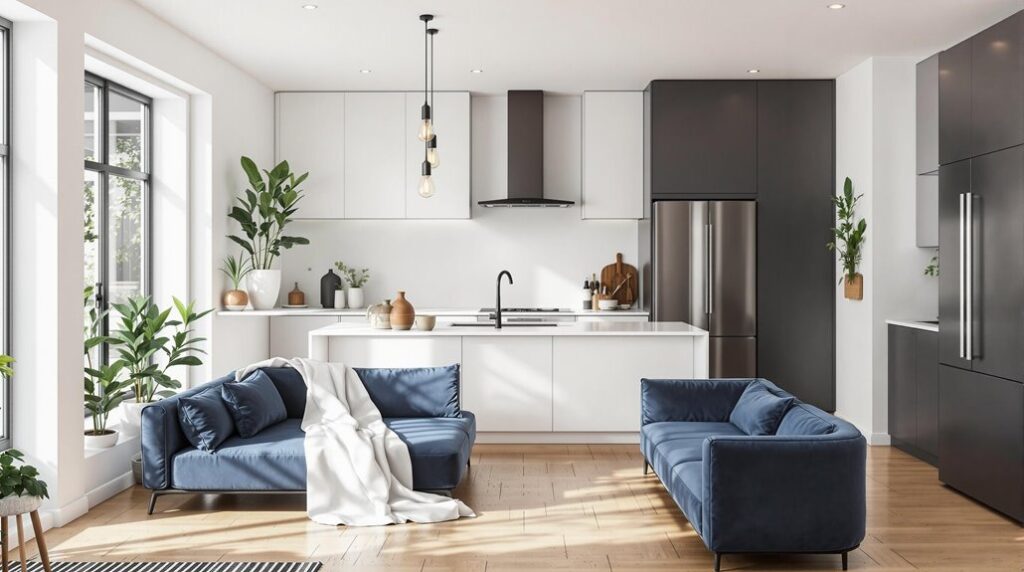I’ve been noticing a shift in how British homeowners approach their kitchen spaces – they’re breaking traditional boundaries by incorporating sofas directly into their cooking areas. This isn’t just about aesthetics; it’s a practical solution that transforms your kitchen into a genuine social hub where family and friends naturally gather. The key lies in strategic placement and choosing the right pieces that won’t compromise your workflow. Here’s what I’ve learned about making this trend work in real homes.
Key Takeaways
- Position sofas perpendicular to kitchen islands to create natural visual boundaries while maintaining open sightlines throughout the space.
- Maintain 36-inch walkways around sofas and use skinny furniture under 16 inches deep to preserve circulation in compact areas.
- Create distinct zones with modular sofas near kitchen islands, using rugs under seating areas for visual boundaries without permanent barriers.
- Choose herringbone weaves in sage green or charcoal tones for durable, kitchen-appropriate fabrics that complement UK countryside aesthetics.
- Select FSC-certified furniture with natural rubber upholstery and reclaimed wood elements for sustainable open-plan living solutions.
Creating Natural Flow Between Kitchen and Living Spaces
While traditional kitchen designs often compartmentalize cooking areas, today’s open-plan layouts demand strategic planning to create seamless connections between kitchen and living spaces. I’ll guide you through proven strategies that transform fragmented rooms into cohesive living environments.
Start by defining distinct zones using kitchen islands or peninsula counters as natural dividers. You’ll maintain openness while creating functional boundaries. Position your sofa strategically to separate spaces without blocking sightlines. Additionally, consider how home extensions can enhance your layout, providing more room for both cooking and socializing.
Maximize natural light by installing large windows and choosing light color palettes throughout. This creates airiness that unifies both areas. For noise management, incorporate soft furnishings like rugs and select quieter appliances.
Storage solutions prove essential—integrate pull-out cabinets and hidden compartments to maintain clean lines. This open-plan approach serves as a central hub for family interaction, making meal preparation a more social activity. These elements guarantee your open-plan kitchen flows naturally into living spaces while remaining highly functional.
Strategic Sofa Placement for Seamless Room Transitions
Since strategic sofa placement determines how successfully your kitchen and living areas connect, I’ll show you how to position seating that creates natural shifts without sacrificing functionality. I position my sofa perpendicular to the kitchen island, creating a visual boundary that doesn’t block conversation flow. This placement shortens long rooms while maintaining that vital 36-inch walkway around all sides. Additionally, consider that home extensions can enhance the overall layout, providing more space for thoughtful furniture arrangements.
I’ve found that centering your sofa on focal points like TVs optimizes viewing angles without disrupting natural movement patterns. For tighter spaces, I recommend skinny furniture under 16 inches deep – it preserves circulation while still defining your living zone. Layer your furniture arrangements rather than creating rigid divisions. This softens changes and helps both spaces feel connected while maintaining their distinct purposes.
When working with narrow rooms, avoid strictly aligning furniture along outer walls as this can make spaces feel cramped and limit your layout options.
Kitchen Islands as Social Hubs Adjacent to Seating Areas

Your kitchen island becomes the natural centerpiece that bridges your seating areas and cooking zones when you position it strategically. I’ll show you how to create this social hub that transforms your open-plan space.
Position your island at least one metre from cooking areas to maintain clear movement paths while keeping conversations flowing. Install multi-sided seating with comfortable upholstered stools—you’ll need 30cm knee clearance and 90cm circulation space for safety. Incorporating biophilic design elements can also enhance the overall ambiance of your kitchen.
Add integrated charging ports and an undercounter drink cooler so your guests can settle in comfortably. I recommend split-level designs that separate prep surfaces from social eating areas using contrasting materials like oak and green panelling.
Include concealed storage drawers and open shelving for serving items—this keeps your entertaining essentials within reach while maintaining clean countertops for food sharing. Consider longer island designs that can accommodate dedicated storage and appliances on one end while maintaining the social seating area on the other.
Built-in Banquette Seating for Compact British Homes
Built-in banquette seating transforms compact British kitchens into multi-functional spaces that maximize every square metre. I’ve found these made-to-measure bench solutions perfect for utilizing awkward areas where traditional dining tables won’t work effectively.
You can position your banquette as a window seat, along walls, or at the end of unit runs. The lift-up lid provides essential storage for extra plates and serving dishes – exactly what small kitchens need most. Additionally, implementing a narrow side return extension can further enhance the overall space and functionality of your kitchen area.
What I love about banquette seating is its immovable, built-in nature that creates permanent solutions for challenging layouts. You’ll discover these benches work brilliantly in corners, against islands, or wherever space feels wasted. The curved designs allow for more seating while promoting natural conversation flow between family members and guests.
The storage capability alone makes banquettes worthwhile investments for British homes where every centimetre counts.
Freestanding Furniture Approach for Flexible Open-Plan Layouts

Three key advantages make freestanding furniture the smartest choice for flexible open-plan layouts: instant reconfiguration, cost-effective zoning, and future-proof adaptability.
I’ll guide you through selecting pieces that transform your kitchen-living space effortlessly. Choose modular sofas with reconfigurable sections to create distinct lounge zones near your kitchen island. Add mobile kitchen islands that double as casual dining spots—perfect for morning coffee or evening wine. Use lightweight shelving units as room dividers while maintaining natural light flow, which is essential for incorporating natural light in your design.
For maximum flexibility, invest in accent chairs with casters and nesting tables that expand when you’re entertaining. Anchor each zone with rugs under seating areas, creating visual boundaries without permanent barriers. This approach lets you adapt your 17-46m² space for different activities while keeping everything movable and practical. The flexible arrangement also allows for larger gatherings when you’re hosting friends and family in your combined living space.
Display-Oriented Storage Near Seating Areas
Smart storage placement transforms your kitchen-sofa combination into a functional showcase while keeping everyday items within arm’s reach. I’ll show you how open shelving units near your seating area create visual appeal while displaying your best glassware and dishes. You’ll love how these systems reduce cabinet clutter while functioning as supplemental pantry space in your open-plan layout. Incorporating adjustable shelving into your design can further enhance your ability to customize storage solutions based on your needs.
I recommend positioning vertical wall organizers above your sofa zone to optimize space without overwhelming the area. Wall-mounted magnetic racks and spice storage streamline your workflow while maintaining clean sight lines. For seamless integration, I suggest modular EKET configurations that adapt to your spatial constraints. These expandable systems grow with your needs while maintaining cohesive aesthetics. The new Utensio Pro Range delivers intelligent solutions that seamlessly integrate into kitchen and living spaces for enhanced functionality. You’ll appreciate how this approach creates belonging through purposeful display storage.
Concealing Functional Zones While Maintaining Social Connectivity

While keeping your kitchen and living areas connected, you’ll want to create subtle boundaries that hide messy prep work without isolating the cook from conversations. I’ve found that L-shaped sofas positioned at angles naturally direct foot traffic while preserving sightlines to your cooking zone. You can maximise this effect by choosing backless designs when placing your sofa perpendicular to kitchen islands.
Your kitchen island becomes a clever divider with dual-sided storage that conceals appliances from your lounge area. I recommend extending countertops as casual dining bars facing your seating – this creates conversation space whilst maintaining distinct zones. Waterfall-edge islands work particularly well as visual anchors. Additionally, incorporating permitted development rights can help you confidently expand your kitchen area without the need for planning permission. Add area rugs under your seating groups to establish implied “rooms” within your open layout, completing the zoning effect. Strategic rugs and lighting help define these different areas while maintaining the open feel essential for modern kitchen design.
Textured Fabrics and Muddy Palettes for British-Inspired Aesthetics
Since British design celebrates the imperfect beauty of countryside living, I’ll show you how textured fabrics and muddy palettes transform your kitchen sofa into an authentic focal point.
I recommend herringbone weaves for chunky traditional texture that’ll withstand daily use. You’ll find sage green’s 39 available shades offer natural versatility, while moss and charcoal tones evoke genuine countryside authenticity. Ian Mankin’s 132+ textured plains with linen-cotton blends provide durability you need in high-traffic areas, making them suitable for kitchens where property surveys are often necessary before renovations.
For sophisticated depth, choose deep reds or blues in velvet collections from Independent Upholstery. Oatmeal and ivory serve as warm neutral bases that anchor your space. Crushed-textured weaves feature easy-care properties essential for kitchen environments. These earthy palettes reflect British landscapes authentically while adding dimensional interest to your open-plan social zones. Consider ordering fabric swatches online to compare different textures and make informed decisions for your kitchen seating area.
Multifunctional Furniture Solutions for Space Optimization
When you’re working with limited kitchen space, multifunctional furniture becomes your secret weapon for creating both comfortable seating and essential storage. I’ve found that built-in bench seating with hidden compartments maximises floor space while offering casual dining spots for your family. You’ll love how banquette seating with lift-up seats conceals seasonal cookware that’s cluttering your cabinets. To ensure your kitchen extension is both stylish and durable, consider using durable materials that can withstand daily use.
Stackable stools that tuck under kitchen islands keep walkways clear during busy cooking sessions. For ultimate flexibility, I recommend convertible bench designs that transform into storage units when you’re not dining. Wall-mounted fold-down chairs deploy only when needed, eliminating their permanent footprint entirely. Kitchen islands fitted with castors for mobility allow you to reconfigure your space instantly based on your daily needs. These clever solutions help you achieve that perfect balance between comfortable seating and practical storage that every modern kitchen demands.
Sustainable Material Choices for Eco-Conscious Kitchen Living
As sustainable living becomes increasingly important in modern home design, I’ve discovered that choosing eco-friendly materials for your kitchen sofa doesn’t mean compromising on style or durability. I recommend selecting furniture with FSC-certified birch plywood frames that resist sagging while sequestering carbon throughout their lifecycle. For upholstery, I’ve found that natural rubber linoleum offers excellent durability and hygiene properties, comprising 97% renewable materials.
When planning your kitchen’s seating area, I suggest incorporating reclaimed wood elements and water-based lacquer finishes to minimize VOC emissions. Moreover, consider integrating renewable materials that enhance energy efficiency and reduce the overall carbon footprint of your home. Look for BCorp-certified suppliers who offer 30-year guarantees and circular design principles. Manufacturing offcuts can be repurposed to heat workshop buildings, reducing energy waste and promoting sustainable production practices. These choices guarantee your kitchen sofa contributes to a healthier home environment while supporting responsible forestry practices and waste reduction initiatives.
Conclusion
I’ve shown you how incorporating a sofa transforms your open-plan kitchen into a dynamic social hub. You’ll need to measure your space carefully, choose modular pieces that’ll adapt to your needs, and position seating strategically around your kitchen island. Focus on sustainable materials and warm textures that’ll withstand daily use. Start with one key piece—whether it’s a built-in banquette or freestanding sofa—then build your layout around it.
References
- https://mykitchenspecialist.co.uk/open-plan-living-trends-for-2025/
- https://www.homesandgardens.com/news/kitchen-trends-202526
- https://www.countryliving.com/home-design/decorating-ideas/a63829805/unfitted-freestanding-kitchen-trend-explained/
- https://www.elledecoration.co.uk/inspiration/kitchens/a64476216/kitchen-trends-according-to-designers/
- https://www.housebeautiful.com/room-decorating/living-family-rooms/g63095381/living-room-trends-2025/
- https://kitchen-experts.co.uk/blog/open-plan-kitchen/
- https://lunch-market.net/how-is-the-open-concept-design-trend-affecting-uk-kitchens.php
- https://www.housebeautiful.com/uk/decorate/looks/g62972965/open-plan-kitchen-living-room/
- https://trumankitchens.co.uk/kitchen-articles/designing-an-open-plan-living-space/
- https://www.krion.com/uk/news/open-plan-kitchens-decoration

