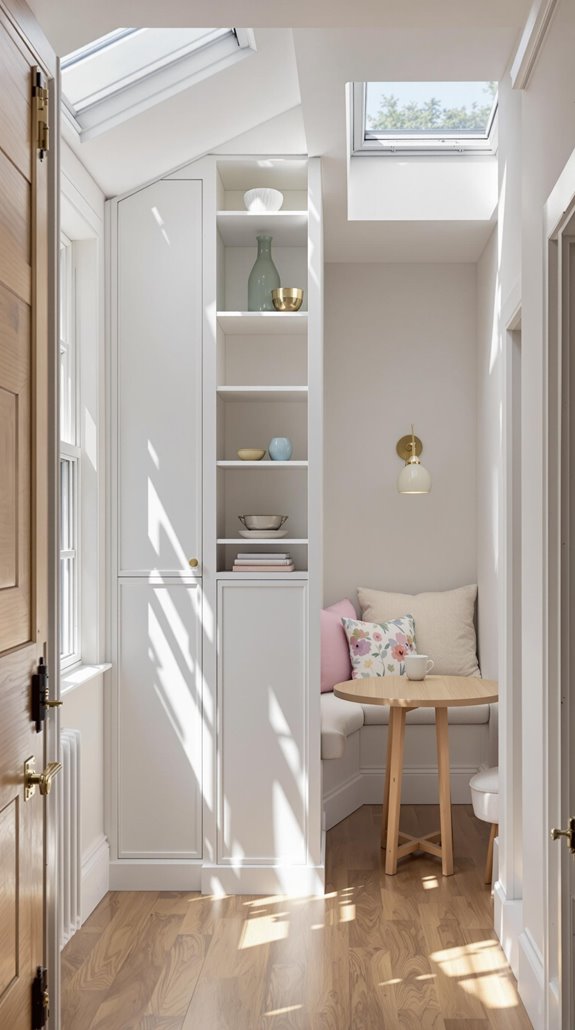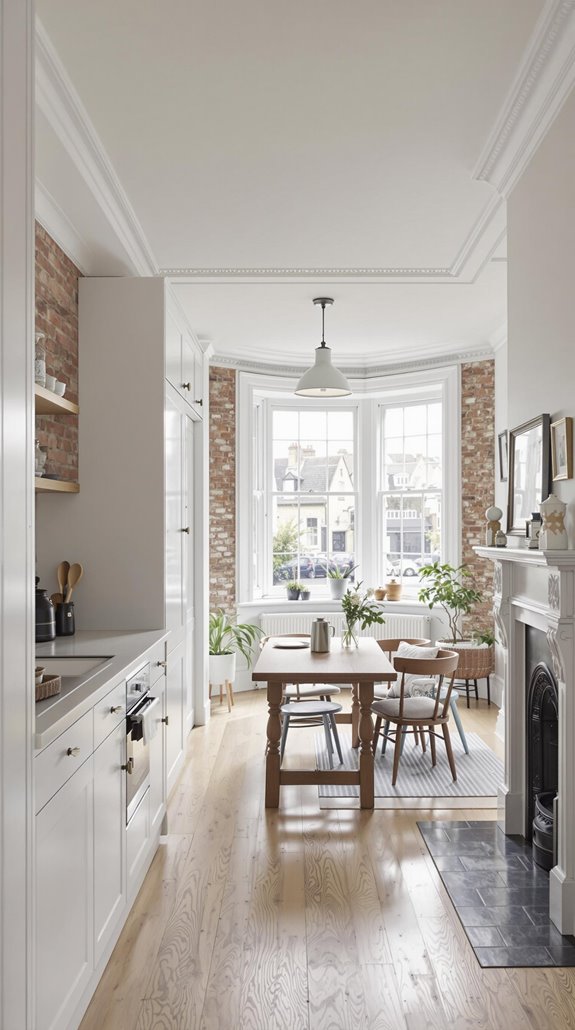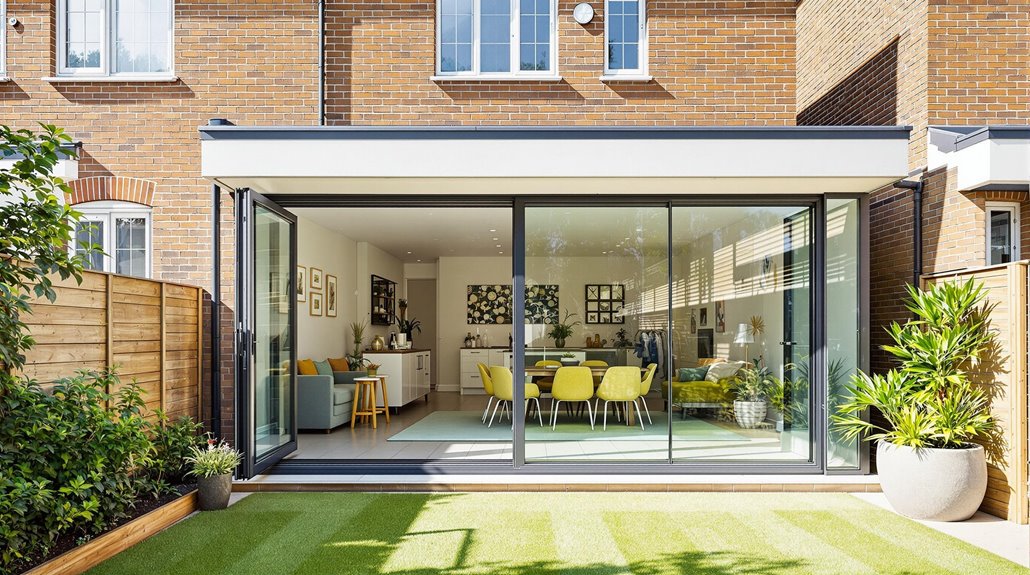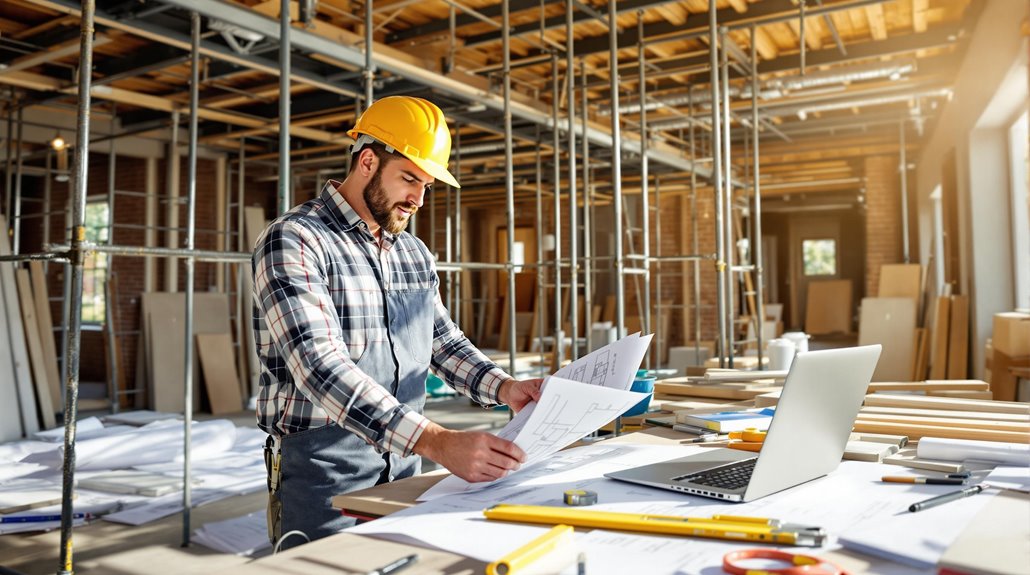I’ve renovated three Victorian terraced houses across Manchester and London, and I’ll tell you straight—these properties demand a completely different approach than modern builds. You can’t simply tear down walls without understanding load-bearing structures, and your budget will disappear faster than you think if you don’t prioritize the right upgrades first. The biggest mistake I see homeowners make is starting with cosmetic changes when structural improvements should come first, but there’s a specific sequence that’ll save you thousands.
Key Takeaways
- Maximize vertical space with loft conversions featuring rear dormers to add bedrooms and increase property value by 20%.
- Remove non-structural walls to create open-plan living while using Crittall-style glazed partitions to maintain period character.
- Budget kitchen renovations cost £5,000-£16,800; opt for cabinet refacing and flat-pack units rather than full replacements.
- Install larger casement windows, skylights, and light wells to enhance natural light in darker terraced house areas.
- Transform under-stair spaces into pull-out pantries or compact offices and use sliding doors to save swing space.
Maximizing Space in Victorian and Edwardian Terraced Properties

When you’re working with Victorian and Edwardian terraced houses, you’ll quickly discover that maximizing every square foot requires strategic thinking and creative solutions. I recommend starting with vertical space utilization—install loft conversions with rear dormers to add habitable rooms without expanding your footprint. You’ll want to remove non-structural partitions between front and rear rooms to create open-plan living areas that feel dramatically larger. Additionally, consider incorporating wrap-around extensions to increase living space while maintaining the character of your home.
Don’t overlook your under-stair areas; convert them into pull-out pantries or compact home offices. I’ve found that side-return extensions work brilliantly for widening narrow kitchens by approximately one meter. Use sliding or pocket doors throughout to eliminate swing space wasted by traditional doors. Apply light-colored paint with high LRV (≥80) to walls and ceilings—this simple trick enhances brightness and creates spatial illusion. Consider installing layered lighting with ambient, task, and accent elements to create a more spacious feel throughout your home.
Budget-Friendly Kitchen and Bathroom Renovation Solutions
Budget-conscious homeowners can transform their terraced house kitchens and bathrooms without breaking the bank by focusing on strategic upgrades that deliver maximum visual impact.
I’ve found that cabinet refacing or painting existing units saves thousands compared to full replacements. You’ll spend £5,000-£16,800 for budget kitchen renovations, with London costs hitting £10,000-£15,000. Flat-pack cabinetry and laminate countertops slash expenses while delivering fresh aesthetics. A well-designed bathroom can significantly increase a home’s market value, making it a smart investment for homeowners looking to sell.
Smart moves include updating hardware, installing vinyl flooring, and avoiding layout changes that require structural work. I always recommend getting three quotes since fitters charge £250-£350 daily. Focus on cosmetic updates rather than complete overhauls. Remember to include a contingency fund of 10-20% in your budget to handle unexpected problems or delays that commonly arise during renovation projects.
Unfortunately, specific bathroom renovation data wasn’t available, but similar cost-saving principles apply: prioritize visible changes over hidden infrastructure improvements.
Converting Loft Spaces and Basements for Additional Living Areas
Since terraced houses offer excellent conversion potential through their party wall structure, I’ll guide you through maximizing your home’s square footage by transforming unused loft spaces and basements into functional living areas.
Your loft conversion can add up to 40 cubic metres without planning permission, but you’ll need to serve Party Wall Notices to neighbors at least two months before starting work. I recommend checking your roof pitch first—pre-1960s terraced houses typically have steeper angles that provide better headroom. Implementing clever storage solutions can further enhance the usability of your new space.
For three-storey conversions, you’ll need proper escape routes with fire-resistant doors and potentially new partition walls. Focus on upgrading floor joists to support additional weight, and make certain all windows meet energy efficiency standards. Beyond the practical considerations, an additional bedroom and bathroom can increase house value by 20%. Remember, no balconies or extensions beyond existing roof height are permitted under these regulations.
Enhancing Natural Light Through Strategic Window and Door Upgrades
Natural light transforms terraced houses from narrow, cramped spaces into bright, welcoming homes that feel considerably larger than their actual square footage. I’ll show you how strategic upgrades maximize daylight penetration effectively.
Replace traditional sash windows with larger casement versions that open outwards, providing unobstructed views and increased light transmission. Consider Crittall windows with slim frames that maximize glass area while maintaining structural integrity. Bay windows project outwards, capturing light from multiple angles whilst creating additional floor space.
Install fixed skylights for constant daylight or choose opening variants for ventilation. Double-glazed rooflights with low-E coatings improve efficiency without compromising clarity. Light wells can channel natural light into lower levels or rooms that lack direct window access, providing an innovative solution for basement conversions. With the addition of a single storey flat roof extension, you can further enhance the amount of natural light in your home. With 33% of UK homeowners installing double glazing recently, you’re joining a practical movement that reduces electricity bills through decreased artificial lighting needs. Check planning permissions first, especially in conservation areas.
Creating Open-Plan Living While Maintaining Period Character

While many homeowners fear that open-plan renovations will strip away their terraced house’s historic charm, I’ll demonstrate how you can achieve flowing, contemporary living spaces that actually enhance period character.
I’ll start by removing internal walls between your reception and hallway, then install Crittall-style glazed partitions that maintain visual separation while maximizing light transmission. You’ll want to reconfigure those awkward front rooms to connect with rear extensions for better garden views. Incorporating durable materials in your renovation will ensure that the new spaces not only look great but also stand the test of time.
When zoning your open-plan space, I’ll create distinct areas for TV viewing, reading, and dining without compromising openness. Use area rugs, furniture placement, and pendant lighting to define each zone naturally. Strategic wall removals can improve flow between rooms while maintaining the functionality needed for modern family living.
Match your extension brickwork to existing walls, and incorporate dark window frames for contemporary contrast that respects your home’s heritage.
Conclusion
I’ve walked you through the essential renovation strategies that’ll transform your small terraced house without breaking the bank. Grab your reciprocating saw for those non-structural walls, invest in quality sliding door hardware, and don’t forget your measuring tape for precise loft conversions. Armed with these practical techniques—from under-stair storage builds to strategic window replacements—you’re ready to tackle your makeover project and maximize every square foot of your period property.
References
- https://www.kbbfocus.com/news/5027-key-findings-from-the-2025-uk-houzz-home-report
- https://www.hillarys.co.uk/static/home-renovation-statistics/
- https://www.checkatrade.com/blog/cost-guides/cost-renovating-house/
- https://www.mishcon.com/news/the-long-read-the-country-house-market-in-h1-2025
- https://fifimcgee.co.uk/blog/house-renovation-costs-how-much-is-a-renovation
- https://www.designteam.co.uk/blog/maximising-the-space-of-small-urban-homes
- https://helenklloyd.com/blog/the-best-ways-to-add-value-to-a-terraced-house
- https://historicengland.org.uk/images-books/publications/conserving-georgian-victorian-terraced-housing/heag277-conserving-georgian-and-victorian-terraced-housing/
- https://en.wikipedia.org/wiki/Terraced_houses_in_the_United_Kingdom
- https://fraherandfindlay.com/page11691423.html




