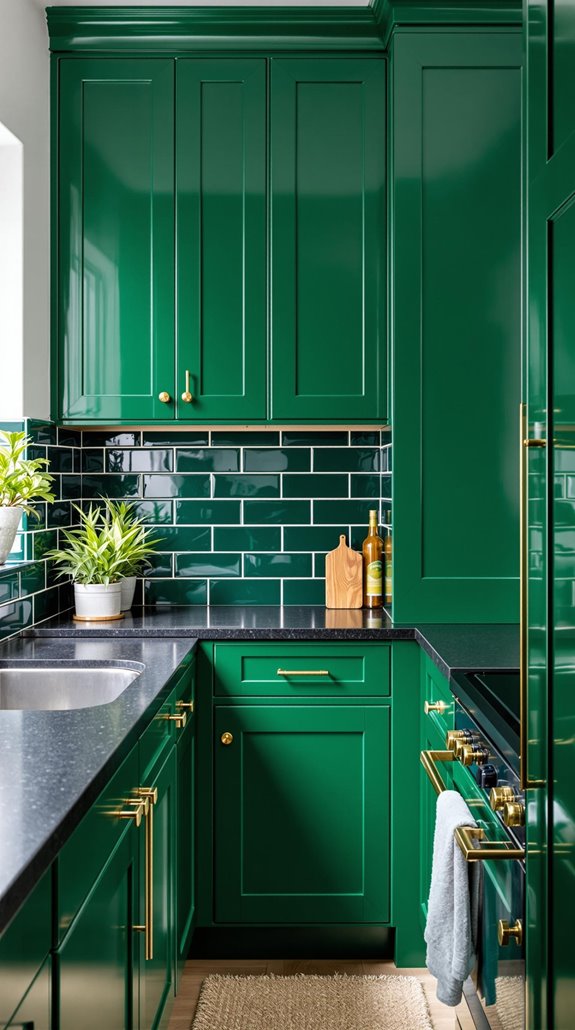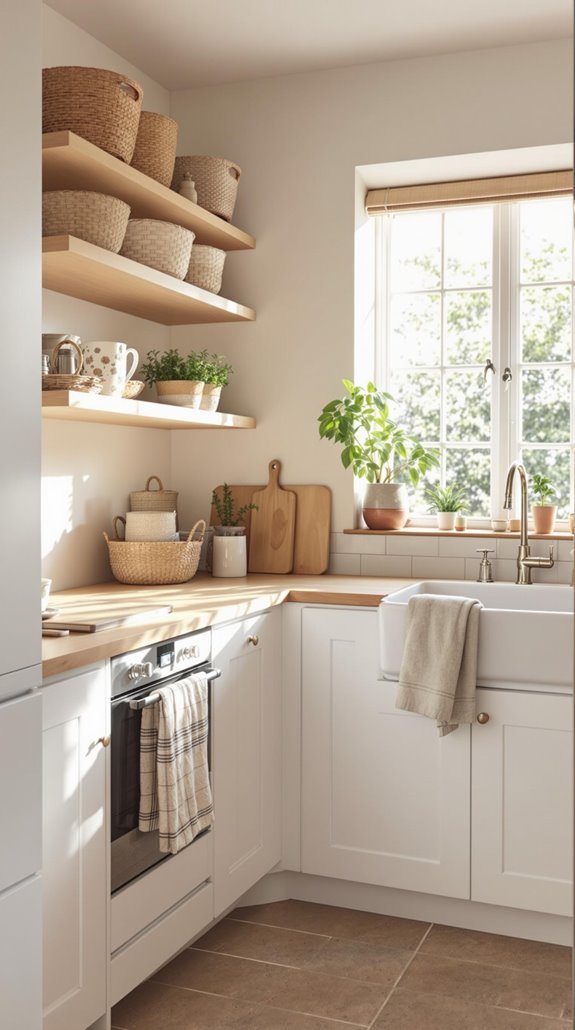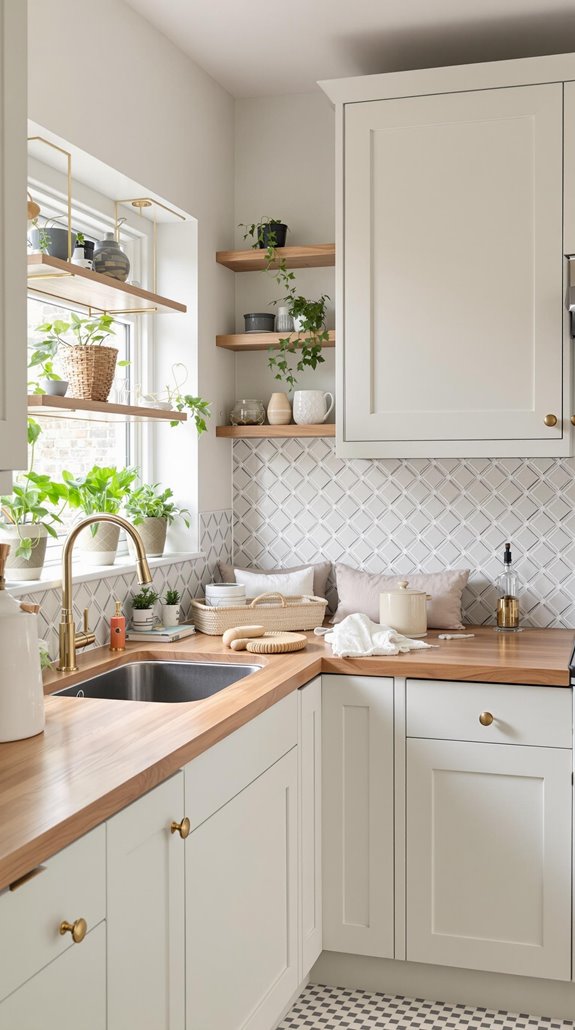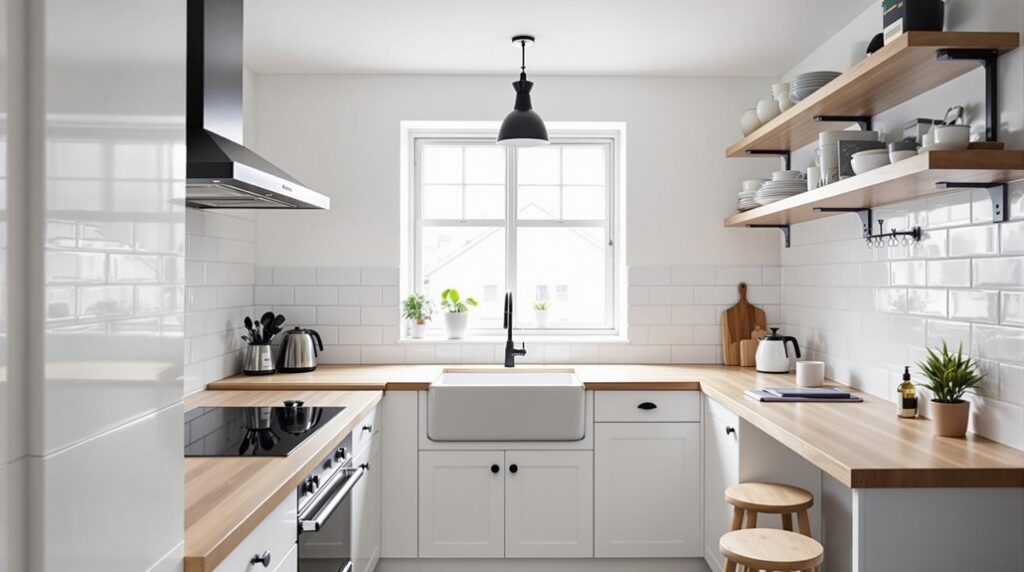I’ve transformed dozens of cramped UK kitchens into stunning spaces that punch well above their weight. The secret isn’t about square footage—it’s about strategic choices that create visual impact while solving real storage problems. From layering textures that add depth to implementing seamless surfaces that trick the eye, there are proven techniques that’ll make your compact kitchen feel surprisingly spacious. Let me show you exactly how to achieve maximum style without breaking your budget or your sanity.
Key Takeaways
- Layer textures and bold colors starting with lighter wood grains and one statement piece like deep green cabinets or Arabescato marble countertops.
- Create seamless surface continuity using large-format materials like Caesarstone with waterfall edges and full-height splashbacks to eliminate visual breaks.
- Add natural wood accents with light cabinets that reflect light, paired with organic materials like stone countertops for dimensional depth.
- Maximize storage efficiency with vertical wall-mounted racks, modular corner units, and dedicated small-appliance storage for better accessibility.
- Personalize with bespoke elements using the unfitted kitchen approach, starting with one statement piece like a painted vintage cabinet.
Maximize Visual Impact With Layered Textures and Bold Color Schemes

The key to transforming a cramped kitchen lies in strategically layering textures and colors that create depth without visual chaos. I’ll show you how to achieve maximum impact in your small space.
Start with lighter wood grains and matt finishes as your foundation—they won’t overwhelm your kitchen like high-gloss surfaces do. Then, introduce one bold statement piece: perhaps deep green cabinets or an Arabescato marble countertop that becomes your focal point.
Layer textures gradually, mixing smooth and rough elements. I recommend pairing matt cabinetry with polished countertops, then adding textured bar stools in leather or velvet. Use open shelving to display ceramics and plants—this creates personalized depth.
Keep your color palette cohesive while limiting textured elements to prevent chaos. Consider adding decorative wall panels or fluted elements that introduce definition without requiring additional color. This approach creates belonging and sophistication in compact spaces.
Transform Compact Spaces With Seamless Surface Continuity
When you eliminate visual breaks between surfaces, your compact kitchen instantly feels more spacious and sophisticated. I recommend choosing large-format materials like Caesarstone in minimum 3m x 1.4m slabs to minimize joints across your countertops, islands, and splashbacks. You’ll create incredible flow by extending your countertop material vertically as waterfall edges and up to the ceiling as full-height splashbacks. Incorporating modern design strategies can also enhance the functionality and aesthetic of your space.
Invest in solid-surface materials like Krion™ that fuse invisibly for truly joint-free connections. I’d suggest undermount sinks and flush-mount cooktops to maintain uninterrupted surfaces, while concealed appliances keep your cabinetry lines clean. Use handleless cabinets with hidden rail systems and unified flooring that connects your kitchen to adjacent areas. This seamless approach transforms cramped quarters into expansive-feeling spaces.
The coordinated colour palette between your kitchen and living areas creates visual continuity that makes your entire home feel more cohesive and professionally designed.
Create Depth Using Natural Wood Accents and Organic Materials

While continuous surfaces create visual flow, natural wood accents and organic materials add the dimensional depth that prevents your small kitchen from feeling flat or sterile. I’ve found that light wood cabinets reflect light beautifully, making your space feel larger while showcasing natural grain patterns that create visual interest. You’ll want to pair wooden elements with complementary organic materials—think stone countertops or brick backsplashes—to build textural contrast without overwhelming the space.
Strategic lighting becomes essential here. Under-cabinet lighting highlights wood grain details, while pendant lights over wooden islands create layered shadows that add dimension. I recommend keeping your color scheme light and cohesive, allowing the wood’s natural warmth to anchor the design while maintaining that airy, spacious feeling you’re after. Layering different light sources from ambient to task lighting enhances the overall functionality and aesthetic of your kitchen. The natural textures from these organic materials create layers of visual depth that transform even the smallest kitchen into a richly dimensional space.
Optimize Storage Solutions for Maximum Space Efficiency
Smart storage solutions can transform your cramped kitchen into a highly functional workspace, especially when you’re working with the UK’s average 12.61 square meters of kitchen space. I’ll help you tackle the storage challenges that 77.57% of UK residents face daily.
Start with vertical storage solutions like wall-mounted racks to address accessibility issues affecting 17% of homeowners. Install dedicated small-appliance storage to solve the convenience problems 13% experience. Consider modular units that repurpose unused corners and awkward spaces. Implementing budget-friendly tips for renovation can also enhance your overall kitchen functionality.
You’ll find that clearing out those £185 worth of unused appliances sitting in your cupboards creates immediate breathing room. Focus on food storage optimization since it remains the dominant need. With 94.76% prioritizing storage when house hunting, these solutions will boost both functionality and property value. Female buyers particularly gravitate toward food storage solutions, making this category the most sought-after in the UK home kitchen storage market.
Personalize Your Kitchen With Bespoke Design Elements

Beyond maximizing every square inch of storage, your kitchen deserves design elements that reflect your personal style and create a space uniquely yours. I’ve found that the unfitted kitchen approach transforms small spaces through freestanding pieces that feel curated rather than cramped. You can achieve this look by mixing vintage sideboards with butcher’s blocks, creating layers that tell your story. I recommend starting with one statement piece—perhaps a painted vintage cabinet—then building around it. This approach lets you personalize incrementally without the £35,000+ investment of full bespoke design.
Hand-painted cabinet refreshes offer another budget-friendly path to customization, as transforming IKEA cabinets can elevate your overall aesthetic without breaking the bank. An architect’s expertise in harmonizing elements like colour, texture, lighting, and materials ensures these individual pieces work together cohesively. You’re creating a kitchen that grows with you, where each freestanding element contributes to a cohesive yet uniquely personal space.
Conclusion
I’ve shown you five proven strategies to transform your small UK kitchen into a stylish powerhouse. Start with one technique—perhaps layering textures or installing seamless surfaces—then build from there. Don’t let limited square footage limit your creativity. You’ve got the tools to create depth with natural materials, maximize storage efficiency, and add personal touches that make your compact kitchen uniquely yours. Your small space can absolutely deliver big style.
References
- https://www.homesandgardens.com/kitchens/small-kitchen-trends
- https://www.housebeautiful.com/uk/decorate/kitchen/g63333130/kitchen-design-trends-2025/
- https://www.porcelanosa.com/trendbook/uk/kitchen-trends-2025/
- https://www.womanandhome.com/homes/kitchen-trends/
- https://www.nakedkitchens.com/us/blog/the-kitchen-expert/kitchen-trends-for-2025-nine-inspiring-kitchen-design-ideas-for-the-year-ahead
- https://amberth.co.uk/enhancing-your-kitchen-design-the-art-of-texture
- https://trumankitchens.co.uk/kitchen-articles/how-to-add-texture-to-your-kitchen-design/
- https://www.nakedkitchens.com/us/blog/texture-in-kitchen-design-why-everybodys-talking-about-it-and-how-to-bring-it-into-your-kitchen
- https://www.homesandgardens.com/kitchens/small-kitchen-tours-full-of-inspiration
- https://www.housebeautiful.com/room-decorating/kitchens/g394/small-kitchens/

