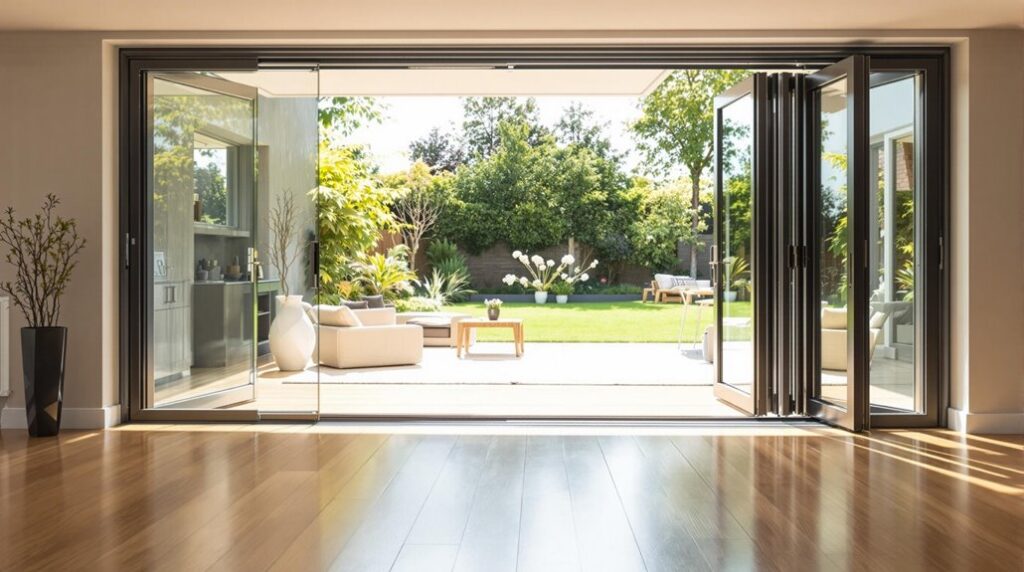I’ve helped countless UK homeowners wrestle with this exact dilemma, and I’ll tell you straight – there’s no universal “best” choice between sliding and bifold doors. Your decision hinges on five critical factors that most people overlook during their initial planning phase. Get these wrong, and you’ll face expensive modifications down the line. Before you commit to either option, you need to understand how your home’s specific constraints will determine which door type truly works for your situation.
Key Takeaways
- Sliding doors require zero additional clearance beyond walls, while bifold doors need 30-50% of aperture width for stacking space.
- Bifold doors cost £1,200-£8,000 plus £3,000-£5,000 installation, with material choice significantly impacting final price.
- Sliding doors offer low maintenance with mainly track cleaning, while bifold doors require twice-yearly servicing and adjustments.
- Bifold doors provide complete barrier removal and 5/5 accessibility rating, while sliding doors offer uninterrupted sightlines with slimmer profiles.
- Both systems enhance property value and thermal performance, but sliding doors achieve better long-term durability with fewer moving parts.
Understanding Bifold and Sliding Door Mechanisms
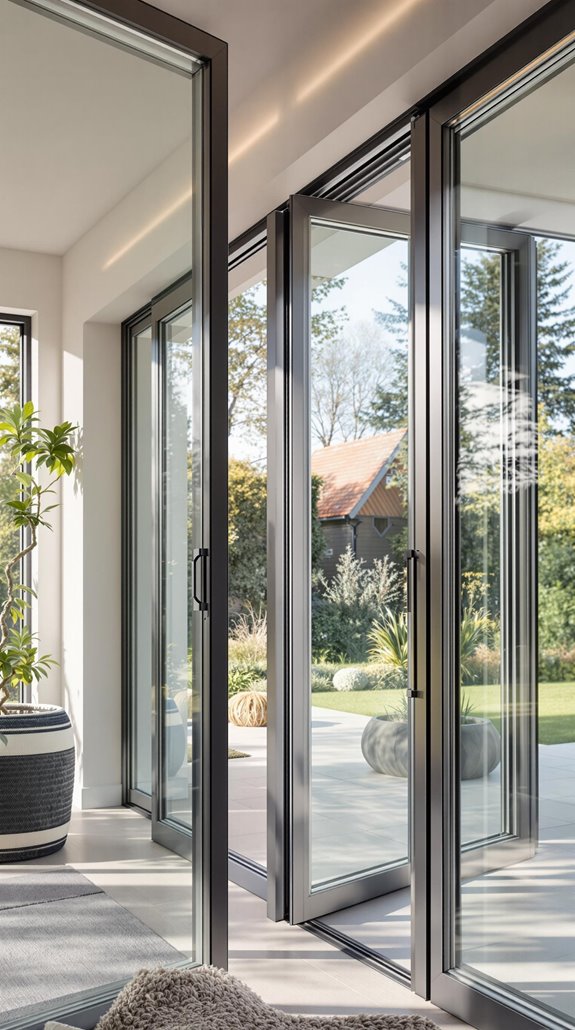
When choosing between bifold and sliding doors for your UK home, understanding how each mechanism operates will help you make the right decision. Bifold doors fold concertina-style using hinges between panels, creating an accordion effect that stacks panels to one side when open. They require dedicated stacking space and use concealed tracks in floors or ceilings to guide the folding motion. A traffic door option allows convenient everyday access without the need to open the full system. Sliding doors move horizontally along dual top-bottom tracks, with panels overlapping as they slide. One panel remains fixed during operation, while others glide smoothly using rollers within the track system. Bifold configurations accommodate 2-7 hinged panels and offer internal or external folding options, whilst sliding systems excel at supporting large glass panes with stable linear motion.
Space Requirements for Different Door Types
Since space constraints often determine door selection in UK homes, you’ll need to evaluate how each mechanism impacts your available floor area.
I’ve found sliding doors operate within their track footprint, requiring zero additional clearance beyond the wall line. You can place furniture directly adjacent to the doorway without obstruction concerns. Partial opening capability means you’ll access 50% of the aperture for ventulation whilst minimizing spatial disruption.
Bifold doors demand dedicated stacking zones occupying 30-50% of the aperture width when folded. You’ll need 0.5-1m depth clearance per stacking side, and this area must remain obstruction-free. For properties with under 10m² adjacent clearance, sliding systems reduce spatial conflict by 40% versus bifolds. The folding and stacking operation requires more effort compared to sliding doors’ gentle push motion.
In narrow rooms or furniture-dense layouts, sliding doors offer superior spatial efficiency for your home.
Aesthetic Impact and Visual Appeal
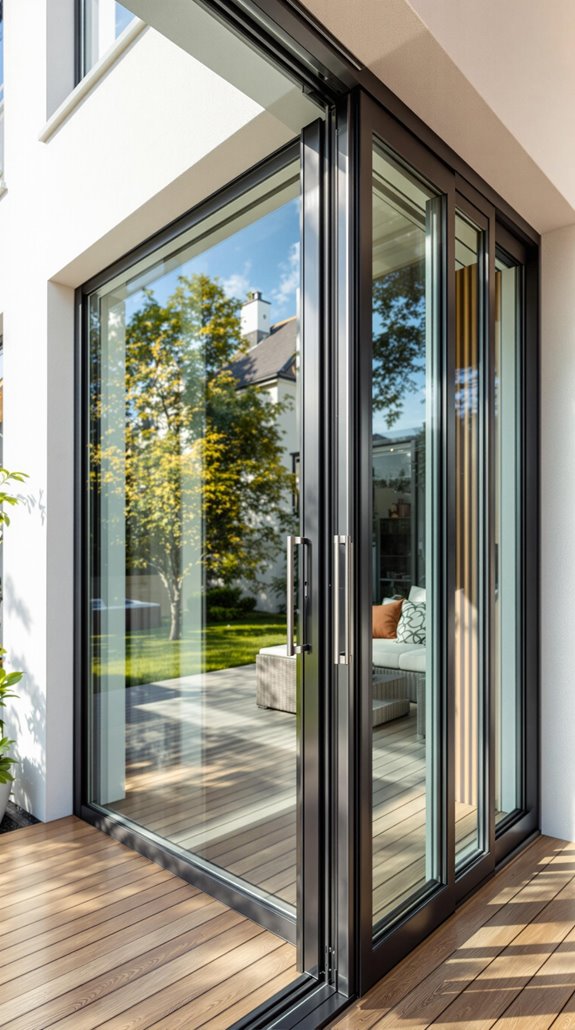
Beyond spatial considerations, the visual impact of your door choice fundamentally shapes your home’s aesthetic character and connection to outdoor spaces. I’ve found that sliding doors excel in modern extensions where expansive glass panels create uninterrupted sightlines. You’ll get larger glass sections with minimal frame visibility – profiles as slim as 19mm versus bifold’s 90-120mm thickness. Incorporating natural light enhances the overall ambiance of the living area, making it feel more inviting.
Bifold doors offer different aesthetic advantages. When you’re working with openings under four metres, they create impressive “wow factor” moments by removing entire wall barriers. You’ll see more frame segments when closed, but bifolds provide design flexibility through various panel arrangements and material finishes. The wide range of colour options available ensures both systems can complement any architectural style.
Both systems achieve near-flush thresholds for seamless indoor-outdoor flow, though sliding maintains consistent contemporary minimalism while bifolds transform spaces dramatically when fully opened.
Accessibility and Safety Considerations
While aesthetic appeal draws initial attention, accessibility and safety considerations often determine the long-term suitability of your door choice for all household members.
I’ll examine the key accessibility differences between these systems. Bifold doors achieve flush thresholds, eliminating trip hazards that concern families with children, elderly relatives, or wheelchair users. They provide completely unobstructed access when open, earning a 5/5 accessibility rating. Their integrated traffic doors allow quick single-entry without full deployment. Early detection of potential property damage can also be crucial for homeowners considering structural changes like installing new doors.
Sliding doors typically require step-over frames, though low-threshold designs (minimum 12mm) are available. While they rate 4/5 for access due to partial frame obstruction, they’re excellent for space-constrained areas. Both systems create wide openings that facilitate functional transitions to outdoor spaces.
Both systems support custom widths and can accommodate recessed thresholds, though sliding doors need drainage considerations. Your household’s specific mobility needs should guide this vital decision.
Thermal Efficiency and Security Features
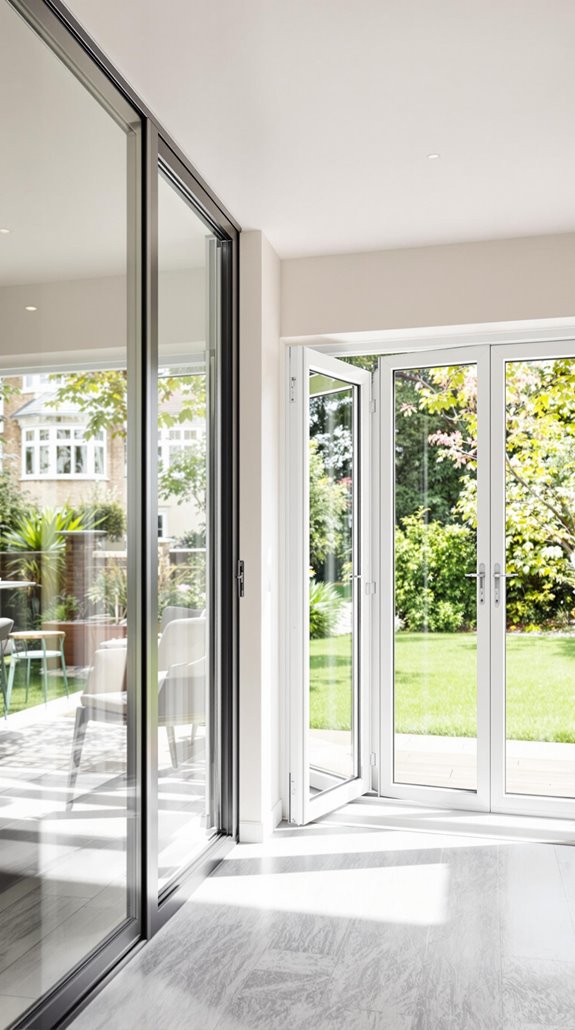
When choosing between sliding and bifold doors, thermal efficiency and security features rank among the most critical performance factors for UK homeowners. I’ll help you understand how both options perform in these essential areas.
Both sliding and bifold doors achieve impressive U-values between 1.4–1.6 W/m²K when fitted with double or triple glazing and thermal breaks. You’ll find that sliding doors use larger glass panes but maintain efficiency through sealed frames and Low-E coatings. Bifold doors incorporate thermally broken profiles with draught-resistant seals to minimize heat loss. For optimal performance, selecting the highest spec glazing and materials is recommended for long-term comfort and efficiency. Additionally, investing in internal wall insulation can further enhance your home’s energy efficiency, making it an even more attractive option.
For security, both systems meet Document Q and PAS 24 standards through multi-point locking mechanisms and high-grade aluminum frames. You can upgrade either option with laminated glass and anti-lift devices for enhanced protection.
Cost Analysis and Investment Value
Understanding the financial implications of bifold doors helps you make an informed decision that aligns with your budget and long-term property goals. I’ll break down the costs you can expect across different materials and configurations.
Bifold doors typically cost between £1,200 and £8,000, with most homeowners spending £2,400 to £4,500. Material choice notably impacts pricing: uPVC offers the most economical option at £700–£2,500, while aluminium ranges from £1,500–£5,000, and timber commands £2,000–£6,000. Adding a new bifold door can also contribute to increased property value**** by enhancing the overall appeal of your home.
Panel count directly affects cost. Three-panel configurations start around £1,760 for uPVC, whilst five-panel designs can exceed £5,000. Installation adds £3,000–£5,000 to your total investment.
Despite higher upfront costs, bifold doors enhance property value through improved aesthetics and energy efficiency, making them a worthwhile long-term investment for your home. With proper maintenance, quality aluminium bifold doors can last 25–35 years, providing decades of reliable service and enduring value.
Installation Requirements and Structural Considerations
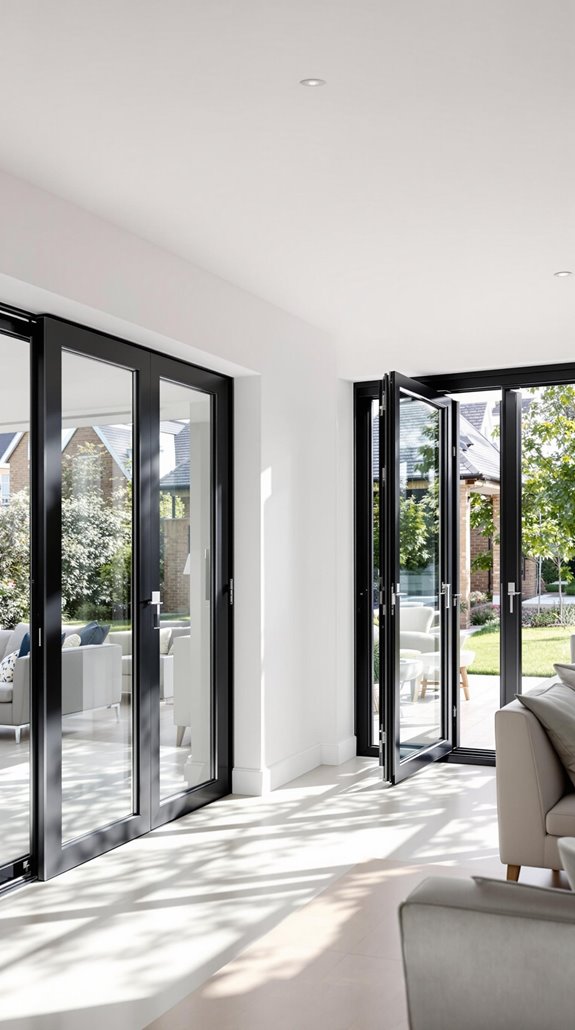
Before choosing between sliding and bifold doors, you’ll need to assess your home’s structural requirements and installation demands. Both systems require creating a large aperture in your wall, which means hiring a builder to guarantee structural integrity. You’ll need a damp proof membrane under the doors to prevent moisture issues, and the aperture must be precisely measured for bespoke systems. Additionally, it’s crucial to ensure that any work done complies with approved planning permissions, as unauthorized changes can lead to significant penalties.
Installation typically takes 1-3 hours for standard sizes, though larger doors come in kit form requiring more time. You’ll need specific tools including a 6mm drill bit, frame fixings, and a 6-foot spirit level. For bifold doors, I recommend using the toe and heeling glazing method to prevent door drop. Both systems generally fall under permitted development, though you should check with your local council.
For bifold doors specifically, ensure your aperture is 15mm wider and higher than the frame size to accommodate proper installation and operation.
Maintenance and Longevity Factors
Since both sliding and bifold doors represent significant investments in your home, you’ll want to understand their maintenance demands before making your final decision.
I’ll be straight with you – bifold doors require more attention. You’ll need to clean them at least twice yearly and periodically adjust hinges, rollers, and locking mechanisms. Their complex tracking system needs alignment checks, and they’re prone to misuse without proper handling techniques. For best results, clean during cloudy days to avoid streaks on the glass surfaces. Additionally, ensuring a tight fit can prevent heat loss and enhance overall efficiency, much like proper insulation methods used in garages.
Sliding doors, particularly lift-and-slide systems, offer superior longevity with fewer moving parts. Your maintenance mainly involves cleaning tracks and rollers, making them genuinely low-maintenance. They’re more robust and less likely to suffer user-induced damage.
While bifold doors have higher ongoing maintenance costs requiring frequent professional servicing, sliding doors deliver cost-effective maintenance that’ll save you money long-term.
Weather Resistance and UK Climate Suitability
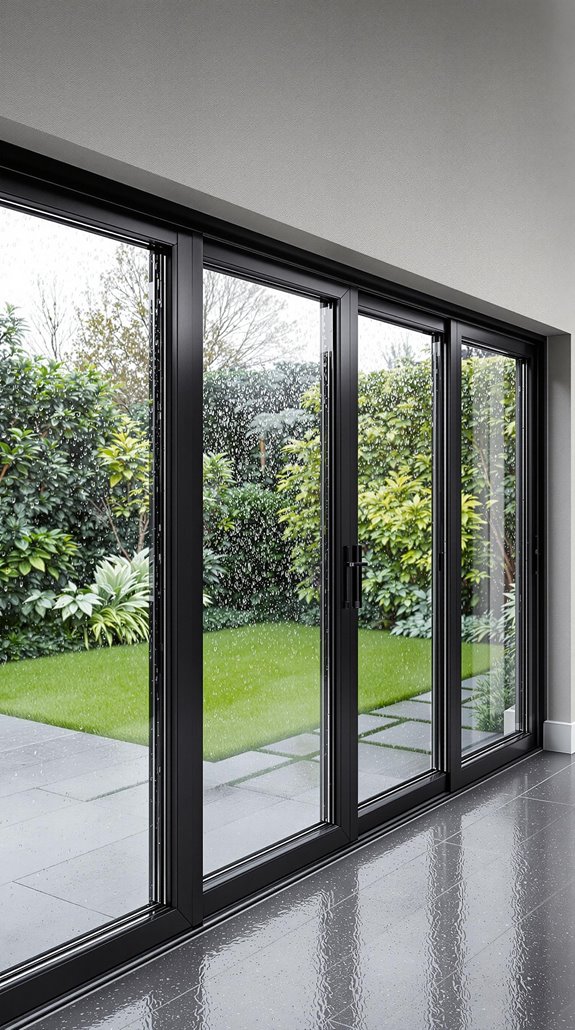
When choosing between sliding and bifold doors for your UK home, weather resistance becomes critical given our unpredictable climate conditions. I’ll examine how both door types handle our challenging weather patterns.
Bifold doors use advanced sealing techniques but create more potential failure points through multiple joints and hinges. You’ll need regular maintenance to sustain their weather resistance. Sliding doors feature fewer moving parts and seals, reducing long-term vulnerability to weather damage. Additionally, the use of timber frame construction can enhance the overall durability and insulation of your home, making it more resilient against the elements.
Both door types perform effectively with quality construction. Look for aluminium frames with powder-coated finishes that resist UV rays, rain, and snow. Thermally broken frames prevent cold bridging, whilst double glazing improves insulation. Quality aluminium bifold doors feature a natural oxide layer that provides inherent resistance to rust and corrosion.
Choose doors with high-pressure test ratings (600+ Pa) for storm resilience, and guarantee professional installation for peak weather protection.
Choosing the Right Option for Your Property
How do you determine which door system suits your specific property requirements? I’ll help you make the right choice based on your home’s unique needs.
For compact spaces or properties with limited external clearance, sliding doors are your best bet. They’re space-efficient and require minimal room to operate, making them ideal for smaller patios or tight configurations. Sliding doors also help enhance natural light in your living space, creating a more open atmosphere.
Choose bifold doors if you want maximum flexibility and unobstructed access. They’re perfect for creating seamless indoor-outdoor living spaces, especially if you frequently entertain or need wide openings for furniture movement. Both door types can significantly enhance your property value while improving daily living comfort.
Consider your budget too – sliding systems typically cost 15-20% less than equivalent bifolds. Both options offer excellent thermal performance with double or triple glazing, though sliding doors may achieve slightly better thermal efficiency in some installations. Additionally, bifold doors can transform the look and feel of your extension, making them a stylish choice for homeowners.
Conclusion
I’d recommend sliding doors for most UK homes due to their superior weather resistance, lower maintenance requirements, and space efficiency. However, if you’re seeking maximum opening width and have adequate stacking space, bifold doors create an impressive indoor-outdoor connection. Consider your specific space constraints, budget, and long-term maintenance preferences. Both options will enhance your property value, but sliding doors typically offer better practicality for Britain’s variable climate conditions.
References
- https://www.vufold.co.uk/advice-centre/bi-fold-doors-advice/external/bifold-vs-sliding-door-costs
- https://bifolddoorsuk.com/blog/bi-fold-doors-vs-sliding-doors/
- https://www.vetrinawindows.com/articles/bifold-or-sliding-doors
- https://www.twchome.co.uk/blog/bifold-or-sliding-doors/2024/05/
- https://origin-global.com/advice-centre/sliding-doors-vs-bifold-doors
- https://www.twrgroup.co.uk/news/bifold-vs-sliding-doors-a-comprehensive-guide-for-uk-installers-to-boost-customer-satisfaction
- https://www.odcglass.co.uk/knowledge-hub/best-bifold-doors-for-your-project-odc-bifolding-doors-compared/
- https://www.myhomeextension.co.uk/bifold-vs-sliding-doors-pros-and-cons
- https://www.gfdhomes.co.uk/blog/bifold-vs-sliding-door/
- https://www.sunseekerdoors.co.uk/guides/sliding-doors-vs-bifold-doors/

