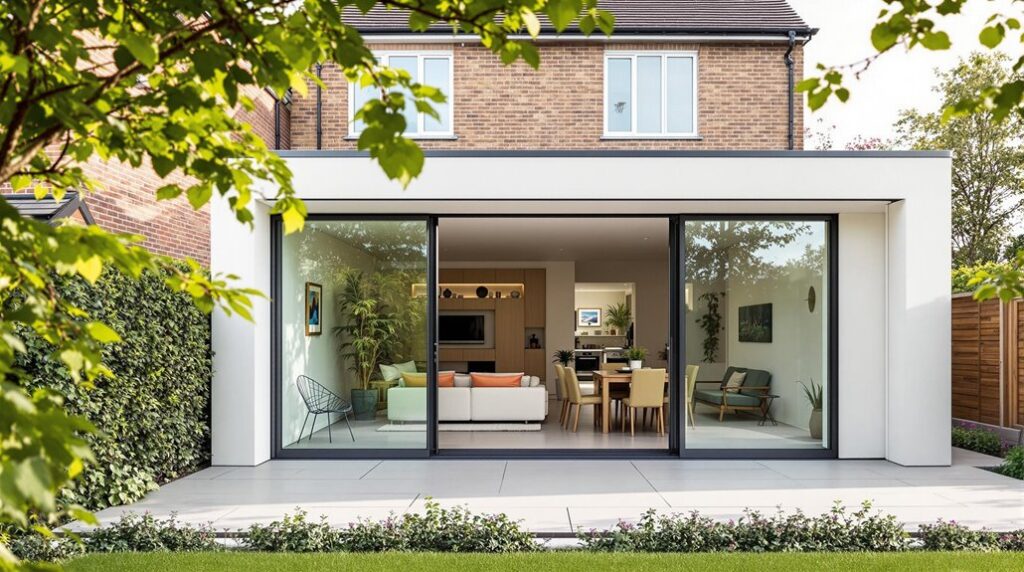I’ve helped countless homeowners transform their properties with single storey flat roof extensions, and I can tell you they’re one of the most effective ways to add valuable living space in today’s competitive UK housing market. These contemporary additions work particularly well for modern homes, offering clean lines and maximum interior volume while staying within Permitted Development Rights. However, there’s an essential detail about height restrictions that most people overlook, and it could determine whether your project succeeds or fails.
Key Takeaways
- Single-storey flat roof extensions offer a modern, cost-effective solution for expanding UK homes without complex pitched roof construction.
- Extensions can extend 3-4 meters from the original wall under permitted development rights, avoiding full planning permission requirements.
- Flat roofs must achieve superior insulation standards with U-values of ≤0.11 W/m²K for optimal energy efficiency compliance.
- Proper drainage requires minimum 1:40 fall using firrings or tapered insulation boards to prevent water pooling and structural damage.
- Building control approval ensures structural integrity, thermal performance, and ventilation standards meet current UK building regulations requirements.
Understanding Permitted Development Rights for Flat Roof Extensions
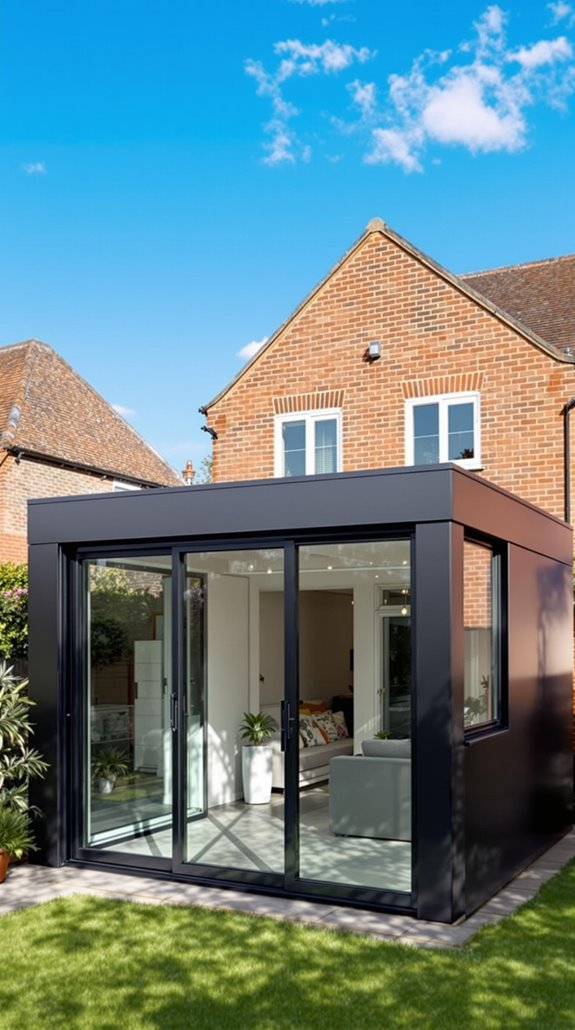
When planning a single-storey flat roof extension, you’ll need to determine whether your project qualifies for permitted development rights (PDR) before proceeding with construction. I’ll help you understand these essential legal allowances that enable specific building works without formal planning permission.
PDR applies exclusively to houses – not flats, maisonettes, or listed buildings. If you’re in a conservation area, you’re automatically excluded. Your extension must meet strict criteria: maximum 3-metre height including parapets, extend no more than 3 metres from the original wall (4 metres for detached properties), and maintain 2-metre boundary distances. It’s also important to consider neighboring impacts, as extensions can affect the light and privacy of adjacent homes.
Materials must match your existing property, and the roof can’t exceed your home’s highest point. Even when working under permitted development rights, you must still obtain building regulations approval to ensure structural integrity and safety compliance. I strongly recommend verifying eligibility through Gov.uk’s Technical Guidance before starting your project.
Key Dimensional Restrictions and Height Limitations
Building regulations impose specific dimensional constraints that’ll directly impact your flat roof extension design. I’ll break down the essential measurements you need to know.
Height restrictions are straightforward: your extension can’t exceed 4 metres from ground level, measured to the highest point including parapets or railings. This applies uniformly regardless of whether you’ve got a detached, semi-detached, or terraced property.
Depth limits vary by house type. You’re allowed 4 metres for detached houses and 3 metres for semi-detached or terraced properties under standard permitted development. However, the prior approval scheme increases these limits to 8 metres and 6 metres respectively.
Width constraints restrict side extensions to 50% of your original house width, while total coverage can’t exceed 50% of your surrounding land. Remember that exceeding these permitted development limits means you’ll need to apply for full planning permission, which involves additional time and costs.
Building Control Compliance Requirements
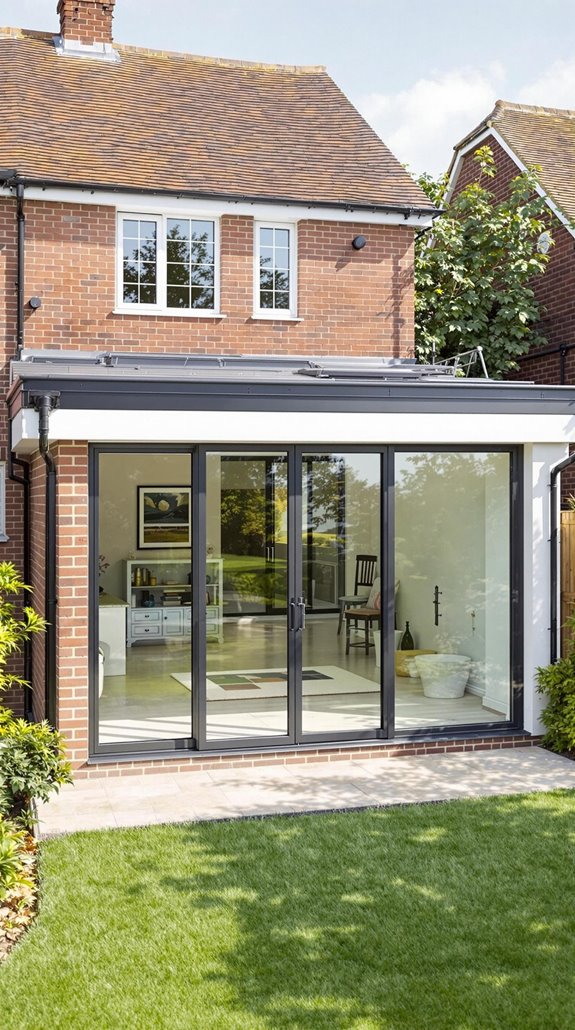
Once you’ve confirmed your extension meets dimensional requirements, you’ll need to navigate building control compliance—a mandatory process that guarantees your flat roof extension adheres to structural, thermal, and safety standards. I recommend choosing between Full Plans approval for pre-approval certainty or Building Notice to proceed immediately. You’ll submit detailed structural drawings through the online portal at least 8 weeks before starting work.
Your flat roof must achieve a U-value of ≤0.18 W/m²K and include proper drainage with minimum 1:40 slope. Building Control will assess Part O overheating and Part F ventilation compliance during review. Expect mandatory inspections at foundations, damp-proofing, and completion stages. Building Control service fees typically range from £400 to £1,000 for standard extensions, varying by local authority and project size. It’s essential to ensure that your extension enhances property’s value and meets all necessary requirements. Keep all documentation—you’ll need the completion certificate for future property transactions.
Design Specifications and Material Considerations
After securing building control approval, your flat roof extension’s success depends on making informed design and material choices that balance structural performance with aesthetic goals. I’ll guide you through the essential specifications that’ll guarantee your project meets both functional requirements and modern design aspirations.
Your roof requires a minimum 1:40 fall per Building Regulations, though BS 6229 permits 1:80. Use firrings or tapered insulation boards to achieve proper drainage. For terraces, you’ll need structural engineering calculations for load-bearing capacity and planning permission sign-off. Overhangs provide vital solar shading while reducing heat gain through glazing. Consider horizontal rooflights up to 23m² for dramatic effect, coordinating with your structural engineer for large spans. Warm roof designs allow for exposed rafters that enhance the perceived room height and create striking architectural features. These choices create the contemporary aesthetic we’re all seeking, while durable materials ensure long-lasting performance and safety.
Structural and Waterproofing Essentials
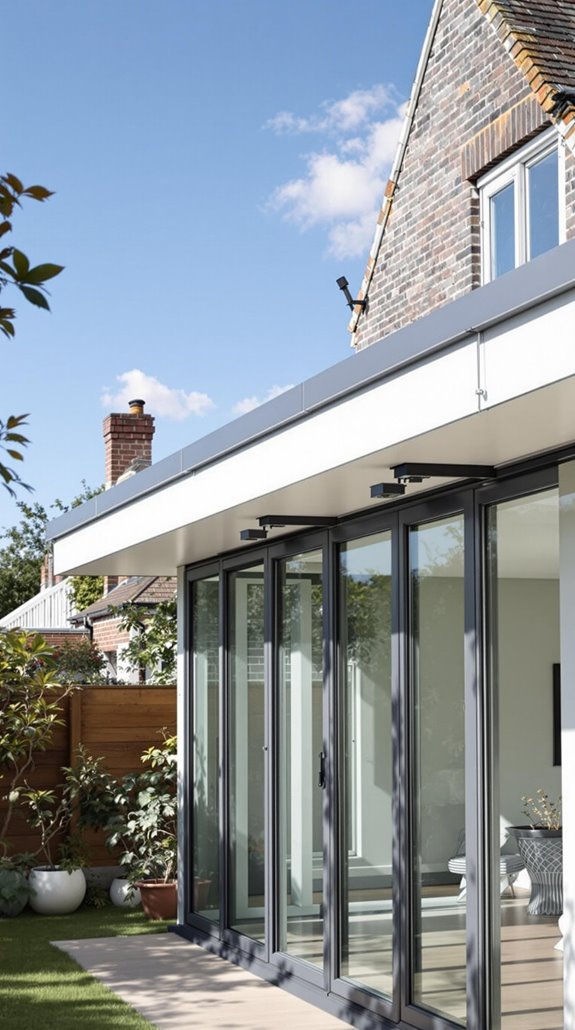
While design choices capture attention, your extension’s structural foundation and waterproofing systems determine its long-term success. I’ll guide you through the essential elements that separate professional installations from costly failures.
Your timber joists and decking form the structural backbone, with sizing determined by architectural specifications. The critical 1:40 slope requirement isn’t negotiable—it prevents water pooling that destroys roofs. You’ll achieve this gradient through angled joists, tapered insulation boards, or wedge-shaped supports. Early detection of subsidence issues can save you from extensive repairs and ensure the durability of your extension.
Waterproofing demands condensation-resistant membranes beneath all roofing materials. Your drainage system—gutters and downpipes—must handle rainwater efficiently. Calculate that 40:1 length-to-height ratio precisely; water accumulation leads to leaks, structural decay, and membrane failure. Additional strutting or noggins may be required for spans exceeding 2.5m to maintain structural integrity.
Building Control inspections verify structural integrity at foundation and damp-proof stages, ensuring your investment remains sound for decades.
Planning Application Process and Prior Approval
Before you begin construction, understanding the planning approval pathway determines whether your flat roof extension proceeds smoothly or faces costly delays. I’ll guide you through the essential steps that fellow homeowners navigate successfully.
First, determine if your extension qualifies for Permitted Development Rights. Your single-storey flat roof extension must not exceed 4 meters in height, with depth limits of 8 meters for detached houses or 6 meters for semi-detached and terraced properties. Remember that permitted development allowances apply only to houses, not flats or maisonettes. It’s crucial to note that Permitted Development Rights can vary based on local council regulations.
If you’re extending beyond the basic limits—4 meters for detached or 3 meters for non-detached homes—you’ll need Prior Approval. This triggers mandatory neighbor consultation through your local planning authority. Adjoining neighbors receive 21 days to object, focusing primarily on amenity impacts like light and privacy concerns.
Your council must respond within 42 days, with silence implying approval.
Ventilation and Energy Efficiency Standards
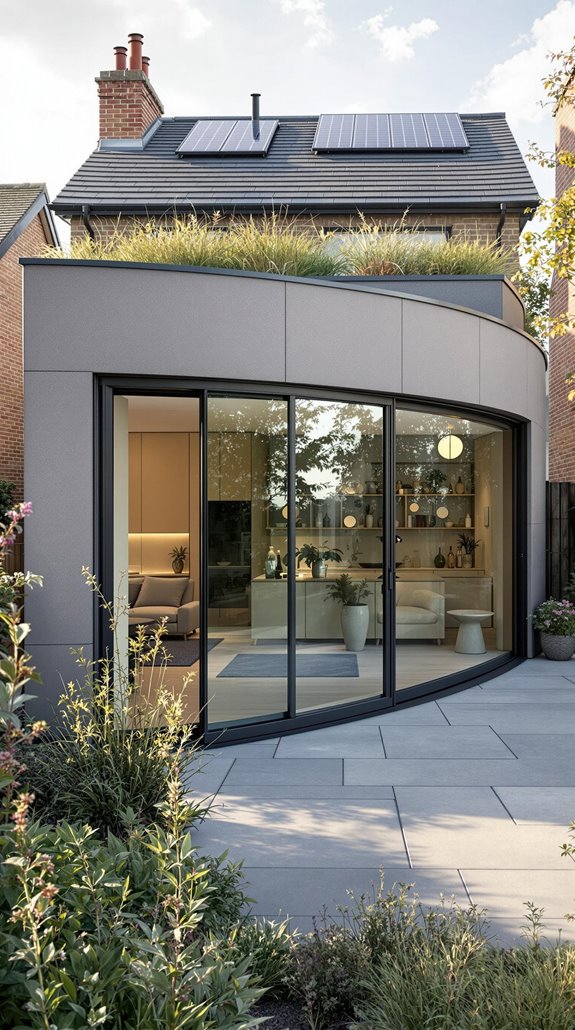
Once planning approval is secured, your extension must meet stringent ventilation and energy efficiency standards that directly impact both building compliance and long-term comfort. I’ll guide you through the essential requirements that’ll guarantee your flat roof extension performs at its best.
Your habitable rooms need background ventilators with 8000mm² equivalent area, while kitchens and bathrooms require 4000mm². Don’t forget the 10mm under-door gaps for proper air circulation throughout your space.
For mechanical extraction, kitchens need 60l/s (reducible to 30l/s with cooker hood integration), bathrooms require 15l/s, and WCs need 6l/s capacity.
Energy efficiency targets are non-negotiable: flat roofs must achieve 0.11 W/m²K, walls 0.18 W/m²K, and windows 1.2 W/m²K. These standards guarantee your extension delivers lasting performance. Proper ventilation is particularly crucial as it mitigates damage from temperature fluctuations that can cause expansion and contraction in flat roof materials.
Boundary Considerations and Neighbor Consultation
Understanding your extension’s relationship with property boundaries determines whether you’ll need neighbor consultation and which approval route applies to your project. For single-storey rear extensions, you won’t need neighbor consultation if you’re staying within 4m for detached houses or 3m for semi-detached and terraced properties. Your flat roof must not exceed 4m in height, and total coverage can’t surpass 50% of your original dwelling’s surrounding land. Additionally, you should consider planning permission requirements, which can vary based on local regulations.
If you’re planning beyond these limits but within 8m (detached) or 6m (others), you’ll enter the neighbor consultation scheme. I must notify the local planning authority, who’ll inform adjoining neighbors and allow objections. You can’t start work until receiving confirmation or waiting 42 days. This process specifically assesses your extension’s impact on neighbors’ amenity.
Remember that no extension is allowed in front of the principal elevation of your house, which helps maintain the street’s character and ensures your flat roof extension complies with permitted development rights.
Common Limitations and Prohibited Features
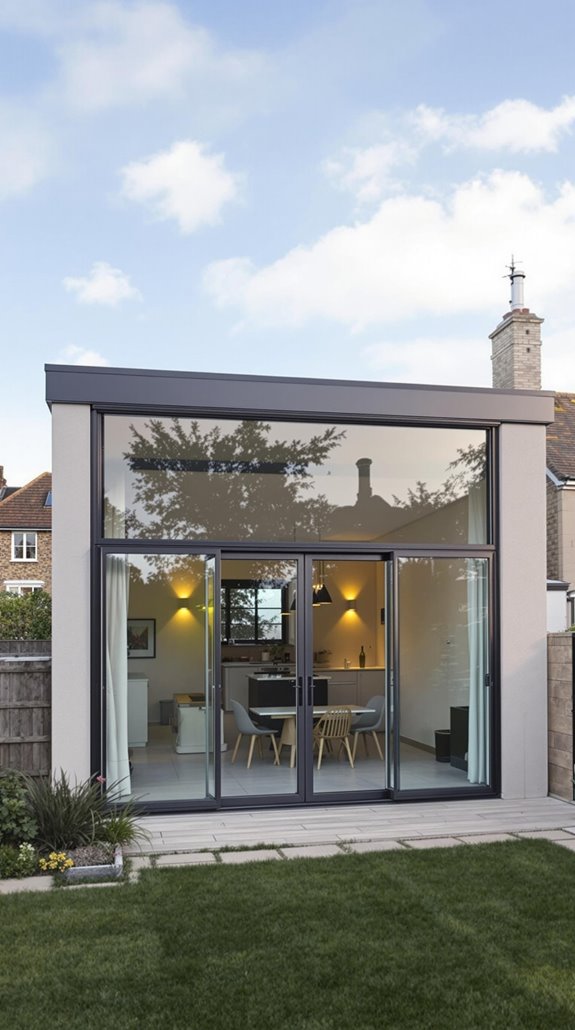
Beyond boundary requirements, single-storey flat roof extensions face several absolute restrictions that can’t be overcome through neighbor consultation or standard permitted development routes.
I’ll highlight the key prohibited features you can’t include. Balconies, verandas, and raised platforms are completely off-limits under permitted development rights. You’re also restricted from adding chimneys, flues, or satellite dishes to your extension’s roof. Additionally, these limitations ensure that the character of your property remains intact, similar to how Victorian side return extensions maintain the aesthetic appeal of terrace homes.
Design constraints include mandatory overheating mitigation under Part O regulations, requiring reflective roof coverings or increased insulation. Habitable rooms need 8000mm² equivalent area background ventilators, while kitchens require mechanical extract ventilation of 30 litres/second adjacent to the hob. The flat roof must incorporate a slope of 1:8 to ensure effective drainage and meet building regulations.
Special area restrictions apply if you’re in conservation areas, near listed buildings, or within Areas of Outstanding Natural Beauty, where additional planning permissions become necessary.
Conclusion
I’ve covered the essential technical requirements for your single-storey flat roof extension project. You’ll need to verify PDR compliance, meet building control standards, and guarantee proper structural design with effective waterproofing. Don’t overlook ventilation requirements and boundary considerations—they’re vital for approval. While flat roof extensions offer excellent space solutions, success depends on meticulous planning and adherence to regulations. Start with a thorough site assessment and consult professionals where technical expertise exceeds your capabilities.
References
- https://devisarchitecture.com/home-extensions/modern-flat-roof-extension-in-the-uk-a-complete-guide/
- https://www.planningportal.co.uk/permission/common-projects/extensions/planning-permission
- https://www.buildingregsdrawings.co.uk/2025/03/21/building-regulations-for-flat-roof-extensions-complete-guide/
- https://extensionarchitecture.co.uk/house-extensions/ideas/rules-for-a-house-extension-in-2020/
- https://resi.co.uk/advice/single-storey-extension/flat-roof-single-storey-extension
- https://sunlightconservatories.co.uk/flat-roofs-10-planning-permission-requirements-for-flat-roofs-in-the-uk-a-detailed-guide/
- https://architectureforlondon.com/news/new-permitted-development-rights-rooftop-extensions/
- https://www.fineline-windows.co.uk/blog/do-you-need-planning-permission-for-flat-roof-extension/
- https://extensionarchitecture.co.uk/permitted-development/
- https://assets.publishing.service.gov.uk/media/5d77afc8e5274a27cdb2c9e9/190910_Tech_Guide_for_publishing.pdf

