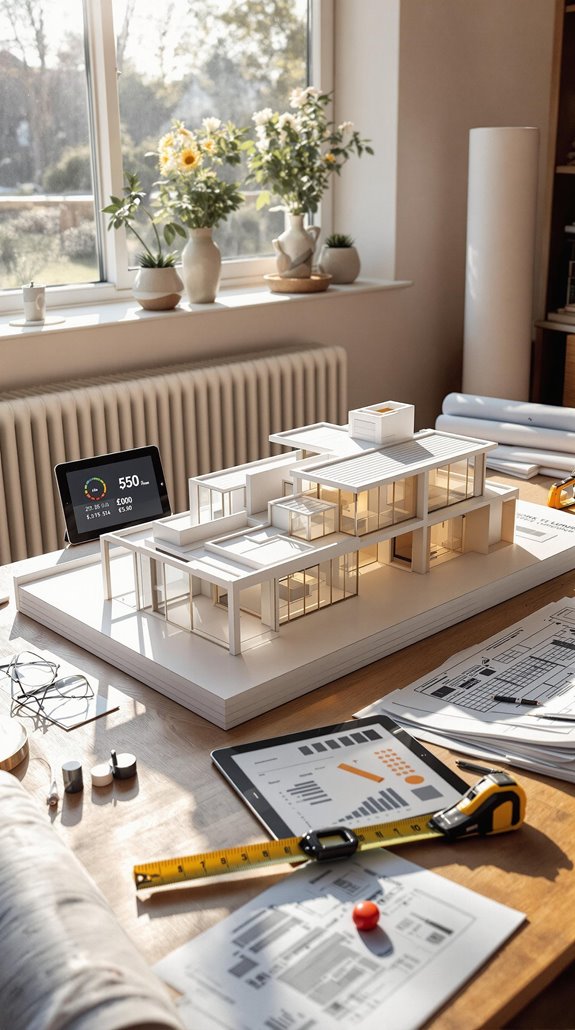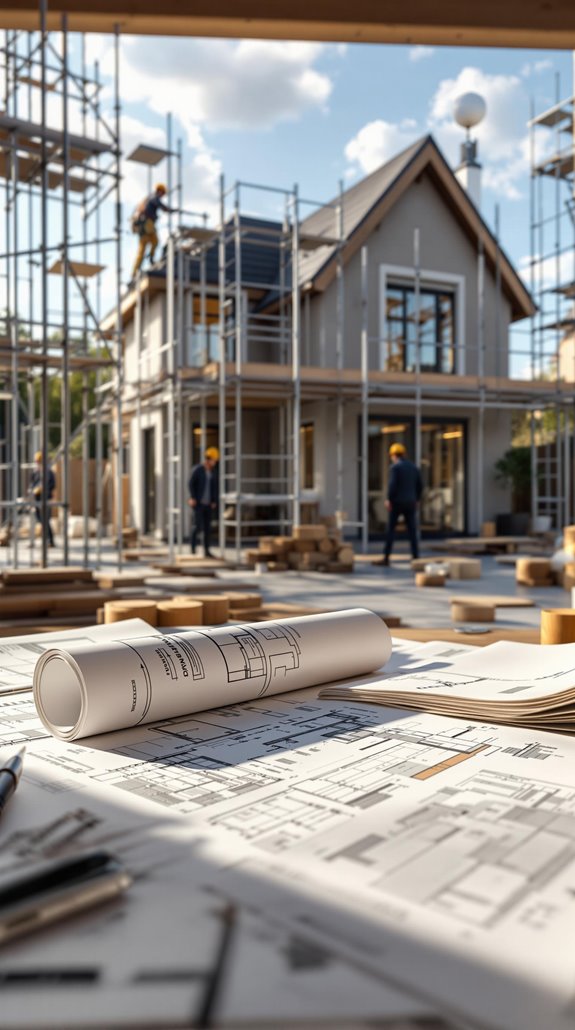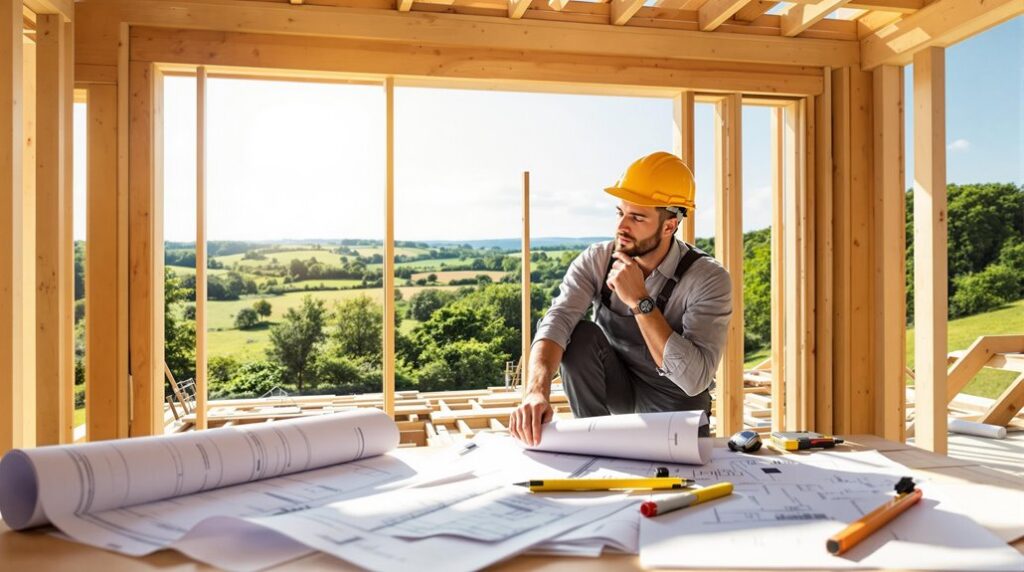I’ll walk you through the financial realities of UK self-build projects that can make or break your dream home ambitions. While construction costs between £1,800-£3,600 per m² provide a starting point, they’re just the tip of the iceberg. You’ll face hidden VAT implications, regional price variations, and site-specific challenges that most builders discover too late. The difference between a successful build and a financial disaster often comes down to understanding these critical cost factors before you commit.
Key Takeaways
- Self-build costs range from £1,800-£3,600 per m² depending on specifications, with mid-range projects averaging £2,600-£3,000 per m².
- Total investment typically includes plot acquisition (£253,000) and construction costs (£312,000) for average 268m² homes.
- Set aside 15% contingency budget for unforeseen expenses, as most self-builders finish within 15% of original budgets.
- London and Southeast regions incur 20% premium costs, while rural sites may require £15k+ infrastructure extensions.
- Self-build mortgages release funds in stages, with Help to Build scheme offering 5-20% equity loans for financing.
Understanding Self Build Costs Per Square Metre in the UK

When you’re planning a self-build project in the UK, understanding cost per square metre becomes your most critical budgeting tool. I’ll break down the current ranges so you can plan effectively.
For new builds, you’re looking at £1,800–£3,600 per m², depending on your specifications. Basic builds with standard finishes cost £2,200–£2,500/m², while mid-range projects run £2,600–£3,000/m². If you’re planning premium finishes, expect £3,100–£3,800+/m². It’s essential to consider that renovation costs can also vary based on the extent of the work involved and the materials chosen.
Location dramatically affects your budget. London and the South East command £2,300–£4,133/m², while Northern England offers better value at £1,200–£2,000/m². Scotland and Wales fall between £1,300–£2,200/m². Skilled tradespeople availability in your area will also influence labour costs and project timelines.
Always include a 15% contingency buffer for unforeseen expenses like ground conditions or material price fluctuations. This safeguard helps to ensure that you remain within budget as you navigate the complexities of your self-build project.
House Size and Budget Expectations for Your Project
Understanding your project’s scope starts with recognizing that self-build homes average 268m² – notably larger than the UK’s typical 76m² new-build home. I’ll help you align your expectations with realistic budgets. Adding extra living space through smart extensions can not only enhance your comfort but also significantly boost your home’s value.
Your total investment typically breaks down into two major components: plot acquisition averaging £253,000 and construction costs around £312,000. However, these figures vary considerably based on your chosen size and specification level.
Cost efficiency improves with scale – you’ll pay approximately £2,001 per m² for a 90m² build, dropping to £1,294 per m² for 280m² properties. This economy of scale means larger homes offer better value per square metre. Understanding this size-cost relationship is essential before committing to architectural drawings or detailed planning.
Most successful self-builders finish within 15% of their original budget, so I’d recommend setting aside contingency funds accordingly for your project’s financial security.
Quality Specifications That Impact Your Build Investment

Beyond determining your project’s size and budget framework, the specification choices you make will fundamentally shape both your construction costs and long-term satisfaction with the finished home. I’ve seen countless self-builders underestimate how dramatically material and finish selections impact their investment.
The tier system provides clear guidance: standard builds (£1,000-1,500/m²) offer functional solutions, while good tier (£1,500-2,000/m²) delivers enhanced durability. Excellent specifications (£2,000-3,000/m²) provide superior craftsmanship that fellow self-builders recognize immediately. Early decisions on essential versus nice-to-have elements during the design phase help control costs effectively. Understanding the average price ranges for different types of renovations can further inform your decisions.
Premium materials like oak frames escalate costs to £3,100-3,800+/m², but they create homes that stand apart. Sustainability features add 8-12% for high-performance insulation, while smart home integration requires £5,000-£15,000+. Your specification choices directly determine your home’s longevity, efficiency, and resale value.
VAT Considerations and Hidden Expenses to Budget For
While specification choices define your build’s quality, VAT calculations can dramatically alter your final investment—often catching self-builders off guard with unexpected costs that weren’t factored into initial budgets.
I’ve seen countless builders assume they’ll pay zero VAT throughout their project, only to discover that professional services like architect fees attract 20% VAT regardless. Your planning permission must explicitly designate “new build” status for zero-rated eligibility—extensions don’t qualify. Additionally, early detection of subsidence issues can prevent costly repairs that might arise from neglecting structural integrity during the building process.
Here’s what I budget for: standard 20% VAT on all services, reduced 5% rates only for energy-saving installations, and potential reclaims solely on materials for qualifying new builds. DIY purchases offer no reclamation options, and non-registered trades can’t invoice at reduced rates, forcing you into higher VAT brackets unexpectedly. Remember that HMRC penalties can add significant costs if your VAT management isn’t accurate throughout the build process.
Regional and Site-Specific Factors Affecting Your Costs
Location determines more than your postcode—it shapes every aspect of your build budget in ways that catch inexperienced self-builders completely unprepared.
London and Southeast regions demand 20% premium costs above national averages, while Northern areas offer genuine savings. I’ve seen Norfolk and Suffolk projects hit unexpected expenses through local labour rates and material scarcity, adding 10-15% to procurement budgets.
Urban plots cost more upfront but rural sites bite back with infrastructure extensions—expect £15k+ for utilities alone. Remote locations face material transport surcharges and specialist contractor travel fees.
Planning requirements vary dramatically. Conservation areas mandate costly design adaptations, while rural builds need ecological surveys adding £2k-£5k. Brexit continues disrupting regional material pricing, making location-specific budget buffers essential for project success.
Site preparation costs escalate dramatically when dealing with challenging terrain, as sloping or cluttered plots require extensive groundworks that can double your foundation budget compared to level sites.
Professional Support and Planning Tools for Success
Although self-build projects demand extensive planning and coordination, the right professional support transforms overwhelming complexity into manageable steps. I recommend starting with thorough resources like Mayflower’s Complete Self Build Encyclopaedia and Build It’s interactive tools, which provide structured guidance from plot finding to completion.
For plot evaluation, I’d use Plotfinder.net’s database of 17,000 opportunities alongside Build It’s Plot Assessment Checklist. These tools help you identify viable sites efficiently.
Cost management becomes manageable with Mayflower’s Build Cost Calculator and professional estimating services. You’ll gain realistic budget expectations before committing. Additionally, Mayflower’s Self Builders Podcast delivers expert insights across multiple platforms including Apple, Spotify, and Google.
Technical support from specialists like Fleming Homes covers design, planning permissions, and building regulations compliance. Their bespoke services guarantee your project meets all requirements while maintaining your vision.
Financing Strategies for Self Build Projects

Since self-build projects require substantial capital investment spread across multiple phases, securing appropriate financing becomes your most critical strategic decision. I’ll guide you through proven financing strategies that fellow self-builders use successfully.
Self-build mortgages remain your primary option, releasing funds in stages as construction progresses. You’ll typically access 50% of plot costs and up to 100% of build costs. The government’s Help to Build scheme provides equity loans covering 5-20% of total project costs, requiring just a 5% deposit. Understanding local housing market dynamics can also influence your financing decisions, as it affects property value and resale potential.
Most successful self-builders combine multiple financing sources. You might blend self-build mortgages with Help to Build loans and personal savings for maximum flexibility. If you own existing property with equity, selling another property can provide substantial funding for your project costs. Specialist lenders like Ecology Building Society offer tailored products designed specifically for our community’s unique needs, preventing cash-flow issues during staged payments.
Timeline Management and Cost Control Throughout Construction
Once your financing strategy is secured, transforming your self-build vision into reality depends entirely on disciplined timeline management and rigorous cost control throughout construction.
I’ll help you master the essential systems that keep your project on track. Start by implementing Gantt charts through Microsoft Project to visualize task dependencies and track progress. You’ll need weekly subcontractor reviews to address weather delays and resource issues immediately. Additionally, consider maximizing natural light in your design to create a more inviting space.
For cost control, I recommend linking your financial tracking directly to timeline milestones using spreadsheets. This flags budget deviations early, protecting your investment. Negotiate fixed-price contracts with subcontractors to eliminate surprise expenses, and conduct biweekly expenditure reviews alongside progress meetings.
Remember to build in 10-20% contingency time for complications. Order critical materials like timber frames 3-6 months ahead to prevent costly delays. The critical path consists of tasks that must be completed in sequence, excluding stages that can occur simultaneously such as landscaping versus internal fit out.
Conclusion
I’ve outlined the critical cost factors you’ll encounter in your UK self-build journey. You’ll need to balance your aspirations with realistic budgeting, accounting for regional variations, material specifications, and site challenges. Don’t underestimate VAT implications or hidden expenses—that 15% contingency isn’t optional. Success depends on thorough planning, professional guidance, and disciplined cost control throughout construction. With proper preparation and financial management, you’ll transform your vision into a tangible, cost-effective reality.
References
- https://buildpartner.com/how-much-does-it-cost-to-build-a-house-in-2025-a-uk-guide/
- https://www.draw-architecture.co.uk/self-build-cost-calculator-uk-2025-estimate-instantly
- https://www.checkatrade.com/blog/cost-guides/cost-build-house/
- https://www.self-build.co.uk/what-does-it-cost-to-build-a-house/
- https://urbanistarchitecture.co.uk/cost-to-build-a-house-uk/
- https://buonconstruction.com/average-building-costs-per-sq-m-in-uk/
- https://globequestconsulting.com/how-to-estimate-building-cost-in-the-uk-guide/
- https://www.checkatrade.com/blog/cost-guides/building-cost-per-sq-m/
- https://www.fleminghomes.co.uk/building-your-timber-frame-self-build-budget-for-project-success/
- https://www.self-build.co.uk/why-self-building-your-home-is-best-uks-biggest-self-build-custom-build-survey/

