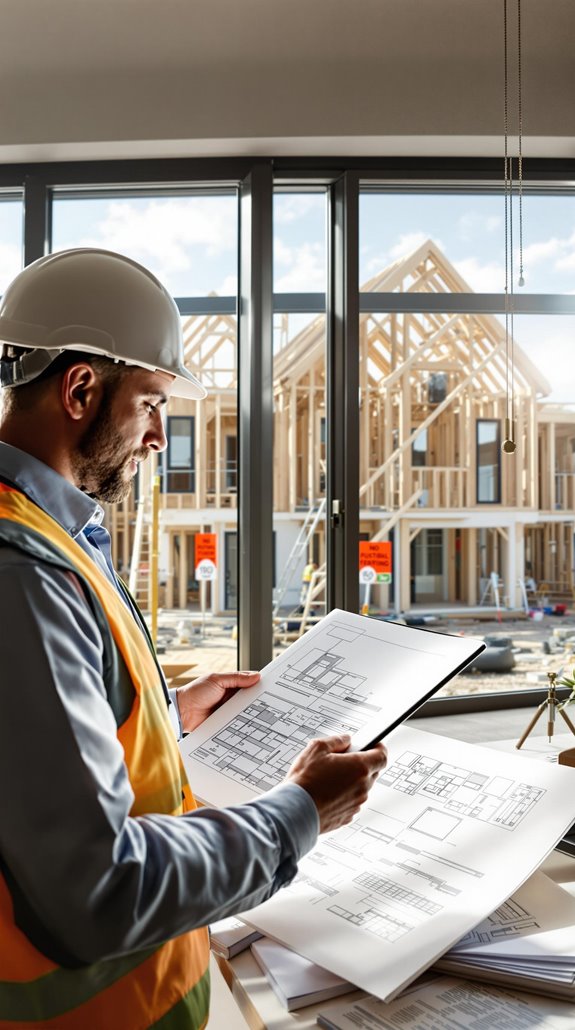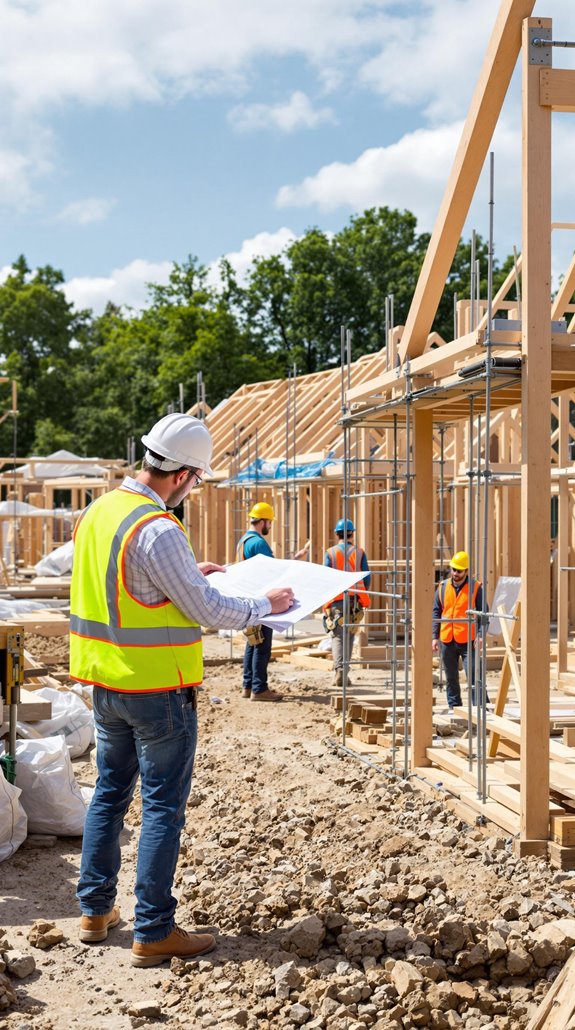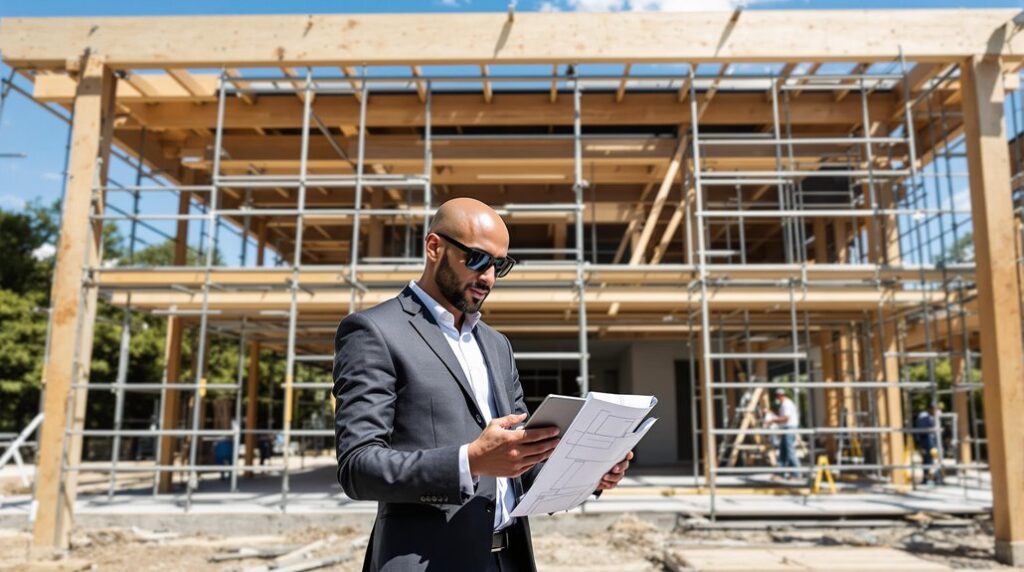I’ll help you navigate the complex process of selecting the right architect for your UK self-build project. Finding a qualified professional who understands the intricate web of building regulations, planning permissions, and the new Building Safety Act 2023 requirements isn’t just important—it’s absolutely critical to your project’s success. The wrong choice can lead to costly delays, regulatory complications, and compromised design quality that’ll haunt your build for years to come.
Key Takeaways
- Verify architects are registered with ARB and hold RIBA Chartered status for professional competence and regulatory compliance.
- Use RIBA’s “Find an Architect” tool and seek recommendations from fellow self-builders for vetted professionals.
- Prioritize local architects with demonstrated self-build experience who understand regional planning nuances and requirements.
- Conduct interviews to assess compatibility, project vision understanding, and expertise in sustainable design standards.
- Consider architectural technologists from CIAT for practical solutions emphasizing modern systems and cost-efficient design approaches.
Essential Qualifications and Regulatory Expertise for Self-Build Architects
When starting on a self-build project, you’ll need an architect who meets strict regulatory requirements that govern the profession in the UK. Your architect must be registered with the Architects Registration Board (ARB) to legally use the “architect” title. This registration requires completing all three parts of architectural qualification: a 4-year undergraduate degree, a 2-year postgraduate qualification, and the final Part 3 professional practice exam.
I’d recommend verifying your architect’s ARB registration status directly through their official database. Qualified architects have undergone 7-8 years of training, including 24 months of practical experience under construction professionals. They’ll understand building regulations, planning permissions, and structural requirements specific to self-build projects, which are crucial for ensuring compliance with construction regulations. Most architecture qualifications are ARB accredited and RIBA validated, ensuring consistent educational standards across the profession. RIBA Chartered status provides additional assurance of professional competence and ongoing development through mandatory CPD requirements.
Building Regulations Compliance and Documentation Requirements
Beyond securing qualified architectural expertise, self-build projects must navigate complex building regulations compliance requirements that govern every aspect of construction. I’ll need to guarantee my architect understands the mandatory inspection stages, from foundation work through to final completion certification. It’s essential to be aware that certain internal works, such as structural changes, necessitate building control approval.
The process requires documentation at every key milestone. My Registered Building Control Approver (RBCA) will conduct inspections for drainage, structural elements, insulation, and electrical systems. Contractors using competent person schemes can self-certify specific trades like boiler installation or electrical work, but I’m ultimately responsible for compliance.
Without proper documentation and staged inspections, I won’t receive the completion certificate that’s essential for mortgaging and selling. Failure to obtain proper inspections and final sign-off can result in fines up to £5,000 and create significant obstacles during local authority searches when selling the property. Regional variations exist between England, Scotland, and Wales, so my architect must understand local requirements and the Building Safety Act 2022‘s stricter enforcement protocols.
Dutyholder Responsibilities Under the Building Safety Act 2023

Since the Building Safety Act 2023 introduced thorough dutyholder responsibilities, I must understand exactly who’s accountable for what throughout my self-build project. As the client, I’m responsible for appointing competent dutyholders and ensuring they understand their legal duties. I cannot escape these responsibilities even if I delegate tasks.
My contractors must not start work unless they’re satisfied I understand my legal obligations. They’re required to plan, manage, and monitor all building work while ensuring compliance throughout. Effective co-operation between myself, designers, and contractors is mandatory. Additionally, understanding the potential costs of structural surveys is crucial for identifying issues early on.
Contractors must provide proper supervision, instructions, and information to workers on-site. When multiple contractors are involved, each must consider how their work interacts with others and report any concerns to the principal contractor, maintaining project integrity. Upon completion of construction, I must provide compliance declarations to building control as required under the new regime.
Navigating Planning Permission and Building Control Processes
Although understanding dutyholder responsibilities forms the legal foundation, I must now tackle the practical challenge of securing planning permission and maneuvering building control processes.
I’ll submit five copies of application forms with signed ownership certificates, including location plans, block plans, and existing/proposed elevations. Rural projects require detailed drainage solutions—this can’t be overlooked. I’ll pay correct fees upfront to avoid rejection, as failure to do so may result in hefty fines in the future.
For streamlined approval, I’ll conduct pre-application consultations with Local Planning Authorities. Securing plots with existing permission eliminates delays, while conditional purchases protect my investment. Planning permission expires typically three years from the date of full consent, so timing is crucial for project scheduling.
Expect five-week determination periods for outline applications. Reserved matters require separate submission within three years. Post-planning permission, I’ll submit construction details for building control approval, scheduling inspections at foundation, drainage, and completion stages before obtaining final occupation certificates.
Energy Efficiency Standards and Sustainable Design Integration
While securing planning permission represents a crucial milestone, I must now address the transformative energy efficiency standards that’ll reshape my self-build project. The Future Homes Standard 2025 demands a 75-80% carbon reduction compared to current builds, fundamentally changing how I’ll approach design and construction.
I’ll need to integrate heat pumps as my primary heating solution, eliminating gas boilers entirely. Triple glazing and advanced insulation become non-negotiable, alongside stringent airtightness standards under updated Building Regulations Parts L and F. My architect must prioritize passive design principles—optimizing orientation and thermal mass—while incorporating solar panels and mechanical ventilation with heat recovery systems. Understanding local market dynamics will also be essential in ensuring my project aligns with evolving buyer expectations and demands.
This fabric-first approach requires pre-construction energy modeling and mandatory post-construction testing, ensuring my home achieves measured performance rather than theoretical compliance. The implementation timeline shows that technical consultation occurred in Spring 2023, with final regulations taking effect in 2025, giving me a clear framework for planning my project’s compliance strategy.
Self-Build Registration and Community Infrastructure Levy Exemptions
Beyond meeting stringent energy standards, I must navigate the administrative requirements that access significant financial benefits for my self-build project. Self-build registration isn’t just bureaucracy—it’s my gateway to Community Infrastructure Levy exemptions that can save thousands.
I’ll need proof of identity, detailed project specifications, and evidence of local connection. The online application requires a non-refundable fee and annual renewal to maintain active status. While registration doesn’t guarantee plot allocation, it demonstrates demand and helps authorities plan land disposal strategies. Furthermore, understanding planning regulations is crucial to ensure compliance throughout the self-build process.
My registration data informs local housing strategies, ensuring sufficient serviced plots become available. Military service qualifies as local connection, and associations must appoint lead contacts. The register operates with two parts to accommodate both local residents and non-local applicants based on their connection status. This administrative groundwork positions me within the self-build community while securing vital financial advantages.
Construction Phase Management and Inspection Coordination

Once I’ve secured my self-build registration and financial framework, I’ll shift focus to the construction phase where precise project management determines whether my build stays on schedule and within budget. I’ll develop phase-specific timelines covering excavation through interiors, setting measurable milestones aligned with mortgage release stages. Daily site walkthroughs become essential for monitoring quality and safety compliance while maintaining centralized communication logs for all decisions.
I’ll schedule mandatory building control inspections at five critical stages: foundations, damp-proofing, structural framing, utilities, and completion. Preparing certification paperwork 48 hours beforehand guarantees smooth approvals. It’s crucial to understand the importance of planning permissions to avoid potential delays. I’ll document concealed works photographically before covering and compile snagging lists with timestamped contractor assignments. Weather conditions and supply chain disruptions can significantly impact rural self-builds, requiring flexible scheduling and extended contingency periods. This systematic approach protects my investment while assuring regulatory compliance.
Selecting the Right Architectural Partner for Your Custom Build Project
Your architectural partner shapes every aspect of your self-build project, from initial concept sketches to final construction oversight. I’ll guide you through selecting the right professional for your custom build.
Start with RIBA’s “Find an Architect” tool to access vetted professionals with verified credentials. Seek recommendations from fellow self-builders in your network—their firsthand experience proves invaluable. Local architects understand regional vernacular and planning nuances, often maintaining established relationships with planning authorities that streamline approvals. Engaging an architect can also help ensure compliance with planning regulations, which is crucial for a successful extension.
Prioritize professionals with demonstrable self-build experience through portfolios and case studies. Verify their knowledge of local planning policies and success rates. Assess their familiarity with energy-efficient systems and sustainable materials. Schedule interviews with potential candidates to evaluate their understanding of your vision and assess personal compatibility.
Consider architectural technologists from CIAT for practical construction solutions. They emphasize modern systems and cost efficiency while maintaining design quality. Geographic proximity matters less than proven competence and planning expertise.
Conclusion
Finding the right architect for your self-build project isn’t just about design—it’s about regulatory compliance, technical expertise, and project management capability. I’ve outlined the essential qualifications and processes you’ll need to navigate, from Building Safety Act requirements to energy efficiency standards. Don’t compromise on experience with planning permissions and building control. Your architect’s technical competence will determine whether your project succeeds or faces costly delays and compliance issues.
References
- https://www.designingbuildings.co.uk/wiki/Self-build_home:_Submit_a_building_regulations_application
- https://www.architecture.com/knowledge-and-resources/knowledge-landing-page/building-safety-act-and-self-build-projects-for-architects
- https://www.nsbrc.co.uk/advice-inspiration/advice-for-your-self-build-journey/building-control/
- https://www.gov.uk/guidance/self-build-and-custom-housebuilding
- https://acarchitects.biz/self-build-blog/understanding-uk-building-regulations-for-self-build-projects?hsLang=en
- https://www.architecture.com/education-cpd-and-careers/how-to-become-an-architect
- https://nationalcareers.service.gov.uk/job-profiles/architect
- https://acarchitects.biz/self-build-blog/what-is-an-architect
- https://uk.indeed.com/career-advice/finding-a-job/what-qualifications-do-you-need-to-be-an-architect
- https://forum.buildhub.org.uk/topic/15642-architect-technician-required-during-build/

