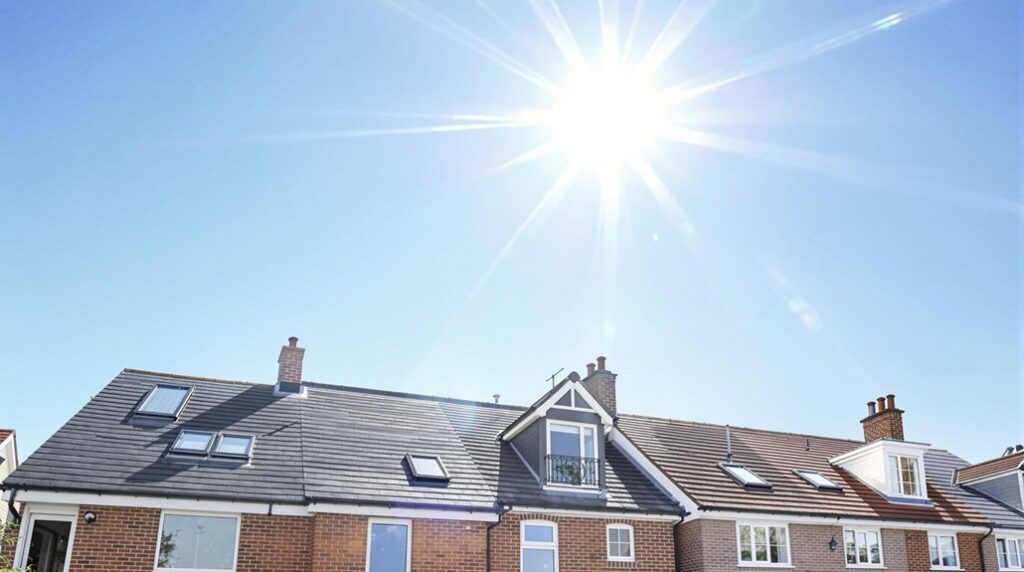I’ve worked with countless UK homeowners who’ve struggled to choose the right roof extension for their property. Whether you’re dealing with a cramped Victorian terrace or a sprawling Edwardian semi, each extension type offers distinct advantages that can transform your living space. The decision isn’t just about aesthetics—it’s about maximizing your investment while maneuvering through planning permissions and structural requirements. Here’s what you need to know before making this critical choice.
Key Takeaways
- Hip-to-gable extensions add 20m² floor space, increase property value 10-20%, and usually don’t require planning permission.
- Flat roof extensions cost 20-30% less than pitched alternatives, with typical costs ranging £24,000-£50,000 for 20m².
- Gable roof extensions maximize internal volume and natural light while providing strong structural integrity and architectural appeal.
- Hipped roof extensions offer multi-slope construction ideal for period properties with proven wind and weather resistance.
- EPDM membranes provide 50-year lifespan with minimal maintenance, while liquid rubber offers premium longevity virtually maintenance-free.
Hip-To-Gable Extensions: Maximizing Loft Space With Vertical Walls
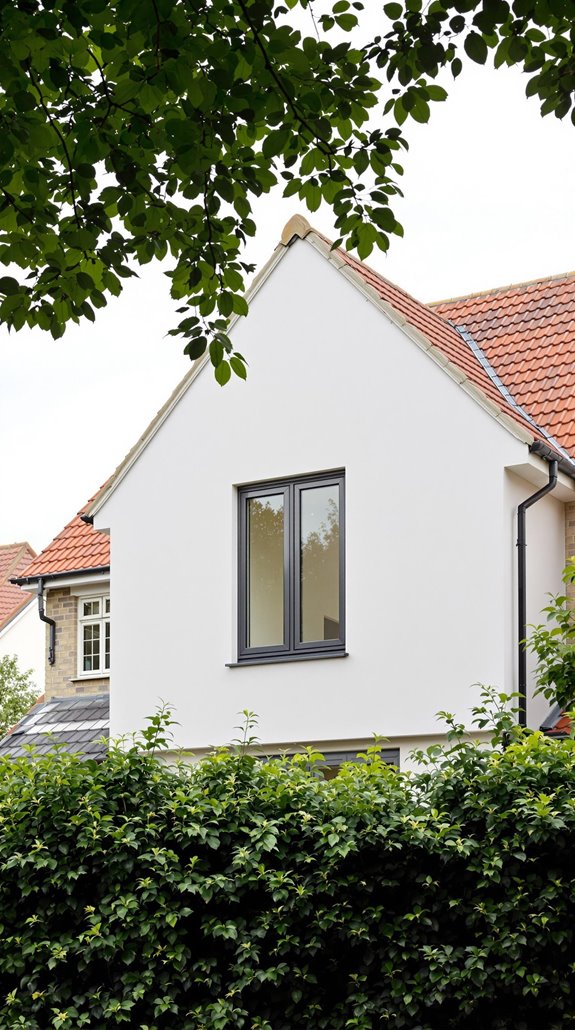
Hip-to-gable extensions transform your home’s sloping hip roof into a vertical gable wall, creating substantial additional living space without expanding your building’s footprint. I’ll show you how this conversion adds at least 20m² of floor space with 2 metres of headroom, perfect for bedrooms, offices, or lounges.
You’ll maximize your loft’s potential while maintaining the hip roof’s inherent structural strength and wind resistance. The multi-directional drainage system prevents water pooling, and extended eaves protect your walls and foundations from weather damage. Additionally, this type of extension can significantly enhance your home’s property value due to the increased livable space.
Your property value increases by 10-20% according to Nationwide, making this a cost-effective investment. The conversion utilizes your home’s existing footprint, minimizing disruption during construction. Most conversions don’t require planning permission, though you’ll need building regulation compliance for fire safety and insulation. Professional consultation guarantees ideal design and regulatory adherence.
Flat Roof Extensions: Cost-Effective Solutions for Modern Homes
Flat roof extensions offer three compelling advantages for UK homeowners: they cost 20-30% less than pitched alternatives, build faster with simplified construction, and create flexible outdoor spaces above.
I’ll break down the economics: expect £2,500-£3,500 per square metre, with labour representing 70-80% of total costs. A 20m² extension typically runs £24,000-£50,000, making it substantially cheaper than pitched roofs.
Drainage demands your attention. You’ll need gutters, downpipes, and concealed channels with a minimum 1:80 slope gradient. Poor drainage causes expensive structural damage, leading to costly repairs and decreased property value.
Most flat roof extensions qualify for permitted development rights, though conservation areas require additional approvals. Material choices affect longevity: felt lasts 10-15 years while fibreglass/GRP extends to 20-30 years, justifying higher upfront costs. Plan for a typical construction timeframe of 8-10 weeks to complete your flat roof extension project.
Gable Roof Extensions: Traditional Pitched Designs for Classic Properties
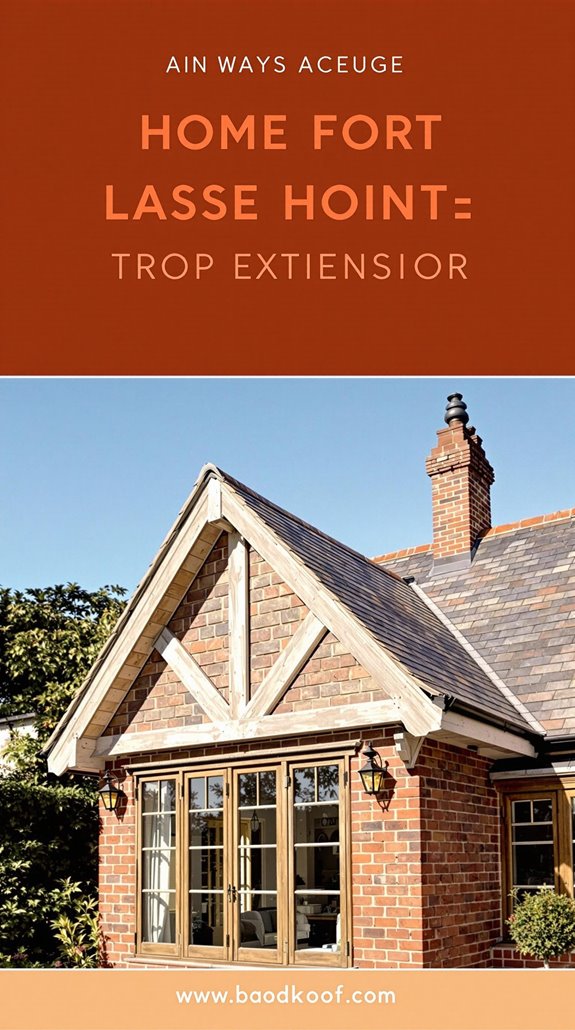
While flat roof extensions prioritise cost savings, gable roof extensions deliver the structural integrity and architectural appeal that UK homeowners expect from traditional pitched designs. I’ll show you how these triangular-ended extensions maximise your internal volume by converting hip roofs into vertical gable walls.
You’ll need rafters spaced at 600mm centres with horizontal bracing for stability. I recommend maintaining a minimum 40mm overhang beyond your external wall insulation to prevent water ingress. Your materials must match your existing property’s colour and style for visual coherence. Understanding the permitted development rights associated with your property is crucial to ensure compliance with local regulations.
These extensions work brilliantly for introducing rooflights or glazed gables, enhancing natural light whilst maintaining that classic symmetrical aesthetic. Hip to gable conversions offer customization opportunities that allow you to create bespoke interior layouts tailored to your specific needs. Just remember – your extension can’t extend beyond your existing roof slope plane, and professional assessment guarantees you’ll meet permitted development requirements.
Hipped Roof Extensions: Multi-Slope Constructions for Aesthetic Harmony
When you’re seeking the perfect balance between structural durability and visual appeal, hipped roof extensions deliver multi-slope constructions that’ll complement your home’s existing architecture whilst providing superior weather resistance. I’ve found these designs excel because all sides slope downwards to your walls, eliminating vulnerable vertical ends that catch wind.
You’ll appreciate how the symmetrical slopes create inherent strength against wind uplift and heavy snow loads – essential for our unpredictable UK weather. The aerodynamic shape prevents tiles from displacing during storms, whilst efficient drainage occurs on all four sides. These extensions are particularly common in inter-war semis and bungalows, making them an ideal choice for period property renovations. Additionally, the cost of home renovations can vary significantly based on the extent of work and materials chosen, which is crucial to consider when planning your extension.
I’d recommend hipped extensions for single-storey additions, as they won’t obstruct first-floor windows. Whether you choose simple hip, cross-hipped, or half-hipped variations, you’re investing in proven structural integrity that’s served British homes for generations.
Edwardian Roof Extensions: Three-Sided Efficiency for Square Footprints
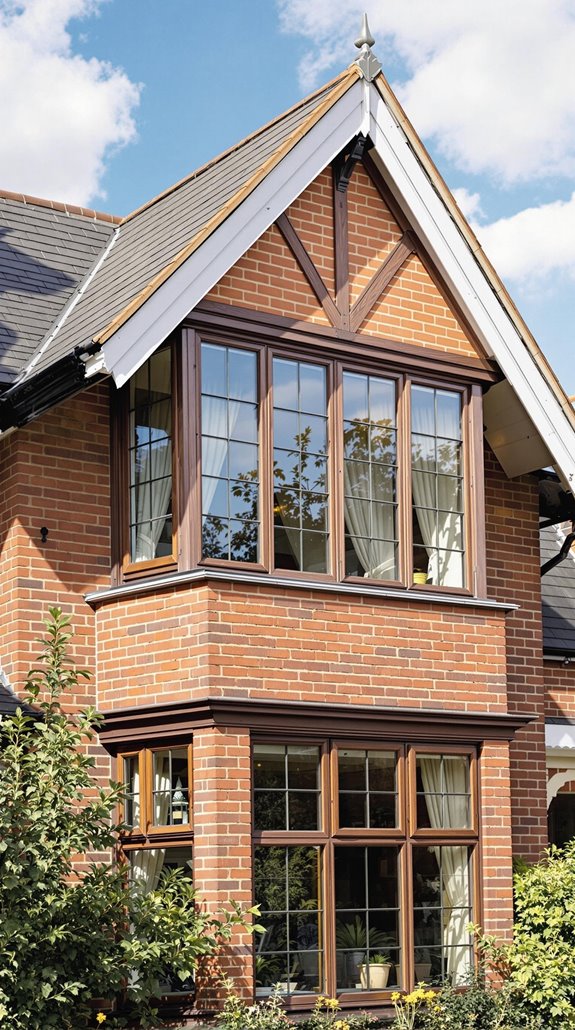
Edwardian roof extensions offer you a distinctly modern approach to home expansion through their three-sided glazed construction and efficient square footprint design. I’ll explain why these extensions work brilliantly for UK homeowners seeking practical space solutions.
The rectangular design maximizes your available floor space while the pitched roof with central ridge creates impressive vertical height. You’ll benefit from enhanced thermal efficiency through twin-walled top caps and Planitherm® Glass, keeping your extension comfortable year-round without excessive energy costs. These extensions maintain architectural integrity while providing the modern functionality today’s homeowners demand. Additionally, they can significantly increase property value by adding desirable living space.
These extensions typically fall under permitted development rights, though you’ll need to verify the roof doesn’t exceed your house’s highest point. The clean lines and customizable frame colours integrate seamlessly with both period and contemporary properties.
Planning Permissions and Permitted Development Rights for Roof Extensions
Understanding planning permissions becomes essential once you’ve selected your roof extension type. You’ll benefit from Permitted Development Rights (PDR) if your extension meets specific criteria – staying under 4 meters in height and not exceeding your existing roof line. However, PDR doesn’t apply in conservation areas, national parks, or for listed buildings. It’s crucial to be aware of the potential consequences of planning permission breaches, which can include fines and the need to revert unauthorized changes.
You’ll need full planning permission when your extension exceeds height limits, sits in designated areas, or doesn’t meet PDR criteria. For extensions adding additional storeys, permission becomes mandatory. It’s important to note that permitted development allowances apply only to houses, not flats or maisonettes.
I recommend seeking pre-application advice from your local planning authority first. You’ll then submit detailed plans with required fees. The review process takes up to 8 weeks, considering design impact and neighbor consultation. If refused, you can appeal or revise your application.
Material Selection and Long-Term Maintenance Considerations
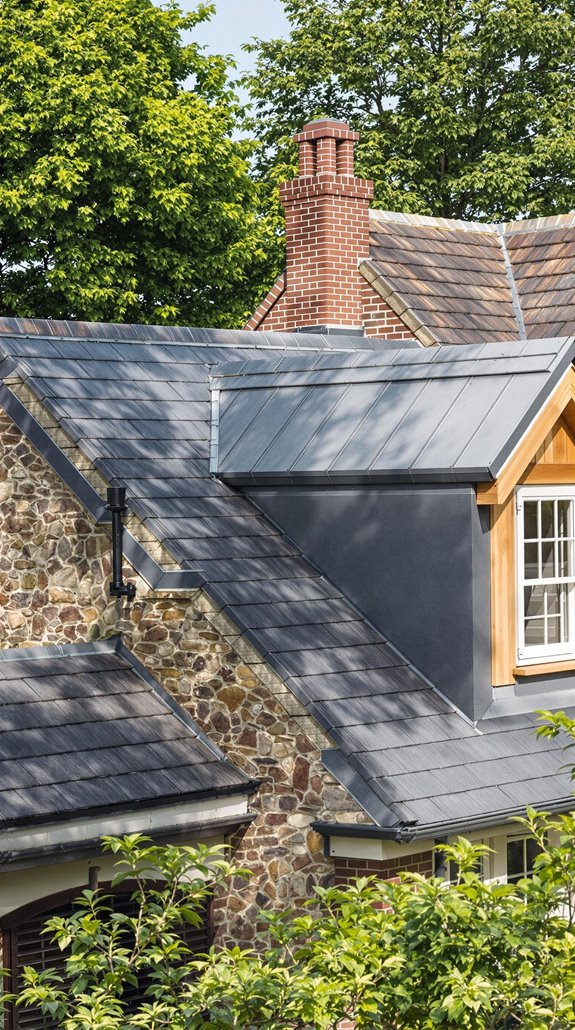
After securing planning permission, you’ll face critical decisions about roofing materials that’ll determine your extension’s longevity and maintenance demands. I’d recommend EPDM membranes for most UK homeowners—they’re flexible, root-resistant, and offer 50-year lifespans with minimal upkeep. Furthermore, the popularity of flat roof extensions indicates that homeowners are increasingly opting for modern solutions that maximize space while enhancing their property. For budget-conscious projects, roofing felt provides 10+ years of protection at lower costs, though you’ll need frequent inspections.
If your extension supports foot traffic, asphalt handles the load beautifully, while GRP delivers seamless, impact-resistant coverage with 15-25 year warranties. For weight-sensitive builds, single-ply membranes won’t strain your structure like heavy asphalt alternatives.
Consider liquid rubber for premium longevity—it’s virtually maintenance-free once installed. Metal sheets offer decades of protection with tile-effect profiles that blend aesthetically with traditional UK homes while requiring minimal ongoing care. Roof tiles remain the most widely chosen material across Britain for extension projects due to their proven performance and aesthetic versatility.
Conclusion
I’ve covered the main roof extension types available for UK homes, each offering distinct advantages. Your choice depends on your property’s architecture, budget, and space requirements. Remember to check planning permissions and permitted development rights before proceeding. Consider long-term maintenance costs alongside initial investment. Whether you’re choosing a hip-to-gable for maximum space or a flat roof for cost-effectiveness, proper material selection and professional installation are vital for success.
References
- https://adara.co.uk/articles/7-brilliant-roof-extension-ideas/
- https://www.self-build.co.uk/extension-roof-types/
- https://www.homebuilding.co.uk/advice/extension-roof-types
- https://www.ckarchitectural.co.uk/blog/ideas/the-guide-to-extension-roof-types/
- https://www.supaliteroof.co.uk/in-the-know/roof-extension-types-which-one-is-best-for-you/
- https://www.akbloftconversions.co.uk/news/the-benefits-of-a-hip-to-gable-loft/
- https://www.primeconstructionltd.co.uk/blog/hip-to-gable-loft-conversion-guide
- https://www.greenmatch.co.uk/loft-conversion/types/hip-to-gable
- https://esroofingadwicklestreet.co.uk/the-hidden-advantages-of-choosing-a-hip-roof-design/
- https://www.iko.com/blog/hip-roof-vs-gable-roof/

