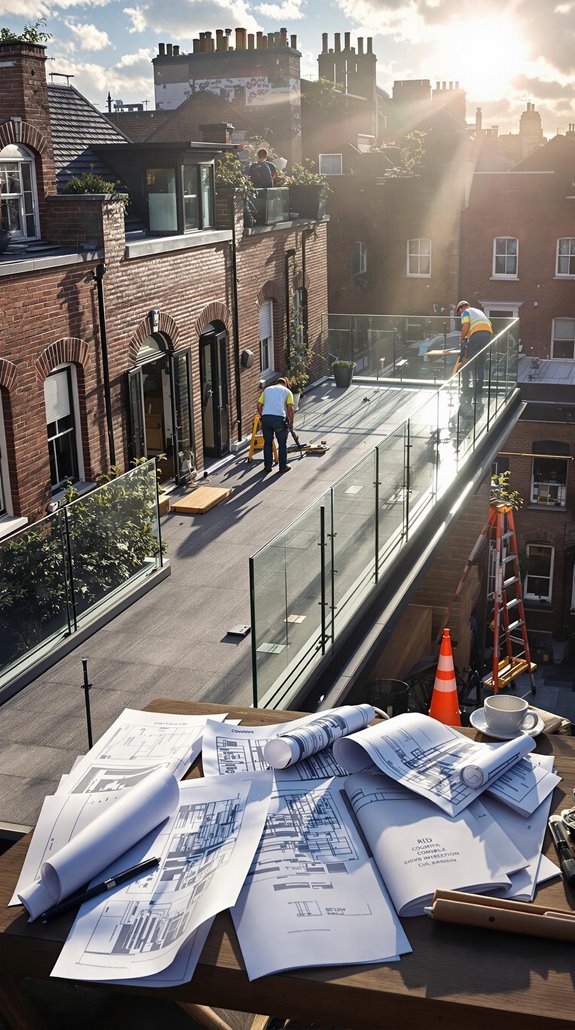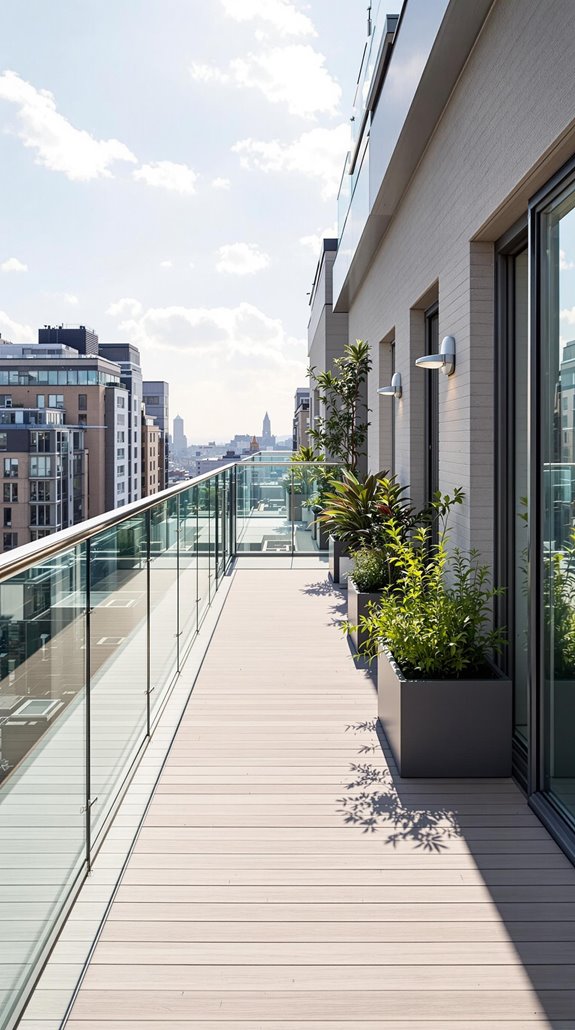I’ll walk you through the essential steps for securing planning permission for your roof terrace project in the UK. Most homeowners underestimate the complexity of this process, but understanding the legal framework from the start can save you months of delays and costly mistakes. There’s a specific sequence of approvals you’ll need to obtain, and the order matters more than you might think. Let me show you exactly where to begin and what pitfalls to avoid.
Key Takeaways
- Planning permission is required for new roof terraces, structural changes, and safety installations like railings or balustrades.
- Building regulations compliance ensures structural integrity, fire safety, and proper guardrails to withstand loads and prevent falls.
- Consult neighbours early and consider usage restrictions to address privacy and noise concerns before submitting applications.
- Leaseholders must obtain landlord consent and verify roof ownership rights before starting any terrace development work.
- Submit detailed plans with pre-application advice from Local Planning Authority to maximize approval chances for your project.
Understanding UK Legal Requirements for Roof Terrace Development

When developing a roof terrace in the UK, you’ll need to navigate specific legal requirements that distinguish between physical alterations and changes of use. I’ll help you understand when planning permission becomes mandatory for your project.
You’ll need planning permission for constructing new roof terraces on flat roofs, converting existing flat roofs to terraces, and installing safety features like railings or balustrades. Adding decking, access stairs, or undertaking structural changes also requires approval. New balustrades or height increases are considered development and need permission if the balustrade height exceeds 1 meter from the original roof level. However, using an existing roof as a terrace without physical alterations doesn’t require permission, as it’s not considered a material change of use. It’s essential to recognize that unauthorized changes can lead to significant penalties and enforcement actions from your Local Planning Authority.
Remember that unauthorized works face enforcement action from your Local Planning Authority, who can require complete removal and reinstatement of the original roof condition.
Navigating Building Regulations and Structural Safety Standards
Beyond securing planning permission, you’ll face a complex web of building regulations that govern the structural integrity and safety of your roof terrace. Section A mandates that your design withstands dead, imposed, and wind loads while accounting for landscaping, furniture, and occupant weight. You’ll need professional engineering assessments to verify load-bearing capacity during planning submissions. Incorporating durable materials will not only enhance the longevity of your terrace but also help meet required safety standards.
Safety requirements under Section B demand perimeter guardrails meeting specific height and strength standards, plus slip-resistant surfaces on stair landings. If you’re developing on buildings over 11m, you’ll encounter strict fire safety protocols requiring Class A fire-rated non-combustible materials.
Remember that regulations vary regionally across the UK, and recent tribunal decisions are reshaping how roof terraces count toward building height classifications, potentially affecting your project’s risk category. Wooden frame buildings may require additional structural support, such as steel joists, to safely accommodate the terrace installation.
Managing Neighbour Relations and Council Approval Strategies

Once your structural designs meet building regulations, you’ll confront the equally challenging task of gaining council approval while maintaining positive neighbour relations. I recommend starting with pre-application consultations with neighbours, sharing scaled design plans that demonstrate how you’ll mitigate privacy concerns through 1.8m minimum height screens and recessed positioning from roof edges. Engaging in this consultation aligns with the Party Wall Act, which emphasizes the importance of notifying adjacent property owners.
Address noise worries by proposing usage time restrictions and sound-dampening materials like artificial turf. In conservation areas, expect heightened scrutiny—consider hiring chartered town planners and submitting 3D visualizations showing minimal neighborhood disruption. Understanding local regulations can be crucial for a smoother approval process.
If you face objections, mediation services often resolve disputes without council arbitration. Gather written neighbour support to counter isolated complaints. Sometimes modifying designs post-refusal proves faster than lengthy appeals, keeping your urban oasis dream achievable. Remember that obtaining confirmation of lawful use can prevent potential enforcement action and provide valuable legal protection for your roof terrace investment.
Property Ownership Considerations and Compliance Obligations
Although planning permission represents just one hurdle, property ownership complexities often prove more treacherous for roof terrace projects. I’ll help you navigate these critical compliance obligations that could derail your urban oasis dreams.
If you’re a leaseholder, you’ll need explicit landlord consent before starting work. Freeholders typically retain roof ownership, meaning your lease might exclude terrace rights entirely. I recommend securing a deed of variation to formally include your terrace in the lease terms. Additionally, be aware that permitted development rights may not apply to your project, depending on specific conditions.
Don’t overlook title deed verification either. Your solicitor must confirm terrace inclusion and identify any restrictive covenants that could invalidate your project. Missing boundaries require Land Registry remapping, while neighbouring property restrictions might block terrace use completely. Remember that site content doesn’t constitute legal advice, so you’ll need professional guidance tailored to your specific circumstances.
Consider title insurance and Certificates of Lawfulness as essential safeguards against enforcement risks.
Design Principles and Application Best Practices for Success

While property ownership hurdles create significant barriers, your roof terrace’s design and application strategy will ultimately determine planning success. I’ll guarantee structural integrity supports additional weight from people, furniture, and landscaping per Building Regulations Section A. Installing perimeter guardrails meeting 1.1m height standards prevents falls while sound-absorbing materials like rubber flooring minimize noise transmission. It’s crucial to ensure that your design adheres to permitted development rights to avoid unnecessary complications.
I recommend seeking pre-application advice from your Local Planning Authority to gauge approval likelihood. Submit detailed plans showing existing and proposed structures, materials, and environmental impact. Include a Design and Access Statement explaining policy compliance and neighbor impact mitigation. The local council decision typically occurs within 8 weeks of submission, though conditions may apply if planning permission is granted. Position terraces away from boundaries to reduce overlooking concerns. Install permanent privacy screens using frosted glass or trellises to block sightlines and proactively address potential objections.
Conclusion
You’ve got the framework to transform your roof into a stunning urban retreat. I’ve covered the legal requirements, building regulations, neighbour considerations, and design principles you’ll need. Now it’s time to contact your Local Planning Authority and start your application process. Don’t skip the structural assessments or neighbour consultations—they’re essential for approval. With proper planning and compliance, you’ll create that perfect outdoor sanctuary above the city you’ve been dreaming of.
References
- https://www.lewissilkin.com/en/insights/2022/11/22/roof-terraces-the-importance-of-being-legal
- https://extensionarchitecture.co.uk/info-library/roof-terrace-planning-permission/
- https://assets.publishing.service.gov.uk/media/5d77afc8e5274a27cdb2c9e9/190910_Tech_Guide_for_publishing.pdf
- https://sunluxroofwindows.co.uk/blog/roof-terrace-considerations-and-regulations-5-things-to-keep-in-mind/
- https://resi.co.uk/advice/house-extensions/building-roof-terrace
- https://www.balconette.co.uk/decking/articles/do-you-need-planning-for-a-balcodeck
- https://www.gov.uk/guidance/when-is-permission-required
- https://gowlingwlg.com/en/insights-resources/articles/2025/does-a-roof-garden-count-when-determining-whether-a-building-is-higher-risk
- https://www.designingbuildings.co.uk/wiki/Roof terraces and higher-risk buildings
- https://www.thefpa.co.uk/news/fire-safety-of-balconies-and-terraces

