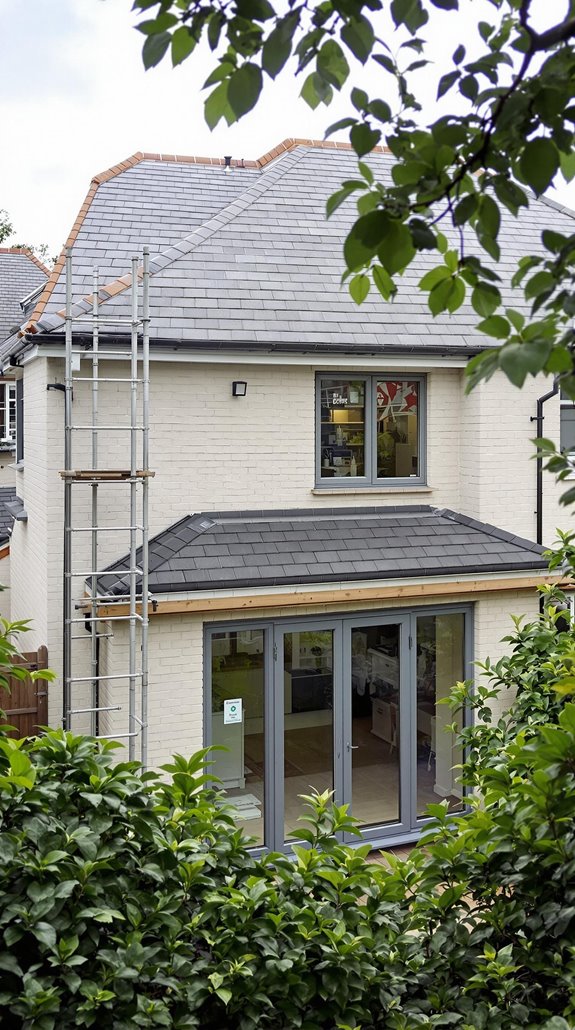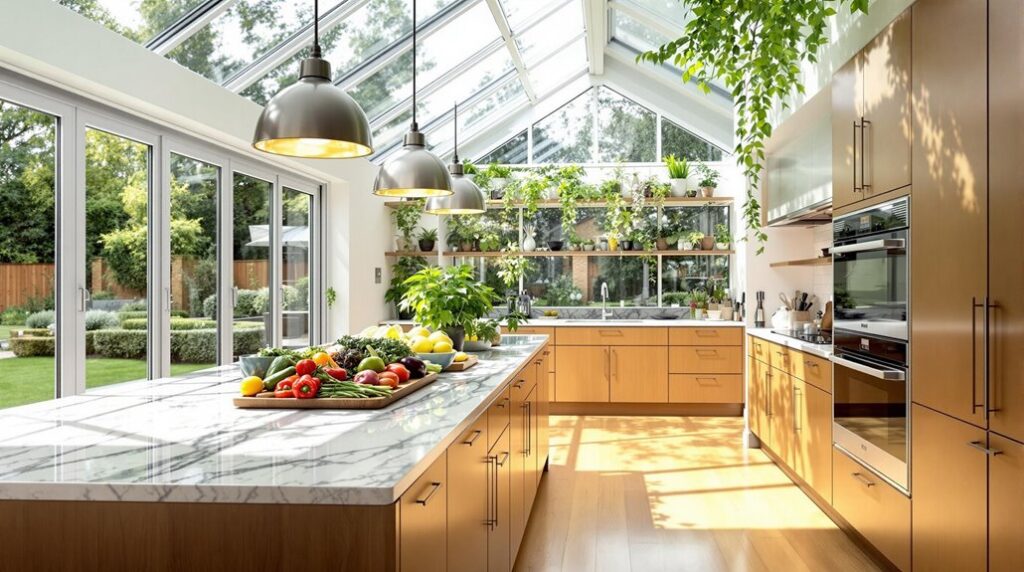I’ve helped countless UK homeowners transform their properties with pitched roof extensions, and I can tell you it’s one of the most effective ways to add both space and value to your home. However, there’s a critical mistake I see people make repeatedly when planning these projects – one that can cost thousands and delay your extension by months. Before you even think about designs or materials, you need to understand something most builders won’t tell you upfront.
Key Takeaways
- Pitched roof extensions comply with UK planning rules and gain easier approval, especially in conservation areas where they align with local architectural guidelines.
- Transform unused vertical space into functional living areas while maximizing interior space through strategic eaves design and custom trusses.
- Enhance property value and curb appeal with timeless architectural features that complement existing home design and attract potential buyers.
- Achieve 15-20% better energy efficiency through improved insulation capacity and natural air circulation compared to flat roof alternatives.
- Expect costs of £2,200-£3,300 per square metre, with pitched roofs offering long-term value despite higher initial investment than flat roofs.
Understanding UK Planning Rules and Building Regulations for Pitched Roof Extensions

Before you begin planning your pitched roof extension, you’ll need to understand the UK’s permitted development rights and building regulations that govern these projects. I’ll guide you through the essential rules that’ll determine whether you need planning permission.
For single-storey pitched roof extensions, you’re limited to 4m beyond your rear wall if you own a detached house, or 3m for semi-detached and terraced properties. The height can’t exceed 4m, and your roof pitch must match your existing house wherever practicable. If you’re considering larger extensions—up to 8m for detached homes or 6m for others—you’ll need prior approval from your local authority, which is essential to avoid potential issues with local authorities.
Building regulations will apply to your extension if it’s higher than one storey or covers an area over 30 square meters.
Design Benefits That Enhance Your Home’s Character and Appeal
When you choose a pitched roof extension, you’re investing in a design that naturally complements your home’s existing architecture while adding timeless visual appeal. I’ve seen how these extensions seamlessly blend with both traditional and contemporary properties, creating that cohesive look every homeowner wants.
You’ll love the classic sloping rooflines that add genuine character to your property. The material versatility means you can customise with clay tiles, slate, or zinc to match your style perfectly. What’s particularly impressive is how pitched roofs enhance your home’s curb appeal while maintaining neighbourhood harmony. Additionally, these extensions can significantly boost your home’s resale value, making them a smart investment for the future.
The vaulted ceilings create those airy, open-plan interiors that feel so spacious. You’re maximising natural light through elevated ridge lines while gaining valuable attic space for storage or future conversion possibilities. The weather resistance of pitched roofs means your extension will maintain its structural integrity and appearance for decades to come.
Maximising Interior Space With Smart Pitched Roof Solutions
Beyond the aesthetic advantages, pitched roof extensions excel at transforming unused vertical space into highly functional living areas. I’ve seen how strategic eaves pitched to 2m at boundaries comply with Permitted Development Rights whilst enabling deeper extensions that maximise your usable space. This makes them an attractive option for homeowners looking to navigate housing market challenges while enhancing their property.
You’ll gain valuable square footage for bedrooms, home offices, or storage without expanding your property’s footprint. Custom truss designs eliminate internal supports, freeing floor space for flexible layouts. I recommend installing roof windows or skylights to flood interiors with natural light, making compact areas feel expansive.
The beauty lies in cost-effectiveness – attic conversions under pitched roofs cost less per m² than new storeys. You’re leveraging vertical real estate efficiently, creating versatile spaces that adapt to your evolving needs whilst maintaining structural integrity. The sloped design naturally channels water away from your home, reducing maintenance concerns and protecting your investment over time.
Essential Construction Materials and Structural Requirements
While aesthetic appeal matters, selecting the right construction materials and meeting structural requirements forms the foundation of any successful pitched roof extension. I’ll guide you through the essential components that guarantee your project’s durability and compliance.
For roof covering, you’ve got several proven options: clay tiles offer natural beauty and longevity, slate provides premium durability with distinctive character, while concrete tiles deliver versatility across styles and budgets. Synthetic alternatives bring lightweight reliability when weight’s a concern. Additionally, choosing sustainable materials can enhance the overall environmental impact of your extension.
Your structural framework demands quality timber for rafters and battens, engineered trusses for larger spans, and proper steel reinforcement where needed. Don’t overlook the breathable underlay beneath your chosen covering – it’s vital for waterproofing. Finally, integrate gutters and downpipes into your design early, guaranteeing effective water management that protects your investment long-term.
Pitched roofs offer significantly more design variety than their flat counterparts, allowing you to choose from multiple architectural styles that complement your home’s existing character.
Budget Planning and Cost Considerations for Your Project
Understanding the financial scope of your pitched roof extension project requires careful analysis of multiple cost components that can greatly impact your budget. I’ll break down the essential costs you’re facing.
Your pitched roof extension will average £60,000, compared to £52,500 for flat roofs. Expect £2,200 to £3,300 per square metre for the complete extension, with the roof structure costing £120 to £275 per square metre. A duo-pitched roof structure runs £3,000 to £4,500.
Several factors influence your final cost: material selection (slate’s expensive, concrete tiles aren’t), roof size, design complexity, and site accessibility. Additionally, regional price variations can also play a significant role in determining overall expenses. Don’t forget VAT at 20% on all labour and materials—this considerably affects your budget.
While pitched roofs cost more upfront, they typically require less long-term maintenance than flat alternatives. The investment proves particularly beneficial for growing families who want to avoid the disruption and expense of moving house.
Why Pitched Roofs Outperform Flat Alternatives for UK Extensions
Although pitched roofs require a higher initial investment, they’ll deliver superior performance that justifies every pound spent on your UK extension project.
I’ve seen countless homeowners struggle with flat roof issues that pitched roofs simply don’t have. You’ll get 50+ years of structural integrity versus constant flat roof repairs. The sloping design naturally sheds water, preventing the pooling and leaks that plague flat alternatives during our notorious British downpours. Additionally, incorporating durable materials can further enhance the longevity of your extension, ensuring it stands the test of time.
Your energy bills will thank you too – pitched roofs reduce heat loss by 15-20% through better insulation capacity and natural air circulation. Planning officers love them because they complement traditional UK architecture, making approval smoother in conservation areas. Additionally, pitched roofs create stunning architectural features like exposed beams that add character to your living space.
Most importantly, you’re joining a community of savvy homeowners who’ve chosen long-term value over short-term savings.
Conclusion
I’ve covered the key aspects you’ll need to evaluate for your pitched roof extension project. From steering through planning permissions to selecting materials and managing costs, you now understand why pitched roofs consistently outperform flat alternatives in the UK climate. You’re equipped with practical knowledge to make informed decisions that’ll maximise your space, enhance your home’s character, and deliver long-term value. Start planning your extension with confidence.
References
- https://westmidlandshomeimprovements.com/single-storey-extension-roof-pitch/
- https://www.fmb.org.uk/find-a-builder/ultimate-guides-to-home-renovation/loft-conversions-the-ultimate-guide.html
- https://www.firstinarchitecture.co.uk/detail-post-pitched-roof-details/
- https://assets.publishing.service.gov.uk/media/5d77afc8e5274a27cdb2c9e9/190910_Tech_Guide_for_publishing.pdf
- https://www.gov.wales/building-regulations-roof/constructing-new-roof-eg-extension
- https://extensionarchitecture.co.uk/house-extensions/ideas/rules-for-a-house-extension-in-2020/
- https://www.planningportal.co.uk/permission/common-projects/extensions/planning-permission
- https://www.buildingregsdrawings.co.uk/2025/03/21/building-regulations-for-flat-roof-extensions-complete-guide/
- https://devisarchitecture.com/home-extensions/house-extension-rules-2024-what-you-need-to-know/
- https://hoa.org.uk/advice/guides-for-homeowners/i-am-improving/permitted-development-guide/

