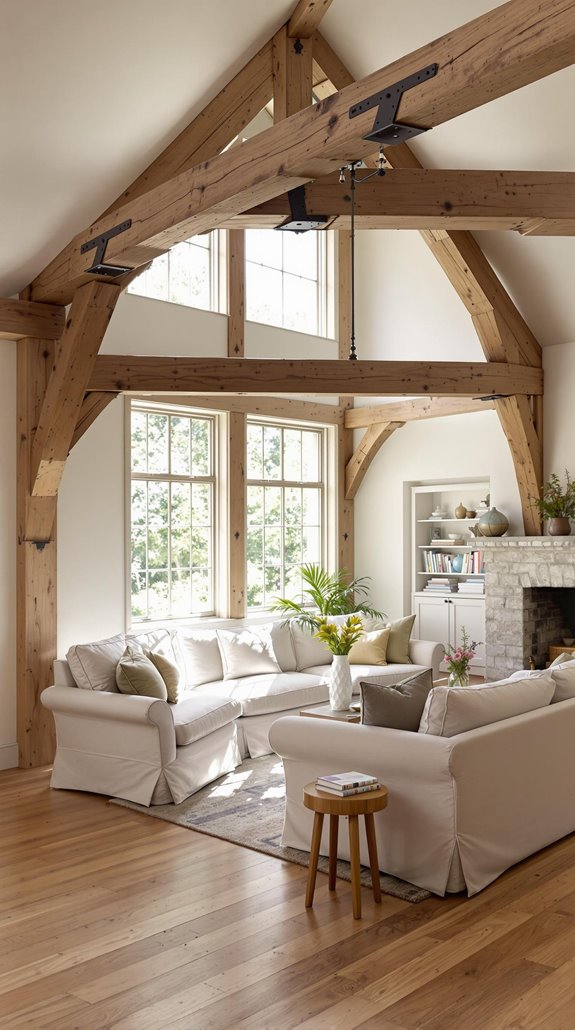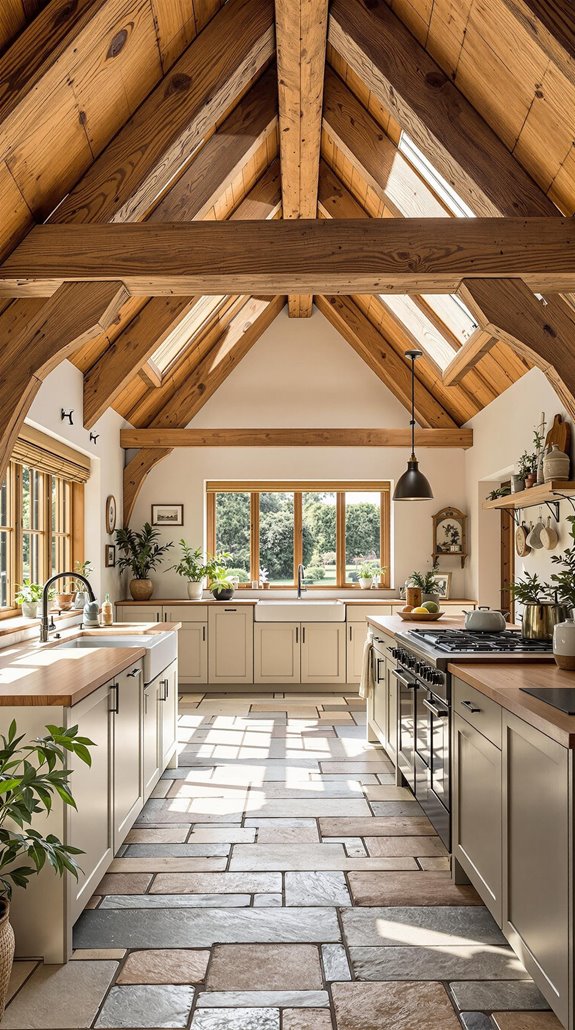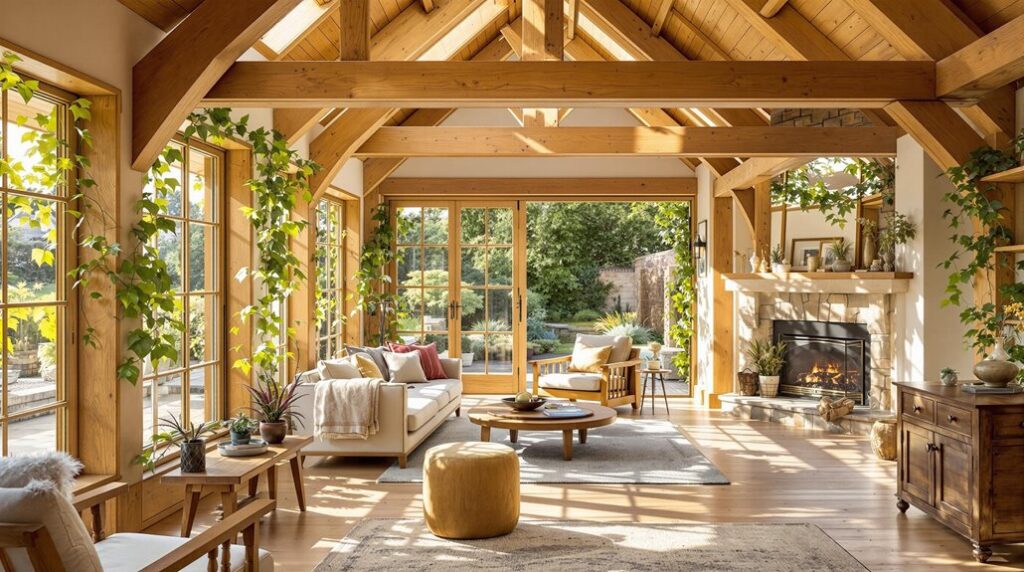I’ve spent years helping homeowners transform their properties with oak extensions, and I can tell you there’s nothing quite like the warmth and character these structures bring to modern UK homes. Whether you’re planning a single-storey kitchen extension or a dramatic double-height garden room, the key lies in understanding how traditional oak framing techniques can seamlessly blend with contemporary design elements. The real challenge isn’t just creating something beautiful—it’s ensuring your extension actually works for your lifestyle and budget.
Key Takeaways
- Oak frame extensions with exposed beams and vaulted ceilings create authentic rustic charm while enhancing modern UK properties.
- Glazed gable designs and roof lanterns maximize natural light while showcasing traditional oak craftsmanship in contemporary settings.
- Green oak framing develops a distinctive silver-grey patina within 2-3 years, adding natural weathered character to extensions.
- Kitchen extensions featuring oak beam intersections as focal points blend rustic aesthetics with functional modern living spaces.
- Double-height garden rooms with bifold doors create seamless indoor-outdoor connections while maintaining traditional oak frame appeal.
Traditional Oak Frame Design Variations That Transform Modern Homes

When considering oak frame extensions for UK homes, traditional design variations offer remarkable flexibility to transform modern properties while respecting architectural heritage. I’ve seen how glazed gable designs create stunning double-height volumes using floor-to-ceiling glazing with narrow frames that accommodate oak’s natural movement. These pitched gables cost around £95,000 for 256m² packages and dramatically enhance spatial character.
L-shaped wraparound configurations work brilliantly for corner properties, enveloping houses with full-height glazing on one elevation while blending brickwork textures on alternate sides. You’ll maximize natural light through strategic orientation while creating seamless indoor-outdoor boundaries. The prefabricated offsite construction method ensures quick build times while maintaining premium structural quality.
Multi-functional designs combining two-bay garages with integrated log storage attach directly to existing structures, providing covered external areas that extend your usable space through bespoke specifications tailored to your property’s unique requirements.
Seamless Integration Techniques for Blending New Extensions With Existing Architecture
Since oak extensions represent significant investments in your home’s future, achieving seamless integration with existing architecture demands careful attention to structural connections, material shifts, and design continuity. I’ll focus on matching roofline pitch and window proportions to your original building while ensuring floor levels align perfectly to prevent awkward step changes. Moreover, a well-planned extension can significantly increase your property value, making it a worthwhile endeavor.
Material selection becomes essential here – I recommend combining green oak framing with seasoned oak joinery, using those distinctive dried oak pegs that showcase the timber’s natural character. You’ll want to replicate external details like gutter profiles and coordinate boundary treatments with your established landscape design.
For regulatory compliance, I suggest confirming permitted development rights early and working with oak frame specialists who understand planning requirements, ensuring your extension enhances rather than compromises your home’s architectural integrity. Additionally, consider how evening sunlight from west-facing orientations can create warm, inviting spaces that naturally complement your existing living areas.
Maximizing Natural Light Through Strategic Glazing and Structural Design
The success of your oak extension depends heavily on how effectively you harness natural light through deliberate glazing choices and structural arrangements. I recommend positioning large windows facing south to capture maximum daylight throughout the day. Install bifold doors creating seamless garden passages that enhance light penetration dramatically.
Design vaulted ceilings with exposed oak beams to increase vertical light reflection while minimizing internal walls for open-plan layouts that distribute illumination evenly. Use roof lanterns or overhead glazing to introduce essential top-down lighting. This approach creates a large glazing to frame ratio that immerses occupants in nature throughout the year, making the most of biophilic design principles.
Choose low-iron glass to eliminate green tints and maximize clarity. Select light-reflective interior finishes like neutral walls and polished floors to amplify brightness effectively. Opt for unfinished or lightly stained oak maintaining the wood’s natural luminosity while incorporating smart-tinting glass for automated light control.
Innovative Construction Methods and Material Combinations for Oak Extensions
Although traditional oak framing has remained largely unchanged for centuries, modern construction methods now offer remarkable opportunities to enhance both performance and build efficiency. I’ve seen Structural Insulated Panels (SIPs) transform oak extensions by delivering exceptional thermal efficiency and airtightness while meeting Building Regulations Part L requirements. Additionally, it is crucial to ensure that these construction methods comply with planning permissions to avoid costly penalties.
What’s particularly exciting is how hybrid techniques combine steel I-beams with oak frames, enabling striking cantilevered corners for uninterrupted glazing. Workshop prefabrication allows concurrent groundwork, cutting construction time by 30-50% compared to traditional methods. Your oak frame erection typically completes in 1-2 weeks versus 12-16 for brick construction.
For heritage properties, green oak’s natural movement accommodates listed building requirements while modern encapsulation guarantees energy compliance. Multiple cladding options—from timber to brick—let you match local vernacular styles for smoother planning approval. Oak frame extensions work excellently for both period properties and contemporary new builds, offering enhanced versatility across different architectural styles.
Budget Planning and Cost-Effective Strategies for Your Oak Extension Project
Budget planning represents the cornerstone of any successful oak extension project, yet I’ve witnessed countless homeowners underestimate the financial complexity involved. You’ll face costs ranging from £2,400–£3,000 per square metre, with white oak offering 10-15% savings over red oak variants. In 2025, it’s essential to consider regional price variations that may affect your overall budget.
I recommend securing three contractor quotes while allocating 10-15% contingency for unexpected issues. You’ll reduce expenses by choosing rectangular footprints over irregular shapes, selecting prefabricated frames for 30-40% labour savings, and standardising window sizes for off-the-shelf products.
Smart material choices include sourcing locally to cut transport costs by 8-12% and using engineered oak sparingly for non-structural elements. Schedule crane operations consecutively for multi-day discounts, and partner with oak-specialist architects early to avoid costly mid-build revisions. Remember that lower-priced timbers may compromise your extension’s structural support over time, making quality material selection crucial for long-term durability.
Navigating Planning Permission and Building Regulations for Oak Frame Additions
When planning your oak frame extension, you’ll discover that maneuvering the regulatory landscape requires more precision than selecting timber grades. I’ll guide you through the essential permissions you’ll need.
First, check if your project qualifies for Permitted Development rights. Single-story rear extensions can’t exceed 4m depth for detached homes or 3m for others. However, if you’re in a Conservation Area, AONB, or own a listed building, you’ll need full planning permission—no shortcuts. Recent changes in barn planning permissions can also influence your project, so staying informed is crucial.
Building Regulations compliance is mandatory for all oak extensions. You’ll need to meet structural safety standards like BS 5268, incorporate fire-resistant materials, and guarantee thermal insulation meets Part L requirements. Don’t forget ventilation systems to prevent moisture accumulation within your timber frames. Professional structural calculations are typically included in the price for standard oak buildings and will be supplied by a qualified engineer.
Professional guidance becomes invaluable for complex projects maneuvering these requirements.
Creating Stunning Kitchen Extensions With Exposed Oak Beams and Vaulted Ceilings

Your oak-framed kitchen extension transforms from ordinary to extraordinary through the strategic integration of exposed beams and soaring vaulted ceilings. I’ll show you how these elements create distinct zones for cooking, dining, and living without obstructive posts cluttering your space.
Vaulted ceilings enhance spatial volume while maximizing natural light penetration through floor-to-ceiling glazing. I recommend positioning your kitchen island directly under beam intersections—this creates natural focal points and defines your workspace beautifully. In addition, incorporating ground floor extensions can significantly increase your home’s overall market appeal, making your investment even more worthwhile.
The key lies in strategic post placement that avoids blocking cabinetry sightlines or appliance access. Air-dried oak beams with superior planed finishes eliminate saw marks, while integrated lighting highlights beam textures for stunning evening ambiance. With spans reaching 7 meters without intermediate supports, you’ll achieve the open-plan flow every modern kitchen demands.
Consider your extension’s intended use early in the planning process, as this determines everything from beam placement to glazing requirements for optimal functionality.
Double-Height Garden Rooms That Connect Indoor and Outdoor Living Spaces
Double-height garden rooms revolutionize how you’ll experience the boundary between indoor comfort and outdoor freedom through soaring oak-framed structures that reach up to 4 meters under pitched roofs. Converting this space can effectively increase your home’s value, making it a wise investment for homeowners. I’ll guide you through creating these transformative spaces that maximize vertical volume while respecting UK planning regulations.
Position your structure beyond 2m from boundaries to achieve full 4m height potential. Install large bifold doors with level thresholds for seamless indoor-outdoor connections. Incorporate mezzanine levels for flexible zoning—ground floors accommodate active pursuits while upper areas provide quiet retreats.
Vaulted ceilings with exposed oak beams enhance natural light distribution through strategically placed roof lanterns. You’ll benefit from improved airflow and acoustic properties in these vertical spaces. Consider integrating acoustic wall panels to control sound transmission between different zones of your double-height space. Expect investment from £20,500, but quality oak-framed designs typically increase property values by 5-15%.
Two-Storey Oak Frame Solutions for Maximizing Space in Compact Properties
Since compact UK properties demand strategic vertical expansion, two-storey oak frame extensions deliver exceptional space efficiency by distributing foundation and roof costs across multiple levels. I’ll show you how these solutions maximize your investment while transforming cramped spaces into functional living areas.
Oak frame extensions start at £2,000 per m² for standard quality, with prefabricated components reducing labour costs by 15–20%. You’ll appreciate the modular design allowing custom spans up to 6 meters, enabling flexible room partitioning for multifunctional zones. Open-plan layouts eliminate internal walls, maximizing usable square footage in narrow rear extensions. Additionally, these extensions can significantly increase property value, making them a worthwhile investment for homeowners.
Building upwards avoids costly ground expansion—crucial for urban plots with limited land. Double-storey extensions average £2,399 per square metre, making them cost-effective for maximizing space within budget constraints. Vaulted ceilings create double-height spaces, enhancing vertical volume without increasing floor area, while integrated storage solutions utilize previously dead space.
Seasonal Considerations and Long-Term Maintenance for Oak Frame Extensions
Oak frame extensions deliver decades of reliable performance when you understand their seasonal patterns and implement proper maintenance routines. I recommend conducting biannual inspections during spring and autumn, focusing on foundation junctions, joinery connections, and rooflines for cracks or moisture ingress. You’ll notice your oak developing a beautiful silver-grey patina within 2-3 years – this natural weathering actually enhances weather resistance and contributes to the modern charm that many homeowners seek in their renovations.
For cleaning, I use warm soapy water and soft brushes to remove debris from crevices, avoiding high-pressure washers that force moisture into the timber. Maintain 6-inch clearance between oak and soil, and guarantee proper waterproofing at base junctions. Regular monitoring for wood-boring insects like beetles ensures early detection of potential infestations before they compromise your structure’s integrity. With consistent care, your oak extension will provide 50+ years of service life, requiring minimal intervention thanks to oak’s natural decay resistance.
Conclusion
I’ve covered the essential elements you’ll need for a successful oak extension project. From traditional frame designs to modern glazing techniques, you now have the knowledge to create a stunning addition that enhances your home’s value and functionality. Remember to prioritize proper planning, choose quality materials, and consider long-term maintenance requirements. Your oak extension will provide decades of enjoyment while seamlessly blending rustic charm with contemporary living needs.
References
- https://www.homebuilding.co.uk/ideas/oak-frame-extension-ideas
- https://www.self-build.co.uk/amazing-oak-frame-extensions/
- https://www.homebuilding.co.uk/ideas/before-and-after-dated-cottage-transformed-by-small-extensions
- https://www.realhomes.com/design/extension-ideas-for-period-homes
- https://oakbydesign.co.uk/100-amazing-oak-frame-extension-ideas/
- https://www.ehbp.com/buildings/home-extensions/
- https://extensionarchitecture.co.uk/blog/oak-framed-extensions-creative-and-beautiful-designs-for-your-home/
- https://myoakframe.co.uk
- https://foxtailoak.co.uk/oak-frame-extensions-benefits/
- https://homformation.co.uk/oak-extension-outdoor-space/

