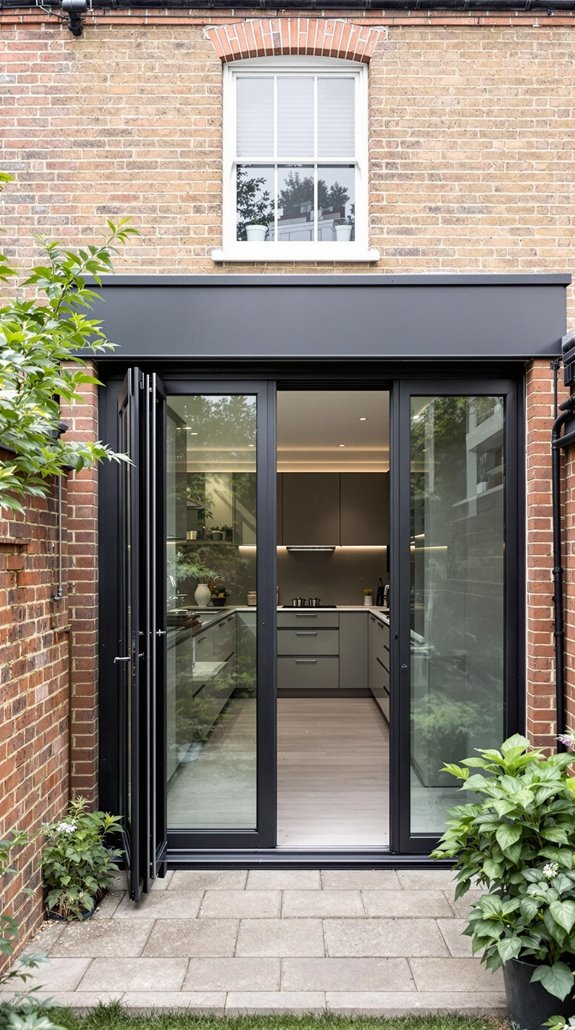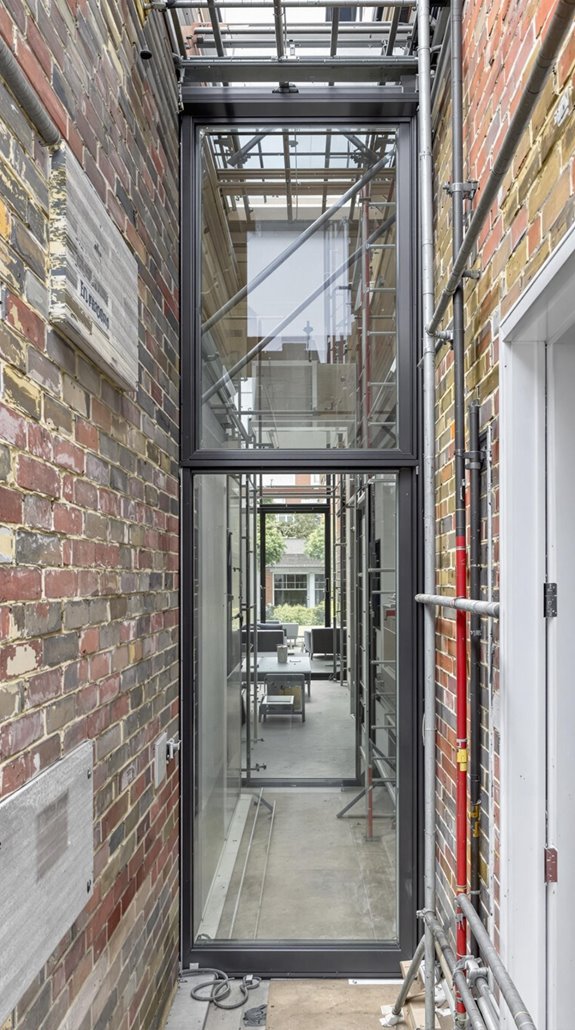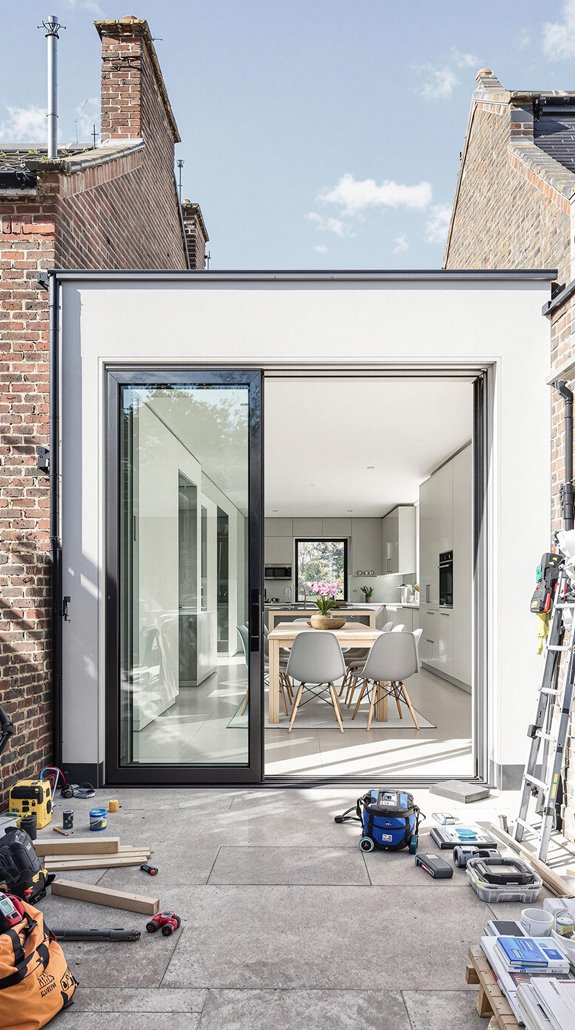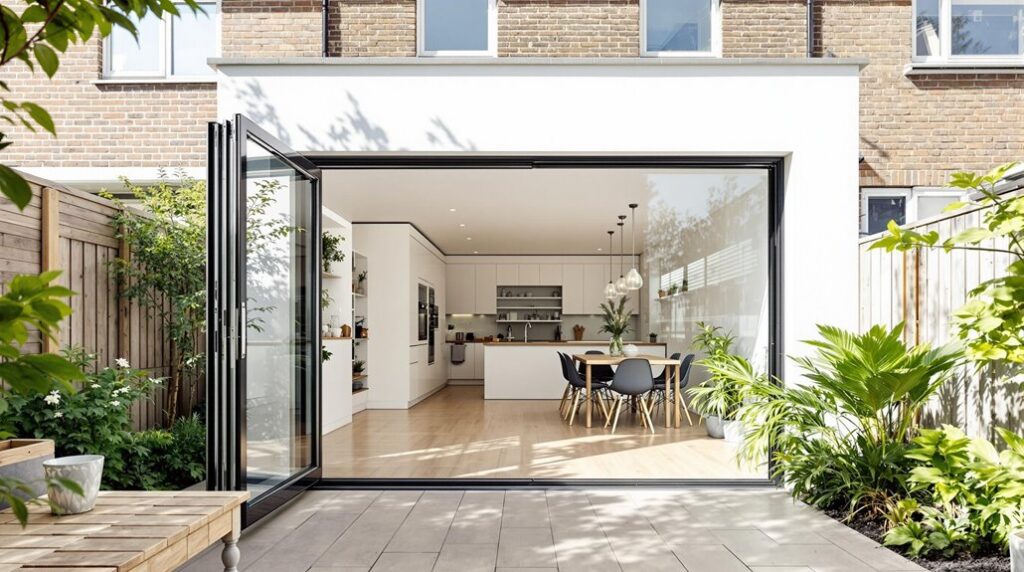I’ve helped countless homeowners transform their cramped Victorian terraces into spacious, modern homes through narrow side return extensions. What most people don’t realize is that you can add significant square footage without planning permission—if you know the specific rules. However, there’s a critical measurement that determines whether your project falls under permitted development rights or requires a costly planning application, and getting this wrong can derail your entire extension before you’ve even started.
Key Takeaways
- Extensions must not exceed 50% of original house width and stay under 4 metres height for permitted development rights.
- Single-storey construction maximizes space while avoiding complex planning permission requirements in most UK locations.
- Check property modification history since 1948 as previous extensions reduce your allowable extension area calculations.
- Conservation areas, National Parks, and AONBs require full planning permission regardless of extension size or scope.
- Building Regulations approval ensures structural safety, proper insulation, ventilation, and drainage for your extended space.
Understanding Permitted Development Rights for Side Return Extensions

When planning a narrow side return extension, you’ll need to navigate the complex landscape of permitted development rights that govern what you can build without full planning permission.
I’ll guide you through the key restrictions that affect your project. Your extension can’t exceed 50% of your original house width, and you’re limited to single-storey construction with a maximum 4-metre height. The essential measurement starts from your property’s condition on 1st July 1948 – any post-1948 extensions reduce your available allowances. It’s crucial to understand that complying with permitted development rights is essential to avoid legal issues.
You’ll face geographic exclusions in conservation areas, AONBs, and National Parks. Article 4 Directions, particularly common in London, can restrict your rights entirely. Materials must match your existing house appearance, and you can’t include verandas, balconies, or raised platforms in your design.
If you’re building against a shared boundary, you may need to secure a party wall agreement with your neighbour before construction begins.
When Planning Permission Becomes Mandatory
Although permitted development rights offer a streamlined path for many side return extensions, specific circumstances will force you into the full planning permission process. I’ll help you identify these critical triggers so you’re prepared.
If you’re extending in a conservation area, you’ll automatically need permission – this affects many Victorian terraces where most of us live. Your extension height exceeding 4 meters (or 3 meters within 2 meters of boundaries) also voids permitted rights. Understanding local planning policies is essential to navigate this effectively.
Width matters too: extensions wider than half your original house’s width require formal approval. Additionally, if your total extension area covers more than 50% of land around your original house, you’ll need permission.
Previous extensions count toward this threshold, so check your property’s modification history before proceeding. Remember that Building Regulations compliance remains mandatory regardless of whether you need planning permission or can proceed under permitted development rights.
Design Limitations and Construction Requirements

Before you finalize your side return extension plans, you must navigate strict dimensional limits that govern every aspect of your build. I’ll help you understand these critical constraints so you can maximize your space legally.
Your extension width can’t exceed 50% of your original house width, and you’re limited to 3m depth for terraced properties. It’s crucial to determine whether your project falls under permitted development rights, as this can simplify the planning process. Height restrictions are equally important—keep your single-storey extension under 4m, with eaves at 3m maximum when within 2m of boundaries.
Material consistency is non-negotiable. Match your existing brickwork and roofing to avoid planning complications. You’ll need glazing solutions like rooflights to brighten narrow spaces effectively.
Don’t forget Building Regulations approval for structural stability, insulation, and drainage—these aren’t optional extras but essential requirements for your project’s success. Additionally, you’ll need to secure a party wall agreement with your neighbours before construction begins.
Special Regulations for Conservation Areas and Protected Properties
If your property sits within a conservation area or holds protected status, you’ll face considerably stricter regulations that override standard Permitted Development rights. I’ll help you navigate these complex requirements that protect our heritage neighborhoods.
You’ll need formal planning permission regardless of your extension’s size. Conservation areas, National Parks, AONBs, and World Heritage Sites all restrict PD rights completely. In fact, many of these areas are subject to specific criteria that dictate the types of modifications allowed. London properties often face additional Article 4 Directions that impose even tighter controls.
Your design must preserve the area’s architectural character. I recommend matching existing materials closely – color, texture, and finish matter enormously. Keep eaves height under 3m when within 2m of boundaries, and guarantee windows reflect original aesthetics.
Listed buildings require separate Listed Building Consent alongside planning permission. Don’t risk enforcement action – get proper consent first. Consider applying for a Lawful Development Certificate to confirm your project’s compliance with regulations and avoid future legal complications.
Project Timeline From Planning to Completion

Planning your narrow side return extension requires careful orchestration of multiple phases, each with distinct timeframes that’ll impact your project’s overall duration. The pre-planning phase demands 2-4 months for architect consultations, structural assessments, and design finalization while budgeting £2,800-£3,500 per square metre for your shell structure. This initial phase is crucial for ensuring that your design aligns with key considerations that can affect the success of the project.
Permissions consume 3-4 months, including planning applications (8-13 weeks), building regulations approval, and party wall agreements with neighbors. You’ll need formal surveyor involvement if excavations occur within 2m of neighboring properties.
Construction preparation takes 1-2 months for tendering quotes, selecting builders, and material ordering. The actual build spans 10-24 weeks: groundworks (2-4 weeks), structural work (3-5 weeks), weatherproofing (1-2 weeks), and finishing trades (4-8 weeks). Weather conditions can significantly influence these timelines, potentially causing delays during particularly harsh winter months or extended rainy periods.
Post-construction requires 2-3 weeks for snagging, final inspections, and completion certificates before you can enjoy your expanded space. Completing these steps efficiently ensures that you can maximize your home’s potential and increase its overall value.
Building Regulations and Legal Compliance Requirements
While your extension design may fit within permitted development rights, you’ll still need to navigate a complex web of building regulations and legal requirements that govern structural safety, energy efficiency, and neighbor relations.
I’ll guide you through the essential compliance areas you can’t ignore. Building Regulations Part A guarantees your foundations and load-bearing walls meet structural standards, while Part B mandates fire-resistant materials and protected escape routes. You’ll need Part L compliance for insulation and thermal performance, plus Part F for proper ventilation systems. Additionally, adhering to the Party Wall Act is crucial when dealing with shared boundaries.
Don’t overlook the Party Wall Act 1996 if you’re affecting shared walls with neighbors. Your glazing facing boundaries must meet Part K safety standards, and drainage systems can’t redirect water toward adjacent properties. These requirements protect everyone’s investment and safety.
Remember that building regulations apply to extensions higher than one storey or over 30 square meters, making compliance essential for most side return projects.
Conclusion
I’ve covered the essential technical requirements for your narrow side return extension project. You’ll need to verify your permitted development rights, understand when planning permission‘s mandatory, and guarantee full building regulations compliance. Don’t overlook conservation area restrictions if they apply to your property. With proper planning and adherence to the 50% width rule and 4-meter height limit, you can successfully maximize your home’s space while avoiding costly regulatory issues.
References
- https://www.designsindetail.com/articles/a-guide-to-side-return-extensions
- https://www.loverenovate.co.uk/advice/side-return-extensions/
- https://extensionarchitecture.co.uk/house-extensions/ideas/rules-for-a-house-extension-in-2020/
- https://www.myhomeextension.co.uk/side-extensions-planning-tips-pitfalls
- https://resi.co.uk/advice/side-return-extensions
- https://www.planninggeek.co.uk/gpdo/house/extensions/side-extensions/
- https://designfor-me.com/legal-considerations/need-planning-permission-side-return-extension/
- https://www.moxyandco.com/blog/designerkitchensforless-edswh-fdr9b-a3mxc-76anx-4w6fw
- https://www.granddesignsmagazine.com/renovate/extend/side-return-extensions/
- https://www.refreshrenovations.co.uk/articles/side-returns-extensions-everything-you-need-to-consider

