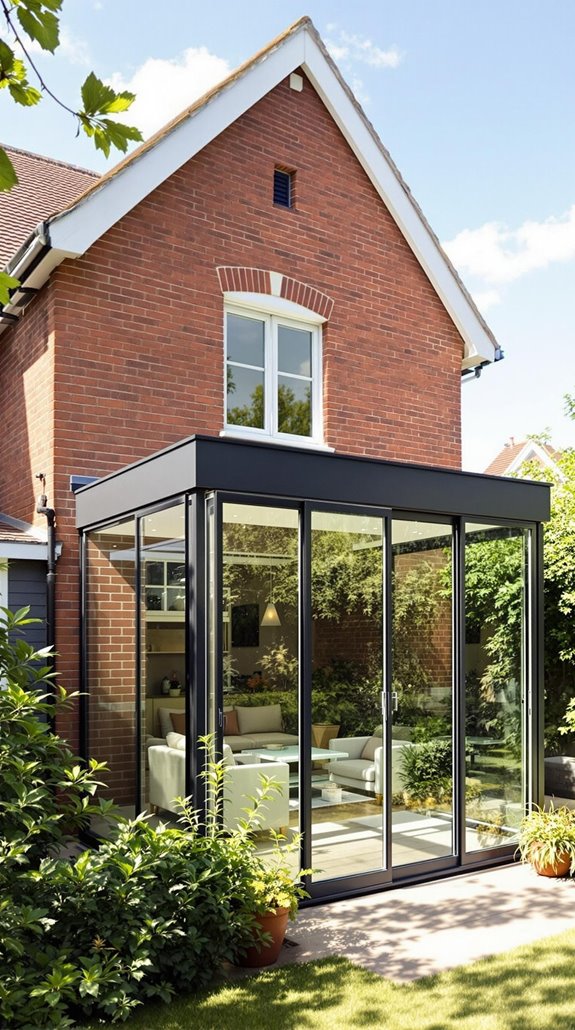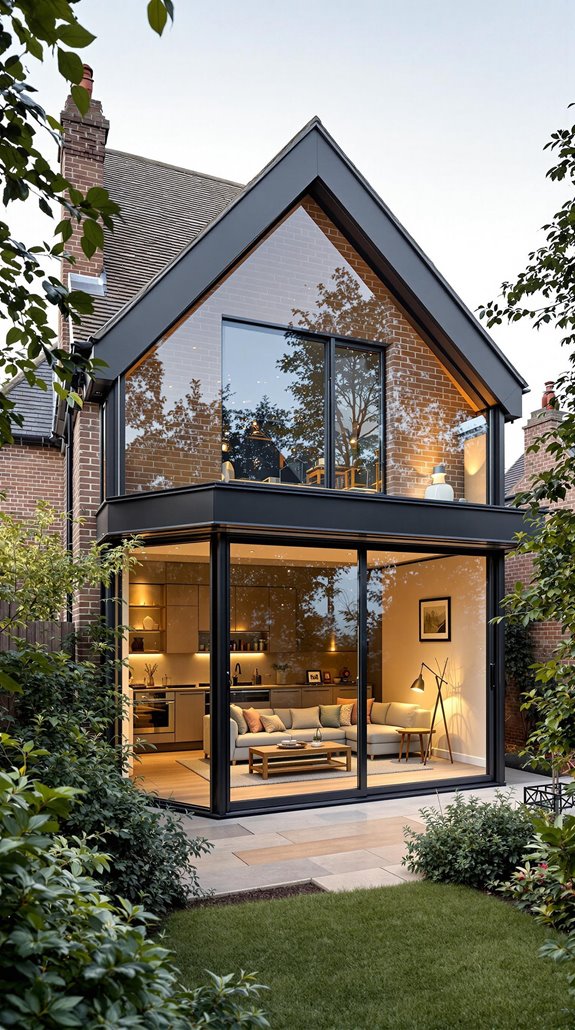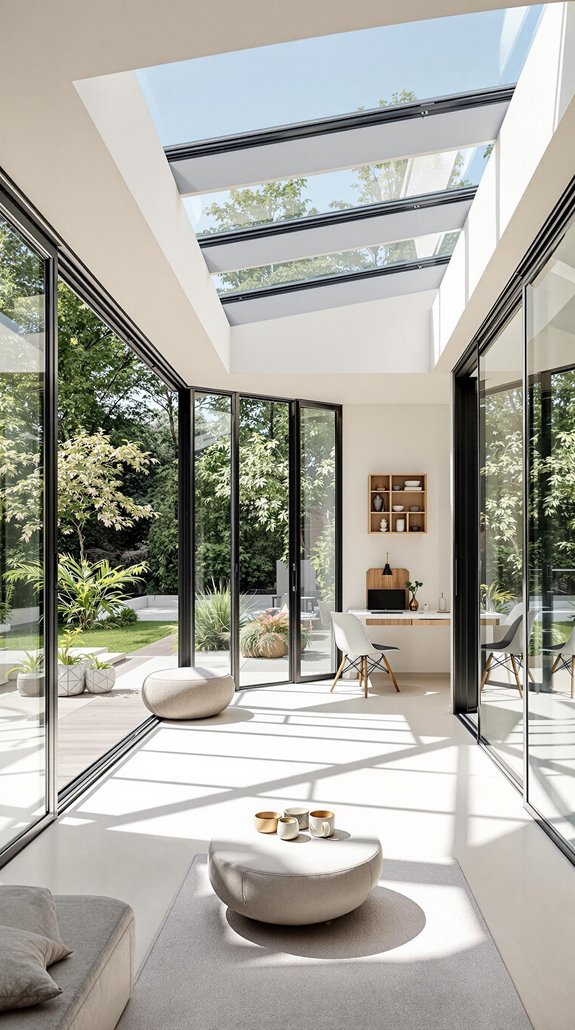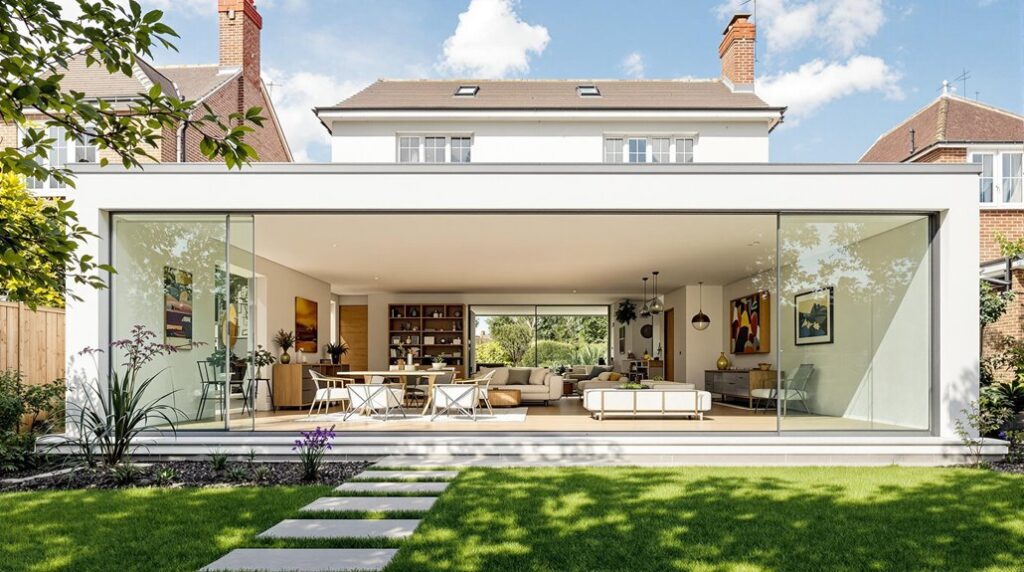I’ve spent years analyzing extension projects across the UK, and I can tell you that the cost differential between traditional builds and modern alternatives will surprise you. While conventional extensions often hit £2,000 per square meter with lengthy planning battles, today’s sleek designs leverage prefabricated systems and permitted development rights to slash both timelines and budgets. The materials I’m seeing perform best combine thermal efficiency with minimal maintenance requirements, but there’s a critical selection process most homeowners miss entirely.
Key Takeaways
- Modern extensions cost £900–£2,200 per square meter and can add approximately £2,000 per m² to your property value.
- Terraced homes can extend 3m without planning permission, while detached homes qualify for 8m extensions with prior approval.
- Sleek wall profiles with superior thermal performance eliminate thermal bridging while maintaining minimalist aesthetics throughout your extension.
- High-performance glazing systems maximize natural daylight while recycled steel framing provides sustainable construction with contemporary appeal.
- Indoor-outdoor integration through floor-to-ceiling glass doors creates fluid spaces that align with current open-plan living trends.
Cost Breakdown: Traditional Extensions Vs Garden Room Alternatives

When planning a home extension, understanding the cost differences between traditional builds and garden room alternatives becomes essential for making an informed decision. I’ll break down the numbers that matter to your project.
Traditional extensions cost £900–£2,200 per square meter depending on finish quality. You’re looking at £60,000–£84,000 for a standard 30m² extension, while premium builds reach £75,000–£110,000. That’s before factoring in 6+ month timelines and potential planning delays. A double storey rear extension can significantly increase living space and provide functional benefits for larger families.
Garden rooms offer compelling advantages—they’re typically 40–60% cheaper than traditional extensions. You’ll complete installation in 4–12 weeks rather than months, often under permitted development rules. Traditional extensions typically add around £2,000 per m² to your property value, making them a substantial investment in your home’s worth. While traditional extensions add 20–30% property value, garden rooms deliver 10–15% ROI with considerably lower maintenance costs.
Planning Permission and Construction Disruption Solutions
Before you break ground on your extension project, you’ll need to navigate the planning permission maze that determines whether your build proceeds smoothly or stalls indefinitely. I’ll guide you through the permitted development thresholds that many homeowners miss. Your terraced or semi-detached property can extend 3m without permission, while detached homes get 8m with prior approval. However, flats and converted houses don’t qualify for these allowances. It’s crucial to understand permitted development rights to maximize your extension potential without unnecessary delays.
For construction disruption, I recommend securing pre-approval neighbour agreements and implementing phased schedules that limit work hours. You’ll want dust control measures like damping and sheeting, plus temporary access routes protecting shared driveways. Remember, your project duration caps at three years from approval to completion—this timeline constraint keeps everyone’s sanity intact. Extensions exceeding one storey or over 30 square meters require Building Regulations compliance to avoid penalties and enforcement notices.
Regional Renovation Trends Across the UK

Once your planning permissions are secured and construction begins, you’ll want to align your extension with the renovation trends reshaping homes across the UK. I’ve noticed warm neutrals like terracotta and olive replacing cool greys nationwide, creating spaces that feel more connected to nature. It’s important to ensure that your extension complies with permitted development rights, which allows for specific alterations without formal planning permission.
You’ll find bathroom renovations leading the charge—29% of homeowners tackled these spaces in 2023, surpassing kitchen upgrades. Wall-hung vanities and oversized walk-in showers dominate, while bold blue cabinets and coral sinks make statement pieces.
The indoor-outdoor integration trend transforms extensions through floor-to-ceiling glass doors and neutral stone flooring that extends seamlessly to patios. Open-plan layouts remove traditional barriers, creating fluid spaces where your kitchen-diner flows naturally into garden areas, maximizing both light and connectivity. Consider incorporating broken plan layouts with Crittall partitions or sliding doors to create distinct zones while maintaining that sense of openness.
Generational Differences in Home Improvement Priorities
How dramatically do renovation priorities shift across generations, and what does this mean for your extension planning? I’ve analyzed the data, and the patterns reveal strategic opportunities for your project.
Generation Z leads participation at 73%, while Gen X dominates actual spending—comprising 42% of renovators with £12,000 median investments. You’ll notice under-30s prioritize sustainable installations like solar panels and insulation, driving 15% annual growth in energy-efficient upgrades. Meanwhile, Gen X focuses on kitchen extensions (£10,000 median) and bathroom renovations. Strategic extensions can significantly enhance property value, making them a wise investment.
The 50-64 age group invests most aggressively—£52.10 weekly, representing 26.34% of housing expenditure. Home working motivates 25% of renovators, with younger generations emphasizing office spaces. Understanding these generational preferences helps you align your extension with proven investment patterns and functionality priorities.
Multigenerational living arrangements significantly influence renovation decisions, with 29% of 25-34-year-olds specifically citing the need to create space for parents as their primary renovation motivation.
Flexible Workspace Design for Modern Living

The data on generational spending patterns points to a clear winner in home extension investments: dedicated workspace design. I’ve analyzed the £19 billion UK flexible office sector, and you’ll want to incorporate proven commercial strategies into your home extension. Focus on achieving that ideal 80% space utilization rate by designing multi-functional zones with modular furniture systems.
Install smart access controls and IoT-enabled environmental systems—the same tech driving commercial coworking success. You’ll need flexible lease-style thinking: create spaces that adapt from focused work to collaboration zones. Prioritize sustainable materials and energy-efficient lighting, mirroring the eco-friendly trends reshaping professional environments. Additionally, ensure your designs comply with building regulations to guarantee safety and durability.
Your extension should mirror Bristol’s progressive workspace density—compact yet highly functional. Include dedicated networking zones and acoustic solutions that support both video calls and creative collaboration sessions. Consider designing spaces over 30,000 sq. ft. to maximize occupancy potential, as these larger configurations consistently achieve the highest utilization rates in the commercial sector.
Energy-Efficient Materials and Minimalist Aesthetics
While 87% of new English properties achieve A/B EPC ratings, your extension project can surpass these standards by selecting materials that merge energy efficiency with clean, minimalist design principles.
I recommend structural insulated panels (SIPs) for superior thermal performance while maintaining sleek wall profiles. These panels eliminate thermal bridging that compromises traditional construction methods. For foundations, specify low-carbon concrete alternatives that reduce embodied energy without sacrificing structural integrity.
Your material palette should include sheep wool insulation for natural temperature regulation and recycled steel framing for both sustainability and minimalist aesthetics. High-performance glazing systems provide maximum daylight while meeting stringent thermal requirements. Additionally, incorporating internal wall insulation can further enhance energy efficiency and comfort in your extension.
Consider VOC-free paints and formaldehyde-free composites to enhance indoor air quality. These materials align with minimalist design principles while contributing to your extension’s energy efficiency goals. Properties built after 2012 demonstrate the impact of modern construction methods with a median EPC score of 84, significantly outperforming older housing stock.
Conclusion
I’ve outlined the technical framework for your modern extension project. You’ll need CAD software for design planning, thermal modeling tools for energy calculations, and building information modeling (BIM) systems for construction coordination. Don’t forget laser levels, moisture meters, and thermal imaging cameras during installation. These tools guarantee precision, compliance with building regulations, and peak performance. Your investment in proper equipment and systematic planning will deliver the sleek, efficient extension you’re targeting.
References
- https://www.homebuilding.co.uk/advice/how-much-does-an-extension-cost
- https://bmmagazine.co.uk/business/garden-houses-and-cabins-the-uks-fastest-growing-home-upgrade-in-2025/
- https://www.hillarys.co.uk/static/home-renovation-statistics/
- https://www.aviva.com/newsroom/news-releases/2025/02/seven-million-uk-homeowners-plan-to-renovate-with-average-budget-of-14000-pounds-in-next-two-years/
- https://devisarchitecture.com/home-extensions/top-8-home-extension-ideas-in-2024/
- https://www.myjobquote.co.uk/costs/house-extension
- https://www.checkatrade.com/blog/cost-guides/house-extension-cost/
- https://www.mpreed.co.uk/how-much-does-a-home-extension-cost-in-2025-a-breakdown-of-expenses
- https://buonconstruction.com/cost-to-build-an-extension-uk/
- https://extensionarchitecture.co.uk/house-extensions/ideas/rules-for-a-house-extension-in-2020/

