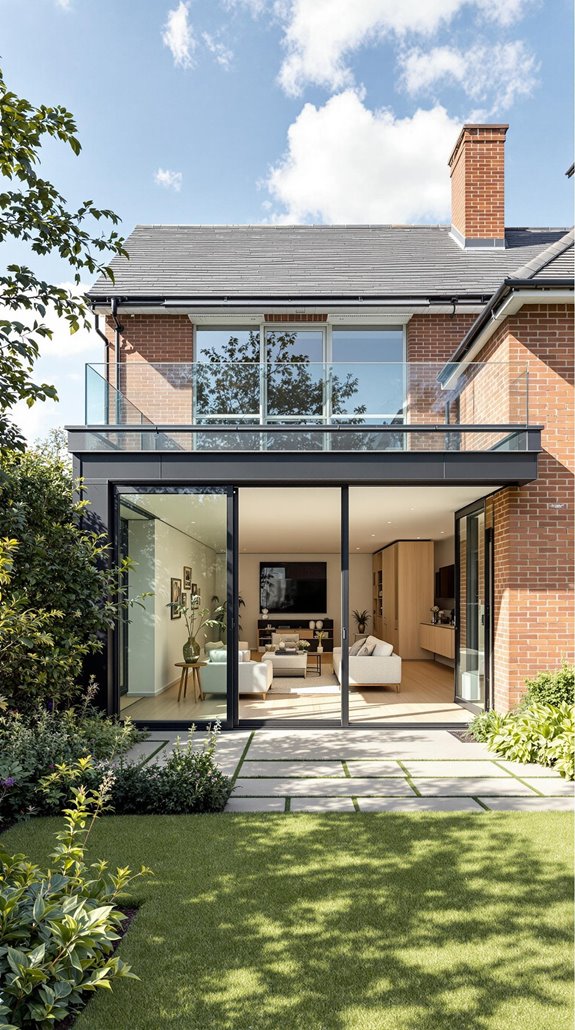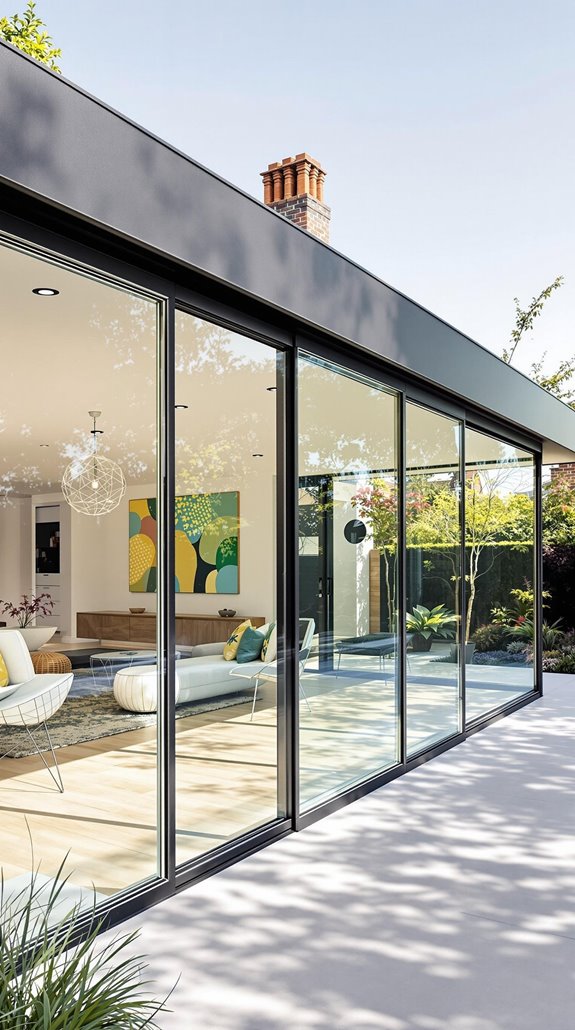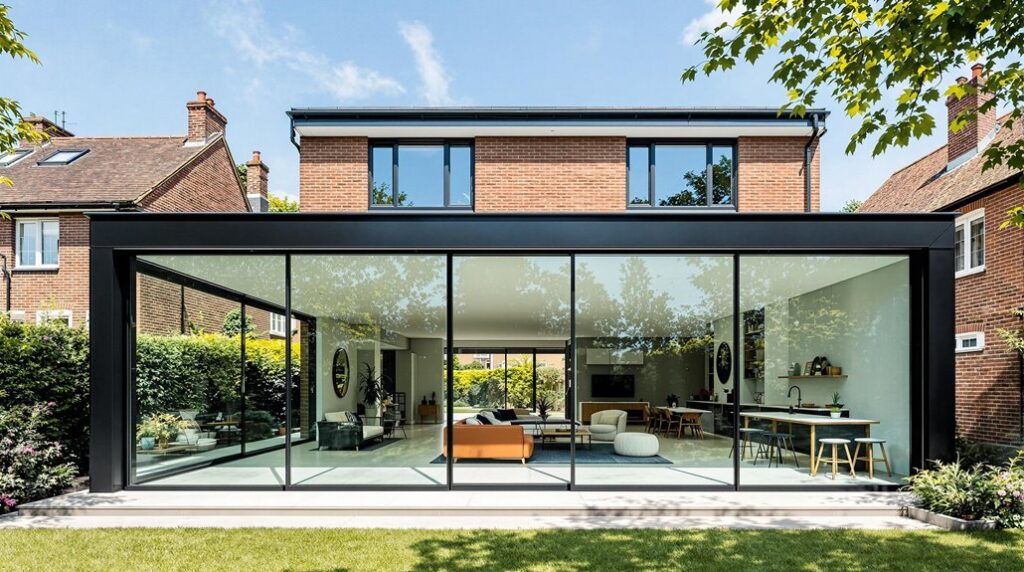I’ve watched the UK housing market shift dramatically, pushing homeowners toward extensions rather than moving. You’re facing rising renovation costs, lengthy planning processes, and the challenge of creating multi-functional spaces that actually work. Modern extension solutions now offer streamlined alternatives that bypass traditional construction headaches while delivering the sleek, light-filled spaces you need. The question isn’t whether to extend—it’s choosing the right approach that maximizes both functionality and your investment return.
Key Takeaways
- Modern extension designs prioritize functionality and natural light with features like bi-fold doors and roof lanterns enhancing indoor-outdoor connections.
- Open-plan kitchen-diners and multi-functional layouts are increasingly popular, maximizing space efficiency in contemporary UK home extensions.
- Single-storey extensions cost £2,200-£3,300 per square meter, while double-storey options offer better value at £1,500-£2,500 per square meter.
- Well-designed extensions can add 5-15% to property values and attract 22% more buyer interest through strategic layout planning.
- Permitted development rights allow faster project progression for extensions under 4m height, avoiding lengthy planning permission processes.
UK Housing Market Surge Drives Extension Demand in 2025

As UK house prices climb to £268,400 and mortgage approvals surge past 63,000 monthly, homeowners face a stark reality: moving up the property ladder has become increasingly expensive. I’ve observed that while terraced houses gained £4,570 annually, the 4% predicted price rise for 2025 makes relocation costs prohibitive for many.
You’re not alone in this dilemma. The stamp duty threshold drop from £425k to £300k adds up to £5,000 in additional costs, while housing completions fell 5% year-on-year. This supply shortage intensifies competition, making extensions your most viable expansion solution. Given these challenges, many homeowners are choosing to maximize their investment by expanding their current properties instead of facing the costs of moving.
With wages growing 5.6% and mortgage rates dropping to 4.5%, you’ve got improved purchasing power. The northern regions are experiencing stronger growth with 5.9% price increases, while southern areas face slower growth or reductions. Rather than compete in an overheated market, channel this financial capacity into transforming your existing space through strategic extension projects.
Rising Renovation Costs Push Homeowners Toward Smart Alternatives
While extension costs surge past £3,300/m² for single-storey builds, you’re facing a construction market where material volatility and regulatory changes drive expenses beyond traditional benchmarks. I’ve analyzed the numbers, and there’s a clear threshold where traditional extensions stop making financial sense.
When projects exceed £3,500/m², you’re unlikely to recoup your full investment. That’s why I recommend exploring modular units or loft conversions—they cost 40-60% less than ground extensions while delivering similar functionality. Additionally, adding an extension over your garage can be an affordable option to maximize unused space.
Your best value proposition? A strategic 30m² extension at £72,000 average cost offers ideal cost-efficiency. Two-storey extensions provide even better cost-effectiveness due to shared foundation and roof costs. But if you’re budget-conscious, garage conversions at £8,500-£20,000 provide immediate space without the complexity of new builds. Smart homeowners are pivoting toward these proven alternatives.
Garden Rooms: The Fastest-Growing Extension Solution
Since the global garden rooms market surged to USD 2.71 billion in 2025 with a projected 7.1% CAGR through 2032, I’ve identified why this extension solution outperforms traditional builds. With 44% of UK workers operating remotely part-time, garden room enquiries jumped 31.24% year-on-year as you seek dedicated workspaces without costly disruption.
Prefab models dominate 50.8% of the market because they’re assembled in days, not months. Wood construction leads at 41.2%, offering durability you can trust. I’ve found these spaces add 5-15% to property values while attracting 22% more buyer interest than standard homes. Unlike extensions that require lengthy planning processes often taking 8 weeks or more, garden buildings typically avoid planning permission requirements entirely.
The shift toward multi-functional designs means your garden room serves as office, gym, or studio—maximizing investment potential in our evolving work landscape.
Cost Breakdown: Traditional Extensions Vs Modern Alternatives
When comparing extension costs, traditional builds range from £1,700–£3,300 per square metre for single-storey additions, while modern alternatives like basement conversions can exceed £5,000 per square metre—though garage conversions offer the most budget-friendly option at £8,500–£20,000 total project cost. Additionally, common cost ranges reflect the varying complexities and benefits of each type of extension, helping homeowners make informed decisions.
I’ve found that double-storey extensions deliver better value at £1,500–£1,800 per square metre, making them cost-effective for maximising space. For context, a standard 30m² traditional extension typically costs £60,000–£84,000, while basement conversions range £100,000–£160,000 but add significant property value. Quality finishes impact pricing substantially—basic specifications can reduce costs by 20-30%. Regional variations matter too, with London commanding 9% premiums. Your choice depends on budget constraints, space requirements, and long-term property goals. Most projects require 10 to 18 weeks for completion, allowing homeowners to plan their temporary living arrangements accordingly.
Design Trends Shaping Contemporary Home Extensions

Beyond the financial considerations, today’s extension designs prioritize functionality through strategic architectural choices that respond to modern living demands. I’m seeing bi-fold doors and roof lanterns become essential tools for maximizing natural light while creating seamless indoor-outdoor connections. These features are often complemented by biophilic design, which emphasizes the connection between nature and modern architecture. You’ll want to reflect on sustainable materials like reclaimed wood and bamboo, which reduce environmental impact while maintaining aesthetic appeal.
Multi-functional layouts are vital – I recommend convertible rooms with movable partitions that adapt to your evolving needs. Open-plan kitchen-diners serve multiple purposes, supporting cooking, dining, and socializing simultaneously. Bold architectural elements like cantilevered extensions and striking rooflines create dramatic visual statements that set your home apart.
Strategic storage integration maintains clutter-free environments, while ceiling-height variations define functional areas within unified spaces. The trend is moving towards transforming underused areas into functional living spaces rather than relocating, improving daily living experiences.
Regional Preferences: How Location Influences Extension Choices
Geographic location fundamentally shapes extension preferences, with regional data revealing distinct patterns that’ll influence your design decisions. I’ve analyzed travel time data showing London residents enjoy 12-minute walking times versus 26 minutes in the South West, directly impacting extension priorities. You’ll find Londoners focus on space maximization given shorter commutes, while longer travel times elsewhere drive demand for home offices and utility spaces. Notably, a double storey extension can be an ideal solution to enhance living space in urban areas.
Kitchen extensions show regional variations, with areas experiencing longer public transport journeys (37 minutes in South West) favoring entertainment-focused additions. The cycling infrastructure differences—17 minutes in London versus 49 in East England—influence storage requirements in your extension plans. Professional assistance patterns reveal 52% utilize plumbers, 42% hire carpenters, though regional breakdowns aren’t available. Consider your location’s transport patterns when planning extension functionality.
When budgeting for your extension project, remember that kitchen extensions for a 3-bed house average £19,500, though costs can vary significantly based on your specific regional requirements and local labor markets.
Multi-Functional Spaces for Hybrid Work and Modern Living
Since UK homes under £300k typically lack garages and combine kitchen-dining areas due to size constraints, I’ll show you how multi-functional spaces address these spatial challenges while supporting hybrid work demands.
I’ve designed hallway office nooks using compact desks and wall-mounted storage to create productive workspaces without sacrificing circulation. Transform your third or fourth bedroom into a dual-purpose office by installing fold-down desks and modular shelving systems that adapt between work and sleep functions. Additionally, be mindful of permitted development rights to ensure your transformations meet legal requirements.
Your kitchen becomes the operational hub—I recommend extending into open-plan configurations that accommodate work zones alongside cooking areas. Install understairs storage solutions to reduce clutter in these multipurpose spaces. With 21% of homeowners prioritizing extensions for additional rooms, these adaptable zones maximize your home’s functionality while supporting multigenerational living arrangements. Room dividers and bookcases help create distinct zones within larger spaces, allowing you to maintain visual separation between different functional areas.
Planning Permission and Budget-Friendly Extension Options
Multi-functional spaces require proper legal framework to become reality, and I’ll guide you through the planning permission maze that trips up most homeowners.
You’ll find permitted development rights offer the fastest route forward. For side extensions, you’re limited to single-storey builds under 4m height and half your original house width. These rules apply exclusively to houses—not flats—and include all previous extensions in calculations. It’s also crucial to understand that local planning policies can significantly impact your project.
I recommend checking if you’re in conservation areas or near listed buildings first, as these restrictions kill permitted development rights immediately. When you exceed size limits or attempt two-storey additions, formal planning permission becomes mandatory. Extensions requiring balconies, verandas, or raised platforms also trigger the need for formal applications.
Your application process involves pre-application advice, formal submission, neighbour consultation, and an 8-13 week decision window. Remember: building regulations approval remains separate but essential regardless of planning requirements.
Return on Investment: Which Extensions Add Most Value
While planning permission sets the legal groundwork, your extension’s financial success depends on choosing the right type and size for maximum value return. I’ll break down the cost-effectiveness of each extension type for your investment strategy.
Single-storey extensions cost £2,200-£3,300 per square meter, making a 30m² project £66,000-£99,000. Though pricier per square meter, they’re more affordable overall and deliver strong returns through popular open-plan designs. Additionally, a well-designed layout can significantly enhance the overall appeal of the space.
Double-storey extensions offer better value at £1,500-£2,500 per square meter. Your 30m² extension costs £45,000-£75,000, while 50m² runs £75,000-£125,000. You’re doubling usable space, maximizing your investment potential.
Regional variations matter: London commands £2,307-£2,893 per square meter, but higher property values offset increased costs, maintaining comparable returns across regions. Remember that these costs exclude VAT and don’t account for additional expenses like planning permission fees.
Conclusion
I’ve outlined the key technical considerations for modern UK extensions that’ll maximize your investment. Focus on multi-functional designs with bi-fold doors and open-plan layouts to optimize space efficiency. Calculate your cost-per-square-foot against property value increases in your region. Consider garden rooms as budget-friendly alternatives to traditional builds. Remember, strategic planning permission research and understanding regional preferences are essential tools for successful extension projects. Your extension choice should align with both functionality requirements and ROI projections.
References
- https://extensionarchitecture.co.uk/blog/house-price-sales-in-the-uk-2025/
- https://bmmagazine.co.uk/business/garden-houses-and-cabins-the-uks-fastest-growing-home-upgrade-in-2025/
- https://www.hillarys.co.uk/static/home-renovation-statistics/
- https://www.aviva.com/newsroom/news-releases/2025/02/seven-million-uk-homeowners-plan-to-renovate-with-average-budget-of-14000-pounds-in-next-two-years/
- https://www.homebuilding.co.uk/ideas/home-extension-trends
- https://www.parkview-capital.com/economics/affordability-vs-demand-the-uk-housing-markets-2025-landscape
- https://www.rsmuk.com/insights/advisory/uk-housing-tracker-outlook
- https://commonslibrary.parliament.uk/research-briefings/sn02820/
- https://www.zoopla.co.uk/discover/property-news/house-price-index/
- https://www.shojin.co.uk/insights/uk-housing-market-outlook-may-2025-data-reveals-market-stability

