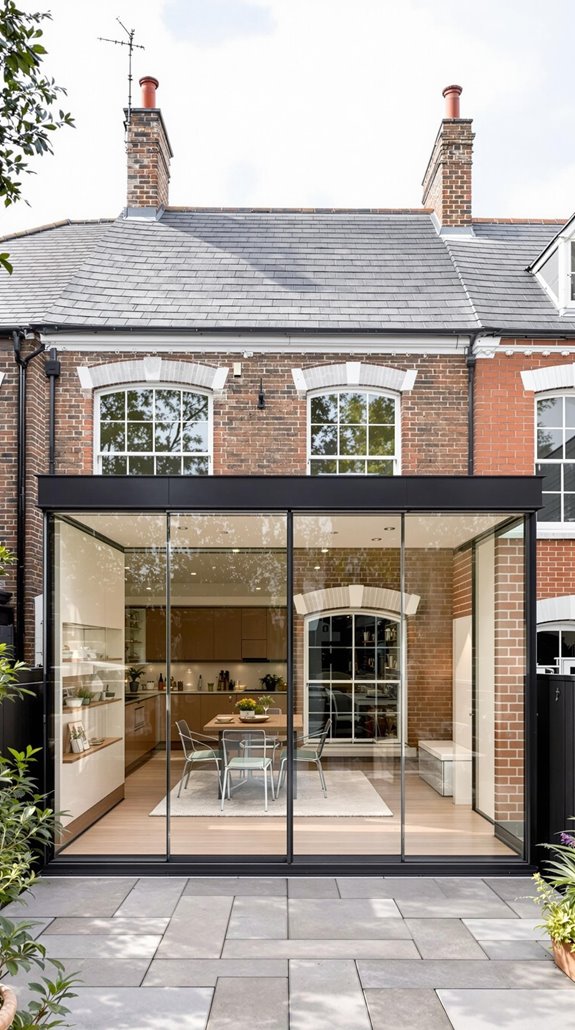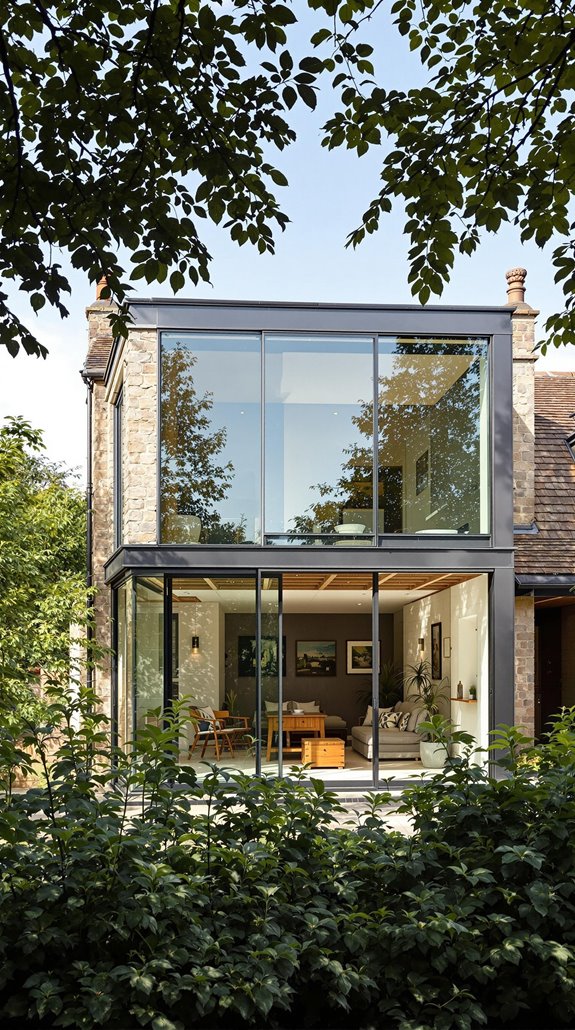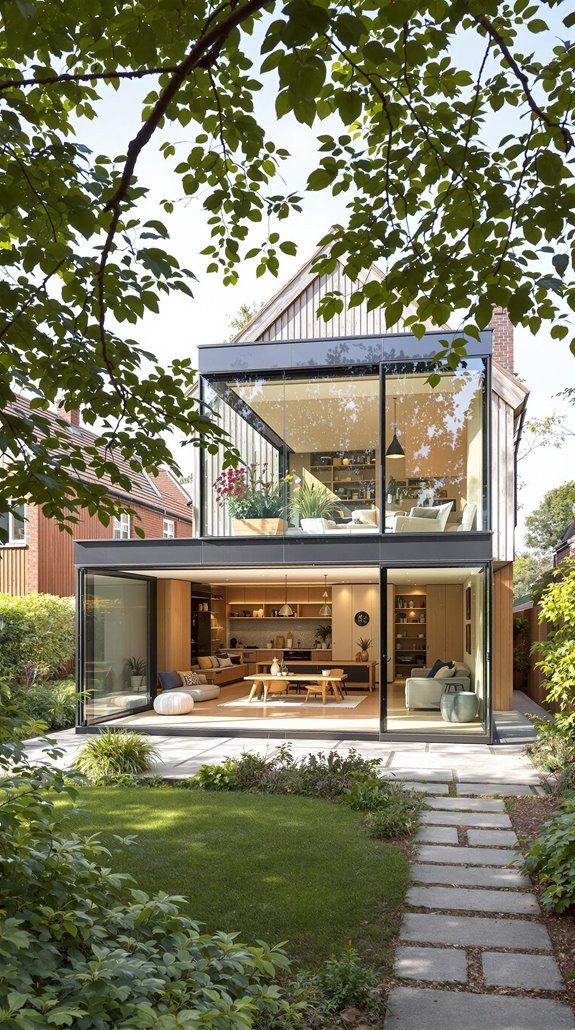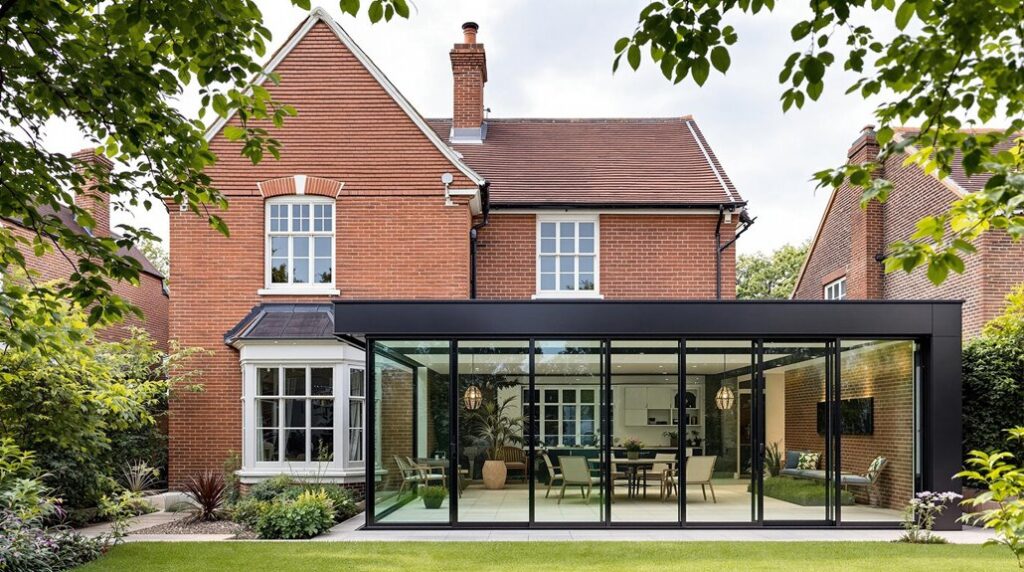I’ve worked on dozens of traditional UK house extensions, and I’ll tell you this: the planning permission process alone can make or break your project before you even pick up a spirit level. Most homeowners underestimate how councils scrutinize every detail—from your choice of mortar mix to the exact angle of your roofline. The technical requirements become even more complex when you’re dealing with listed buildings or conservation areas, where one wrong specification can cost you months of delays and thousands in revised drawings.
Key Takeaways
- Extensions must match original materials and features to maintain aesthetic coherence and heritage value of traditional properties.
- Strategic material selection like Siberian larch cladding and structural glass walls maximizes light while preserving original facade integrity.
- Glass links create visual separation between old and new sections, achieving harmonious blend of contemporary and heritage elements.
- Planning permission is required for rear extensions over one storey, with Article 4 Directions potentially revoking permitted development rights.
- Extensions typically add 5-15% to property value, with single-storey costing £1,700-£1,900 per m² and completion within 10-18 weeks.
Planning Permission and Design Considerations for Period Properties

When extending a traditional UK house, understanding permitted development rights can save you months of planning applications and associated costs. I’ll help you navigate the specific constraints that period properties face.
If your property sits in designated land like conservation areas or national parks, you’ll need planning permission for rear extensions exceeding one storey. Article 4 Directions can override your permitted development rights entirely, so I recommend checking with your local authority first. Additionally, it’s important to consider that extensions on semi-detached properties often have specific maximum sizes that must be adhered to.
For design considerations, you must match original roof pitch and materials to maintain aesthetic coherence. Windows and doors should align with existing period features to preserve heritage value. Even under permitted development, building regulation approval remains mandatory. Your solicitor can verify property history to determine remaining extension rights after previous alterations.
Remember that permitted development allowances apply only to houses, not flats or maisonettes, which means converted period properties may have different extension rights altogether.
Cost Analysis: Investment Returns on Traditional Home Extensions
Understanding the regulatory framework sets the foundation, but the financial mathematics determine whether your extension project makes strategic sense. I’ll break down the investment equation for traditional home extensions.
Single-storey additions typically cost £1,700–£1,900 per m² for quality finishes, while double-storey extensions offer better value at £1,500–£1,800 per m². You’ll need architect fees (5–15% of total cost), structural engineering (£500–£1,500), and building control inspections (£600–£850). Don’t forget 20% VAT on materials and labour. Additionally, it’s essential to consider planning permissions as part of your initial budgeting process to avoid unexpected costs.
The returns justify the investment: extensions add 5–15% to property value, with premium finishes delivering superior ROI in competitive markets. Extended properties sell 20–30% faster than unimproved homes. Calculate your cost-per-square-metre carefully—it’s your primary success metric.
Most extension projects complete within 10 to 18 weeks, providing a relatively quick turnaround for your investment compared to the lengthy process of selling and purchasing a new property.
Architectural Harmony: Blending Contemporary Elements With Heritage Features

Heritage integration demands precise architectural choreography—you’re orchestrating a dialogue between centuries-old craftsmanship and contemporary innovation. I’ll guide you through proven techniques that preserve your home’s character while embracing modern living.
Start with strategic material selection: Siberian larch cladding bridges traditional timber aesthetics with contemporary durability. You’ll want zinc roofing that reinterprets heritage pitched forms through clean, geometric lines. Structural glass walls maximize light penetration without compromising the original facade’s integrity, while durable materials provide lasting support for your extension.
Deploy glass links as connective tissue between old and new sections—they’re physically joining structures while maintaining visual separation. Cantilever your extensions to minimize ground-level disruption. Mirror surrounding landscapes with reflective glazing to reduce visual intrusion. Incorporate ground source heat pumps to enhance energy efficiency while maintaining the architectural integrity of your heritage property.
Your success depends on repeating exterior material palettes indoors, creating a cohesive design language that honors both eras.
Popular Extension Types and Their Value Impact
Strategic extension planning requires understanding both cost implications and value returns across the UK’s five most popular extension types. I’ll break down what you need to know for your traditional home project.
Rear extensions dominate the market at £80,000 average cost, transforming kitchens and living spaces. Side extensions follow at £68,000, perfect for older properties needing width. Loft conversions deliver exceptional returns—15-20% value increase—making them ideal for space-constrained areas like London, especially when considering open-plan layouts that enhance the flow of natural light. Conservatories remain the classic choice, offering year-round living space. Basement extensions command premium prices but justify costs in high-value locations.
Adding bedrooms through any extension type typically boosts property value by 10-15%. Your investment strategy should align extension type with your home’s architectural constraints and local market conditions for best returns. Be prepared for potential unexpected expenses during construction, as projects commonly encounter unforeseen challenges that can impact your budget.
Regional Demand Patterns and Market Preferences

Extension preferences shift dramatically across UK regions, driven by local climate conditions, property values, and lifestyle demands. I’ve observed southern counties prioritizing bifold doors and solar panel integration, maximizing their sunnier climate advantages. You’ll find Cornwall’s eco-conscious market favoring sustainable timber frames, while northern regions focus heavily on thermal efficiency solutions to combat heating costs. Adding a double storey rear extension can significantly increase living space and enhance the overall functionality of homes.
Urban areas like London demand multi-functional spaces with sliding room dividers—essential tools for maximizing limited square footage. I recommend automated lighting systems and voice-controlled features for tech-savvy metropolitan markets. Meanwhile, affluent suburban zones increasingly request self-contained units for relatives or nannies. The Midlands shows strong preference for family-centric media rooms, while aging population regions prioritize long-term adaptability features. Modern extensions consistently incorporate smart thermostats to optimize energy consumption while maintaining comfort across all seasons. Your extension strategy should align with these regional preferences.
Materials and Construction Methods for Modern Additions
While traditional UK homes showcase centuries-old craftsmanship, modern extensions demand materials that’ll withstand today’s climate challenges and performance standards. I’d recommend timber frame construction for your project—it accelerates build timelines while reducing foundation costs compared to brick-and-block methods. For coastal locations, you’ll need moisture-resistant materials like treated metal cladding to prevent corrosion. Urban builders benefit from noise-insulating brick or composite panels that merge durability with energy efficiency. Additionally, roof extension types like dormer extensions can be effectively incorporated into modern designs to maximize space and light.
Structural Insulated Panels (SIPs) eliminate thermal bridging issues, while prefabricated pods enable week-long installation timelines. I’ve seen flat roofs reduce material costs considerably versus pitched alternatives. For aesthetic integration, exposed concrete walls create striking modern contrasts while providing thermal mass. Engineered wood products offer superior structural stability over standard timber, and reclaimed materials add distinctive character while supporting eco-conscious building practices. When selecting materials, remember that proper material choice enhances longevity and performance of your extension.
Conclusion
When you’re planning your modern extension, I’d recommend using laser levels for precise alignment with existing structures and thermal imaging cameras to identify heat loss points. You’ll need structural calculation software to verify load-bearing requirements, especially when integrating steel beams with traditional masonry. Don’t forget moisture meters to assess existing walls before cladding installation. These tools guarantee your extension meets building regulations while maintaining the property’s structural integrity and energy efficiency standards.
References
- https://www.gov.uk/government/statistics/housing-supply-net-additional-dwellings-england-2023-to-2024/housing-supply-net-additional-dwellings-england-2023-to-2024
- https://devisarchitecture.com/home-extensions/are-house-extensions-worth-it-in-the-uk/
- https://www.uswitch.com/mortgages/home-improvement-statistics/
- https://www.hillarys.co.uk/static/home-renovation-statistics/
- https://origin-global.com/advice-centre/nation-dream-home-extension-design-modern-vs-traditional
- https://extensionarchitecture.co.uk/house-extensions/ideas/rules-for-a-house-extension-in-2020/
- https://www.planningportal.co.uk/permission/common-projects/extensions/planning-permission
- https://www.jmbuilds.co.uk/blog/do-i-need-planning-permission-for-an-extension-in-the-uk/
- https://www.everest.co.uk/planning-permission/do-you-need-planning-permission-for-an-extension/
- https://assets.publishing.service.gov.uk/media/5d77afc8e5274a27cdb2c9e9/190910_Tech_Guide_for_publishing.pdf

