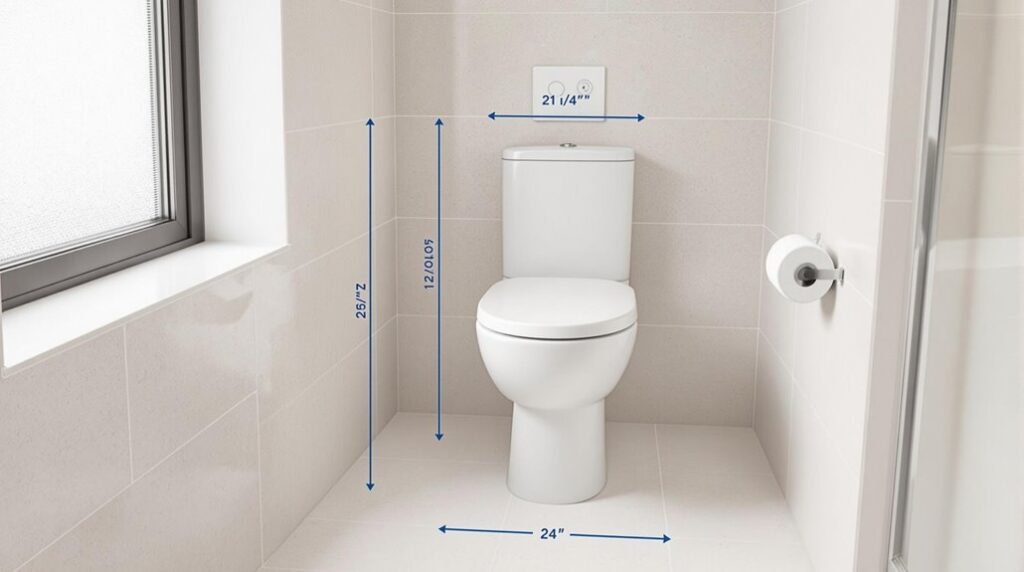I’ll walk you through the essential UK building regulations that determine minimum toilet space requirements, because getting these measurements wrong can derail your entire bathroom project. Whether you’re renovating a small powder room or designing accessible facilities, Part T regulations set strict dimensional standards that aren’t optional—they’re mandatory. Understanding these specific requirements upfront will save you from costly redesigns and guarantee your bathroom passes inspection, but there’s more to take into account than just the basic measurements.
Key Takeaways
- Standard toilet cubicles require 800mm internal width by 1500mm depth with 450mm diameter maneuvering space inside.
- Wheelchair-accessible toilets need minimum dimensions of 2200mm deep x 1500mm wide with 1500mm-diameter turning circle.
- Universal toilets must measure at least 2000mm by 1500mm internally with 800mm clear width outward-opening door.
- Standard toilets require 24 inches (61cm) front clearance and 20cm side clearance from walls.
- Enlarged cubicles (1210mm wide) are mandatory in washrooms containing four or more standard toilet cubicles.
Understanding Part T Building Regulations for Toilet Accommodation
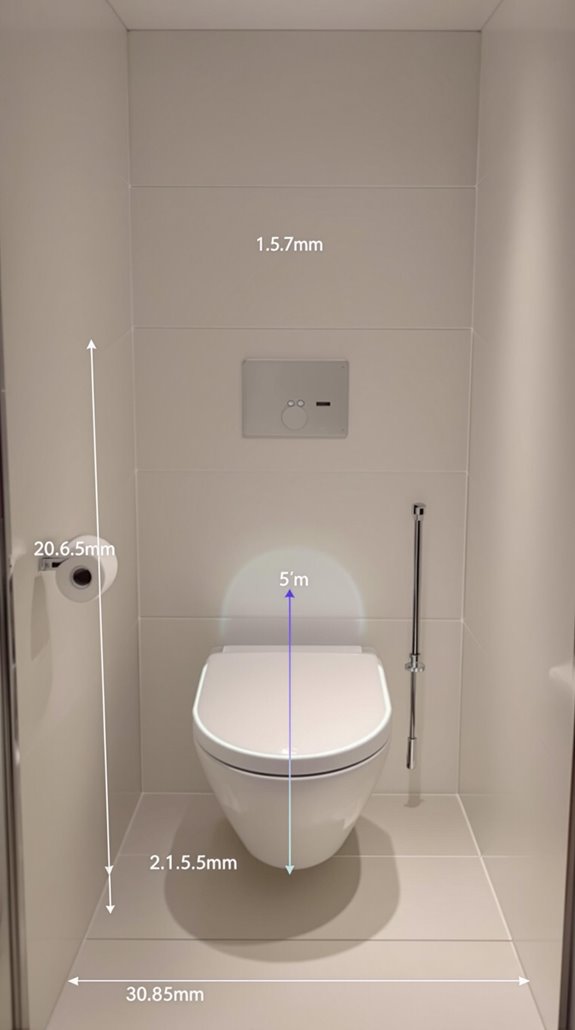
When planning toilet facilities in non-residential buildings, you’ll need to understand Part T of the Building Regulations 2010, which came into effect on 1 October 2024. I’ll guide you through these requirements that mandate inclusive washroom provisions for all users, regardless of ability, age, or sex.
Part T applies exclusively to non-residential buildings, excluding dwellings, schools, and care homes. It standardizes toilet accommodation design through four specific types: Type A (ambulant universal), Type B (universal), Type C (ambulant single-sex cubicle), and Type D (single-sex cubicle). You must prioritize separate male and female facilities where feasible, with universal toilets permitted only when spatial constraints prevent single-sex installation. Each toilet cubicle must include essential accessories such as toilet paper dispensers and disposal bins measuring a minimum of 540mm x 210mm. These regulations guarantee we’re all creating accessible, dignified facilities that serve everyone’s needs effectively.
Standard Toilet Cubicle Dimensions and Space Requirements
With Part T’s framework established, I’ll now break down the specific dimensional requirements that’ll determine your actual cubicle installations.
You’ll need to work with these standard dimensions: 800mm internal width by 1500mm depth, though 750mm wide alternatives are acceptable. Inside each cubicle, you must provide 450mm diameter maneuvering space – this isn’t negotiable.
For doors, standard installations use 600mm wide inward-opening mechanisms, but enlarged cubicles require outward-opening doors with 750mm width. Remember, indicator bolts must be operable with a closed fist for universal accessibility.
When you’re planning washrooms with four or more cubicles, you’ll need at least one enlarged cubicle measuring 1210mm wide with horizontal and vertical grab rails. These dimensions guarantee everyone can access your facilities comfortably and safely. In existing buildings, you should aim to deliver the most accessible washrooms possible while working within structural constraints.
Accessible and Ambulant Toilet Design Specifications
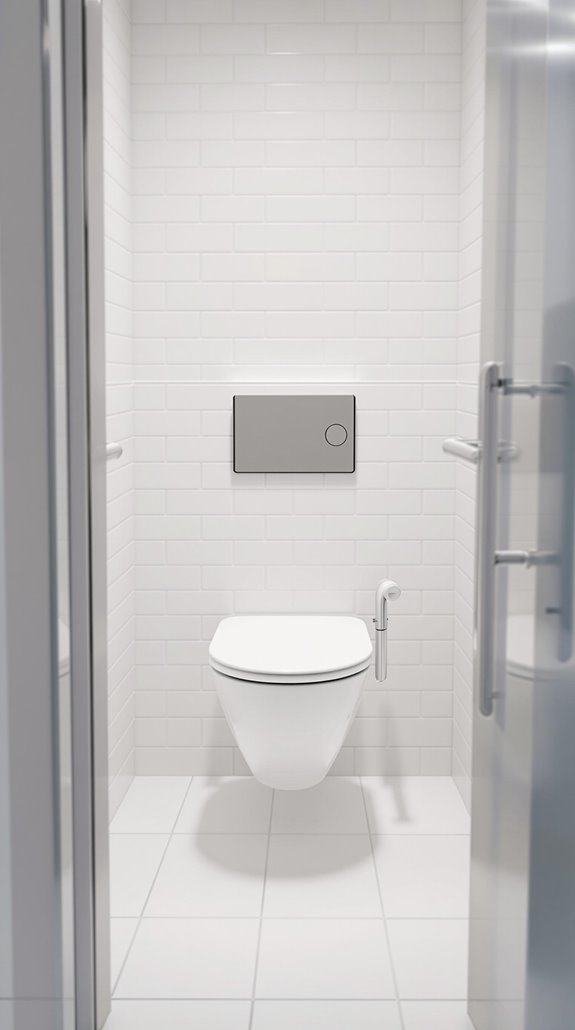
Beyond standard cubicle requirements, accessible toilet design demands considerably larger dimensions and specialized layouts that’ll accommodate wheelchair users and those with limited mobility. I’ll need to provide a minimum 2200mm deep × 1500mm wide space for wheelchair-accessible toilets under Document M compliance. The layout must include a clear 1500mm-diameter turning circle, unobstructed by fixtures, allowing wheelchair maneuverability.
For ambulant disabled users, I’ll create separate 800mm wide × 1500mm deep cubicles with outward-opening doors and support rails. Transfer spaces must accommodate both left- and right-hand wheelchair-to-pan movement when multiple accessible toilets exist. Wall-mounted fixtures maximize floor space, while grab rails and emergency alarms remain mandatory. These unisex designs enable caregivers of any gender to provide assistance when needed.
The door opening must maintain a minimum 900mm width to ensure proper wheelchair access throughout the facility.
Universal Toilet Requirements and Space Planning
Universal toilets represent a fundamental shift in building design that I’ll need to understand thoroughly when planning non-domestic facilities. Under Approved Document T, these self-contained facilities serve anyone regardless of gender and must be provided when space constraints prevent single-sex toilet provision.
I must guarantee each universal toilet measures at least 2000mm by 1500mm internally to accommodate wheelchair turning circles. The door needs 800mm clear opening width and must open outwards. I’ll position the toilet to allow 750mm transfer space alongside, while including a wash basin within the cubicle without obstructing movement.
These facilities require complete enclosure with internal locking for privacy. When space permits, I’ll provide universal toilets in addition to single-sex facilities, guaranteeing reasonable provision based on building size and use patterns. The regulations mandate that applications submitted from October 1st, 2024 onwards must comply with these new standards unless construction has already commenced.
Fixture Spacing and Layout Guidelines for Compliance
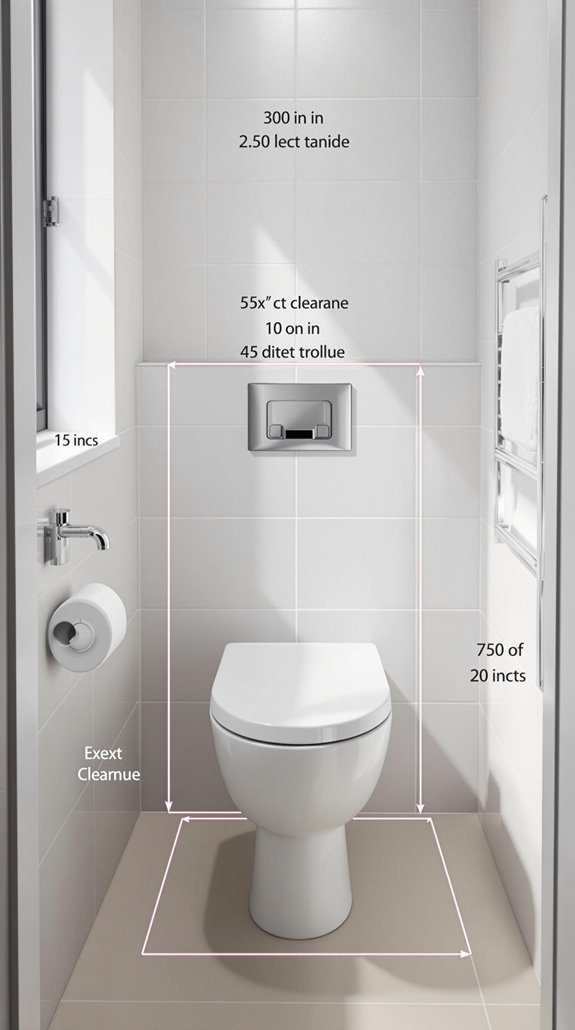
Five critical spacing requirements govern toilet fixture placement to guarantee regulatory compliance and functional accessibility. I’ll guide you through the essential measurements that’ll keep your bathroom project on track.
First, you’ll need 24 inches (61cm) front clearance for standard toilets, while accessible cubicles require 1500mm × 2200mm clear floor space. Don’t forget the 20cm side clearance when your toilet sits next to walls, and maintain 15cm from adjacent elements like partitions.
For fixture combinations, toilet-bidet areas need 70cm width × 120cm length. Adjacent sinks require 21 inches (53cm) front clearance, while showers need 24 inches door clearance plus 30×30 inch floor space. Remember that accessible toilet doors must have outward opening mechanisms to meet Building Regulations Part M requirements.
These measurements aren’t suggestions—they’re your blueprint for compliance success.
Calculating Toilet Provision Based on Building Occupancy
When determining how many toilets your building needs, you’ll calculate based on maximum occupancy levels and specific regulatory frameworks that vary by building type. I’ll guide you through the essential calculations that’ll keep you compliant.
For workplace buildings, you’ll start with 1 toilet plus 1 urinal for up to 15 occupants. This scales to 2 toilets and 1 urinal for 16-30 people, then 2 toilets and 2 urinals for 31-45 occupants. Once you exceed 100 occupants, add 1 toilet and washbasin per 25 people.
Public buildings like theatres require different ratios. Males need 2 toilets per first 250 occupants, while females need 2 toilets per first 20. You’ll also need corresponding washbasins following the male-female ratio requirements I’ve outlined.
Shopping centres follow distinct requirements where males need 1 toilet for every 500 men, while females require 1 toilet for every 200 women. Additionally, you’ll need 2 urinals for the first 500 men and 1 urinal for every additional 500 men thereafter.
Space Requirements for Showers and Additional Bathroom Fixtures
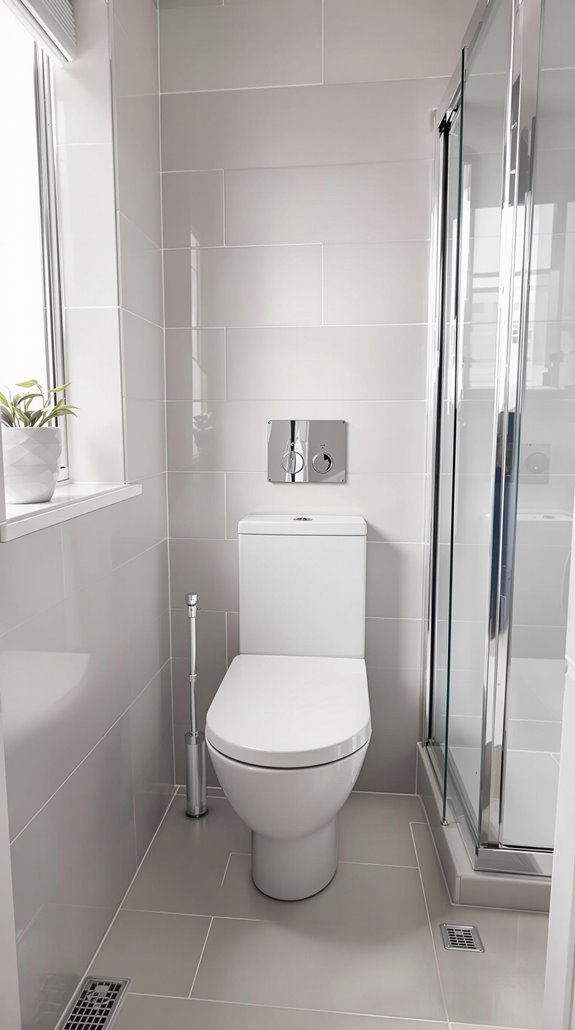
Beyond toilet fixtures, your bathroom design must accommodate showers, basins, and other essential fixtures with precise spatial requirements that guarantee accessibility and functionality.
Your level access shower needs minimum dimensions of 1200mm × 1200mm in bathrooms, or 1000mm × 1000mm when including a WC. I’ll make sure you provide 1000mm × 500mm clear approach space and maintain a 500mm peripheral zone around the shower area. It’s essential to consider regional price variations in your overall renovation budget to ensure the project stays within financial limits.
For basins, you’ll position them 760mm-1190mm high with 510mm minimum front clearance, though 760mm’s recommended. They can’t obstruct the required 760mm clear floor space or interfere with door swings. Basin encroachment must stay within 200mm maximum to avoid impeding access pathways.
Your overall layout must accommodate a 1500mm diameter wheelchair turning circle, allowing 500mm fixture encroachment. Reserve a 1000mm × 1000mm × 100mm wall zone beside toilets for grab rails.
Conclusion
I’ve covered the essential UK building regulations for toilet spacing, from standard 800mm x 1500mm dimensions to accessible facilities requiring 2200mm x 1500mm with proper turning circles. You’ll need to take into account Part T compliance, fixture spacing, occupancy calculations, and universal design principles when planning your bathroom. Don’t overlook door specifications and maneuvering space requirements. Following these technical guidelines guarantees you’ll create a functional, compliant bathroom that meets all regulatory standards and user needs.
References
- https://www.conceptcubiclesystems.co.uk/resources/toilet-cubicle-dimensions-sizes-and-regulations.html
- https://www.gov.uk/government/publications/toilet-accommodation-approved-document-t
- https://assets.publishing.service.gov.uk/media/64da2fc23fde6100134a51e8/Draft_Approved_Document_T_-_toilets.pdf
- https://detail-library.co.uk/technical-study-part-m-bathroom-layouts/
- https://www.washroomcubicles.co.uk/how-many-toilets-do-you-need/
- https://www.bushboard-washrooms.co.uk/news-media/approved-document-t
- https://assets.publishing.service.gov.uk/media/67167c02d100972c0f4c9b38/ADT_2024.pdf
- https://ww3.rics.org/uk/en/journals/built-environment-journal/approved-document-t-non-residential-buildings.html
- https://www.planningportal.co.uk/applications/building-control-applications/building-control/approved-documents/part-t-toilet-accommodation/approved-document-t
- https://consult.communities.gov.uk/energy-performance-of-buildings/toilet-provision-in-buildings-other-than-dwellings/supporting_documents/Annex E Proposed Approved Document T.pdf

