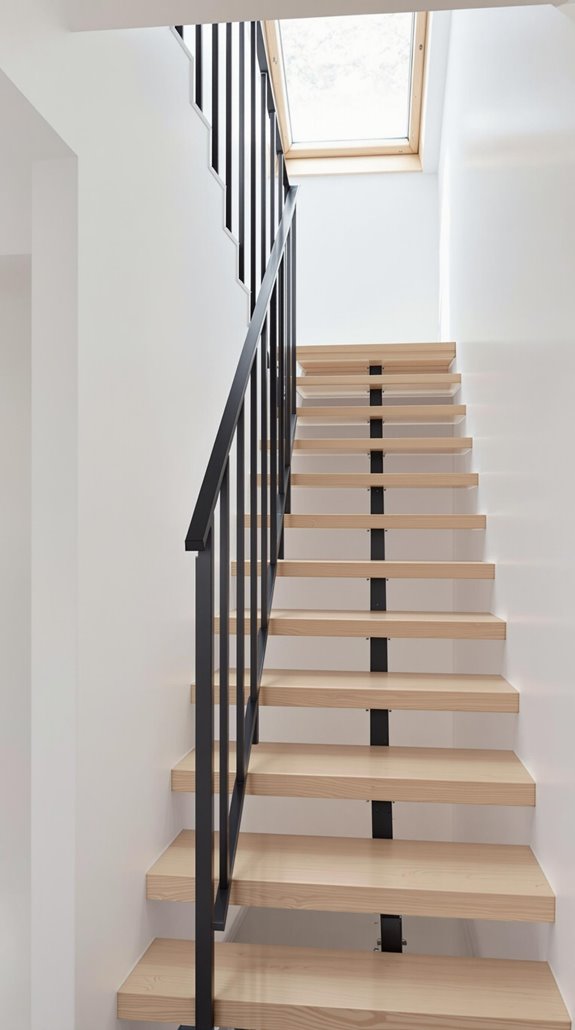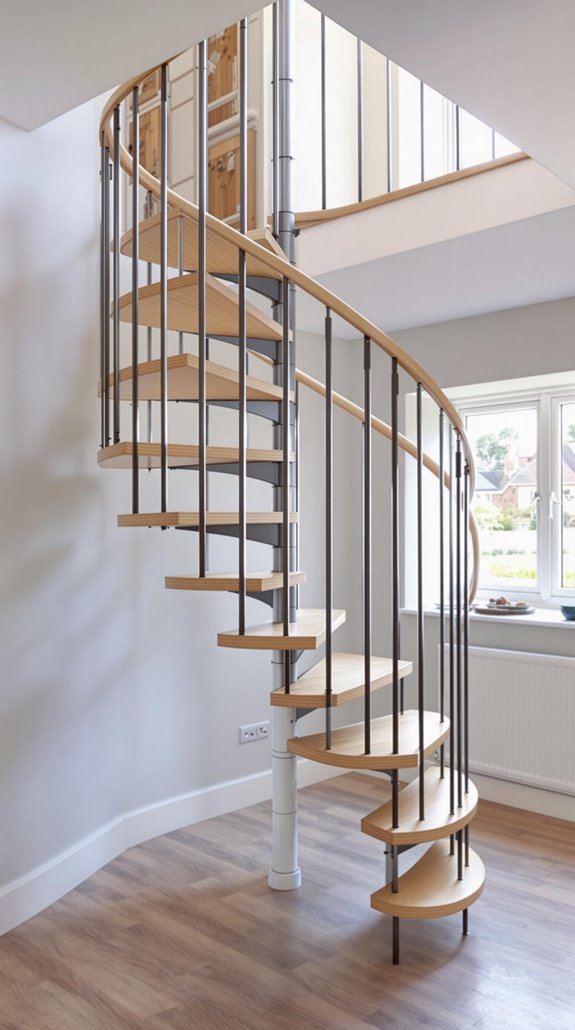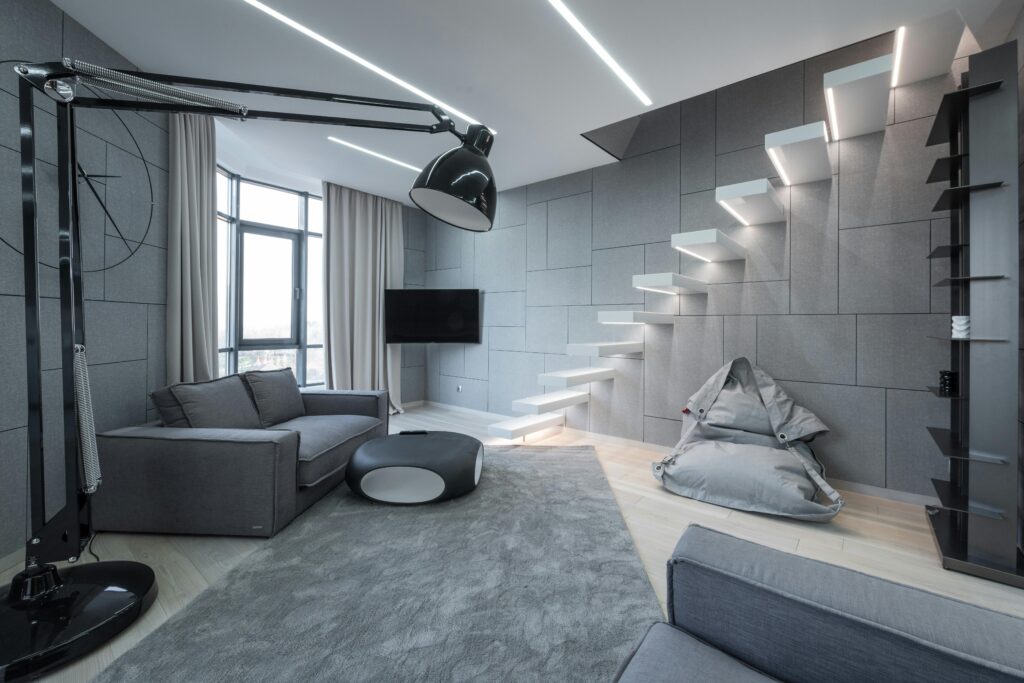I’ve discovered that choosing the right staircase design can make or break your loft conversion project. While you’re probably focused on creating usable space upstairs, the staircase itself will consume precious square footage downstairs—often more than you’d expect. The key isn’t just finding something that fits; it’s selecting a design that meets UK building regulations while maximizing every inch of your home’s footprint. Here’s what I’ve learned about the options that actually work.
Key Takeaways
- Alternating tread stairs reduce horizontal footprint by 50% with widths of 544mm-610mm, perfect for tight spaces.
- Spiral staircases minimize floor footprint to just 1.2m², saving 60% more space than traditional straight flights.
- Compact floating stairs require openings as small as 1200mm × 600mm with minimalist, space-efficient designs.
- Curved staircases fit efficiently into corners using radial designs while maximizing available floor space below.
- Steep straight flights with angles up to 63° minimize floor area usage while maintaining UK building regulation compliance.
Understanding UK Building Regulations for Loft Staircases
When planning a loft conversion staircase, you’ll need to navigate UK Building Regulations that govern everything from headroom clearances to fire safety requirements. I’ll break down the essential regulations you must follow.
Your staircase requires minimum 2m headroom, though loft conversions allow reduced clearance of 1.8m at the low side and 1.9m centrally under sloping roofs. The staircase must maintain 600mm minimum width with a maximum 42-degree pitch. All risers need uniform heights between 150mm-220mm, while treads require minimum 220mm depth. Conducting a new build survey can help identify potential issues before construction begins.
You’ll need handrails on at least one side, and your staircase must provide 30 minutes fire resistance. The arrival point significantly influences your overall loft layout and determines where you can position furniture and storage areas. Building control officers can approve alternative solutions if standard requirements prove challenging. These regulations guarantee your conversion meets safety standards while maximizing your home’s potential.
Space-Saving Staircase Options for Small Homes
Since small homes demand creative solutions, space-saving staircases become essential for successful loft conversions without overwhelming your living areas. I’ll show you four proven options that maximize your space efficiently.
Alternating tread stairs offer the most dramatic space savings, reducing your horizontal footprint by up to 50%. These paddle stairs work brilliantly in tight spaces with their 544mm-610mm widths. Compact floating stairs create an airy feel while requiring floor openings as small as 1200mm × 600mm. Their minimalist steel spines with timber treads won’t dominate your room and can be designed to meet conservation area requirements, preserving the character of your home.
Curved staircases fit corners efficiently using radial designs, while steep straight flights (up to 63° angles) minimize floor area usage. You can choose from straight flight, quarter turn, or half turn configurations to match your specific space requirements. All options support 150kg loads and comply with UK building regulations for secondary use.
Spiral Staircases: Maximizing Vertical Space in Tight Areas
While alternating tread stairs excel at horizontal space savings, spiral staircases dominate vertical efficiency by reducing your floor footprint to just 1.2m² – that’s 60% less space than traditional straight flights. I’d recommend spiral designs when you’re retrofitting existing homes without major structural changes, as they eliminate intermediate landings entirely.
You’ll need Building Control approval, ensuring your spiral meets BS 5395-2 standards. The maximum 42-degree pitch requires 170-220mm rise per tread, with mandatory handrails on both sides. Additionally, your staircase must support a load capacity of at least 360 kg/m² to meet building regulations. Remember, these work perfectly for Category A loft conversions serving single rooms, but they’re unsuitable as primary access for multiple-room conversions. It’s crucial to understand that Building Control approval is necessary for most significant internal alterations to ensure compliance with safety standards.
Consider the trade-offs: while you’ll maximize vertical space brilliantly, furniture movement becomes restricted through spiral configurations.
Alternating Tread Stairs: Compact Solutions for Limited Footprints
Although alternating tread stairs feature an unconventional paddle-shaped design, they’ll solve your most challenging space constraints by reducing staircase length by approximately 50% compared to conventional flights. I’ll explain how these compact solutions work perfectly for your loft conversion.
The wide portions alternate on consecutive steps, creating overlapping treads that maximize efficiency. You’ll need slip-resistant surfaces and uniform nosing for safety compliance, plus handrails on both sides. UK regulations permit these exclusively for single-room loft access where standard stairs won’t fit, making them a cost-effective option for homeowners facing space limitations.
You’ll preserve your existing room layouts while meeting Approved Document K specifications. The 2m minimum headroom requirement guarantees comfortable passage. These space-saving designs typically require only about 1.5 metres in diameter for installation. Remember, they’re not suitable for multiple rooms or as your main staircase, but they’re ideal for tight urban properties requiring cost-effective solutions.
Cost Breakdown: Budget Planning for Different Staircase Types

After determining that alternating tread stairs fit your space constraints, you’ll need to understand the financial investment required for your loft conversion staircase. Basic designs range from £300-£2,000, making them the most budget-friendly option using softwood or basic metal. Custom staircases cost £2,000-£5,000, with luxury materials exceeding £10,000. Spiral staircases average £4,000-£6,000, offering 25-40% smaller footprints than traditional stairs. Space-saving models like alternating tread designs cost £1,500-£4,000, maximizing your usable loft area. Additionally, a well-planned staircase can enhance your overall home value, making the investment even more worthwhile. Prefabricated kits range £1,000-£3,500 and install 30-50% faster than bespoke options. Urban locations add 15-30% premiums, while labour costs £150-£250 daily. Design complexity can increase costs by 10-30% due to planning and specialized materials. I’d recommend budgeting for materials, installation complexity, and your specific design requirements.
Design Considerations for L-Shaped and U-Shaped Staircases
Once you’ve established your budget parameters, L-shaped and U-shaped staircases offer compelling solutions for loft conversions where space constraints demand creative design approaches. I’ll guide you through the essential considerations that’ll determine your staircase’s success.
Space efficiency becomes paramount when you’re working with limited square footage. L-shaped designs utilize that significant 90-degree turn to fit snugly into corners, while U-shaped configurations employ a 180-degree turn for vertical stacking. Both minimize horizontal sprawl compared to straight stairs. Consider incorporating built-in drawers within the staircase structure to maximize storage potential and optimize your available space. Additionally, a loft conversion can effectively double usable area in your home, making it a highly beneficial investment.
You’ll need to guarantee structural integrity through proper load-bearing support systems. Steel stringers or laminated timber frameworks provide necessary rigidity, especially for freestanding installations. Don’t overlook ergonomic requirements either – maintain 2-meter headroom throughout, with tread depths of 220-250mm and riser heights of 175-220mm for comfortable navigation.
Safety Features and Compliance Requirements

When designing your loft conversion staircase, safety regulations aren’t optional—they’re legal requirements that’ll protect your family and guarantee building control approval.
I’ll make certain your staircase meets dimensional standards: maximum 220mm riser height, minimum 220mm tread depth, and 42-degree pitch angle. You’ll need 600mm minimum width, though I recommend 800mm for comfort. Additionally, understanding the typical timeline for selling a house can help you plan your renovation projects effectively.
Headroom requirements demand 2m clearance over the entire staircase, with 1.8m allowable under sloping ceilings at sides. Your handrails must be 900-1000mm high, continuous, and securely fixed on at least one side.
Fire safety compliance requires fire-resistant materials, 30-minute rated enclosure walls, and interconnected smoke alarms throughout. Landing guardrails need 900mm height with baluster gaps preventing 100mm sphere passage. Installing non-slip surfaces on treads reduces accident risks and enhances overall staircase safety. These standards make certain your family’s safety while meeting building regulations.
Installation Process and Professional Labour Costs
Understanding compliance requirements sets the foundation, but successful loft staircase installation depends on meticulous planning and skilled execution. I’ll guide you through what you can expect during this process.
Your builder will begin with structural assessments and precise measurements, coordinating a 2-4 week timeline. The installation involves cutting ceiling apertures, installing steel reinforcement beams, and creating adequate headroom through roof modifications. You’ll face labour cost variations based on complexity—straight flights cost less than spiral designs, while material choices range from £500-£2,000 for softwood to £3,000-£5,000+ for hardwood options. Proper documentation of the installation process can also help avoid potential disputes later on. Installation complexity can raise costs if access is limited or structural modifications are necessary.
Professional fees include architects (£500-£1,500) and structural engineers (£300-£800). Regional premiums add 15-20% in London areas. Post-installation finishing covers painting, handrails, lighting, and final building regulation sign-off, ensuring your investment meets all standards.
Optimizing Headroom and Lighting in Low-Ceiling Spaces
While standard loft conversions enjoy generous ceiling heights, many homeowners face the challenge of working within restrictive vertical spaces where every centimeter counts. I’ll help you maximize your available headroom through strategic design choices that transform cramped spaces into comfortable passages.
First, I recommend positioning your staircase at the highest roof points to achieve that essential 2.0m+ clearance. You’ll want alternating tread stairs with paddle-shaped steps—they’ll reduce your vertical space consumption by 20-30% while maintaining safety standards. Remember that building regulations require a maximum stair pitch of 42 degrees to ensure both safety and comfort during daily use. It’s crucial to familiarize yourself with building regulations to ensure your conversion meets legal requirements.
For lighting, glass balustrades become your best friend, maximizing light penetration throughout the stairwell. I suggest installing recessed LED tread lighting and reflective wall finishes to amplify natural light. Skylights positioned above landings provide direct illumination, while floating tread designs create visual spaciousness in sub-2m zones.
Conclusion
I’ve covered the essential space-saving staircase options for your UK loft conversion. You’ll need to balance your budget constraints with building regulation compliance while choosing between spiral, alternating tread, or L-shaped designs. I’d recommend consulting a structural engineer early in your planning process to guarantee your chosen staircase meets safety requirements and maximizes your available space. Don’t compromise on headroom calculations – they’re vital for both functionality and building approval.
References
- https://www.greenmatch.co.uk/loft-conversion/stairs/cost
- https://whatcost.co.uk/loft-conversion/stairs/cost
- https://www.greenmatch.co.uk/loft-conversion/stairs/space-saver
- https://www.homebuilding.co.uk/advice/loft-conversion-stairs
- https://www.djmoorelofts.co.uk/latest-news/loft-conversion-stairs-where-do-they-go/
- https://fifimcgee.co.uk/blog/loft-conversion-stairs-an-architects-comprehensive-guide
- https://www.greenmatch.co.uk/loft-conversion/rules-regulations
- https://www.loftcentre.co.uk/blog/a-step-in-the-right-direction-loft-ladder-loft-stairs-building-regulations
- https://www.pearstairs.co.uk/staircase-buillding-regulations/
- https://www.planningportal.co.uk/permission/common-projects/loft-conversion/building-regulations-stairs

