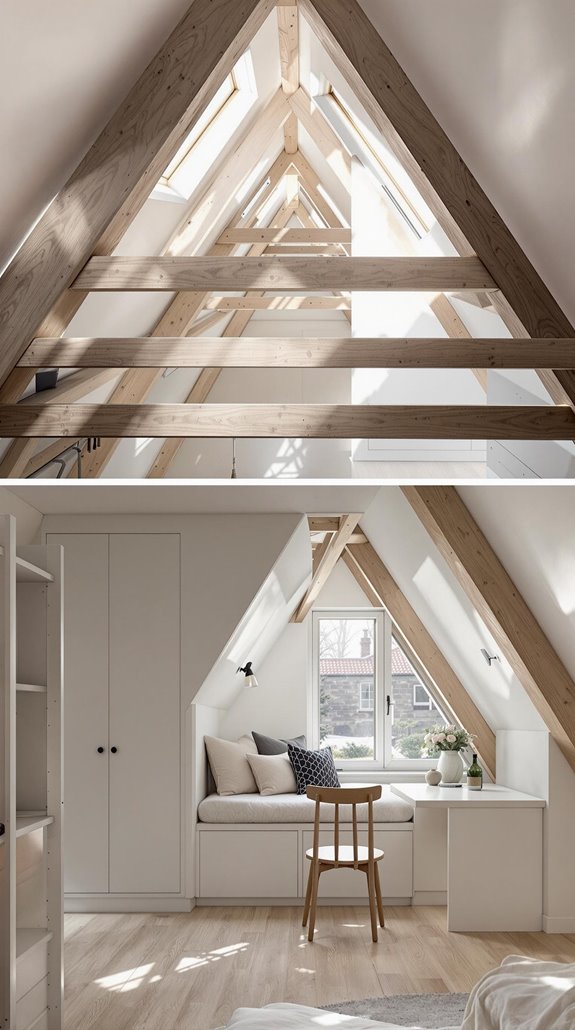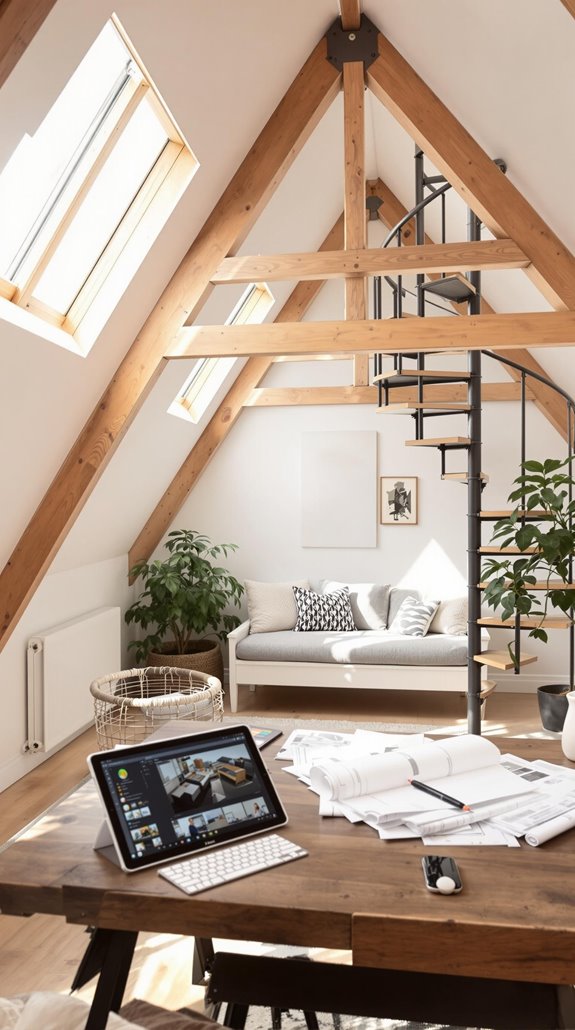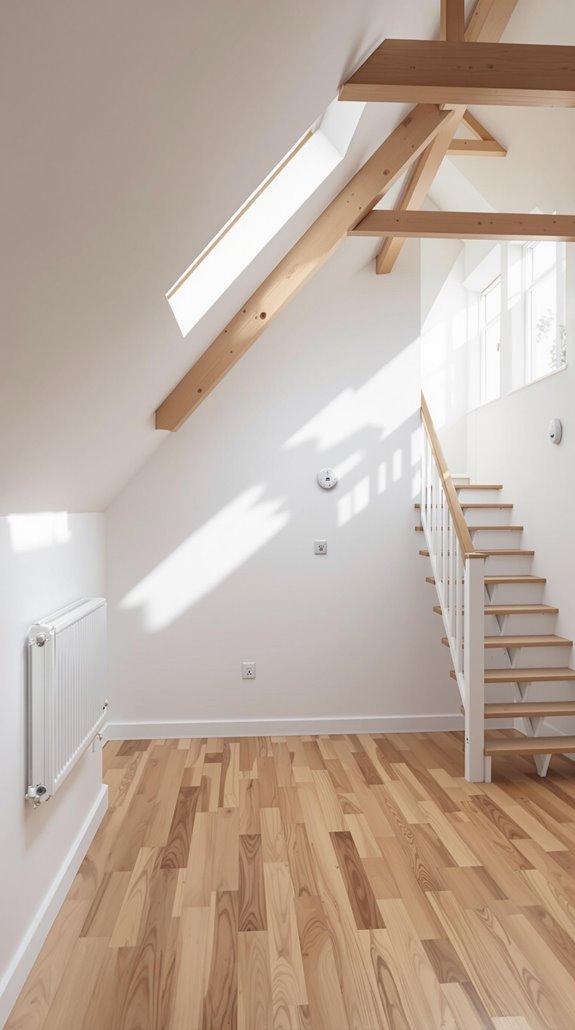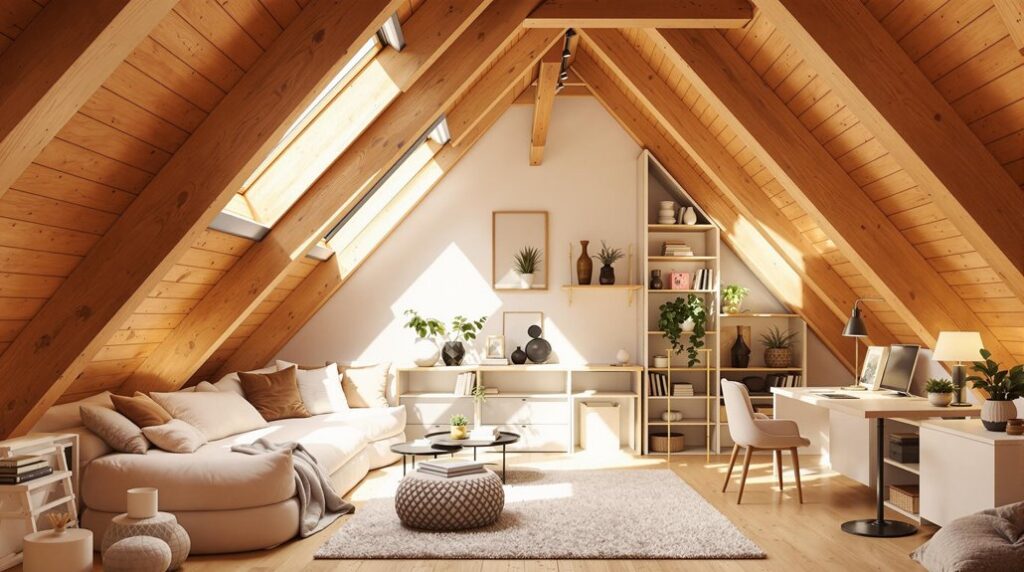I’ve seen countless homeowners overlook their attic’s potential, but I’ll show you how to transform that unused space into valuable square footage without breaking the bank. Whether you’re considering a Velux conversion starting around £15,000 or a full dormer extension, the right tools and strategic planning can maximize your ROI while creating the extra room you desperately need. The key lies in understanding which conversion type suits your roof structure and budget constraints before you make any irreversible decisions.
Key Takeaways
- Install rooflights at the highest points and use light-reflective whites to maximize natural light throughout your attic space.
- Choose Velux conversions for cost-effective transformations that require no planning permission and minimal structural work.
- Build bespoke cabinetry into eaves and install under-eaves drawers to create efficient storage solutions in awkward spaces.
- Create multi-functional zones by designating dormer alcoves for workstations, reading nooks, or specialized activity areas.
- Use steel beams to remove load-bearing walls and create open floor plans that maximize your loft’s potential.
Popular Loft Conversion Types and Their Unique Benefits

Velux conversions offer the most cost-effective entry point—you’re simply installing roof windows flush with your existing roofline. No planning permission needed, minimal structural work required, making them an excellent choice for homeowners looking to enhance their space without extensive renovations.
Dormer conversions deliver maximum bang for your buck, adding significant headroom and floor space. They’re perfect for creating that extra bedroom you’ve been planning, and they often increase the overall value of your home.
Hip-to-gable conversions transform wasted triangular roof sections into usable square footage. Combine this with rear dormers for serious space gains, allowing for a versatile layout that can accommodate multiple uses.
Mansard conversions create a complete additional floor, boosting property value by up to 20%. These conversions alter the roof shape to provide maximum space with near-vertical walls and a nearly flat roof design, providing a stylish and functional living area.
L-shaped conversions maximize every corner in terraced properties, making them an ideal solution for optimizing property layouts and enhancing overall living comfort.
Creative Design Ideas to Maximize Your Attic Space
Once you’ve selected your conversion type, smart design choices will transform cramped attic space into functional square footage that works hard for your investment. I’ll focus on maximizing natural light first—install rooflights at your roof’s highest points and use light-reflective whites to amplify brightness in sloping areas. For storage, build bespoke cabinetry into eaves and install under-eaves drawers with pull-out mechanisms. You’ll gain serious functionality without sacrificing floor space. Consider incorporating Victorian side return extensions to enhance the overall aesthetic of your home while optimizing space.
Consider structural upgrades like steel beams to remove load-bearing walls, opening your floor plan dramatically. Create multi-functional zones using furniture placement—designate dormer alcoves as workstations or reading nooks. Wide-plank light-toned flooring visually expands space, while low-profile furniture maintains clear sightlines beneath slopes. Adding functional furniture like foldable desks or expandable storage ottomans maximizes versatility in tight quarters. These targeted improvements maximize every square foot.
Essential Planning Considerations Before Starting Your Project

Before you swing that first hammer, thorough planning determines whether your loft conversion succeeds or becomes a costly nightmare. I’ll guide you through the essential assessments that separate successful DIY enthusiasts from weekend warriors nursing expensive mistakes.
First, grab your tape measure and check structural basics: minimum 2.2m head height, 30-degree roof pitch, and 70 sq. ft. floor space. Your spirit level will reveal if existing joists need reinforcement for added weight. Additionally, ensure that your extension complies with permitted development rights, which could influence your loft conversion’s design.
Next, research local building regulations and planning permissions. Many councils require Party Wall Agreements for shared walls, plus specific staircase dimensions for code compliance. Define your loft’s intended purpose early, whether it’s a bedroom, office, or storage area, as this affects design requirements and permits needed.
Budget 10-15% contingency for surprises like roof repairs. Get three contractor quotes minimum, even if you’re DIY-focused. Fellow builders know: proper planning prevents poor performance and protects your investment.
Budget Breakdown and Cost-Saving Strategies
While structural planning lays your foundation, smart budgeting determines whether you’ll complete your loft conversion or stall halfway through with empty pockets.
I’ve analyzed thousands of UK loft projects, and here’s what separates successful conversions from costly disasters. Basic conversions start at £20,000–£30,000, while complex projects exceed £50,000. You’ll pay £1,000–£1,800 per m², so a 25m² space costs £25,000–£45,000. Proper insulation can significantly enhance energy efficiency, reducing your long-term costs and improving comfort in your new space, making it essential to consider insulation materials during your planning phase.
Choose Velux windows over dormers—you’ll save £20,000+ on structural work. Use prefabricated stairs instead of custom designs to cut £3,000–£5,000. DIY non-structural tasks like insulation and flooring reduces labour costs by 15–20%. Off-peak scheduling can secure lower contractor rates when demand drops during slower construction periods.
Allocate 10–15% for planning fees and contingencies. Bundle projects during construction to minimize scaffolding costs, and secure multiple quotes—prices vary 20–30% regionally.
Legal Requirements and Building Regulations You Must Know

Your loft conversion budget means nothing if you violate building regulations—I’ve seen £40,000 projects torn down because owners skipped legal requirements.
Building regulations aren’t optional. You’ll need 2.2m minimum ceiling height, structural engineer assessments for load-bearing modifications, and fire-rated doors with 30-minute resistance. Your escape windows must be ≥0.33m² and positioned ≤1.1m above floor level. Additionally, it’s crucial to understand that building control approval is necessary to ensure compliance with safety and structural standards.
Here’s what’ll cost you: structural reinforcement often requires replacing existing joists, fire safety upgrades throughout your property, and building control inspections. Volume limits are 40m³ for terraced homes, 50m³ for detached properties. New floor joists must be spaced maximum 6mm apart to support the additional weight imposed by your loft conversion.
Skip compliance? Local authorities can enforce removal within four years, plus you’ll face £5,000 fines. Smart builders budget 15-20% extra for regulatory requirements upfront—it’s cheaper than retrofitting later.
Conclusion
I’ve covered the essential technical specifications and cost-effective strategies you’ll need for your loft conversion project. Remember to prioritize structural calculations, invest in quality insulation materials, and don’t skimp on proper ventilation systems. Use my budget breakdown to source materials efficiently and consider phased construction to spread costs. With careful planning and the right tools, you’ll transform your attic into valuable living space while staying within budget parameters.
References
- https://www.checkatrade.com/blog/cost-guides/loft-conversion-cost/
- https://www.southlondonlofts.co.uk/how-much-does-a-loft-conversion-cost-in-2025/
- https://londonloftsltd.co.uk/shell-loft-conversion-cost-in-the-uk/
- https://projectconservatories.co.uk/loft-conversion-costs-in-2025-what-homeowners-need-to-know
- https://www.greenmatch.co.uk/loft-conversion/types/hip-to-gable/cost
- https://tapron.co.uk/blogs/news/the-ultimate-guide-to-loft-conversions-everything-you-need-to-know
- https://greenwayassociates.co.uk/loft-conversion-types/
- https://www.tallboxdesign.com/benefits-of-loft-conversions/
- https://alcoltd.co.uk/alco-news/unveiling-loft-conversion-benefits
- https://www.livingetc.com/advice/types-of-loft-conversions

