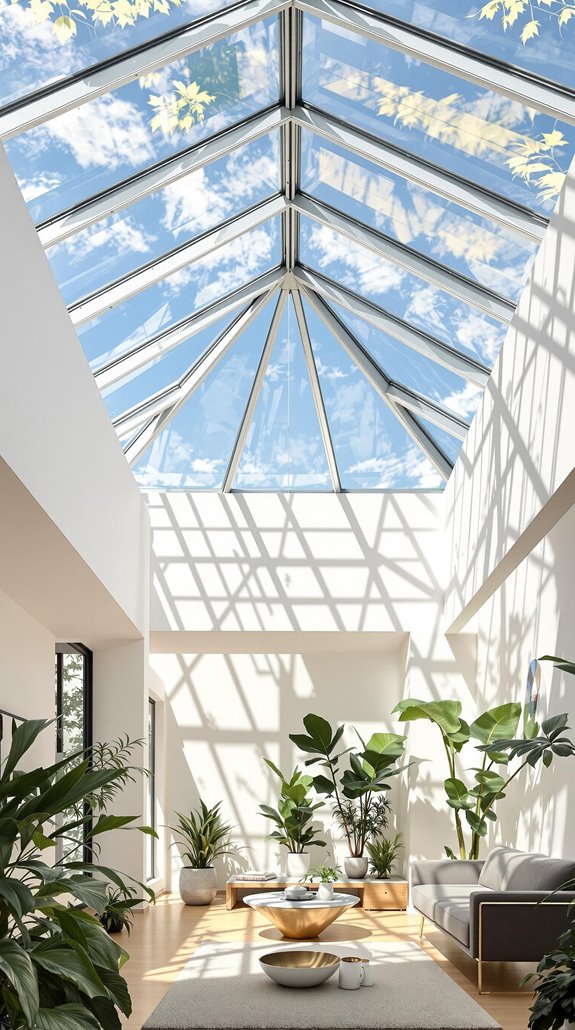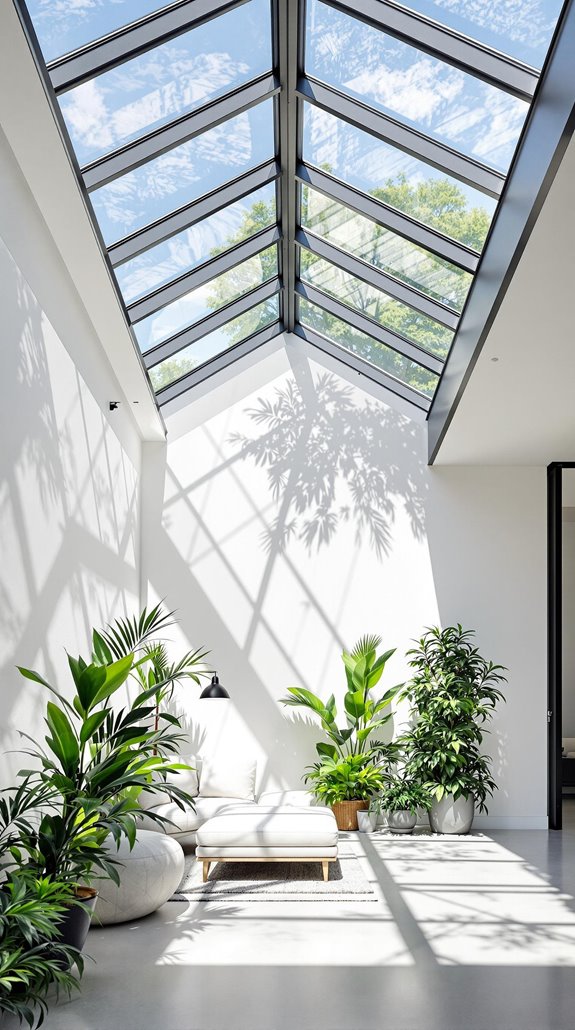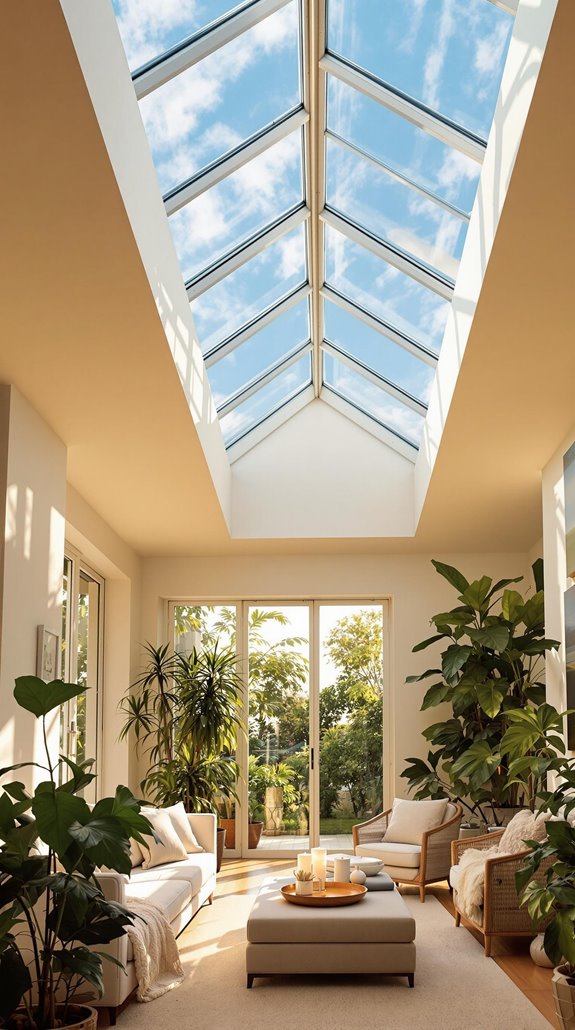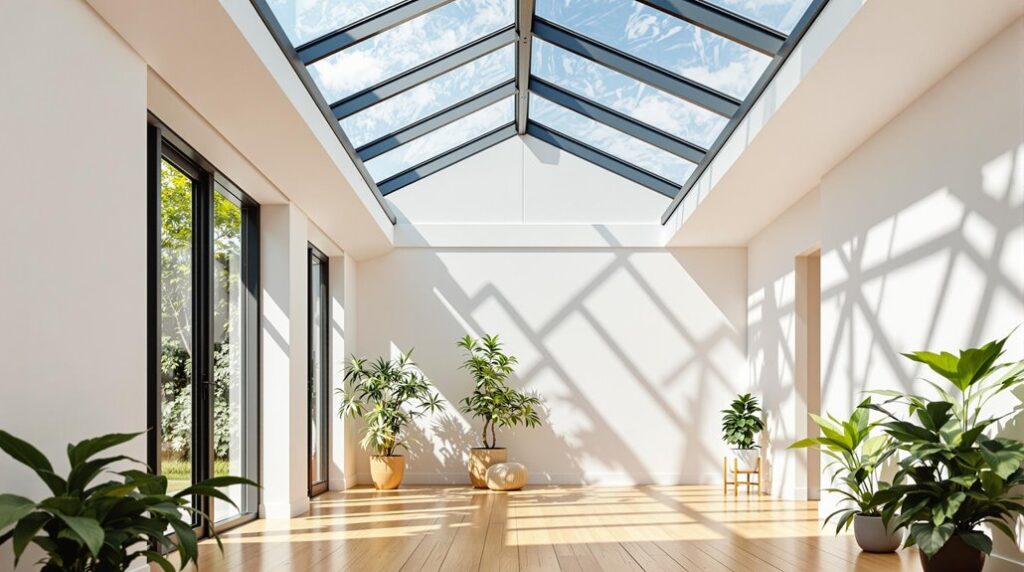I’ve installed dozens of lantern roofs, and I can tell you that proper glazing selection makes the difference between a stunning light-filled space and an expensive mistake. You’ll need to take into account structural load calculations, thermal performance ratings, and ventilation integration before you even think about aesthetics. The multi-angled glazing panels I’m about to show you don’t just capture light—they transform how your entire home functions, but only if you understand the critical measurements that most homeowners overlook.
Key Takeaways
- Multi-angled glazing captures light from various directions, eliminating dark corners and creating dramatic spatial transformations that make rooms feel larger.
- Double and triple glazing with low-E coatings maximize natural light while reducing energy costs by up to 30% through advanced insulation technology.
- Automated ventilation systems with humidity sensors maintain optimal air quality while preserving maximum light penetration throughout the day.
- Contemporary design elements using natural materials and organic forms create seamless indoor-outdoor connections that enhance light distribution and aesthetic appeal.
- Modular lantern systems transform flat roofs without structural extensions, offering customizable dimensions and remote-controlled panels for optimal light management.
Transform Your Space With Maximum Natural Light Capture

When you’re designing a lantern roof system, the primary objective centers on maximizing natural light capture through strategic architectural elements that fundamentally transform your interior environment. I’ll guide you through the critical design features that deliver exceptional light distribution throughout your space.
Your lantern roof’s multi-angled glazing captures light from various directions, unlike standard flat rooflights that limit light entry. This design brightens even the darkest corners while maintaining consistent illumination throughout daylight hours. You’ll notice how the elevated structure creates dramatic spatial transformation, making rooms feel considerably larger and more open. Incorporating these elements allows for a seamless integration of indoor and outdoor living, enhancing both functionality and aesthetics.
The natural light exposure you’ll achieve supports your health by improving mood, regulating circadian rhythms, and boosting productivity. Your space becomes a welcoming environment that seamlessly connects indoor and outdoor living, eliminating the claustrophobic atmosphere of poorly lit rooms. These architectural features have historical roots in orangeries and conservatories, where maximizing sunlight was essential for plant cultivation and creating luminous gathering spaces.
Boost Energy Efficiency Through Advanced Glazing Technology
Beyond maximizing natural light capture, your lantern roof’s glazing technology directly impacts your building’s energy performance through sophisticated thermal management systems. I’ll guide you through five critical glazing technologies that transform your project from basic skylight to high-performance building envelope.
Double and triple glazing systems reduce your U-values considerably, while argon or krypton gas fills between panes eliminate thermal bridging. Vacuum glazing delivers superior insulation in ultra-thin profiles perfect for heritage retrofits.
Low-E coatings reflect infrared radiation, cutting cooling loads by 30%. Electrochromic smart glass adapts automatically, reducing peak cooling demands by 5-7 W/m². For maximum efficiency, integrate photovoltaic glazing that generates electricity while maintaining transparency. Additionally, the choice of heating system can greatly affect overall energy efficiency, influencing how effectively your building maintains comfortable temperatures.
These technologies work together, creating lantern roofs that actively contribute to your building’s energy independence rather than compromising it. The implementation of advanced glazing can achieve energy consumption reductions of up to 30% in certain climates, making your lantern roof a cornerstone of sustainable building design.
Elevate Your Home’s Aesthetic With Contemporary Design Elements

Since contemporary design elements fundamentally transform how your lantern roof integrates with your home’s architectural language, I’ll walk you through five strategic approaches that elevate both form and function.
Nature-Inspired Color Palettes: I recommend selecting warm, earthy tones that complement your lantern roof’s natural light. Creamy off-whites and organic hues create seamless connections between your roof’s brightness and interior spaces.
Organic Forms and Curves: You’ll achieve visual harmony by incorporating rounded furniture forms and arched profiles that echo your lantern roof’s geometric structure.
Material Drenching: I suggest using consistent natural materials like wood or stone throughout your space, creating cohesive flow from your lantern roof downward. This approach draws inspiration from 1920s design with a modern twist, featuring lighter and brighter material renditions mixed with reflective surfaces.
Craft Elements: Handmade furnishings add authentic character that balances your roof’s modern engineering.
Sustainable Design: Choose durable, eco-friendly materials that match your lantern roof’s long-term performance expectations.
Expand Living Areas Without Structural Extensions
Contemporary design elements that enhance your lantern roof’s aesthetic impact become even more powerful when you’re working within existing structural constraints. I’ll show you how to maximize your space using smart installation techniques that don’t require foundation work. In the UK, many homeowners are able to undertake these projects under permitted development rights, which allows for certain types of extensions without needing formal planning permission.
You’ll transform underutilized flat roof extensions into functional living areas by installing modular lantern systems directly onto existing structures. These designs adapt to various roof shapes while delivering U-values as low as 0.7 W/m²K for year-round usability.
Your installation process becomes streamlined with customizable dimensions that fit existing apertures precisely. You’ll avoid structural reinforcements while achieving maximum vertical space expansion through overhead glazing. The ventilation options I recommend regulate airflow naturally, reducing your reliance on mechanical systems while maintaining ideal climate control in your expanded living areas. These elevated structures create an open and airy atmosphere that transforms the entire feel of your indoor space.
Enhance Well-being Through Natural Daylight Exposure

When you install a lantern roof system, you’re implementing a proven health intervention that delivers measurable physiological benefits through increased natural daylight exposure. Your body synthesizes vitamin D more efficiently with just 10-30 minutes of daily sunlight, reducing heart disease and cancer risks while strengthening bone density. Furthermore, thoughtful lighting solutions can further enhance the brightness of your conservatory, complementing the natural light provided by the lantern roof.
I’ve documented significant mental health improvements in homeowners who’ve upgraded to lantern roofs. You’ll experience enhanced mood regulation, with each additional hour of natural light reducing long-term depression risk. The system optimizes your circadian rhythm, improving sleep quality—56% of Americans report better rest with increased daylight access. Natural light exposure can specifically help combat seasonal depression, particularly during fall months when 6% of the population experiences serious depressive symptoms.
Your cognitive performance increases measurably in daylight-enriched environments. I recommend positioning workspaces beneath your lantern roof installation to maximize productivity gains and reduce artificial lighting dependency, creating healthier indoor environments for your family.
Optimize Airflow and Climate Control With Integrated Ventilation
By integrating automated ventilation systems into your lantern roof installation, you’ll transform your space into a climate-controlled environment that actively manages airflow, moisture, and temperature fluctuations. I recommend installing motorized vents with integrated humidity sensors that automatically adjust based on real-time conditions. These systems prevent condensation buildup while eliminating stale air and unwanted odors through continuous air exchange. Additionally, proper insulation can significantly enhance the effectiveness of your ventilation system by reducing energy loss, ensuring that your home remains comfortable year-round.
You’ll want to take into account manual backup controls alongside electric operation for maximum reliability. Remote-controlled panels let you fine-tune ventilation from anywhere in your home. The natural stack effect created by your lantern roof’s height enhances airflow efficiency, reducing your reliance on HVAC systems. This integrated approach delivers measurable energy savings while maintaining ideal indoor air quality year-round. Regular lubrication of moving parts ensures your ventilation mechanisms operate smoothly and prevents premature wear that could compromise system performance.
Conclusion
I’ve walked you through the core technical specifications and installation considerations for lantern roof systems. You’re now equipped with the essential knowledge to evaluate glazing coefficients, structural load requirements, and ventilation integration methods. Whether you’re planning a retrofit or new construction project, you’ll need to coordinate with structural engineers and glazing specialists to guarantee proper flashing details and thermal bridging solutions. Start your measurements and material calculations today.
References
- https://www.aimwindows.co.uk/news/lantern-roofs-benefits-top-6-benefits-unveiled
- https://www.stratuslanternroofs.co.uk/modern-roof-lanterns-the-health-and-design-benefits-of-natural-light/
- https://www.ultrasky.co.uk/news-articles/benefits-of-roof-lanterns-and-their-different-types/
- https://www.bricknbolt.com/blogs-and-articles/home-improvement/roof-lantern-types-benefits-installation
- https://www.gfdhomes.co.uk/blog/pros-and-cons-of-roof-lanterns/
- https://www.westburywj.com/blog/lantern-roof-lights-benefits/
- https://www.gfdhomes.co.uk/blog/roof-lanterns-roof-lights-bringing-the-outdoors-in/
- https://www.prestige-roof-lanterns.co.uk/2018/01/30/6-facts-youve-missed-roof-lanterns/
- https://bespokeconstructiongroup.co.uk/blog/lantern-roof-extension-to-maximise-natural-light/
- https://www.energy.gov/sites/default/files/2023-12/bto-electrochromic-window-report-121123.pdf

