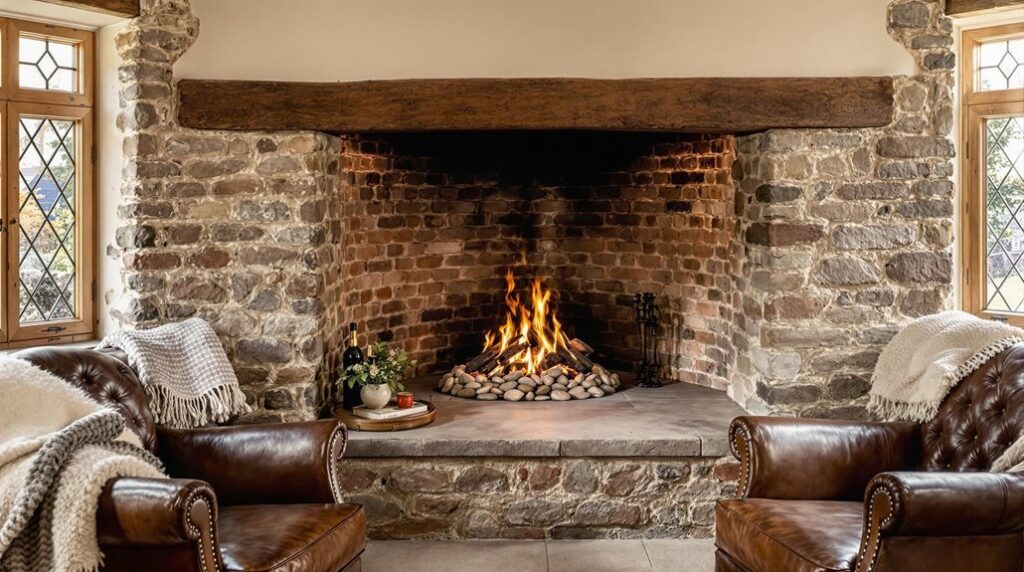I’ve spent years designing inglenook fireplaces, and I can tell you they’re more than just heating solutions—they’re architectural statements that transform entire rooms. Whether you’re working with a period property or building from scratch, the key lies in balancing proportion, materials, and functionality. From selecting the right brick pattern to integrating modern heating technology, there’s a strategic approach that’ll guarantee your inglenook becomes the heart of your home without breaking your budget.
Key Takeaways
- Choose natural red brick with running bond pattern or natural stone cladding for authentic, cozy inglenook character.
- Add built-in seating with upholstered cushions along the hearth to create intimate gathering spaces within the fireplace alcove.
- Install compact wood stoves or log burners with proper clearance to maximize warmth while maintaining historical proportions.
- Incorporate recessed shelving and dual-purpose alcove niches for firewood storage to optimize space without compromising the cozy atmosphere.
- Use integrated LED lighting to highlight architectural details and create warm ambient illumination for evening gatherings.
Classic Brick Designs for Timeless Appeal
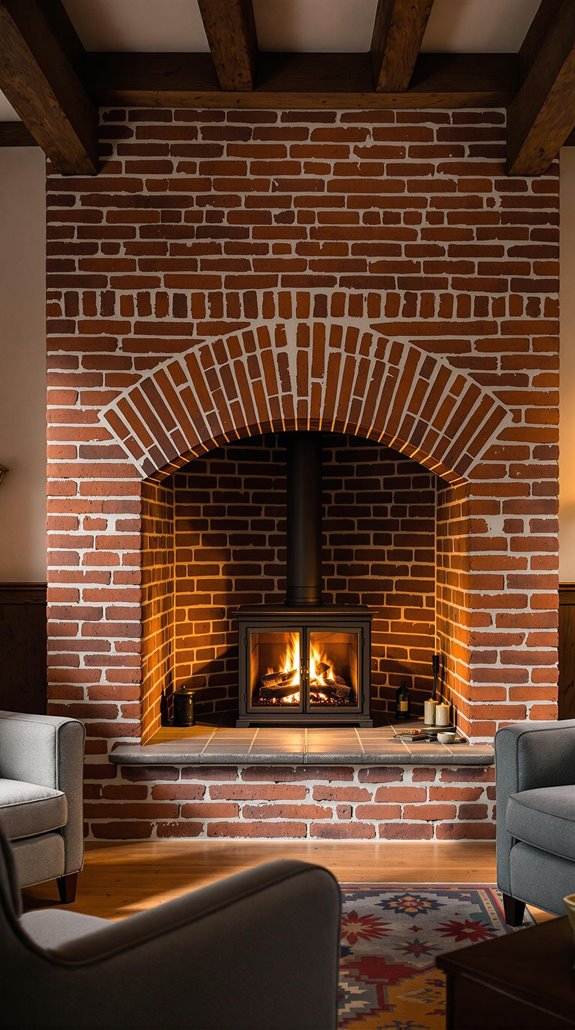
When selecting brick for your inglenook fireplace, I recommend starting with pattern choice since it’ll determine the overall visual impact of your design. Running bond offers that timeless simplicity we all love in traditional inglenooks, while herringbone patterns add sophisticated texture that draws the eye inward to your cozy seating area.
For authentic charm, I suggest natural red brick with limewash treatment—it creates that softened, aged appearance that makes inglenooks feel like they’ve been part of your home for generations. Additionally, incorporating cost-effective solutions can help you achieve a stunning look without breaking the bank. If you’re working with a darker space, whitewashing with chalk paint brightens the area while preserving the brick’s character.
Consider extending your brick hearth to create built-in seating within the inglenook enclosure, maximizing both function and that intimate atmosphere we’re all seeking. For Mediterranean-style homes, a brick fireplace arch serves as an elegant focal point that enhances the architectural character of your inglenook design.
Natural Stone Surrounds That Make a Statement
Natural stone surrounds transform inglenook fireplaces into commanding architectural features that anchor your entire room’s design. I recommend scaling stone cladding appropriately for your 2-3m inglenook opening to maintain proper proportions. You’ll achieve stunning results by pairing streamlined wood mantels with earth-toned stone palettes for modern-rustic fusion that feels both contemporary and timeless.
Consider the German schmear plaster technique to transform bubble rock into subtle textures while maintaining thermal mass. For dramatic contrast, I suggest Grey Hudson Valley Rustic Ashlar paired with black fireboxes and matte black ledges. Light-toned Boston Blend™ works exceptionally well if you’re looking to brighten spaces through natural light diffusion. Custom veneer panels accommodate unique shapes, while irregular stone layouts create the dimensional visual interest that makes your inglenook truly unforgettable.
Choose limestone for durability and exceptional heat resistance, making it an ideal material for high-temperature applications in your inglenook’s demanding environment.
Modern Minimalist Inglenook Approaches
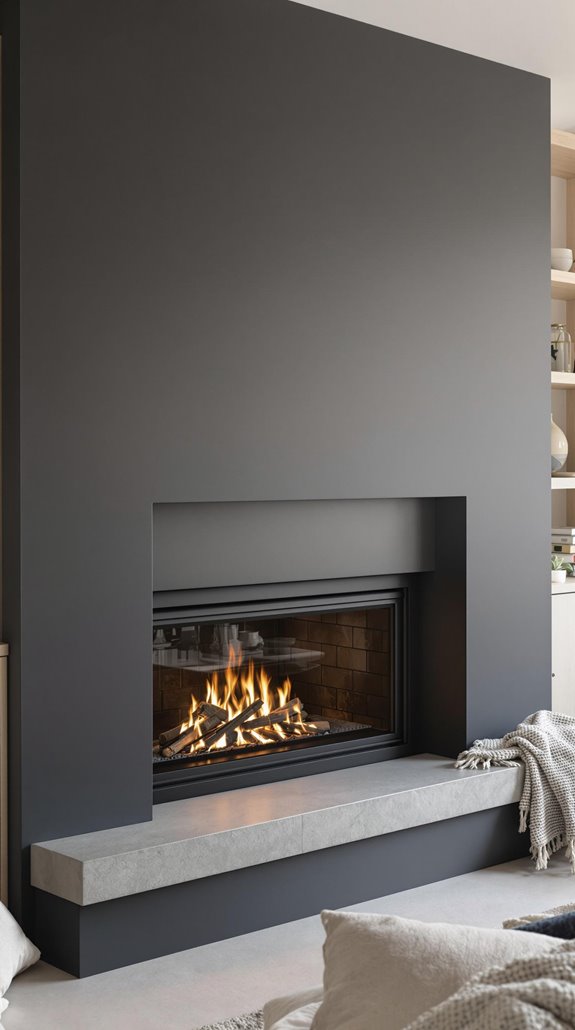
While traditional inglenook fireplaces often feature elaborate stonework and ornate detailing, modern minimalist approaches strip away decorative excess to create clean, functional focal points that seamlessly integrate with contemporary interiors.
I recommend starting with smooth plaster or concrete surfaces that maintain the inglenook’s generous 2-3 meter opening while eliminating visual clutter. You’ll want to position your fireplace flush with the wall, using neutral color palettes that complement your existing decor. Incorporating energy-efficient options can further enhance the sustainability of your heating solution.
Consider incorporating smart technologies like remote-controlled ethanol burners or linear water vapor systems for clean, efficient operation. These geometric shapes create sophisticated focal points that align with current minimalist design trends. Keep your mantel area clear, storing sleek fireplace tools out of sight when not in use.
The key is letting the fire itself become your primary decorative element, creating warmth without compromising your minimalist aesthetic.
Optimizing Space With Functional Design Elements
Since inglenook fireplaces occupy substantial floor space, I’ll show you how strategic built-in elements can transform this footprint into a multi-functional hub that serves your entire room.
I recommend flanking benches that maximize seating without consuming additional floor space. You’ll want to integrate recessed overhead shelves for displaying your favorite books or decor pieces. Extend these benches to your fireplace mantel for a unified aesthetic that feels intentionally designed. Maximizing value through clever design can significantly enhance your overall project.
Vertical shelving above benches utilizes height efficiently, while asymmetrical arrangements balance storage density with visual harmony. I suggest incorporating dual-purpose alcove niches—firewood compartments beside seating work perfectly.
For compact layouts, choose slim-profile materials like steel over bulky masonry. Keep benches at 18 inches or lower to prevent overcrowding, and consider angled seating layouts that improve traffic flow around your fireplace. This design approach mirrors the historical evolution from central fireplaces to more efficient perimeter wall placements that better serve the room’s functionality.
Wood Stove Integration for Compact Spaces
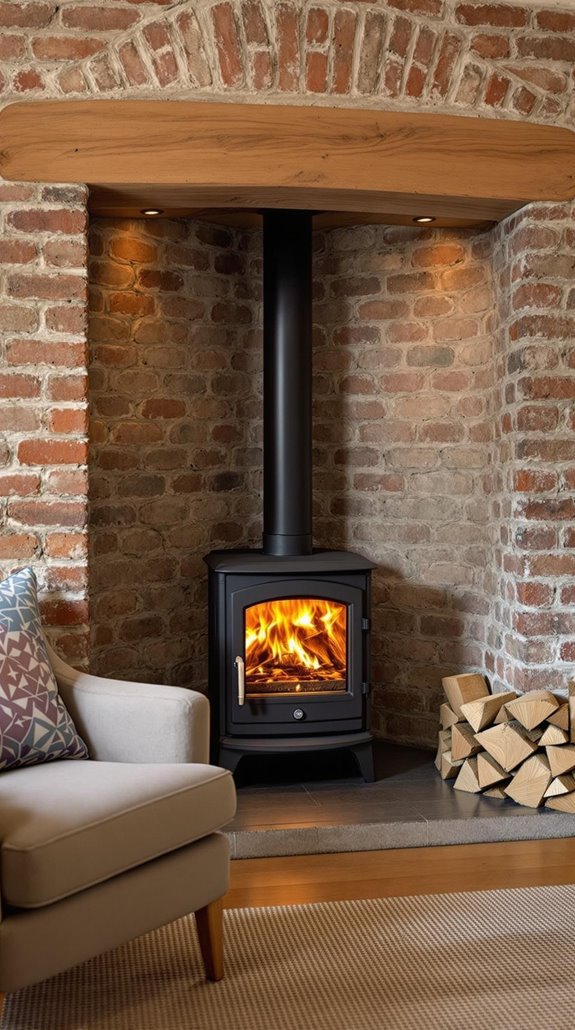
Two critical factors determine successful wood stove integration in compact inglenook spaces: proper clearance management and strategic placement that maximizes both safety and functionality. I recommend selecting sub-24″ width units with built-in heat shields that allow closer wall proximity while maintaining UL Listed certification. You’ll need non-combustible materials like tile or stone behind your installation, plus heat-resistant flooring extending 18″ beyond the stove’s footprint. Converting a space like an inglenook can effectively enhance your home’s overall value by providing additional usable area.
Corner installations maximize your unused square footage, while wall-mounted designs eliminate floor space requirements entirely. I suggest units under 200 pounds for structural compatibility, featuring convection fan systems that distribute warmth beyond the immediate vicinity. Through-wall venting configurations help you avoid interior chimney space, and integrated ash drawers contain debris within the unit’s footprint for cleaner operation. Mini wood stoves provide excellent cost-effective alternatives to traditional heating methods and can supplement existing systems for enhanced efficiency.
Creating Intimate Seating With Built-In Benches
Built-in benches transform cramped inglenook spaces into functional seating areas that capitalize on otherwise wasted square footage. I recommend designing benches 18-20 inches deep with 16-18 inch seat heights for ideal comfort. You’ll want to guarantee adequate legroom by positioning benches at least 6 feet from the fireplace opening.
For maximum functionality, I suggest integrating storage compartments beneath the seating surface for firewood or blankets. Additionally, thorough planning is essential to ensure that the renovation stays on budget and meets your needs. Install recessed shelving above the benches to display books and decorative items without cluttering the intimate space. Floating shelving provides another excellent option for maximizing storage solutions while maintaining the clean lines of your inglenook design.
Consider upholstered cushions in durable fabrics like linen or cotton blends that complement your fireplace materials. White-painted benches paired with brick fireplaces create timeless appeal, while darker stains suit contemporary concrete surrounds. This configuration creates your personal retreat within the larger room.
Blending Historical Charm With Contemporary Practicality
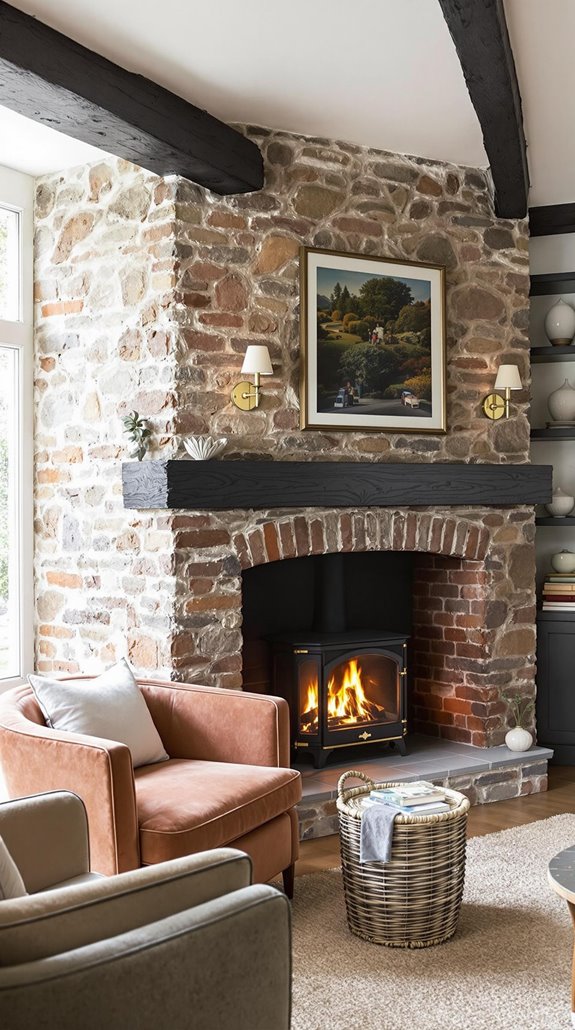
While built-in seating maximizes your inglenook’s functionality, the real challenge lies in honoring the space’s medieval heritage while meeting today’s lifestyle demands. I recommend pairing traditional stone or brick hearths with sleek metal accents—this creates visual tension that feels both authentic and fresh. You’ll want to contrast reclaimed timber beams with industrial steel surrounds for maximum impact. Incorporating a log burner can enhance both warmth and aesthetic appeal in your living room.
Install high-efficiency wood stoves or gas inserts within original openings to maintain historical proportions while improving performance. Sealed glass doors reduce drafts without sacrificing flame visibility. Consider textured lime plaster backing walls with modern fire inserts, and use matte-black stoves against raw brickwork as striking focal points. These enclosed hearths naturally create intimate gathering spaces that echo the original medieval halls where families once shared warmth and conversation. Integrated LED lighting highlights architectural details while providing practical ambient illumination for your redesigned space.
Conclusion
I’ve shown you seven proven approaches to transform your inglenook into a functional focal point. Whether you’re installing reclaimed brick, integrating wood stoves, or building custom seating, success depends on proper planning and material selection. Start by evaluating your space constraints and heating requirements, then choose elements that match your skill level. Remember to verify local building codes before beginning any structural modifications. Your inglenook project’s ready to begin.
References
- https://www.homebuilding.co.uk/ideas/inglenook-fireplace-ideas
- http://www.thingsthatinspire.net/2009/12/inglenook-fireplaces.html
- https://www.standout-fireplace-designs.com/Fireplace_Design_Ideas-fireside-inglenook.html
- https://nexosarquisucr.files.wordpress.com/2016/03/architecturalresearchmethods-groat_wang.pdf
- https://ncwoodworker.net/forums/index.php?threads/building-an-inglenook-fireplace.50635/
- https://www.thespruce.com/brick-fireplaces-4153974
- https://blog.seeff.com/10-best-fireplace-ideas
- https://www.pinterest.com/angiespostcards/brick-fireplace-and-wall-ideas/
- https://www.pinterest.com/ideas/brick-inglenook-fireplace-ideas/914656130103/
- https://www.southernliving.com/brick-fireplace-ideas-8557255

