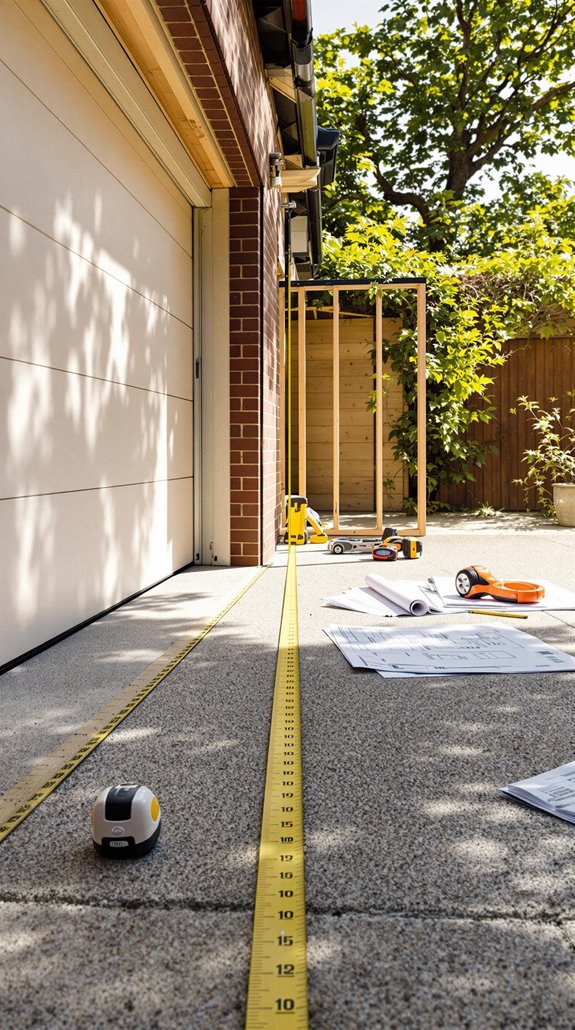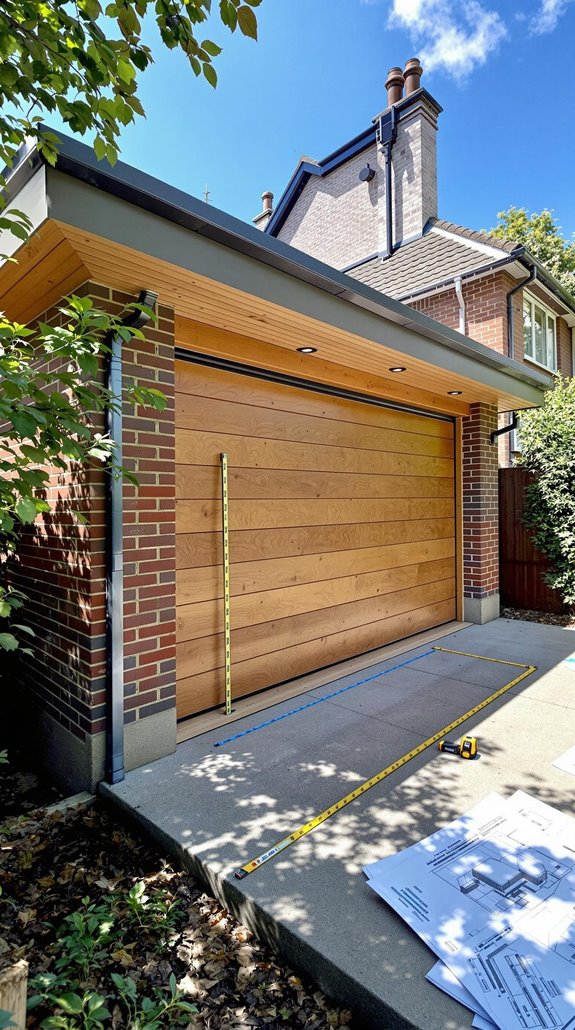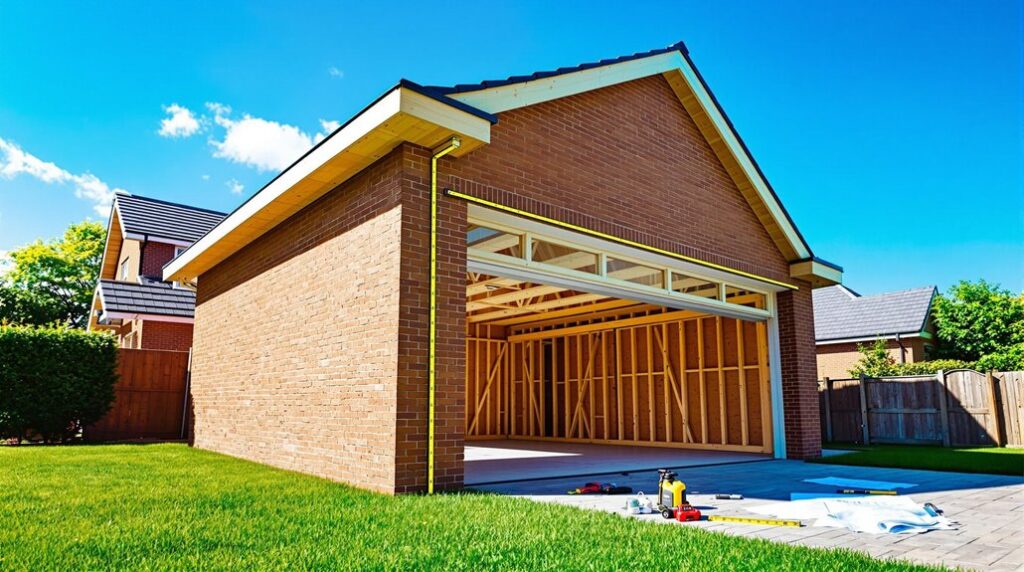I’ll walk you through the specific measurements and regulations that determine exactly how far you can extend your garage without triggering planning permission requirements. The rules aren’t as straightforward as you might think – they depend on your property type, existing structures, and several technical factors that most homeowners overlook. Before you start measuring your available space or contacting contractors, there’s a critical framework you need to understand that could save you thousands in potential enforcement costs.
Key Takeaways
- Detached houses can extend garages up to 8 metres, while semi-detached and terraced properties are limited to 6 metres.
- Extensions must remain single-storey with maximum heights of 4m for dual-pitched roofs or 3m for other roof types.
- Total garage extension cannot exceed 50% of the original land surrounding your house under permitted development rights.
- Extensions within 2 meters of any boundary are restricted to a maximum height of 3 meters only.
- Properties in conservation areas, listed buildings, or Areas of Outstanding Natural Beauty require full planning permission instead.
Understanding Permitted Development Rights for Garage Extensions

Before you begin extending your garage, you must determine whether your property qualifies for permitted development rights, which allow specific construction work without full planning permission. I’ll guide you through the essential eligibility criteria you need to check.
First, verify you own a house – not a flat, maisonette, or commercial property. These rights don’t apply to other property types. Next, confirm your property isn’t located in a conservation area, Area of Outstanding Natural Beauty, Norfolk/Suffolk Broads, or listed as a historic building. Additionally, it’s crucial to understand that local guidelines can impact the extent of your garage extension.
Check whether previous permitted development rights have been removed from your property through planning conditions. Additionally, be aware that Article 4 directions may withdraw your permitted development rights in specific areas, which commonly occurs in conservation areas but can extend to other regions. Only rear garage extensions qualify under these rights – side or detached garage extensions require full planning permission. Understanding these fundamental requirements guarantees you’re taking the correct legal path forward.
Maximum Extension Limits Based on Property Type
Once you’ve confirmed your property qualifies for permitted development rights, you’ll need to determine the specific extension limits that apply to your property type.
Detached Properties
You can extend your garage up to 8 metres from the original house. It must remain single-storey with a maximum height of 4 metres for dual-pitched roofs or 3 metres for other designs.
Semi-Detached and Terraced Properties
Your extension limit drops to 6 metres from the original house, maintaining the same single-storey and height restrictions as detached properties.
Universal Requirements
Regardless of property type, your garage extension cannot exceed 50% of the original land surrounding your house. If your internal floor area exceeds 30m², you’ll need Building Control approval alongside your permitted development rights. Additionally, if your garage extension exceeds 2.5 metres in height, it must be positioned at least 2 metres from property boundaries to comply with permitted development rules.
Essential Design Requirements and Material Restrictions

While permitted development rights offer flexibility for garage extensions, strict design requirements and material restrictions govern what you can actually build. You’ll need to match your existing house’s materials in appearance – this creates visual harmony and satisfies planning requirements. Your garage must remain ancillary to your main dwelling, meaning it can’t function as separate living accommodation or include features like verandas, balconies, or raised platforms that suggest independent residence. Moreover, it’s crucial to consider consulting local authorities early in your planning process to avoid potential issues.
Usage restrictions are equally important. You can use your extended garage for incidental purposes like parking and storage, but commercial activities aren’t permitted. Additionally, your garage extension must be positioned at least 12 feet away from your main residence to comply with standard building regulations. If you’re in conservation areas or own a listed building, you’ll likely need planning permission and must use traditional materials. Remember, converting your garage into self-contained living space later requires separate planning approval.
When Prior Approval Is Mandatory for Your Extension
Although permitted development rights provide significant flexibility for garage extensions, specific circumstances automatically trigger mandatory prior approval requirements that you can’t bypass.
I’ll walk you through the key situations where you’ll need prior approval. First, if you’re extending within 2 meters of any boundary, your extension height gets capped at 3 meters maximum. Second, when your extension exceeds 4 meters in height, you’ll automatically need approval regardless of location. Third, if your total land coverage surpasses 50% of the original property’s curtilage, prior approval becomes mandatory. Conducting thorough site assessments during this phase can help identify potential issues early.
You’ll also face automatic requirements in designated areas like conservation zones or AONBs, where full planning permission replaces prior approval entirely. Additionally, properties in Article 4 areas may have restricted permitted development rights, requiring planning permission even for otherwise standard extensions. Understanding these thresholds helps you navigate the approval process confidently.
Location-Based Restrictions That Could Affect Your Project
Your garage extension’s location determines which planning rules apply, and certain designations can completely override permitted development rights.
I’ll walk you through the key restrictions you need to check. If you’re in a Conservation Area, you’ll need full planning permission for any garage extension—no exceptions. Areas of Outstanding Natural Beauty (AONB) completely nullify your permitted development rights, as do National Parks and World Heritage Sites. Additionally, properties in these areas often have specific designated regulations that further dictate what can and cannot be done.
Properties in the Norfolk or Suffolk Broads face additional regulatory hurdles beyond standard rules. Listed buildings automatically forfeit PD rights regardless of location.
Check your local authority’s website first—they’ll have maps showing designated areas. If you’re unsure about your property’s status, contact the planning department directly. Don’t assume you have permitted development rights without confirming your location’s designation status. Many garage companies can provide application services for planning permission if your location requires it.
Properties Excluded From Permitted Development Rights
Even if your garage extension meets all size requirements, certain property types automatically forfeit permitted development rights. I’ll help you identify if your property falls into these restricted categories.
Listed Buildings: You’re completely excluded from permitted development rights, regardless of garage size. Any external alterations require explicit listed building consent, and you’ll need separate conservation officer approval beyond standard planning.
Protected Designated Areas: This includes National Parks, AONBs, Conservation Areas, and World Heritage Sites. You can’t extend beyond your original house walls, and material changes like stone or timber cladding require full planning permission.
Properties with Existing Planning Conditions****: Check your property’s planning history—historic permissions may have attached conditions removing your PD rights entirely, preventing any future extensions without new applications.
Article 4 Direction Areas: Your local authority may have designated specific areas where permitted development rights are removed to protect local character and amenities.
Ensuring Legal Compliance and Avoiding Enforcement Action
While permitted development rights offer significant flexibility, non-compliance with statutory requirements can trigger costly enforcement action that’ll force you to demolve or modify your garage extension.
I recommend securing a Lawful Development Certificate (LDC) before construction begins. This document provides legal proof your extension meets permitted development criteria, protecting you from retrospective challenges. Without an LDC, you’re vulnerable to enforcement notices if neighbors complain or councils investigate. Additionally, it’s essential to engage with planning authorities early in the process to address any potential concerns.
Remember that councils can take enforcement action up to four years after completion. Non-compliance results in formal notices demanding immediate rectification, potentially including complete demolition at your expense.
Before breaking ground, verify your property’s constraints through your local council’s planning portal. Check for conservation areas, listed building status, or other designations that remove permitted development rights entirely. This due diligence prevents expensive mistakes. Additionally, consult with experienced architects who can provide insights into local council guidelines and ensure your extension aligns with legal requirements.
Conclusion
I’ve outlined the key parameters for extending your garage under permitted development rights. You’ll need to verify your property type’s specific limits—8 meters for detached, 6 meters for semi-detached or terraced homes. Don’t forget to check if you’re in a conservation area or have Article 4 directions that remove these rights. I recommend consulting your local planning authority before starting work to confirm compliance and avoid costly enforcement issues.
References
- https://resi.co.uk/advice/garage-extension/garage-extension-planning-permission
- https://www.fema.gov/sites/default/files/documents/fema_eoc-quick-reference-guide.pdf
- https://extensionarchitecture.co.uk/house-extensions/ideas/rules-for-a-house-extension-in-2020/
- https://portal.cops.usdoj.gov/resourcecenter/content.ashx/cops-w0047-pub.pdf
- https://devisarchitecture.com/home-extensions/house-extension-rules-2024-what-you-need-to-know/
- https://www.greatbuildz.com/blog/how-big-garage-without-planning/
- https://swjconsulting.co.uk/news/can-i-build-an-extension-over-my-garage/
- https://www.danleys.com/blog/garage-planning-permission/
- https://www.bosaco.co.uk/news/do-i-need-planning-permission-for-a-garage-extension/
- https://permitted-development.co.uk/articles/how-big-can-garage-be-without-planning-permission/

