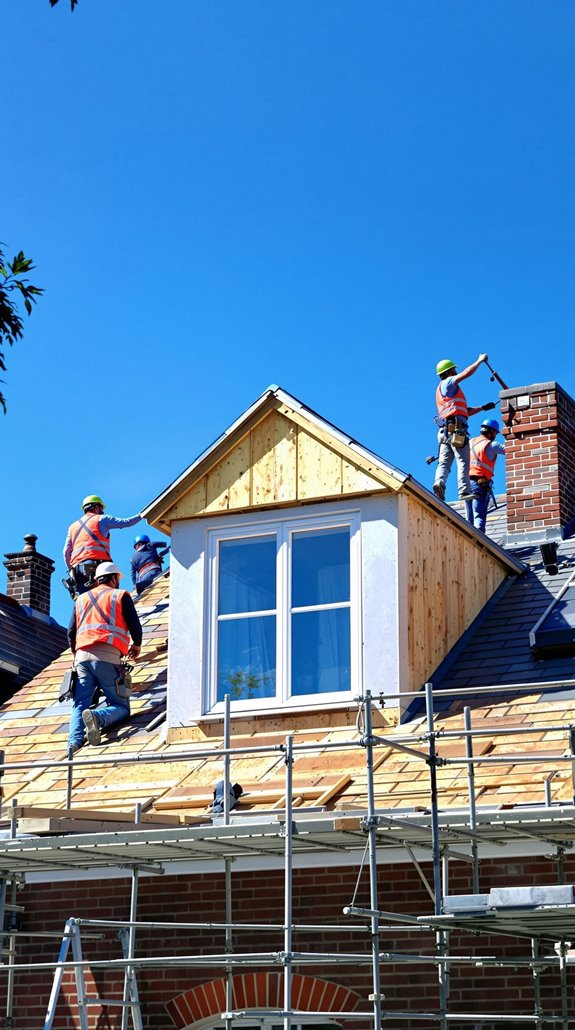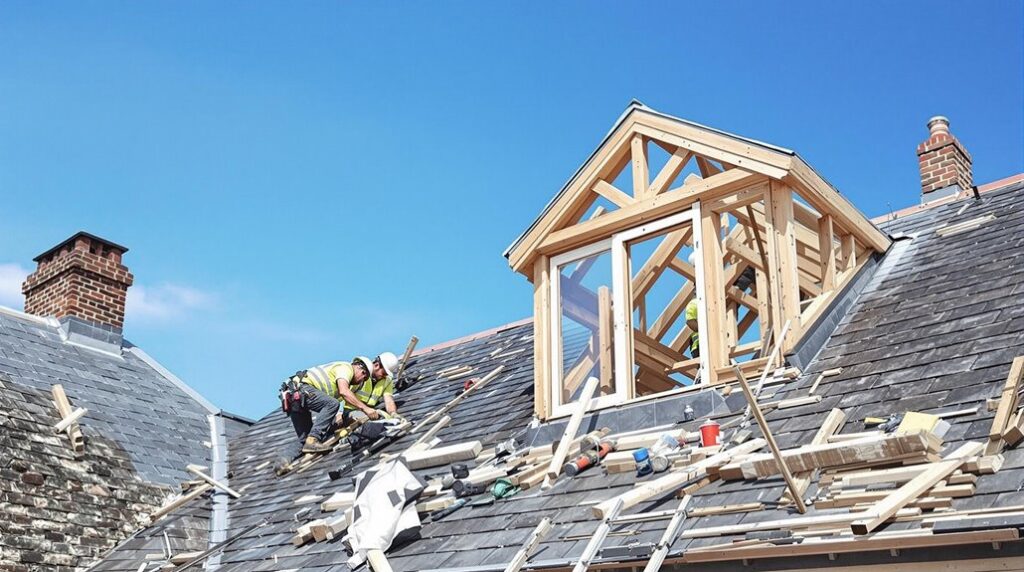I’ll walk you through the exact timeline for your dormer loft conversion, breaking down each phase so you can plan accordingly. Most homeowners I work with underestimate the planning stage—it’s actually longer than the construction itself. You’re looking at 6-8 weeks of actual building work, but there’s a critical 6-10 week planning phase that determines whether your project runs smoothly or hits costly delays. Here’s what really happens behind the scenes.
Key Takeaways
- A complete dormer loft conversion typically takes 6-8 weeks from construction start to finish.
- Planning and design phase requires 6-10 weeks, with planning permission adding another 6-12 weeks for approval.
- Structural work and roof modifications consume 1-2 weeks, while external finishing requires 3-5 days for weatherproofing.
- Dormer conversions are faster than mansard conversions (10-14 weeks) but slower than rooflight conversions (4-6 weeks).
- Reserve 10-15% extra time for weather delays and unforeseen complications during the construction process.
Understanding the Complete Dormer Conversion Timeline
When you’re planning a dormer loft conversion, understanding the complete timeline helps you prepare for the disruption and coordinate other home projects effectively. I’ll break down the typical 6-8 week process into manageable phases.
Your structural work kicks off the project, taking 1-2 weeks for framing and roof modifications. During this phase, it’s also essential to ensure that your design adheres to local conservation area regulations, as these can affect your build. External finishing follows immediately, requiring 3-5 days for weatherproofing and cladding. Internal rough-ins consume about one week, covering insulation, plumbing, and electrical installations.
Wall and surface finishing demands 4-7 days for plastering, radiators, and fixtures. Finally, your building control inspection and final touches complete the conversion.
This timeline assumes standard dormer projects with bathroom and two bedrooms. Complex structural requirements or additional features like en-suites may extend your project beyond eight weeks. Weather conditions can also impact your schedule, as adverse weather may cause delays during exterior work phases.
Breaking Down the Planning and Design Phase
Before construction begins, the planning and design phase typically consumes 6-10 weeks of your dormer conversion timeline—often the most critical period that determines project success.
Your architect will draft initial concepts during weeks 1-2, creating multiple layout options while evaluating structural requirements and headroom potential. You’ll review material choices and cost implications before approving preliminary designs.
Week 3 involves regulatory compliance evaluation. Your team examines local planning restrictions, Building Regulations requirements, and potential Party Wall Agreements. Dormer designs face stricter scrutiny than simple Velux installations.
Weeks 4-8 cover planning permission submission to your local council. Standard review periods range 6-12 weeks, though revisions can add 2-4 weeks. Obtaining correct planning approvals prevents costly delays during the construction phase.
Finally, your structural engineer finalizes technical specifications while your contractor schedules materials and scaffolding installation.
What Happens During the Construction Process
Once planning approval arrives, construction begins with a systematic five-phase process that transforms your loft space into a functional living area.
Site Preparation and Scaffolding
- Empty loft space and remove water tanks or existing fixtures
- Relocate electrical or plumbing connections if necessary
- Install scaffolding around the property for worker and material access
- Strip existing roof tiles/slates and battens in work areas
- Perform initial structural alterations to prepare for conversion
Structural Modifications
- Reinforce floor joists to support new living space loads
- Build gable walls if required to support ridge beams
- Modify roof structure to accommodate dormer placement
- Construct dormer frame on-site and install securely
- Install new floor joists where necessary for structural integrity
- Install steel beams to provide essential support for the new loft floor structure
- This phase is critical for ensuring that the new space meets modern lifestyle needs and safety standards.
Building Envelope
- Install new roofing on dormer and affected main roof areas
- Fit windows in dormer and any additional roof windows
- Apply external cladding and weatherproofing to dormer surfaces
- Insulate roof, walls, and floor to meet building regulations
- Complete external finishes to match existing house aesthetics
Interior Rough-Ins
- Install staircase providing access to loft space
- Run electrical wiring including lighting circuits and outlets
- Install plumbing for bathrooms or kitchens if required
- Position ductwork for heating and ventilation systems
- Add internal wall framing and partitions per design specifications
Finishing and Inspections
- Plaster walls and ceilings throughout space
- Install doors, built-in storage, and fixtures
- Lay flooring and apply paint or wallpaper finishes
- Conduct building regulations and safety inspections
- Address snagging issues and complete project handover
Key Factors That Impact Your Project Duration
Understanding the construction phases helps you prepare for your project, but the actual timeline depends on several variables that can greatly extend or compress your schedule.
Your conversion type makes the biggest difference. Dormer conversions average 5 weeks, while mansard conversions stretch to 7-8 weeks. Complex designs with multiple dormers add even more time.
The design and planning phase takes 2-4 months upfront. You’ll need detailed architectural plans, and structural modifications require engineering assessments that can’t be rushed. Additionally, the planning process can be streamlined by considering budget-friendly strategies that align with local regulations.
Building regulations approval adds another 2-4 months to your timeline. Dormer conversions involve structural changes that require more intricate compliance checks.
Your existing attic’s condition matters too. Poor structural conditions require remediation work before conversion begins. Weather conditions can also cause significant delays, particularly during the roof work phases of your dormer conversion. Finally, construction spans 6-12 weeks depending on project complexity.
How Dormer Conversions Compare to Other Loft Conversion Types
Three main loft conversion types dominate the market, and choosing the right one directly impacts your budget, timeline, and final results.
I’ll break down your options so you can make the smartest choice for your home.
Dormer conversions complete in 6-8 weeks and offer the best cost-to-space efficiency. You’ll get maximum headroom, larger windows for 30-40% more light, and cross-ventilation through side walls. Many dormer projects fall under permitted development rights, potentially eliminating planning permission delays. Additionally, this type of conversion can significantly increase property value, making it a wise investment for homeowners.
Rooflight conversions finish fastest at 4-6 weeks and cost 15-25% less, but you’ll sacrifice headroom and usable space.
Mansard conversions take 10-14 weeks and exceed dormer costs by 20-30%. While they provide 10-15% more space, the structural complexity makes them the most expensive option.
For most homeowners, dormers deliver the perfect balance of affordability, functionality, and reasonable timelines.
Proven Strategies to Minimize Delays and Speed Up Your Project
While dormer conversions typically finish within 6-8 weeks, smart planning can shave days or even weeks off your timeline.
I’ve seen homeowners cut their project duration by 20% through decisive pre-construction planning. Finalize your design, materials, and layout before breaking ground—mid-project changes are timeline killers. Order and stage materials on-site beforehand, and conduct structural surveys to catch hidden issues early. New build homes often come with energy efficiency features that can influence your choice of materials.
Implement flexible scheduling by prioritizing weather-dependent tasks during stable seasons. Allow trade teams to overlap safely, and shift indoor work forward during bad weather. Reserve 10-15% of your timeline for unforeseen delays.
Maintain clear communication channels with regular team meetings and digital project management tools. Designate one point of contact to streamline decisions, and document everything in writing to prevent disputes. Remember that party wall agreements are usually necessary for semi-detached or terraced houses, so factor this approval process into your overall project schedule.
Real-World Examples and Case Studies of Dormer Conversion Timelines

Since every dormer conversion presents unique challenges, I’ll walk you through five real projects that showcase how different variables impact timelines.
Project 1: Standard 40m² rear dormer completed in 6 weeks—straightforward build with no complications.
Project 2: Hip-to-gable with ensuite stretched to 12 weeks due to complex plumbing integration and structural modifications.
Project 3: L-shaped dormer hit 12 weeks because of extensive load-bearing wall adjustments.
Project 4: Prefabricated dormer installation finished in just 4 weeks—reduced on-site work accelerated completion.
Project 5: Heritage property dormer extended to 16 weeks, adding 4 weeks for conservation compliance requirements.
These examples demonstrate how size, complexity, and regulatory factors directly influence your project duration—helping you set realistic expectations. Weather conditions can also significantly impact construction schedules, particularly during the structural phases when the roof is opened, potentially adding delays to your conversion timeline.
Conclusion
I’ve walked you through the complete dormer conversion timeline—from the 6-10 week planning phase to the 6-8 week construction process. Use my checklist approach: secure permits early, coordinate trades efficiently, and build in buffer time for weather delays. Apply the scheduling tools I’ve outlined, follow the step-by-step milestones, and implement my delay-prevention strategies. You’ll transform your loft space within 3-4 months while avoiding common pitfalls that derail projects.
References
- https://cjsmiths.co.uk/how-long-does-a-loft-conversion-take
- https://www.highlinedesignbuild.co.uk/how-long-does-a-loft-conversion-take/
- https://www.angi.com/articles/how-long-does-a-loft-conversion-take.htm
- https://www.homebuilding.co.uk/advice/how-long-does-a-loft-conversion-take
- https://www.kingsmeadconversions.co.uk/news/how-long-does-a-loft-conversion-take/
- https://www.johnwebsterarchitecture.co.uk/2023/09/07/how-long-does-a-loft-conversion-take/
- https://www.ckarchitectural.co.uk/blog/questions/how-long-does-a-loft-conversion-take-what-is-the-process/
- https://abbeylofts.net/blog/how-long-does-it-take-to-convert-a-loft/
- https://www.mybuilder.com/questions/v/4/how-long-will-a-loft-conversion-take
- https://abbeylofts.net/blog/converting-your-loft-a-weekly-overview/

