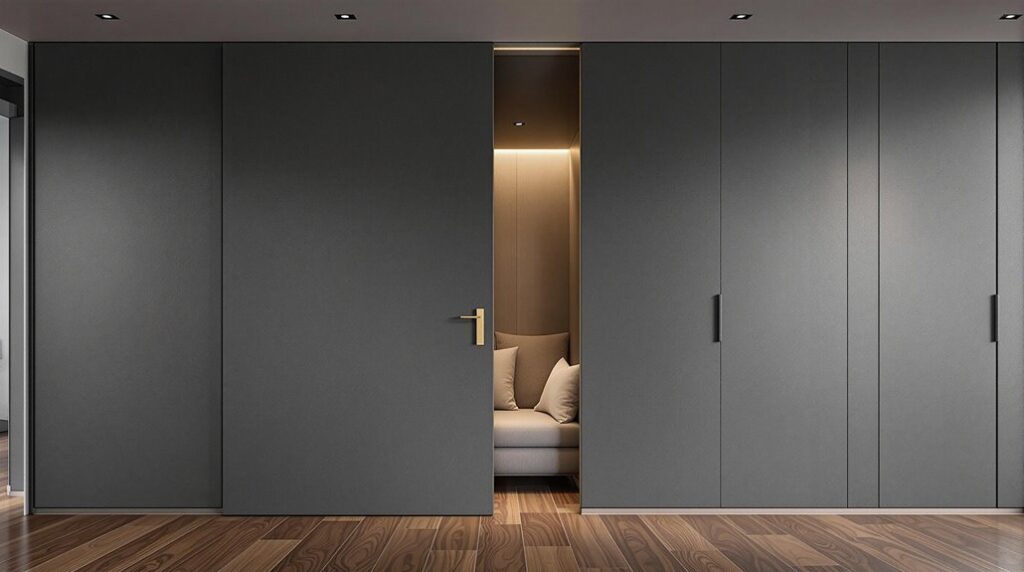I’ve watched countless UK homeowners struggle with cramped spaces and cluttered rooms, but there’s one design trick that consistently transforms even the smallest properties into sleek, sophisticated spaces. Hidden doors aren’t just Hollywood fantasy—they’re practical solutions that I’ve seen add serious value to British homes while solving real storage and space problems. Here’s what you need to know before you start planning your own secret passage.
Key Takeaways
- Hidden doors eliminate architraves and disappear into walls, creating seamless contemporary lines that maximize space in cramped UK homes.
- Sliding or pocket concealed doors reclaim up to 0.8m² of valuable floor space compared to traditional swing doors.
- Slatted designs with LED panels provide ambient lighting and sound absorption while concealing storage for clean aesthetics.
- Camouflage techniques include extending wall murals across door surfaces, embedding doors in bookshelves, and using mirrored surfaces.
- Installation requires precision measurements within ±1.5mm tolerance and certified joiners for proper structural support and building control approval.
What Makes Hidden Doors the Ultimate UK Design Secret
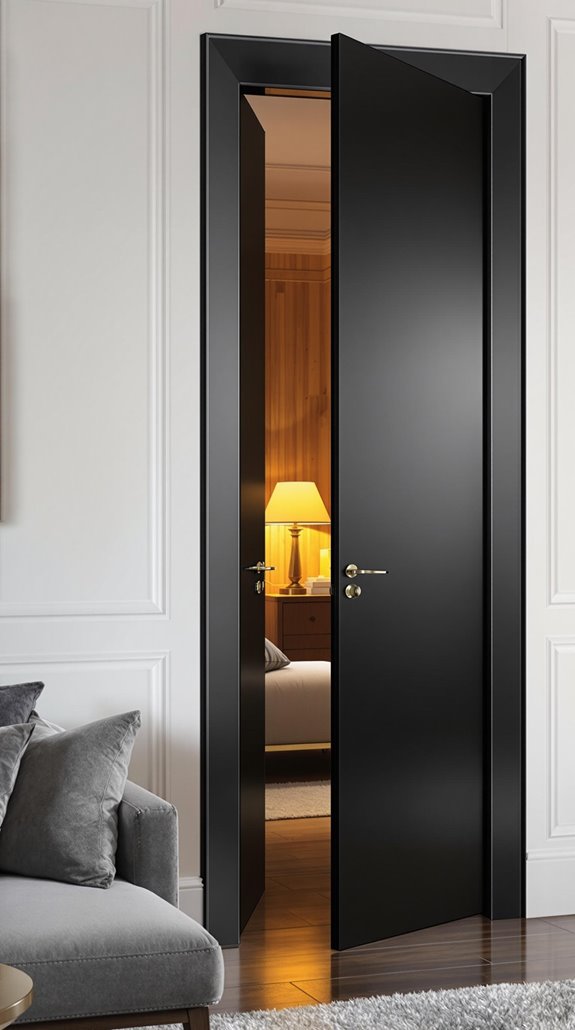
While traditional doors announce their presence with visible frames and hardware, hidden doors operate on an entirely different principle—they disappear into your walls, creating uninterrupted sight lines that transform how spaces feel and function.
I’ve discovered that concealed doors solve the age-old design challenge of harmonizing door aesthetics with your interior vision. They eliminate architraves completely, giving you those smooth, contemporary lines you’re after. What makes them truly special is their ability to blend seamlessly into any wall surface—whether painted, wallpapered, or paneled. These doors can also be designed to maximize space in a way that traditional doors simply cannot.
You’ll find they’re particularly brilliant for UK homes where space is precious. They create clean, minimalist looks without visible frames or handles, instantly elevating your room’s sophistication. These doors can even integrate into custom cabinetry for maximum discretion and functionality. It’s like having architectural magic that makes shifts between spaces feel effortless and intentional.
From Marie Antoinette’s Escape to Modern British Homes
When Marie Antoinette frantically pressed against that concealed panel near her jewel cabinet in 1789, she wasn’t just escaping a mob—she was demonstrating the timeless power of hidden doors to transform crisis into opportunity.
Today’s British homeowners embrace this same principle, adapting royal escape routes into practical solutions. I’ve seen panic rooms hidden behind bookcases, bespoke joinery concealing safes within period wainscoting, and automated sliding walls for emergency egress. The aesthetic integration remains paramount—just as Marie Antoinette’s door blended seamlessly with wall paneling, modern installations prioritize invisibility. Many homeowners are also considering house extensions as they look for ways to enhance their living space without moving.
You’ll find contemporary applications everywhere: full-height mirrored wardrobe doors, reclaimed timber partitions matching heritage features, and pocket-door libraries maintaining room symmetry. The market women who marched to Versailles in 1789 demanding food and change unknowingly inspired today’s revolution in hidden storage solutions for modern kitchens. These aren’t just design tricks—they’re space-optimized solutions that honor historical ingenuity while serving modern needs.
Space-Saving Benefits Perfect for UK Properties
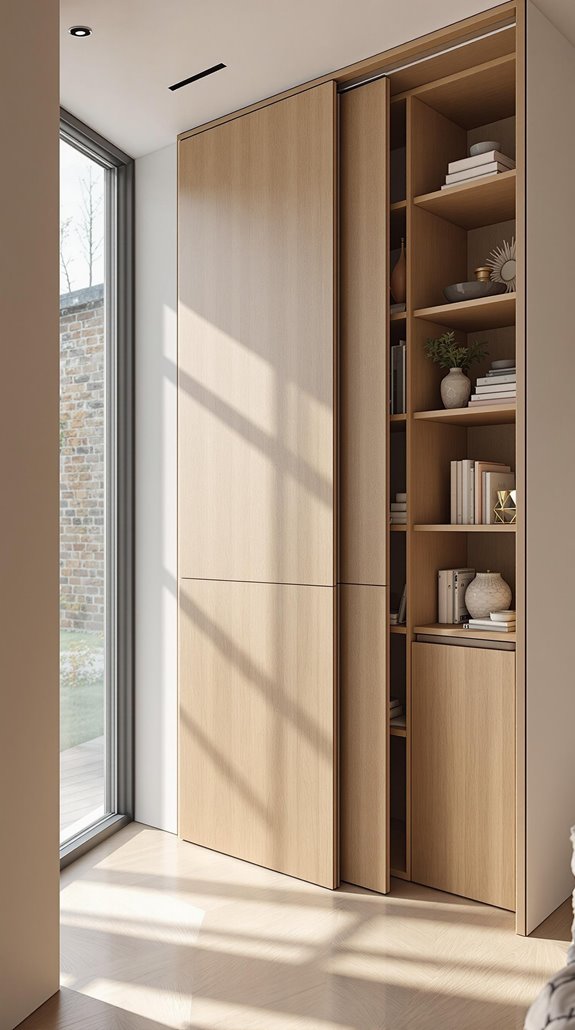
Beyond the historical intrigue lies the practical reality that drives today’s hidden door installations: space constraints in UK properties demand every square metre counts.
I’ve seen traditional swinging doors waste up to 1.5m² per doorway through their clearance arcs. You’ll reclaim 0.5-0.8m² instantly by switching to sliding or pocket concealed doors that operate flush with walls. This transformation’s particularly valuable in UK terrace houses where narrow hallways challenge every furniture placement. By incorporating budget-friendly strategies during your design process, you can ensure that the installation is both effective and cost-efficient.
Your compact home benefits multiply when pocket doors install within wall cavities, adding zero footprint while maximizing usable area. I’ve helped transform wasted alcoves into functional storage walls using concealed doors faced with bookcases or mirrors. You’ll eliminate collision risks in tight corridors while enabling wheelchair-accessible layouts in homes under 75m².
These doors provide flexibility for sectioning rooms when needed, allowing you to create private study nooks or guest spaces that can disappear entirely when entertaining requires open-plan flow. Additionally, the potential for increased living space can enhance your home’s overall functionality and value.
Clever Camouflage Techniques for Seamless Integration
Since your hidden door’s effectiveness depends entirely on its invisibility, mastering camouflage techniques separates amateur installations from professional-grade results.
I’ll show you five proven methods that UK homeowners use successfully. First, integrate jib doors into classical wall paneling using identical finishes and flush-mounted designs that eliminate visible gaps. Additionally, consider using traditional materials that align with the historical character of your home for an authentic touch. Second, conceal sliding barn doors behind full-length mirrored surfaces – perfect for compact rooms needing space illusions. Third, embed doors within built-in bookshelves for classic hidden entrances that spark conversation.
Fourth, disguise doors within wall murals by extending wallpaper patterns across door surfaces, preventing visual breaks. Finally, hide service entrances using period-appropriate wainscoting that matches your home’s architectural character. Installing invisible hinges ensures your hidden door remains discreet on both sides without revealing its presence.
Each technique requires matching materials, textures, and finishes to surrounding surfaces for seamless integration.
Essential Technical Requirements for Professional Installation
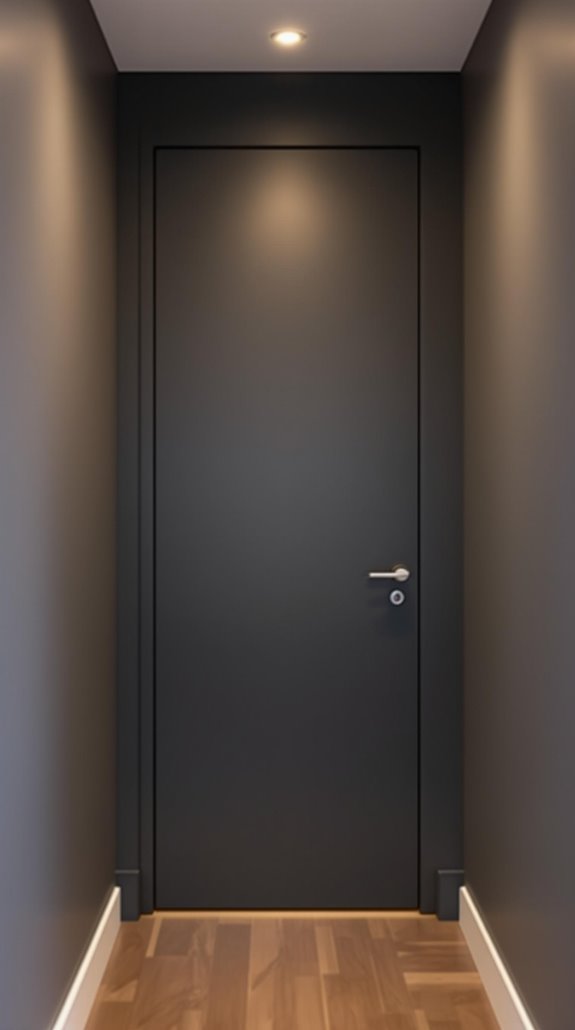
Perfect camouflage means nothing if your hidden door fails structurally or operates poorly—that’s where proper technical planning separates successful installations from costly mistakes.
I’ll walk you through the essential requirements that guarantee your project succeeds. First, I measure everything twice—width, height, depth, and swing radius. Account for floor irregularities because they’ll bite you later. Your structural frame must handle the door’s weight, especially for loaded bookshelves or heavy mirrors. I always specify three hinges minimum and reinforce the frame accordingly. Proper thermal efficiency is also important in ensuring the door’s insulation properties do not compromise the home’s energy performance.
For hardware, I choose mortise locks over basic latches—they’re worth the investment. If you’re dealing with fire-rated requirements, don’t skip the proper seals and self-closing mechanisms. The installation process requires careful steps to ensure optimal performance and longevity. Finally, engage certified joiners for precision fitting and document everything during delivery.
Creative Applications Beyond Basic Concealment
While most people think hidden doors only serve security purposes, they’re actually powerful design tools that solve multiple spatial and aesthetic challenges simultaneously. I’ve seen Lynes Pro panels with slat design transform kitchens into architectural masterpieces where storage disappears behind seamless wood textures. These renovations not only enhance the functionality of your home but also significantly boost property value in the long run.
You can integrate LED panels directly into the slat system, creating ambient lighting that doubles as concealment. The slatted design absorbs sound while maintaining clean lines that complement both modern and traditional aesthetics. These panels work brilliantly for pantry storage, where you’ll access items frequently but want kitchen walls to appear uninterrupted.
The real magic happens when you combine functionality with surprise—guests never expect your beautiful wall paneling to slide away, revealing perfectly organized storage that keeps countertops completely clear. Consider installing a book lever mechanism that adds an element of mystery when accessing your concealed spaces.
Security Features and Safety Considerations
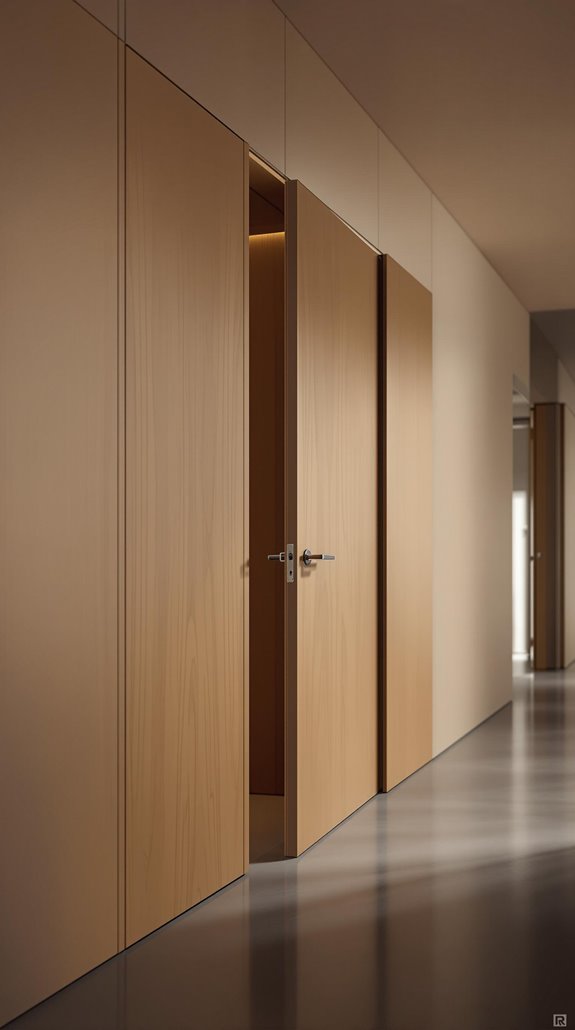
When your hidden door protects valuable assets or serves as a safe room entrance, you’ll need security features that match the threat level you’re addressing. I recommend FB6-rated ballistic protection with reinforced steel cores and multi-point locking systems for high-security applications. Your access control should include biometric scanners and remote-operated motorized systems with backup power sources.
Don’t overlook structural requirements—you’ll need load-bearing walls at least 200mm thick with precision measurements within ±1.5mm tolerance. Additionally, when planning any structural changes, it’s crucial to obtain building control approval to ensure compliance with safety standards. Install concealed hinges rated 150% above your door’s weight. For safety compliance, integrate panic hardware for emergency exits and maintain 90cm minimum width for disabled access. Consider incorporating communication capabilities like intercom systems to maintain contact with the outside during emergencies. Remember, your adjacent walls must match the door’s security grade to prevent bypass attacks.
Conclusion
I’ve shown you how hidden doors can transform your UK home from ordinary to extraordinary. You’ve got the techniques, technical requirements, and creative applications at your fingertips. Now it’s time to grab your measuring tape, contact a skilled joiner, and start planning your installation. Whether you’re maximizing space or adding intrigue, these concealed entrances aren’t just design features—they’re practical solutions that’ll boost your property’s value and wow every visitor.
References
- https://doorsdelivered.com/exploring-the-concept-of-hidden-doors
- https://www.jonathan-rhind.co.uk/blog/technical-blog-jib-secret-doors-simplistic-beauty-through-intricate-detailing/
- https://www.countryliving.com/uk/homes-interiors/interiors/a64485276/interior-designer-sussex-manor-renovation/
- https://www.wolferizor.com/blog/design-trends/mystery-and-elegance-of-hidden-doors-in-interior-design/
- https://doorsdelivered.com/hidden-doors
- https://framelessdoorcompany.co.uk/hidden-doors-vs-traditional-doors/
- https://www.soss.com/how-to-make-a-secret-door/
- https://framelessdoorcompany.co.uk/concealed-doors-enhance-interior-design/
- https://mannleeco.com/how-to-build-a-hidden-door/
- https://importanttomadeleine.blogspot.com/2014/07/the-door.html

