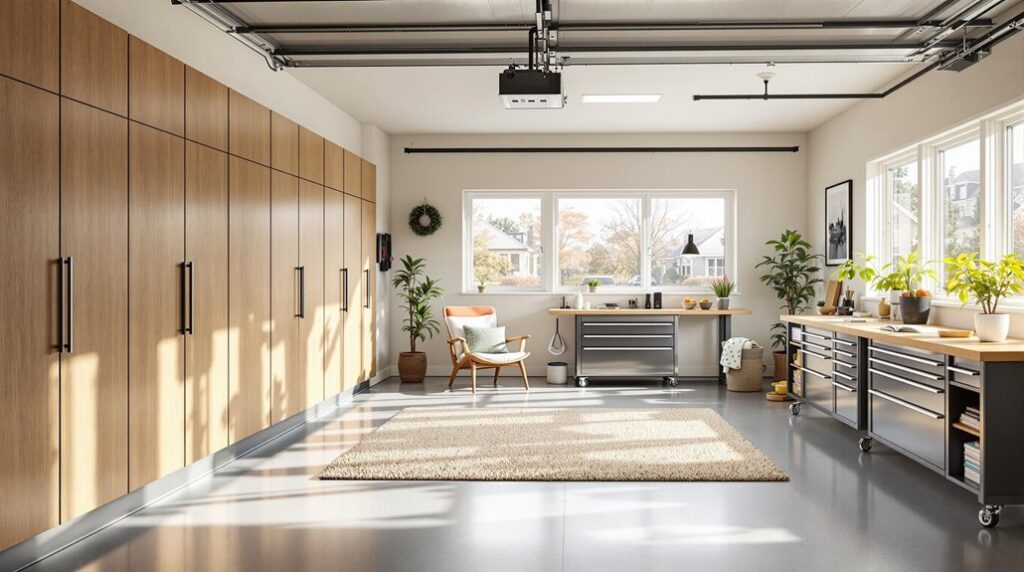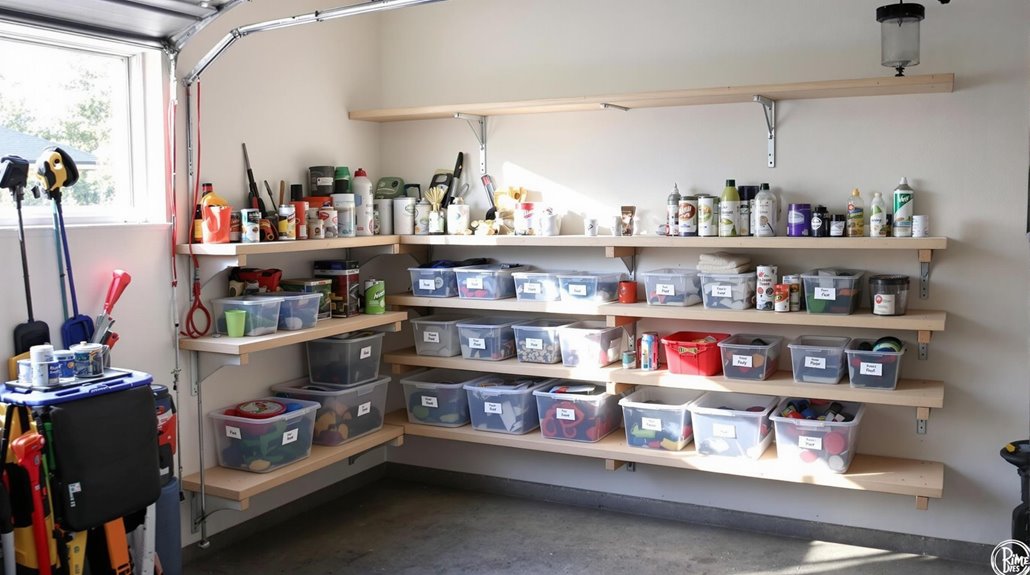I’ve transformed dozens of garages from cluttered storage dumps into functional living spaces, and I’ll tell you the difference between success and failure comes down to three critical decisions you’ll make in your first week. Most homeowners get these wrong and end up with expensive do-overs. The tools and materials you choose for storage, flooring, and climate control will determine whether your garage becomes your favorite retreat or another home improvement regret.
Key Takeaways
- Install wall-mounted racks, pegboards, and modular cabinetry to maximize vertical space and create organized functional zones for different gear categories.
- Choose polyurea-polyaspartic floor coatings with decorative flakes for superior durability, chemical resistance, and quick 24-hour cure time.
- Add climate control with ductless mini-split systems, proper insulation, and dehumidifiers to maintain comfortable temperature and humidity levels.
- Enhance security with reinforced doors, rolling-code openers, motion sensors, and integrated cameras for comprehensive protection and monitoring.
- Budget $20,000-$75,000 for renovations with a 10-20% buffer, prioritizing essential upgrades and considering DIY projects to reduce costs.
Transform Your Garage With Smart Storage Solutions and Organization Systems

When your garage becomes a cluttered catch-all, smart storage solutions can transform it into an organized, functional space that actually serves your needs. I’ve seen countless homeowners reclaim their garages using wall-mounted racks and overhead storage systems that maximize vertical space while keeping floors clear. Pegboards offer incredible flexibility – you can reconfigure tool layouts as your projects evolve. Modular cabinetry conceals items from dust while creating that clean, integrated look we all want. Incorporating modern aesthetic trends can further enhance the visual appeal of your garage, making it a stylish extension of your home.
The key is creating functional zones for different gear categories. Install ceiling-mounted systems for seasonal items, dedicate wall space for frequently used tools, and use heavy-duty materials that won’t bend under weight. Clear bins with labels make it easy to identify and access small items without rummaging through boxes. These solutions aren’t just storage – they’re the foundation for turning your garage into a workspace that actually works for you.
Choose the Right Flooring to Maximize Durability and Style
Your newly organized garage deserves flooring that can handle everything from oil spills to heavy equipment while looking sharp enough to match your upgraded space. I’ve found that polyurea-polyaspartic coatings deliver the ultimate combination of durability and style for serious garage renovations. Unlike basic epoxy that yellows under UV exposure, polyurea maintains its color while resisting chemicals, impacts, and temperature swings that would crack lesser materials. Additionally, choosing the right flooring can significantly influence your overall home extension costs if you plan to expand your garage space in the future.
You’ll appreciate the quick 24-hour cure time versus epoxy’s 72-hour wait. Add decorative flakes for visual appeal and slip resistance – vital when you’re working with wet conditions. The investment pays off through minimal maintenance and exceptional longevity. For workshop spaces, prioritize comfort and chemical resistance. If you’re parking vehicles, UV resistance becomes essential for preserving that showroom appearance. Professional contractors ensure proper surface preparation and application techniques for optimal results and long-term performance.
Install Climate Control and Insulation for Year-Round Comfort
Three critical systems work together to transform your garage into a comfortable, year-round workspace: proper insulation, climate control, and humidity management. I’ll start with insulation—install spray foam or fiberglass batting in walls and ceilings, then seal gaps around doors and windows with weather stripping. You’ll want an insulated garage door with at least R-12 rating to block heat transfer. A well-insulated space can significantly enhance your home’s overall property value.
For climate control, I recommend ductless mini-split systems for efficient zoned heating and cooling, paired with smart thermostats for remote control. In smaller spaces, wall-mounted AC units work great and save space. Before selecting your system, calculate square footage by measuring the length and width of your garage to determine the appropriate unit size.
Don’t forget humidity regulation—add dehumidifiers to maintain 30-50% humidity levels, protecting your tools from corrosion. Install exhaust vents for proper air circulation and upgrade your electrical panel if needed for HVAC requirements.
Design Functional Zones to Optimize Your Space
A comfortable garage becomes truly functional once you divide it into purposeful zones that match your specific needs. I’ll help you create a strategic layout that maximizes every square foot.
Start by identifying your primary uses—parking, storage, workshop, or fitness. Map out zones based on how often you’ll access each area. Place frequently used items near entrances while positioning messy workshop activities away from clean storage zones.
Create dedicated storage walls using pegboards, shelving, and overhead racks. Your workshop zone needs proper lighting, electrical outlets, and ventilation. If you’re adding a fitness area, install rubber flooring and guarantee adequate airflow. Consider epoxy flooring for a professional, durable finish that withstands heavy use and creates a polished appearance. Additionally, ensure that your design choices align with cost-effective strategies to maximize return on investment.
Don’t forget multi-functional spaces like mudroom zones with hooks and benches. This thoughtful zoning approach transforms your garage into an organized, efficient space that truly serves your family’s lifestyle.
Enhance Security and Accessibility Features
While functional zones optimize your garage’s layout, securing these spaces requires deliberate attention to both protection and ease of access. I’ll focus on practical upgrades that’ll transform your garage into a secure, accessible haven.
Start with reinforced door panels and advanced locking mechanisms—they’re your first line of defense against forced entry. Install rolling-code openers that generate unique access codes, preventing code theft while improving accessibility through smartphone controls.
Add motion sensors and integrated cameras for thorough monitoring. Don’t overlook your garage-to-home entry door; reinforce it with quality locks and secure frames. A well-planned garage extension can provide additional security features that further enhance your overall safety.
Smart diagnostic tools alert you to potential malfunctions before they compromise security. Install automatic timers that close doors after preset intervals, and make sure manual release cords aren’t accessible from outside. Consider upgrading to resilient metals like steel or aluminum for your garage door panels, as these materials provide superior protection against break-in attempts compared to traditional wooden doors.
Budget Planning and Cost Breakdown for Your Garage Renovation
Once you’ve secured your garage with proper safety features, establishing a realistic budget becomes your next critical step toward renovation success. I’ll help you understand the cost landscape so you can plan effectively.
Partial remodels typically run $500-$5,000 for cosmetic updates like flooring and wall treatments. Full remodels cost $7,000-$15,000, including cabinets, finished walls, and electrical upgrades. Converting your garage into living space requires $20,000-$75,000 depending on complexity, especially if you’re considering popular garage extension ideas that can significantly enhance the space.
Key factors affecting costs include garage size, material quality, and added utilities like plumbing or HVAC. I recommend adding a 10-20% buffer for unexpected expenses and obtaining multiple contractor quotes.
Save money by tackling DIY projects, reusing materials, and focusing on essential upgrades first. Consider implementing security solutions to protect your renovated space from potential threats and ensure your investment remains secure. Smart budgeting guarantees your renovation dreams become reality.
Conclusion
I’ve walked you through the essential tools and systems you’ll need to transform your garage into a functional haven. From installing wall-mounted storage racks to applying polyurea flooring coatings, each project builds toward your perfect space. Don’t forget your cordless drill for cabinet installation, insulation materials for climate control, and security hardware for peace of mind. Start with one zone, gather your tools, and tackle each upgrade systematically—you’ll create that ideal home haven.
References
- https://homeguide.com/costs/cost-to-convert-or-finish-a-garage
- https://blog.callcustombuilt.com/garage-remodeling-ideas
- https://www.angi.com/articles/how-much-does-it-cost-remodel-garage.htm
- https://www.thespruce.com/total-garage-makeover-ideas-5190074
- https://www.homeadvisor.com/cost/garages/remodel-a-garage/
- https://www.grandviewresearch.com/industry-analysis/garage-organization-storage-market-report
- https://datahorizzonresearch.com/garage-storage-organization-system-market-13482
- https://www.primeres.com/about/blog/2020/09/07/make-the-most-of-your-garage-with-these-renovation-ideas
- https://www.freedoniagroup.com/industry-study/us-garage-organization-products
- https://www.sandiegodecorativeconcrete.com/least-to-most-durable-garage-flooring-options/




