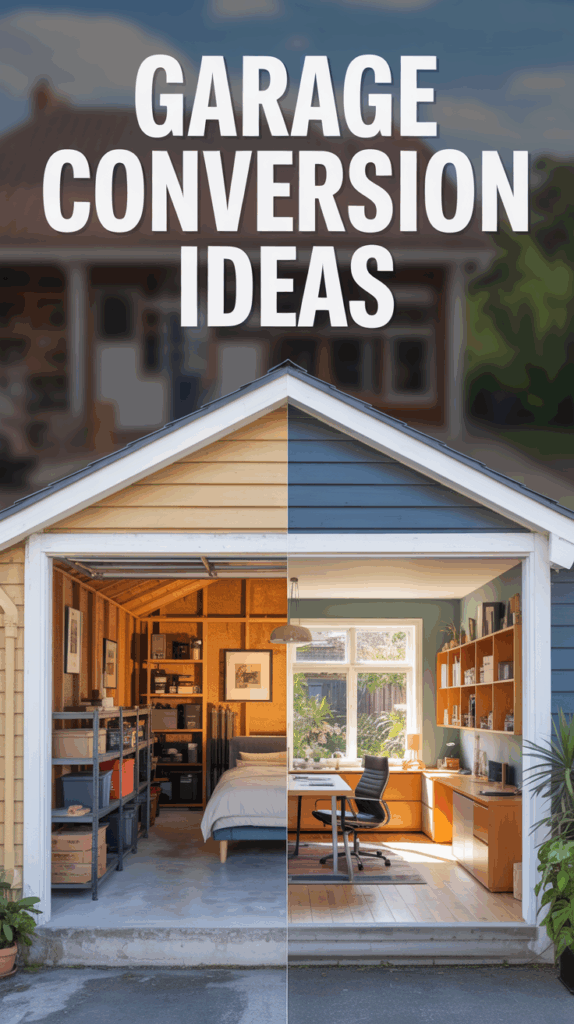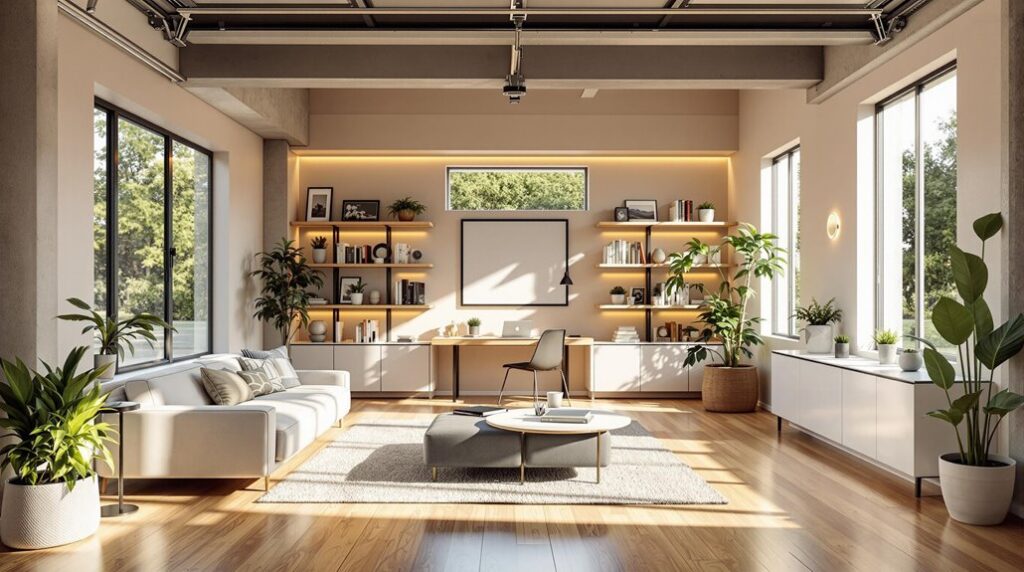I’ve helped dozens of homeowners transform their garages into functional living spaces, and I’ll tell you the difference between success and costly mistakes comes down to proper planning. Most people jump straight into design ideas without addressing the fundamental structural and mechanical requirements first. You’re dealing with electrical upgrades, insulation challenges, and building code compliance—issues that can derail your project if you don’t tackle them systematically. Here’s what I’ve learned works.
Key Takeaways
- Transform your garage into a guest suite with en-suite bathroom or rental-worthy in-law apartment for extra income.
- Create inspiring home offices or creative studios with soundproofing, skylights, and specialized electrical for optimal functionality.
- Design entertainment spaces like game rooms or home theaters with proper insulation and electrical upgrades for comfort.
- Replace traditional garage doors with folding glass panels to create seamless indoor-outdoor flow and natural lighting.
- Build functional mudrooms or workshops with built-in storage and 240V outlets for daily utility and organization.
Planning Your Garage Conversion: Essential Steps and Considerations
Before you swing that first hammer or tear down a single wall, thorough planning will determine whether your garage conversion becomes a functional living space or an expensive mistake.
I’ll walk you through the essential steps that separate successful DIYers from those who end up with costly regrets. First, assess your garage’s structural integrity—check for dampness, foundation issues, and utility obstacles. Measure your available space against your intended use to guarantee proper functionality. Additionally, consider the possibility of a garage extension to further enhance your living area.
Research local zoning laws and permit requirements early; these vary greatly by location. Define your room’s purpose before designing layouts, as this guides everything from electrical placement to ventilation needs. Consider commissioning a professional feasibility survey for complex situations. Set aside contingency funds for unexpected issues that commonly arise during conversion projects.
Popular Garage Conversion Ideas That Transform Your Space
When you’re ready to transform your garage into functional living space, choosing the right conversion type determines both your project’s complexity and long-term satisfaction. I’ll walk you through the most popular options that deliver real value.
Guest accommodations top the list—converting to a dedicated bedroom with en-suite bathroom or in-law suite creates immediate rental income potential. Additionally, garage conversions can significantly increase property value, making them an attractive investment for homeowners. Home offices and creative studios follow closely, especially soundproofed music rooms or well-lit artist studios with skylights.
Recreational zones like game rooms or home theaters require specific electrical upgrades and insulation. These spaces often need enhanced security measures to protect valuable equipment and electronics from potential online threats. Functional spaces—mudrooms with built-in storage or workshops with 240V outlets—often provide the highest daily utility.
Design-wise, replacing garage doors with folding glass panels and extending the footprint with decks maximizes your investment while creating seamless indoor-outdoor flow.
Understanding Costs and Budgeting for Your Project
Your garage conversion budget determines which features you can realistically include and how you’ll sequence the work. I’ll help you navigate the cost landscape so you can make informed decisions.
Basic conversions start at $5,000-$17,000 for bedrooms, while full apartment builds reach $20,000-$100,000+. You’ll spend $10-$30 per square foot for standard finishing, with structural essentials like insulation, HVAC, and electrical adding $2,000-$18,000 depending on your climate zone. It’s important to consider that regional price variations can significantly impact overall costs.
Two-car garages cost considerably more—expect $30,000-$75,000+ due to expanded utilities and space requirements. Factor in permits ($500-$2,500), egress windows ($500-$5,000 each), and potential structural surprises that can add $2,000-$20,000 unexpectedly.
Plan for 15-30% material cost increases and potential delays when budgeting your timeline. Detached garages typically require higher investment than attached ones due to additional infrastructure and utility extension requirements.
Design Elements That Maximize Function and Style
Since successful garage conversions depend on thoughtful design choices that balance practicality with aesthetics, I’ll walk you through the essential elements that transform raw space into functional living areas.
Start with proper insulation in walls, ceiling, and garage door to maintain year-round comfort. Additionally, consider using high-quality insulation materials to enhance energy efficiency and comfort levels. Install adequate ventilation systems to prevent moisture buildup that can damage your investment.
Layer your lighting strategically—combine ambient, task, and accent lighting with dimmer switches for versatility. Maximize natural light through windows or skylights whenever possible.
Choose durable flooring like laminate or polished concrete that withstands heavy use. Finish walls with drywall for professional results.
Smart storage solutions make or break your conversion. Install pegboard systems, built-in shelving, and multifunctional furniture like storage ottomans to keep everything organized while maintaining clean sight lines. Remember that obtaining permits is essential before beginning any structural modifications to ensure your conversion meets local building codes and zoning requirements.
DIY Vs Professional Installation: Making the Right Choice
Planning your garage conversion means deciding between tackling the project yourself or hiring professionals—a choice that’ll greatly impact your budget, timeline, and final results.
DIY conversions cost $7,500–$20,000 ($18–$50 per square foot), but you’ll need carpentry, electrical, and plumbing skills. Hidden expenses like permit fees and material waste can increase costs by 25%. Expect 3–6 months for completion as you navigate learning curves and coordinate inspections. Many homeowners also choose to explore popular materials and styles that can enhance the overall aesthetic of the converted space.
Professional installation ranges from $5,000–$100,000+ depending on complexity. They handle permits, guarantee code compliance, and complete projects in 4–12 weeks with warranties included. Complex work involving structural modifications, HVAC integration, or electrical upgrades typically requires professional expertise. Quality assurance remains significantly higher with professional contractors who ensure well-executed transformations.
Choose DIY for simple conversions like home offices. Hire professionals for bedrooms or apartments requiring structural changes—avoiding expensive mistakes makes the investment worthwhile.
Maximizing Your Investment and Property Value
Converting your garage into functional living space represents one of the most profitable home improvement investments you can make, with well-executed projects typically boosting property values by 10-20%. I’ve found that bedroom additions with ensuite bathrooms deliver the highest returns, especially in space-constrained markets where buyers prioritize functional square footage.
Your conversion’s value hinges on quality execution—proper insulation, HVAC integration, and code compliance aren’t optional. I always recommend obtaining necessary permits since unpermitted work can actually decrease property value. The key is maintaining structural integrity while maximizing livability through smart design choices like natural lighting and efficient layouts. Additionally, a well-planned extension can enhance your home’s potential by providing much-needed space. However, it’s important to consider that the loss of garage space for parking and storage may deter some potential buyers in your market.
Conclusion
I’ve outlined the technical framework for your garage conversion project. You’ll need proper insulation, electrical upgrades, and moisture control systems. Don’t skip the permit process—it’s essential for code compliance. Whether you’re installing subflooring, running HVAC ducts, or framing walls, precision matters. Use quality materials and follow manufacturer specifications. Your toolbox should include a level, drill, circular saw, and stud finder. Execute each phase methodically, and you’ll create a functional space that adds real value.
References
- https://homeguide.com/costs/cost-to-convert-or-finish-a-garage
- https://www.pinterest.com/pin/from-garage-to-glam-19-stunning-room-transformations–52424783139638531/
- https://www.angi.com/articles/garage-conversions-add-valuable-living-space.htm
- https://creativedoor.com/blog/8-creative-garage-conversions-that-will-make-you-feel-more-at-home
- https://www.gatheradu.com/blog/garage-conversion-cost-guide-for-2024
- https://theconversionkings.co.uk/blog/how-to-plan-a-garage-conversion-a-step-by-step-guide-from-concept-to-execution/
- https://www.budgetdumpster.com/blog/garage-remodeling-what-to-consider-before-converting-a-garage-into-a-room
- https://visionhomeremodeling.com/how-to-plan-a-successful-garage-conversion/
- https://www.blockrenovation.com/guides/how-to-convert-your-garage-into-a-living-space
- https://www.neighborly.com/expert-tips/converting-a-garage-into-a-living-space-stepbystep


