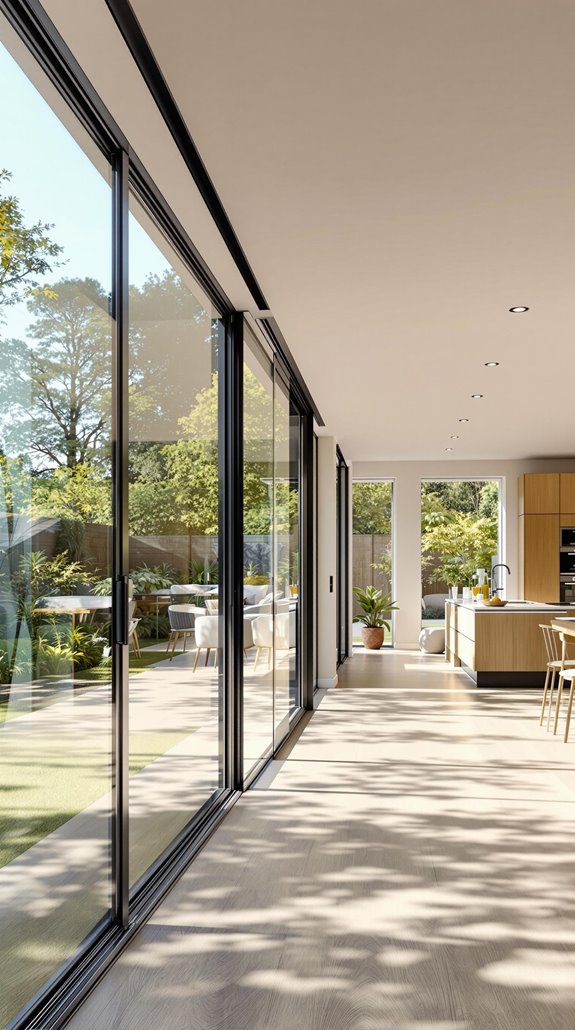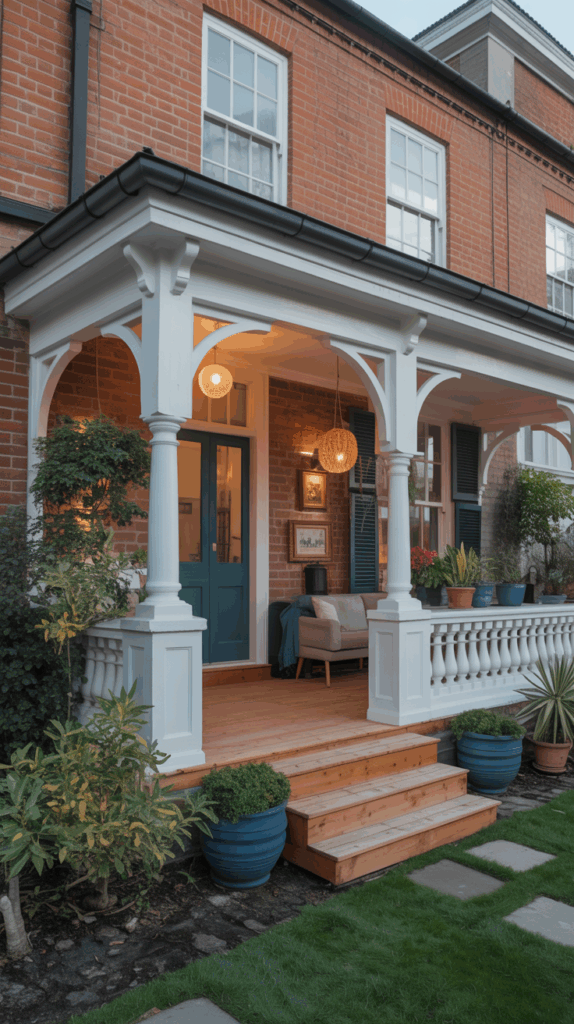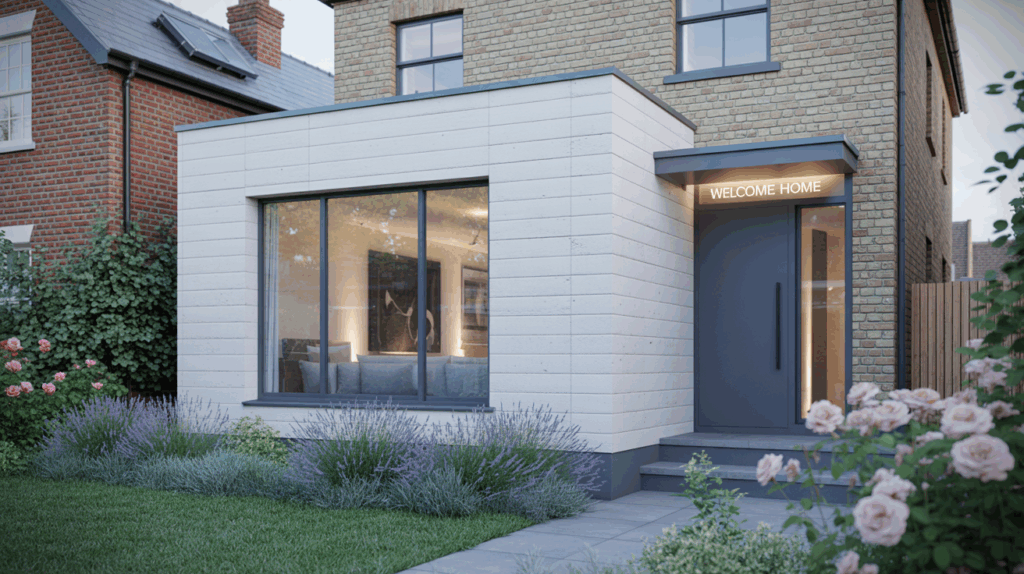I’ve analyzed dozens of front extension projects, and I can tell you that most homeowners make critical design mistakes that cost them thousands in energy bills and resale value. The difference between a mediocre extension and a transformative one lies in understanding specific architectural principles and material selections that maximize both functionality and efficiency. There’s a systematic approach to achieving these results, but it requires knowing which design elements actually deliver measurable returns on your investment.
Key Takeaways
- Install oversized pivot doors with sidelites and transoms to create dramatic grand entrances that serve as striking focal points.
- Maximize natural light with triple-pane ENERGY STAR windows and roof lanterns positioned strategically for optimal daylight capture.
- Create seamless indoor-outdoor flow using large sliding glass doors with unified flooring materials extending to covered outdoor areas.
- Integrate smart home technologies including predictive HVAC controls and motion-sensing lighting to reduce energy consumption by 15-20%.
- Combine mixed-texture materials like stone and wood with artisanal features to elevate curb appeal and modern aesthetics.
Maximizing Natural Light With Strategic Glass Features
When optimizing your home’s natural light, strategic glass features function as precision tools that greatly amplify brightness while reducing energy costs. I’ll guide you through the essential components that fellow homeowners are using to transform their spaces.
Triple-pane ENERGY STAR windows with low-emissivity coatings deliver superior insulation while maximizing daylight penetration. Position south-facing installations in living areas and kitchens, with east-facing glass capturing morning light for bedrooms. Roof lanterns flood open-plan spaces with overhead illumination, while skylights reduce artificial lighting dependence in central zones. Incorporating biophilic design elements can further enhance the connection between your indoor and outdoor environments, making your space feel more expansive and inviting.
Ultra-thin frames in bold finishes increase your glass-to-frame ratio considerably. Electrochromic smart glass adjusts via smartphone, optimizing light and heat automatically. Bifold doors with polyamide thermal breaks prevent heat escape while creating seamless indoor-outdoor flow. Federal incentives now cover 30% of the cost for qualifying ENERGY STAR “Most Efficient” windows and doors, making these upgrades more accessible than ever. These proven solutions help you achieve the bright, energy-efficient home you deserve.
Creating Grand Entrances With Oversized Doors and Bold Colors
Why settle for standard entry doors when oversized installations deliver the architectural impact your home demands? I’ve found that double doors paired with expansive glass transoms create sweeping entrances that instantly elevate your foyer’s presence. When you’re working with single oversized doors, I recommend adding sidelites and transoms to maximize natural light entry while maintaining security. Additionally, glass roof extensions can further enhance the overall brightness and connection to the outdoors in your entryway.
Here’s where bold color choices become your secret weapon. Electric blue, ravishing ruby, and striking plum dominate 2025 palettes, transforming doors into architectural focal points. I prefer high-gloss finishes that intensify color impact while providing superior durability. Steel door advancements now offer warp-resistant properties with customizable glass configurations, allowing you to achieve industrial-chic aesthetics that complement both modern and adaptive architectural styles perfectly.
The trend toward taller pivot doors crafted from fiberglass creates a sleek, minimalistic look that serves as the hallmark of modern home design.
Designing Open-Plan Layouts for Modern Living

Beyond your home’s entrance, the interior layout determines how effectively your space functions for daily living and entertaining. I’ll show you how to create seamless open-plan layouts that connect your family while maintaining functionality.
Start with your kitchen island as the central hub—it’s where meal prep meets conversation. Install oversized sliding glass doors or pocket systems that disappear into walls, creating boundary-free passages to your patio. Use furniture groupings instead of walls to define zones while preserving sightlines and natural light flow. A well-designed open-plan layout can significantly enhance your home’s value and appeal.
Don’t forget pre-wired tech hubs for remote work and zoned lighting systems for activity-specific ambiance. Consider movable partitions for temporary privacy when needed. Weather-resistant flooring materials extending from interior to exterior will blur those indoor-outdoor distinctions we’re all seeking. This approach eliminates divisions between spaces, making conversations and activities flow naturally throughout your home.
Enhancing Curb Appeal With Contemporary Exterior Materials

Since your home’s exterior serves as the first impression for guests and potential buyers, selecting the right contemporary materials can dramatically increase both curb appeal and property value. I’ve found that sustainable options like composite siding with 85% recycled content and fiber cement deliver both longevity and environmental benefits. Mixed-texture combinations work exceptionally well—pairing stone foundations with wood siding creates organic appeal, while metal and glass panels achieve sleek modernization. Additionally, using sustainable materials contributes to eco-friendly renovation practices, enhancing both aesthetics and environmental responsibility.
Don’t overlook artisanal features that establish your home’s unique character. Custom wood doors, ornate lanterns, and cultured stone coverings elevate luxury aesthetics. For pathways, I recommend replacing cracked concrete with stone pavers or stamped concrete alternatives. Curved paths with integrated lighting and floral edging create welcoming approaches that perfectly complement your contemporary material choices.
Consider incorporating layered lighting systems that highlight your home’s architectural features while providing essential safety benefits through strategic placement of solar-powered pathway lights and elegant uplighting for landscape elements.
Achieving Seamless Indoor-Outdoor Flow
When clients ask me to break down the barriers between their indoor and outdoor spaces, I start with large sliding or folding glass door systems that create unobstructed openings. I’ll specify frameless designs that stack completely, eliminating visual interruptions while maximizing natural light intake. Additionally, incorporating bifold doors can enhance the aesthetic appeal of your kitchen extension while ensuring a seamless transition to outdoor living.
Next, I establish unified flooring connections using identical tile materials or composite decking that mimics interior hardwood. This creates immediate visual continuity that your eye reads as one connected space.
I integrate covered outdoor living areas with pergolas and screened porches, adding weather-resistant ceiling fans and integrated lighting systems. For year-round functionality, I install recessed heating elements and specify thermal-break glass doors. I also incorporate outdoor kitchens with weatherproof cabinetry and built-in counters to create fully functional cooking and dining spaces that complement the indoor areas.
Finally, I incorporate movable privacy screens and retractable awnings, giving you complete control over your expanded living environment.
Incorporating Smart Design Elements for Energy Efficiency
While aesthetic appeal drives most home transformations, I’ve discovered that integrating smart design elements for energy efficiency creates the most significant long-term value for homeowners. I recommend installing predictive HVAC controls that utilize occupancy patterns and weather data to enhance energy consumption automatically. These systems reduce heating and cooling costs by up to 20% while maintaining ideal comfort levels. Additionally, incorporating heat pumps into your design can significantly lower operating costs compared to traditional heating systems.
Smart thermostats with learning algorithms eliminate manual adjustments by adapting to your routines. I pair these with motion-sensing lighting systems that automatically manage illumination based on occupancy and natural light availability. Solar panel integrations with smart storage solutions can cut grid dependence by 30-50%, while real-time energy monitoring dashboards identify waste areas for immediate correction, giving you complete control over your home’s efficiency. Smart appliances can reduce energy consumption by up to 15%, making them essential investments for net-zero emissions goals by 2050.
Conclusion
I’ve equipped you with the technical framework to execute a transformative front extension. Deploy these strategic design tools—engineered glass positioning, precision door sizing, calculated material selection, and integrated smart systems—to solve your home’s spatial and efficiency challenges. Your implementation of these problem-solving approaches will deliver measurable results: enhanced natural light penetration, optimized energy performance, and seamless indoor-outdoor connectivity that’ll redefine your living experience in 2025.
References
- https://www.gfdhomes.co.uk/blog/home-extension-ideas-whats-trending-in-2025-for-light-space-style/
- https://www.178wing.ang.af.mil/Portals/69/documents/afh33-337.pdf?ver=2016-12-15-101008-313
- https://www.bhg.com/top-curb-appeal-updates-2025-11697094
- https://pracownik.kul.pl/files/12439/public/3_David.pdf
- https://www.homebuilding.co.uk/ideas/home-extension-trends
- https://www.windsketch.com/blog/5-trends-in-the-windows-and-doors-replacement-market-in-2025/
- https://countryglass.com/maximizing-natural-light-in-your-home-the-role-of-glass/
- https://foxwindowsanddoors.com/glass-extensions-what-are-they-and-are-they-worth-it/
- https://uk-building-services.wixstudio.com/builder/post/home-extension-ideas-what-s-trending-in-2025-for-light-space-style
- https://mastergrain.com/get-inspired/top-10-front-door-trends-for-2025/

