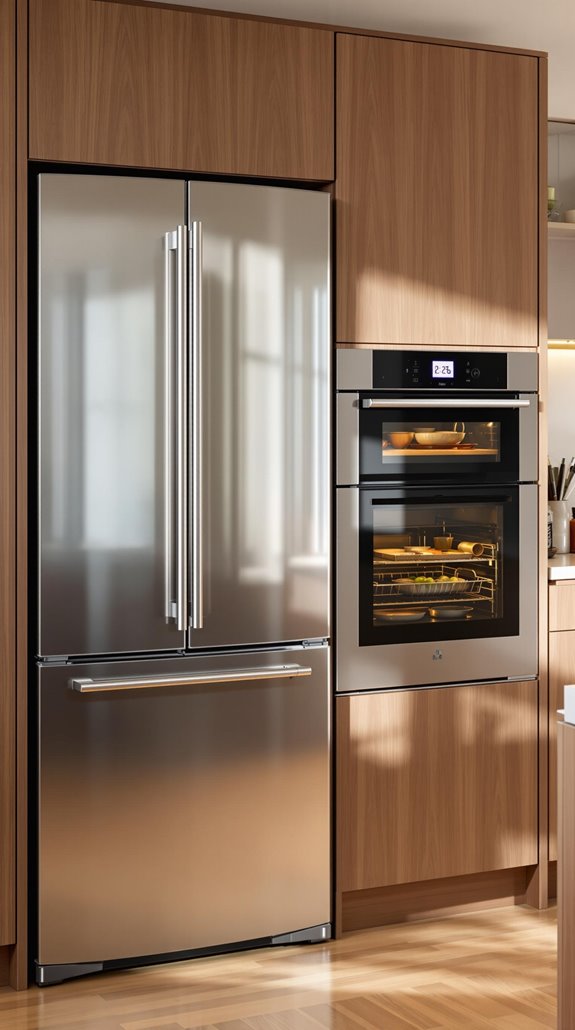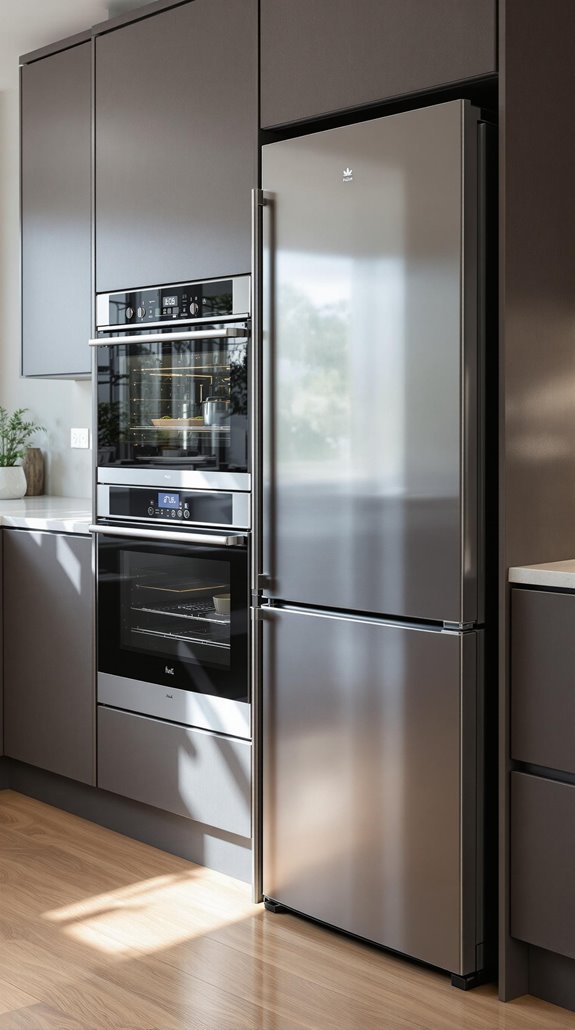I’ve seen countless UK homeowners make this costly mistake without realising the long-term consequences. When you place your fridge directly next to your oven, you’re fundamentally forcing one appliance to fight against the other’s heat output. This seemingly innocent layout decision can slash your refrigerator’s efficiency by up to 15% and dramatically reduce its lifespan. The physics behind this problem reveals why proper kitchen planning isn’t just about aesthetics—it’s about protecting your investment and avoiding unnecessary energy bills.
Key Takeaways
- Maintain at least 5cm gap between fridge and oven to prevent heat transfer and energy efficiency loss.
- Installing fridge next to oven increases energy costs by 10-15% and forces compressor to work overtime.
- Heat exposure from ovens can cause premature fridge failures and void manufacturer warranties due to inappropriate conditions.
- UK building regulations require adequate ventilation and certified electrician installation to prevent fire hazards and moisture buildup.
- Use spacer panels between units and ensure proper landing zones with 38cm counter space for safe operation.
Why Traditional Kitchen Rules Matter in Modern Homes
Although modern kitchen designs embrace open-plan concepts and sleek aesthetics, the fundamental principles that govern efficient kitchen layouts remain as relevant today as they were decades ago. I’ve seen countless homeowners prioritize visual appeal over functionality, only to discover their beautiful kitchen becomes a daily frustration.
The kitchen work triangle isn’t outdated—it’s evolved. When I position your sink, refrigerator, and cooktop correctly, maintaining those essential 1.2m to 2.7m distances, you’ll reduce unnecessary steps by up to 60%. This matters especially in multi-user kitchens where workflow disruptions create chaos. Understanding the typical timeline for selling a house highlights the importance of a well-functioning kitchen in attracting potential buyers quickly.
Modern open-plan designs don’t eliminate these principles; they integrate them. You’re not choosing between contemporary style and ergonomic efficiency—you’re adapting proven rules to today’s living patterns for kitchens that truly work. Smart homeowners now embrace work zones that divide their kitchen into specific areas for different tasks, creating even more efficient cooking environments.
Heat Transfer Risks Between Ovens and Refrigerators
Following proper spacing principles becomes particularly important when positioning heat-generating appliances like ovens near temperature-sensitive ones such as refrigerators. I’ve observed that heat transfer considerably compromises refrigerator efficiency, forcing compressors to work harder and consume more energy. This increased workload doesn’t just affect your electricity bills—it can markedly reduce your appliance’s lifespan.
The real concern lies in food safety risks. When your refrigerator struggles to maintain proper temperatures due to adjacent oven heat, perishable goods spoil faster and bacterial growth accelerates. I’ve seen cases where inadequate cooling led to considerable food waste and potential health hazards. Heat from ovens transfers through radiation, conduction, and convection, with radiant heat being particularly problematic for nearby refrigerators.
Additionally, prolonged heat exposure damages refrigerator seals, insulation, and internal components. The combination creates fire hazards when overworked compressors generate excessive heat without proper ventilation.
Essential Spacing Requirements for Adjacent Appliances
Three critical spacing requirements form the foundation of safe, efficient kitchen design: clearance between opposing units, gaps between heat-generating appliances, and landing zones around major equipment. I recommend maintaining at least 120cm between opposing kitchen runs—140cm if you’re accommodating multiple users. This accounts for standard 60cm door openings from units and appliances.
Between your fridge and oven, I’d maintain a minimum 5cm gap to prevent heat transfer and guarantee proper air circulation. Don’t forget manufacturer-specific clearance requirements either.
For landing zones, position 38cm of counter space adjacent to your refrigerator’s handle side. Around ovens, I’d guarantee 38cm counter space on both sides for safe hot dish placement. These measurements aren’t suggestions—they’re essential safety requirements. Kitchen units are designed in standard metric sizes, which makes planning more straightforward when following these clearance guidelines.
Ventilation Solutions for Side-by-Side Installations
When positioning heat-generating appliances alongside refrigeration units, proper ventilation becomes your primary defence against efficiency loss and safety hazards. I’ll make sure you understand the vital requirements for UK compliance.
Your gas oven needs adequate ventilation based on room volume – under 5m³ requires 100cm² venting plus openable windows, while 5-10m³ needs 50cm² if there’s no external door. Your integrated fridge demands plinth vents aligned with intake points for essential airflow. Additionally, ensuring proper thermal efficiency in your kitchen can further enhance energy savings.
I recommend installing extractor fans with minimum 30L/s capacity to handle combined heat and gas emissions. You’ll need heat-resistant panels between appliances and maintain that vital 50mm gap we discussed earlier. Cross-reference both appliance manuals – conflicting specs often catch homeowners off-guard, and professional assessment prevents costly retrofits.
Watch for condensation on windows or walls near your installation, as this indicates inadequate ventilation that can lead to mold growth and compromised air quality.
Energy Efficiency Impact on Household Bills

Although proper ventilation protects your appliances, the energy efficiency impact on your household bills demands equal attention when planning kitchen layouts. I’ve found that kitchen appliances account for 20-72% of total household electricity consumption, averaging 41%. When you place your fridge next to an oven, you’re forcing it to work 10-15% harder to maintain internal temperatures, directly increasing your energy costs.
The financial impact compounds when you consider that social housing units often contain less energy-efficient appliances than owner-occupied homes. I’ve observed that upgrading to A+++ rated appliances reduces consumption by 30-50% compared to D-rated models. However, even efficient appliances suffer when positioned poorly. Strategic placement and adequate clearance minimize these penalties, protecting your monthly bills from unnecessary increases. Modern appliances feature better insulation than older models, which helps reduce heat transfer between adjacent units.
Alternative Layout Options for Small Kitchens
Small kitchen layouts demand strategic appliance positioning that maximizes both functionality and energy efficiency. I recommend L-shaped or galley configurations that separate your fridge and oven across different walls, maintaining the essential 1.2-meter spacing while preventing heat interference.
If you’re working with under 10 square meters, consider relocating your fridge to an adjacent pantry or alcove—it’ll remain accessible whilst freeing vital workspace. Peninsula or island dividers create natural separation between appliances, with integrated sinks enabling multitasking. With UK kitchens averaging just 12.61 square meters, these space-saving solutions become even more critical for maintaining proper appliance separation.
For vertical challenges, install built-in ovens at waist height in tall cabinets, using utility drawers as buffers from under-counter fridges. Position ovens against external walls for ventilation, whilst fridges occupy internal spaces. These strategic placements guarantee you’ll achieve peak workflow without compromising your kitchen’s energy performance.
Professional Installation Guidelines and Building Regulations

Professional kitchen installations in the UK must comply with stringent building regulations that govern ventilation, electrical work, and structural modifications. I’ll guide you through the essential requirements you need to know.
Under Regulation F1, you must install adequate ventilation to prevent moisture buildup. If you’re placing appliances more than 3m from windows, extractor fans become mandatory. For electrical work, you’ll need certified electricians to handle wiring under Part P standards, preventing fire hazards from overloaded circuits. It’s also crucial to consider the role of building inspectors in ensuring your renovation meets all legal standards.
When positioning your fridge next to an oven, I recommend maintaining at least 50mm gaps for proper ventilation. Install spacer panels between units to absorb heat and provide structural separation. Always verify manufacturer specifications, as ignoring brand-specific installation instructions voids warranties and risks safety non-compliance. Consider the kitchen triangle design when planning your layout, as this arrangement between cooker, sink, and refrigerator optimizes workflow and safety.
Long-term Appliance Performance and Warranty Considerations
While proper installation prevents immediate safety issues, the long-term consequences of poor appliance placement can devastate your kitchen’s performance and your wallet. I’ve seen countless fridges fail prematurely when positioned next to ovens, forcing compressors to work overtime against constant heat exposure. This accelerated wear shortens your appliance’s lifespan considerably. Additionally, just as heat pumps demonstrate efficiency benefits over traditional systems, thoughtful kitchen design can enhance appliance longevity and performance.
Your warranty won’t protect you either. Standard coverage excludes damage from “inappropriate operating conditions,” including heat-induced failures from adjacent placement. Even extended warranties maintain these exclusions, leaving you financially exposed. For warranty claims on manufacturing defects, you’ll need to contact Bosch Customer Service to determine coverage eligibility.
Energy costs escalate as your fridge cycles more frequently, fighting thermal stress. I recommend maintaining 50-100mm clearance between appliances and installing heat-dissipating vent grilles. Smart placement decisions protect your investment and prevent expensive premature replacements.
Conclusion
I’ve shown you the technical requirements and energy implications of placing fridges next to ovens. You’ll save 10-15% on energy costs and extend your appliance lifespan by maintaining proper spacing and ventilation. Don’t compromise on the 50mm minimum gap—it’s not just about efficiency, it’s about compliance with building regulations. Plan your kitchen layout carefully now, and you’ll avoid costly mistakes that’ll impact your household bills for years.
References
- https://taajkitchens.co.uk/the-best-kitchen-layouts-for-modern-family-living-in-2025/
- https://www.idealhome.co.uk/kitchen/kitchen-advice/fridge-next-to-oven-kitchen-layout-299614
- https://www.housebeautiful.com/uk/decorate/kitchen/g63333130/kitchen-design-trends-2025/
- https://www.mumsnet.com/talk/property/2041100-Kitchen-layout-is-it-ok-to-put-the-oven-next-to-the-fridge
- https://bydi.co.uk/top-3-fitted-kitchen-design-trends-in-the-uk-for-2025/
- https://mykitchenspecialist.co.uk/planning-the-perfect-kitchen-layout/
- https://www.idealhome.co.uk/kitchen/kitchen-advice/kitchen-layouts-everything-you-need-to-know-180733
- https://cabinetworldpa.com/avoid-common-kitchen-layout-mistakes/
- https://www.betterkitchens.co.uk/blog/kitchen-buying-tips-and-advice-4/how-to-design-your-own-kitchen-the-complete-guide-part-1-of-3-368
- https://rhdesignstudio.com/understanding-kitchen-work-zones/

