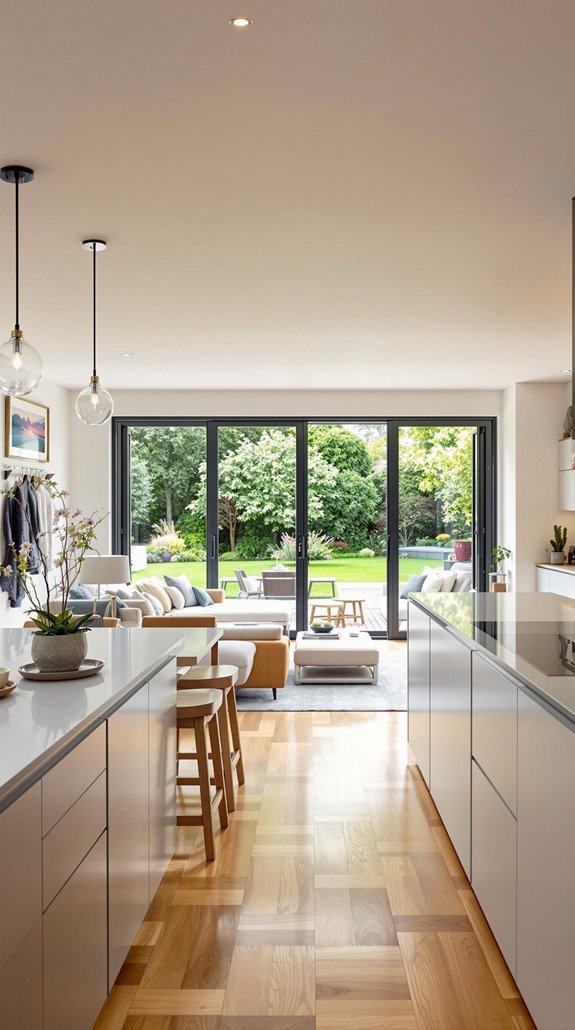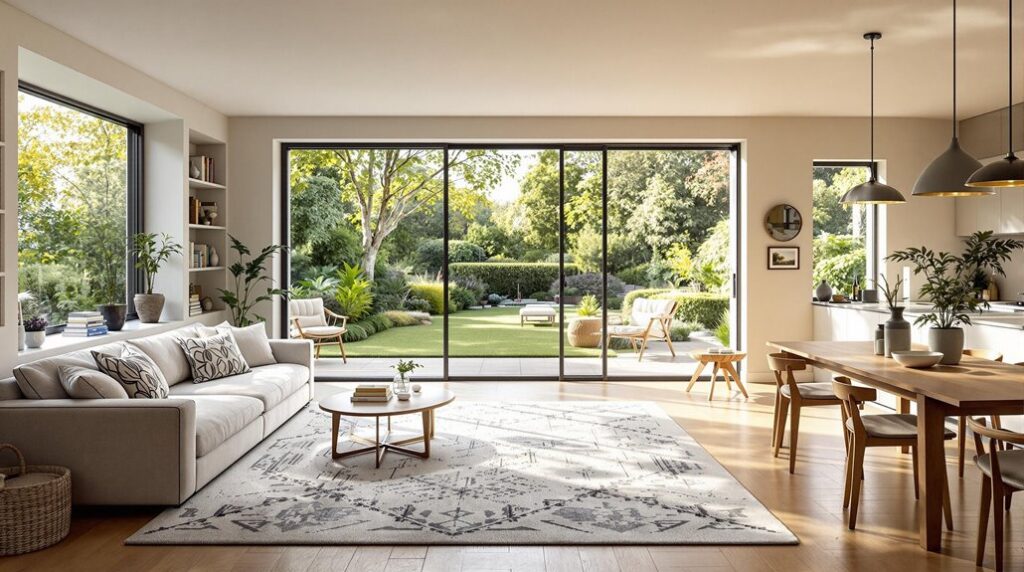I’ve helped dozens of UK families transform cramped living spaces into functional extensions that actually work for everyone. Whether you’re dealing with a £15,000 budget or planning something more substantial, there’s a strategic approach that’ll maximize your investment. The key isn’t just adding square footage—it’s creating flexible zones that adapt as your family grows. Before you start sketching layouts or calling contractors, you’ll need to understand which configurations deliver the best return on your hard-earned money.
Key Takeaways
- Open-plan kitchen and living areas create seamless family interaction and maximize space efficiency in UK homes.
- Design flexible spaces that adapt as children grow, such as playrooms converting to home offices or study areas.
- Single-storey rear extensions enhance main living areas, especially when combined with bifolding doors for indoor-outdoor flow.
- Multi-functional furniture like sofa beds, foldable desks, and storage ottomans maximize utility in family room extensions.
- Budget £2,000-£3,500 per square metre for family room extensions, with 10-15% contingency for unexpected costs.
Understanding Extension Costs and Budget Planning for UK Families

Before you fall in love with Pinterest-perfect extension designs, you’ll need to face the financial reality of UK building costs. I’ll help you navigate these waters with practical numbers that matter.
Expect £2,000–£3,500 per square metre for your family room extension. A modest 20m² space will cost £40,000–£70,000, while larger 40m² extensions reach £80,000–£140,000. Location greatly impacts your budget—London adds 15–25% to national averages. Additionally, the costs can vary significantly based on regional price variations, so it’s essential to research your local market.
I recommend securing three itemised quotes and adding a 10–15% contingency fund. Don’t forget the extras: planning permission costs £206–£462, building control runs £800–£1,200, and architect fees consume 7–10% of your total budget. Remember that VAT applies at 20% on the total extension cost, which significantly impacts your overall budget. Schedule work between November–February for potential 5–10% savings.
Popular Room Configurations for Family-Friendly Extensions
When planning your family room extension, choosing the right configuration determines whether your investment truly serves your household’s daily needs. I’ve found that open-plan kitchen and living areas work brilliantly for families who want seamless interaction while cooking and entertaining. You’ll create flexible spaces that adapt as your children grow – today’s playroom becomes tomorrow’s home office. Additionally, understanding permitted development rights can help you maximize the potential of your extension without the need for formal planning permission.
Multi-storey extensions offer excellent value when you need additional bedrooms for growing families. Consider loft conversions for quiet study spaces or guest rooms that double as offices. Single-storey rear extensions excel at expanding your main living areas, especially when you’re incorporating bifolding doors for garden access. These extensions also increase property value, making them a financially sound investment for your family’s future.
The key is designing multipurpose spaces that evolve with your family’s changing needs while maximizing your return on investment.
Design Specifications and Construction Considerations
Since proper planning prevents costly mistakes and construction delays, you’ll need to understand the legal framework before breaking ground on your family room extension. I’ll help you navigate the essentials that keep your project on track and within budget.
For rear extensions, you’re looking at 3m for semi-detached homes or 4m for detached properties under permitted development rights. Beyond these limits, you’ll need prior approval or full planning permission. Keep your eaves under 3m and total height under 4m to avoid complications. It’s crucial to be aware of permitted development rights to streamline your planning process.
Budget for structural compliance with UK Building Regulations, and don’t forget the Party Wall Act if you’re affecting shared walls. Remember that building regulations apply to extensions higher than one storey or over 30 square meters. I recommend setting aside 10-15% contingency funds for unexpected issues. Professional architect guidance upfront prevents expensive mistakes later.
Regional Cost Variations Across the UK
Understanding how extension costs vary across the UK regions will help you budget accurately and avoid financial surprises. I’ve found that London delivers the highest extension profits at £92,200, while northern cities like Manchester and Leeds show markedly lower returns at £3,834 and £3,989 respectively. York offers a sweet spot with £18,203 profit and an impressive 8.88% margin relative to house prices.
Generally, you’ll pay £900-£1,700 per square meter for basic finishes, regardless of location. Good quality single-storey extensions cost £1,700-£1,900 per square meter, while double-storey projects range from £1,500-£1,800. I recommend getting local quotes since labor costs vary considerably between regions, even though material prices remain relatively consistent nationwide. Adding garage extensions can also help maximize your living space and budget effectively.
Consider basement extensions as they offer the highest overall value increase and can be more cost-effective than other extension types, particularly in densely populated areas where above-ground extensions face restrictions.
Maximising Space and Value With Multi-Functional Layouts
Now that you’ve got a realistic budget based on your location, let’s focus on designing your extension to work harder for your money. Multi-functional layouts are your secret weapon for maximising every square foot you’re paying for.
I recommend planning spaces that’ll adapt as your family grows. That playroom you’re building today? Design it so it can easily become a teenager’s bedroom tomorrow. Choose furniture that serves double duty – sofa beds, foldable desks, and storage ottomans stretch your investment further. Consider incorporating smart storage solutions to keep the space organized and clutter-free.
Open-plan designs create the illusion of more space while improving flow between areas. Consider positioning your main seating to face windows so you can enjoy garden views while accommodating a corner-mounted TV for entertainment without compromising the room’s aesthetics. Don’t forget to look up – loft conversions and mezzanine floors add functional space without expanding your footprint. Smart design choices now mean your extension keeps delivering value for years.
Conclusion
I’ve shown you the key elements for planning your family room extension successfully. You’ll need to budget carefully, choose layouts that work for your household, and understand local building requirements. Don’t forget to compare costs across regions and prioritize multi-functional designs that’ll grow with your family’s needs. Start by getting quotes from local contractors and checking your council’s planning portal. Your investment will pay off in both functionality and home value.
References
- https://buildpartner.com/how-much-does-it-cost-to-build-an-extension-in-2025-a-uk-guide/
- https://nexosarquisucr.files.wordpress.com/2016/03/architecturalresearchmethods-groat_wang.pdf
- https://www.gov.uk/government/statistics/service-family-accommodation-bulletin-2025/service-family-accommodation-statistics-2010-to-2025
- https://www.ucg.ac.me/skladiste/blog_609332/objava_105202/fajlovi/Creswell.pdf
- https://assets.publishing.service.gov.uk/media/685bde09c07c71e5a87097f7/Housing_Statistics_June_2025.pdf
- https://homebuildextensions.co.uk/house-extensions/how-much-house-extensions-cost/
- https://www.icsi.edu/media/webmodules/CSEET/20052022_CSEET_REFERENCE_READING_MATERIAL_I.pdf
- https://nabc.org.uk/how-much-does-an-extension-cost-in-2023/
- https://lecture-notes.tiu.edu.iq/wp-content/uploads/2023/10/Laurence-Behrens-Leonard-Rosen-A-Sequence-for-Academic-Writing-7th-Edition-Pearson-2017.pdf
- https://www.checkatrade.com/blog/cost-guides/house-extension-cost/


