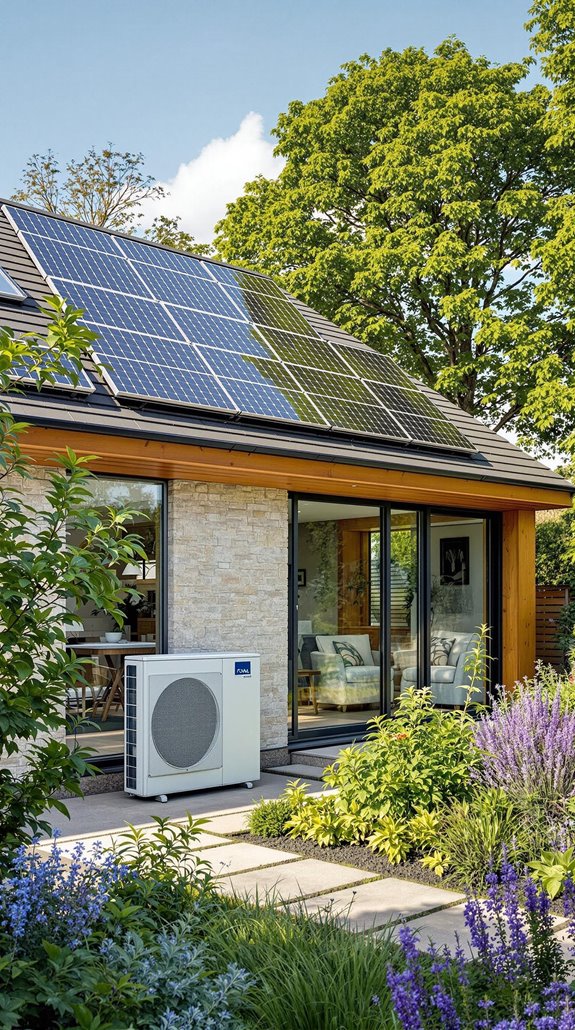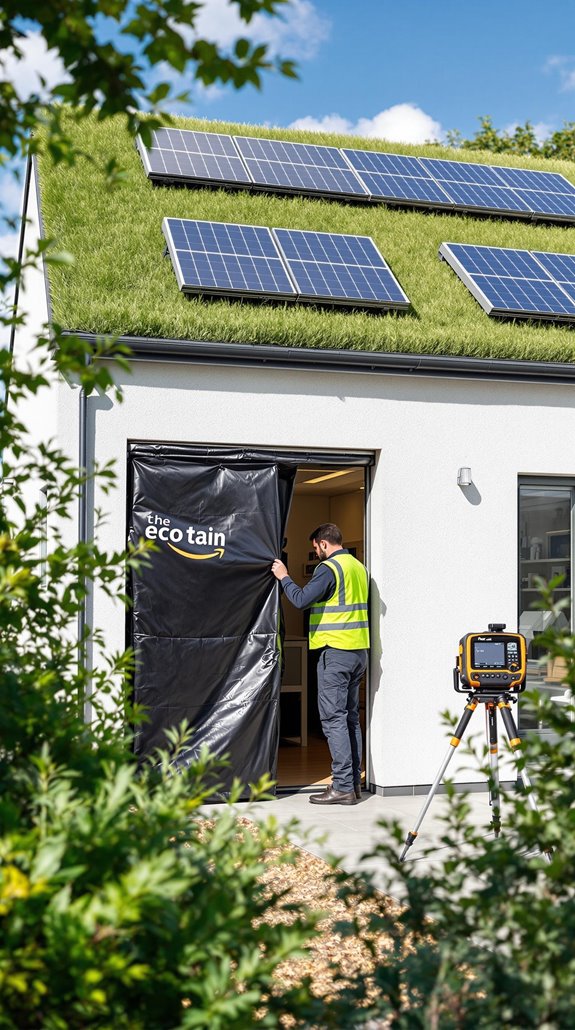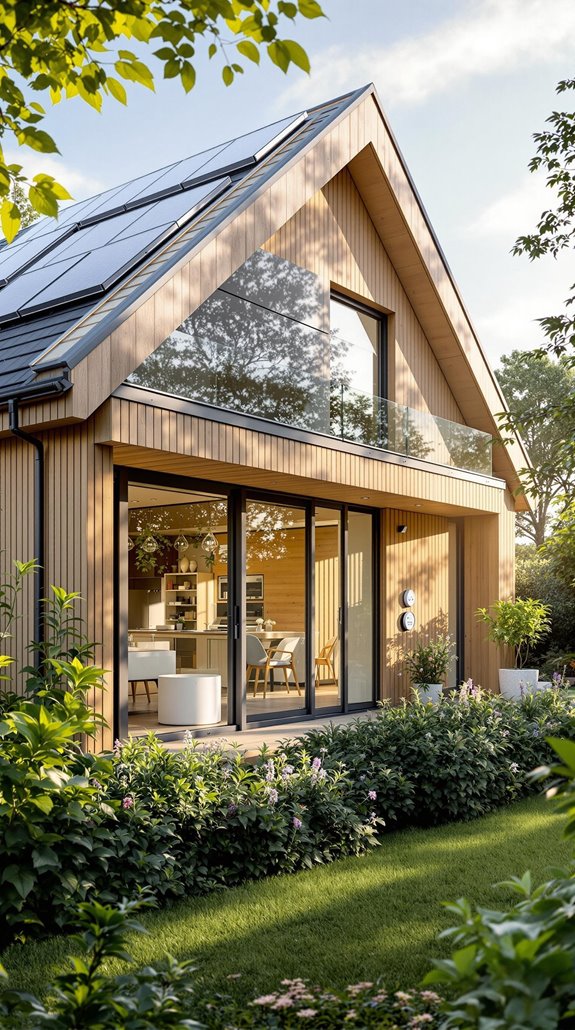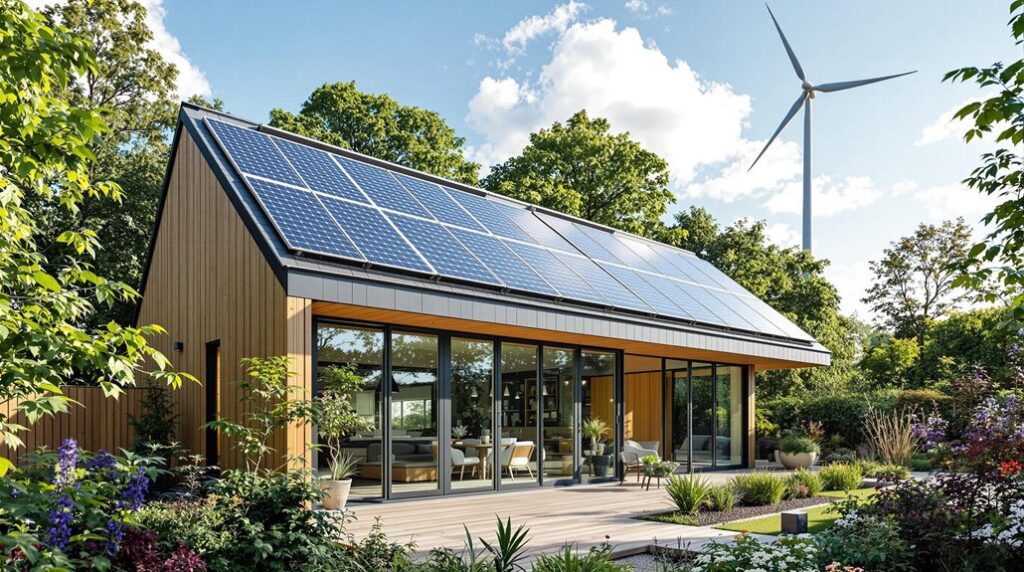I’ll guide you through building an eco house that meets the UK’s demanding 2025 Future Homes Standard—a 75% carbon reduction requirement that’s reshaping how we construct homes. You’ll need specific tools, precise calculations, and proven techniques to achieve the thermal performance targets without exceeding budget constraints. The challenge isn’t just meeting compliance; it’s optimizing every component from heat pumps to insulation systems while maneuvering through complex building regulations that determine whether your project succeeds or fails inspection.
Key Takeaways
- Future Homes Standard 2025 mandates 75% carbon emission reduction and eliminates gas boilers from new builds.
- Heat pumps with 4.0+ COP ratings become primary heating, supported by £7,500 grants and 0% VAT.
- Building fabric must achieve ≤3.0 m³/(h·m²) airtightness with triple glazing and continuous insulation barriers.
- Solar PV systems will be mandatory on 90% of new builds by fall 2025.
- Sustainable materials like hempcrete, FSC-certified timber, and non-toxic paints improve performance and indoor air quality.
Understanding 2025 UK Carbon Emission Reduction Standards
As the UK government enforces stricter carbon emission standards leading up to 2025, you’ll need to understand how these regulations directly impact your sustainable home building project. The Future Homes Standard 2025 mandates a 75% carbon emissions reduction compared to current 2021 standards, making compliance non-negotiable for new residential construction. Tenant-landlord communication is crucial to ensure that any building work aligns with local regulations and standards.
I’ll help you navigate these technical requirements that affect 16% of the UK’s total emissions. You’re part of a community preparing for mandatory Building Regulations integration, requiring high-efficiency heating systems and sustainable materials like timber windows and doors. Understanding Streamlined Energy and Carbon Reporting (SECR) becomes essential if you’re involved in larger projects. These standards aren’t just regulatory hurdles—they’re tools for reducing household bills while achieving the UK’s ambitious 78% emissions reduction target by 2035. Current policies only cover one-third of the required emissions reductions needed to meet the government’s 2030 target.
Essential Building Fabric Performance Requirements
While carbon reduction targets set the framework, building fabric performance determines whether your sustainable home actually delivers on those ambitious standards. I’ll guide you through the critical fabric requirements that separate genuine eco-homes from greenwashing attempts.
Your building envelope must achieve airtightness levels ≤3.0 m³/(h·m²) at 50 Pa—this isn’t optional under Part L regulations. I recommend installing continuous air barrier systems across walls, roofs, and foundations using airtight membranes integrated with structural elements. Implementing internal wall insulation can also enhance your home’s energy efficiency and comfort, making it a key consideration in your design.
Triple glazing becomes your baseline standard with U-values ≤0.8 W/m²K, incorporating thermal breaks to eliminate condensation risks. The fabric-first strategy ensures maximum thermal efficiency before considering mechanical systems. For insulation, I’ve found hemp wool and sheep wool deliver exceptional thermal performance while supporting our shared environmental values through compostable, fire-resistant properties that conventional materials simply can’t match.
Heat Pump Systems and Low-Carbon Heating Solutions

When government mandates eliminate gas boilers from new builds by 2025, heat pump systems become your primary pathway to compliance and long-term energy independence. You’ll need air-source or ground-source units achieving 4.0+ COP ratings for peak efficiency. The Boiler Upgrade Scheme provides £7,500 grants, while 0% VAT until 2027 reduces upfront costs considerably.
I recommend selecting hybrid systems integrating solar PV for peak-pricing enhancement. New planning rules eliminate the 1-metre boundary constraint, expanding installation options for smaller properties. Low-ambient models maintain performance below -15°C, ensuring reliability in harsh conditions. Additionally, consider the importance of proper sizing and design to optimize the efficiency of your heating solutions.
Your investment delivers 75% carbon reduction compared to fossil-fuel systems, meeting Future Homes Standard requirements. With AI-driven load prediction and compact designs reducing space needs by 30%, you’re future-proofing against rising energy costs while joining the low-carbon shift. Heat pumps operate purely on electricity, eliminating direct fossil fuel consumption at your property and enabling integration with renewable energy sources.
Window Specifications and Thermal Efficiency Standards
Your heat pump’s efficiency gains mean nothing if your windows bleed heat at 1.6 W/m²K—the current building regulation standard that’s about to become obsolete. I’m upgrading to 1.2 W/m²K maximum under Future Homes Standard 2025, targeting triple-glazed units below 0.8 W/m²K for serious performance.
You’ll need A++ certified windows with Low-E coatings and argon-filled cavities. Timber frames outperform PVC for insulation, aligning with our sustainability goals. I’m positioning south-facing glazing for winter solar gain while installing overhangs to prevent summer overheating. Incorporating innovative face glazing can further enhance natural light and energy efficiency, creating a more inviting space.
Professional installation delivers that critical ≤5m³/m²h air permeability—sloppy seals waste 15-20% of your heating energy. Your retrofit double-glazing cuts heating costs 10-12%, but we’re building for 75-80% carbon reductions. Choose certified products meeting FHS fabric standards. The new regulations also require minimum WER of B rating for all window installations to ensure compliance with updated Building Regulations Part L.
Renewable Energy Integration and Solar PV Systems
Since thermal performance means nothing without energy generation, I’m installing solar PV systems that’ll become mandatory on 90% of new builds by fall 2025—but you can’t wait for regulations to catch up. I’m conducting roof assessments for orientation and structural suitability while integrating battery storage for maximum energy independence. With certified installers handling mounting, inverter setup, and grid connections, I’m ensuring compliance with building regulations and accessing government incentives like VAT exemptions.
The economics work: systems pay for themselves within 8–12 years through £530 annual savings, while increasing property values. In fact, homes with higher EPC ratings tend to sell faster and at better prices, underscoring the importance of energy efficiency. I’m pairing solar with EV charging points and heat pumps for complete renewable integration. The Future Homes Standard will officially launch in fall 2025, establishing comprehensive requirements for sustainable homebuilding. Smart monitoring apps track real-time production, optimizing consumption patterns that transform our homes into energy-positive assets.
Sustainable Material Selection for Eco Construction
While renewable energy systems generate clean power, the materials forming your home’s foundation determine its true environmental impact—and I’m selecting sustainable alternatives that slash embodied carbon by up to 80% compared to traditional construction.
I’m specifying cross-laminated timber (CLT) for structural elements, replacing carbon-intensive concrete while maintaining strength. For framing, I’m using recycled steel that leverages industrial waste without compromising durability. Bamboo flooring offers rapid renewability with tensile strength matching hardwoods.
I’m sourcing reclaimed wood within 50 miles to minimize transportation emissions. Hempcrete provides superior insulation while sequestering carbon. I’m targeting FSC-certified timber and Cradle to Cradle materials for circular compliance. Understanding the differences between leasehold and freehold agreements can also influence your sustainable home investment decisions.
These choices aren’t just environmentally sound—they’re building the foundation for Future Homes Standard compliance, achieving 75-80% lower emissions while creating healthier indoor environments. Incorporating non-toxic paints alongside natural materials significantly improves indoor air quality by eliminating harmful chemical emissions.
Air Tightness Testing and Quality Verification Processes

Building with sustainable materials means nothing if air leaks undermine your home’s performance—and I’m implementing rigorous airtightness testing protocols that verify every seal, joint, and penetration meets regulatory standards. I’ll use ATTMA-certified professionals with calibrated digital manometers to conduct blower door tests, measuring air leakage at 50 Pascals pressure. These tests happen post-construction but pre-occupancy, guaranteeing unaltered conditions for accurate readings.
If I achieve ≤3 ACH, I’ll need MVHR systems for proper ventilation. Natural ventilation requires ≥5 ACH minimum. I’m conducting pre- and post-installation comparisons for quality assurance, with Trustmark-approved testers validating background ventilation compliance. Level 1 qualified testers ensure accurate EPC ratings and full compliance with current building performance standards. This data-driven approach guarantees my sustainable home meets PAS2035:2023 requirements while maintaining peak indoor air quality.
Smart Energy Monitoring and Battery Storage Options
Although 61% of UK domestic meters now operate in smart mode, I’m implementing thorough energy monitoring systems that extend far beyond basic consumption tracking—integrating real-time analytics with battery storage solutions to maximize my sustainable home’s efficiency.
I’ve discovered that pairing smart monitoring with battery storage creates a powerful optimization tool. My system automatically adjusts heating and lighting based on occupancy patterns while storing surplus solar energy for peak-hour use. The real-time tracking helps me avoid costly peak tariffs, while granular analytics identify inefficiencies I’d otherwise miss. These energy-efficient homes provide crucial financial resilience as the UK property market reaches its projected value of US$23.94 trillion by 2025. Furthermore, integrating MVHR systems can significantly enhance indoor air quality, ensuring a healthier living environment.
For fellow eco-builders facing the 10-19% smart meter malfunction rate, I recommend investing in compatible inverters and energy management systems. This approach delivers the promised £200 annual savings while maintaining grid independence during outages.
Post-Construction Performance Tracking and Compliance

Once construction wraps up, I’m implementing a thorough performance tracking system that guarantees my eco house meets the stringent Part L 2025 requirements—delivering those promised 75-80% carbon emission reductions while avoiding costly compliance violations. I’ll schedule annual airtightness retesting to validate structural integrity and conduct measured energy consumption audits comparing design projections to actual usage. Carbon emission sensors provide continuous tracking, while on-site inspections assess my heat pump’s output performance. I’m maintaining digital logbooks that track real-time energy use and creating audit trails for transparency. With mandatory ventilation system reviews every 24 months and proper documentation of Energy Performance Certificates, I’m protecting myself from £5,000 violation fines and ensuring long-term compliance success. To verify actual performance against design expectations, I’ll utilize TM54 assessments that provide detailed analysis of energy consumption patterns and identify any gaps between projected and real-world building performance. Additionally, I will consider insulation methods that further enhance thermal efficiency, contributing to reduced energy consumption and greater compliance with sustainability standards.
Conclusion
I’ve outlined the technical requirements you’ll need to meet for 2025’s Future Homes Standard. Your success depends on selecting the right tools and systems—from high-performance heat pumps to airtightness testing equipment. Don’t skip the compliance checks; they’re essential for verifying your home meets the 75% carbon reduction target. Focus on integrating these technical solutions systematically, and you’ll create a genuinely sustainable home that delivers long-term performance and value.
References
- https://cca-ltd.uk.com/how-the-2025-part-l-regulations-are-transforming-energy-efficiency-in-uk-buildings/
- https://www.embopress.org/page/journal/14602075/authorguide
- https://www.build-review.com/building-legislations-you-must-know-in-2025/
- https://www.178wing.ang.af.mil/Portals/69/documents/afh33-337.pdf?ver=2016-12-15-101008-313
- https://www.cbre.co.uk/insights/articles/what-is-the-2025-future-homes-standard-and-how-will-it-impact-residential-real-estate
- https://climateactiontracker.org/countries/uk/
- https://www.premierwindows.uk.com/news/what-to-expect-from-the-future-homes-standard-2025
- https://netzeronow.org/post/2025-climate-compliance-uk-businesses
- https://www.at-eco.co.uk/blog/future-homes-standard-2025.html
- https://www.theccc.org.uk/publication/progress-in-reducing-emissions-2025-report-to-parliament/

