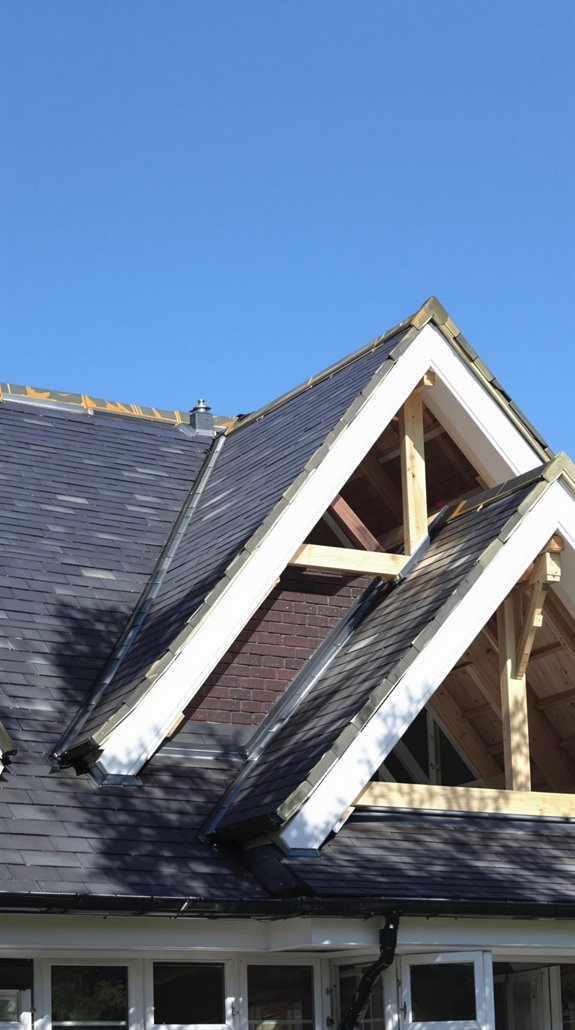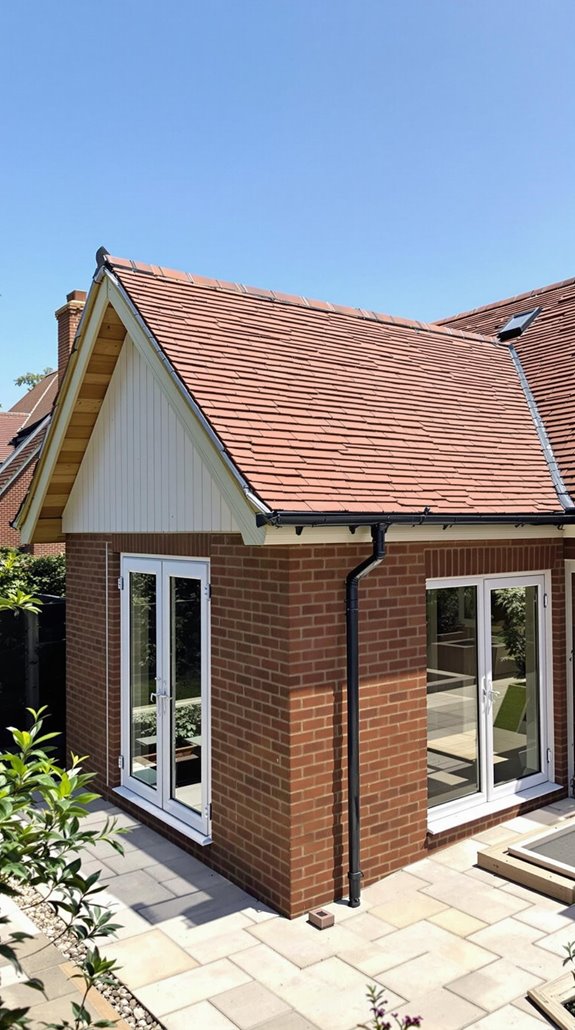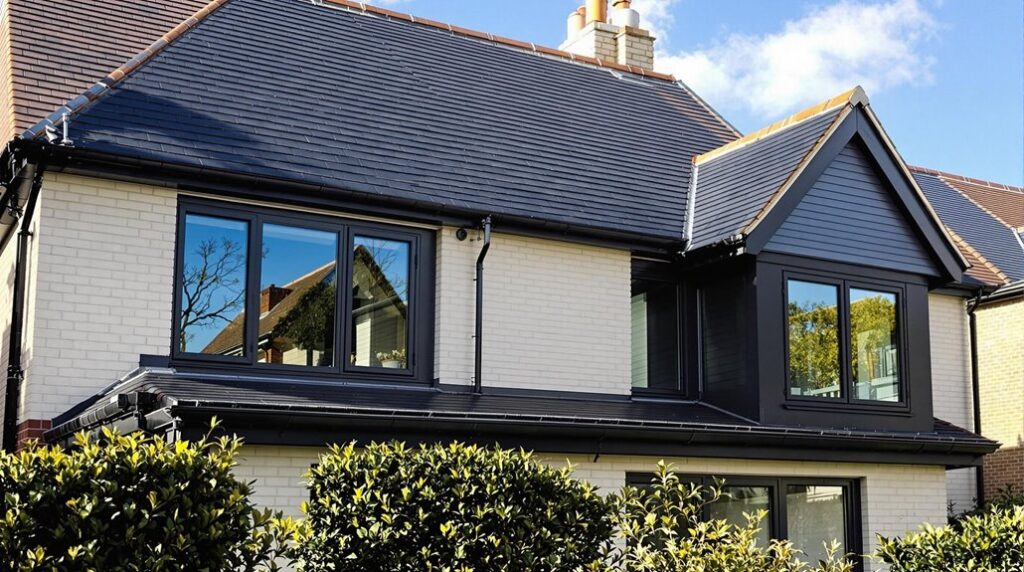I’ve specified dual pitched roofs for countless UK extension projects, and there’s a compelling reason they dominate residential construction. You’ll find this traditional design offers unmatched versatility – maximizing your internal space while satisfying planning officers who favor conventional aesthetics. The structural principles aren’t complex, but getting the timber specifications and span calculations right separates successful builds from costly mistakes. Let me walk you through the critical decisions that’ll determine whether your extension project succeeds or stalls.
Key Takeaways
- Dual pitched roofs feature symmetrical slopes meeting at a central ridge, maximizing attic headroom and creating classic UK architectural appeal.
- Extensions under 6 meters long and 4.5 meters wide typically don’t require planning permission when matching original house design.
- Couple roof designs span up to 3.5m while close couple variants reach 5.5m using proper rafter and joist specifications.
- Construction requires machine-graded timber to BS EN 14081 standards with trusses spaced at 600mm intervals for structural integrity.
- Building regulations compliance is mandatory regardless of planning status, including Part O overheating and Part F ventilation requirements.
Understanding Dual Pitched Roof Structure and Components

A dual pitched roof‘s foundation lies in its symmetrical design, where two equal slopes meet at a central ridge to create a triangular profile. I’ll break down the essential components you’ll encounter in your extension project.
The rafters form your roof’s backbone, extending from the wall plates to the central ridge beam. You’ll find these wall plates fixed securely to your supporting walls’ tops, creating a stable foundation for the rafter feet. At the apex, a timber ridge plate supports where your rafters converge. This design is particularly advantageous for homeowners looking to maximize living space as it allows for additional headroom and usable area in the attic.
This triangular framework distributes weight evenly across your supporting walls, ensuring structural integrity. The symmetrical slopes provide thorough coverage while maintaining the classic aesthetic that complements traditional UK housing styles. Additionally, this design creates increased living space in your attic area, maximizing the usable square footage of your extension. Understanding these components helps you appreciate why dual pitched roofs remain popular for residential extensions.
Essential Materials and Timber Specifications
Selecting the right materials transforms your dual pitched roof from architectural concept into weatherproof reality. I’ll guide you through the essential specifications that guarantee your extension meets both structural and performance standards.
Your timber framework requires strength class specification per BS EN 338. I recommend machine-graded solid timber to BS EN 14081 or visually graded options meeting BS 4978/BS 5756 standards. Confirm timber’s dry graded and properly marked. For engineered wood products, you’ll need Technical Requirement R3 assessment.
Material performance demands consideration of five critical factors: structural strength, weather protection, sound resistance, thermal insulation, and fire safety compliance. Your roof covering choices include cost-effective asphalt shingles, renewable wood options, or durable metal alternatives. Proper thermal efficiency can lead to significant energy savings for homeowners.
Don’t overlook specialized membrane systems—they’re integral for modern weatherproofing and thermal performance standards your project demands. While published codes for certain roof types can be challenging to locate, ensuring compliance with available UK standards remains essential for project approval.
Step-by-Step Construction Process

Construction success hinges on methodical execution—each phase builds upon the previous to create your structurally sound dual pitched roof. I’ll guide you through this systematic approach that fellow builders trust.
First, I take precise measurements and calculate timber requirements based on your roof’s dimensions. After sourcing treated materials and preparing scaffolding, I fabricate dual-pitched trusses matching your building’s span. It’s essential to ensure you adhere to local building regulations during this phase.
I position end trusses first, securing them with galvanized brackets, then install intermediate trusses at 600mm spacing. Before proceeding, I verify walls are square, level, and plumb before hoisting the remaining trusses into position. Permanent diagonal bracing prevents lateral movement while hurricane ties anchor everything securely.
Next, I install purlins at 1.2m intervals across trusses, followed by plywood sheathing with 3mm gaps. Finally, I apply underlayment and roofing sheets from eaves upward, sealing overlaps thoroughly.
Design Considerations for Maximum Span and Stability
When designing dual pitched roofs for maximum span and stability, you’ll face vital decisions that determine whether your structure succeeds or fails under load. I’ve learned that simple couple roofs max out at 3.5m spans due to outward thrust on walls, while close couple designs with ceiling joists can push spans to 5.5m by converting thrust into manageable tension forces.
Your rafter sizing matters enormously—50x100mm works for shorter spans, but you’ll need 50x150mm sections for maximum loads. Spacing at 400-600mm centers depends on your roof covering weight. Don’t overlook ceiling joist dimensions either: 38-50mm thickness and 98-220mm depth handle both structural demands and attic storage loads. Under planning regulations, the maximum permitted height for a dual-pitched roof building is 3 meters, which can significantly influence your structural design choices. Additionally, a well-designed extension can notably enhance your home’s market appeal, attracting potential buyers and increasing its value. Ring beams provide vital lateral restraint, preventing wall spreading that destroys structural integrity.
Building Regulations and Planning Requirements

Before breaking ground on your dual pitched roof project, you’ll need to navigate a complex web of building regulations and planning requirements that can make or break your timeline and budget. Understanding these rules upfront saves costly mistakes.
For planning permission, extensions under 6 metres long and 4.5 metres wide typically don’t need approval, but anything exceeding 4 metres height requires permission. Your roof pitch must match the original house design wherever practical, and it’s also essential to consider permitted development rights to ensure you’re within legal limits.
Building regulations compliance is mandatory regardless of planning status. You’ll face Part O overheating requirements demanding reflective coverings or shading, plus Part F ventilation standards requiring 8000mm² background ventilators for habitable rooms. Building Control officers will conduct mandatory site inspections at key construction stages to ensure your extension meets all safety and performance standards.
Choose between Full Plans applications for certainty or Building Notice for speed, with fees ranging £400-£1,000.
Conclusion
I’ve covered the essential elements you’ll need for your dual pitched roof extension project. You’ll achieve the best results by selecting proper machine-graded timber, following structural calculations for span requirements, and ensuring compliance with building regulations. Don’t overlook the planning permission process – it’s vital for project approval. With careful attention to these technical details and construction methods, you’ll create a structurally sound, weather-resistant extension that enhances your home’s functionality and value.
References
- https://www.cladco.co.uk/blog/post/how-to-build-a-pitched-roof
- https://nexosarquisucr.files.wordpress.com/2016/03/architecturalresearchmethods-groat_wang.pdf
- https://a1-roofing-surrey.co.uk/faq/what-is-a-dual-pitched-roof/
- https://www.ucg.ac.me/skladiste/blog_609332/objava_105202/fajlovi/Creswell.pdf
- https://www.firstinarchitecture.co.uk/detail-post-pitched-roof-details/
- https://www.multiformroofing.co.uk/blog/what-is-a-dual-pitched-roof/
- https://www.supremeroofingstroud.co.uk/blog/what-are-the-two-types-of-pitched-roof-construction-in-the-uk/
- http://www.coopwill.co.uk/pitched-roof-vs-dual-pitched-roof/
- https://www.homebuilding.co.uk/advice/dual-pitched-roof
- https://www.reachroofingchingford.co.uk/blog/what-are-the-basic-types-of-pitched-roofs-uk/

