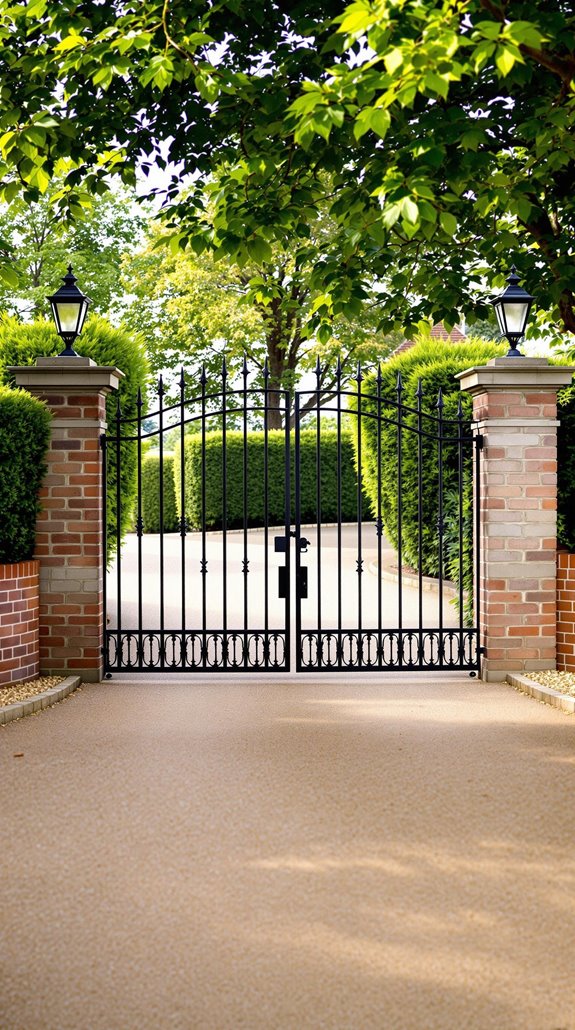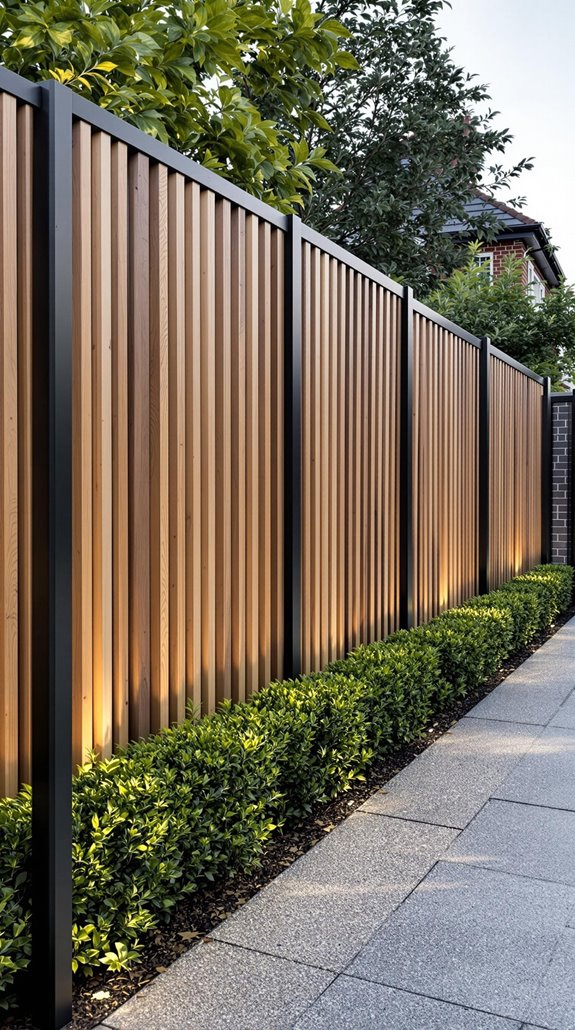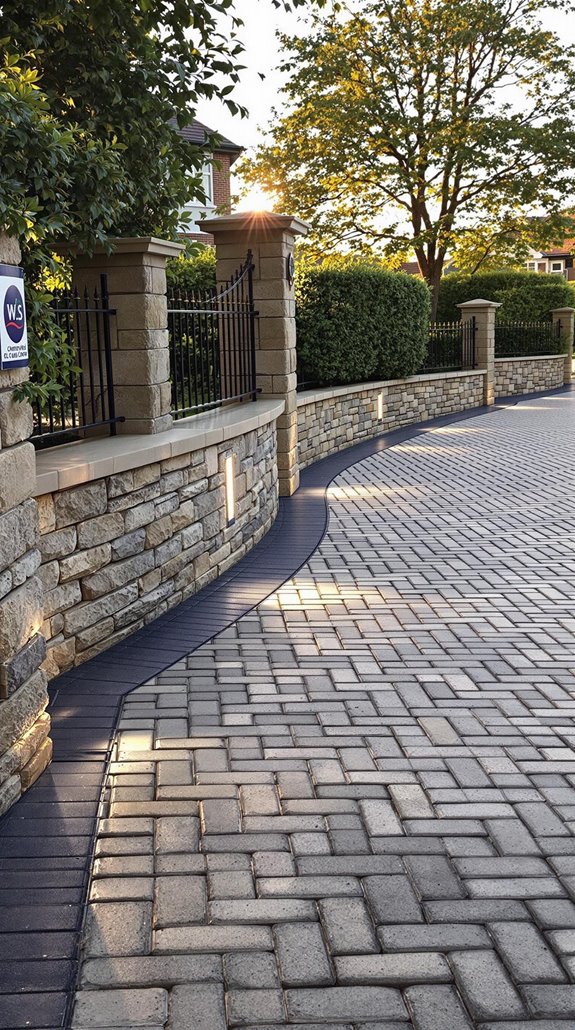I’ve helped countless homeowners transform their property’s first impression, and I can tell you that your driveway boundary is the make-or-break element most people overlook. While you’re focused on the perfect paving stones or resin surface, it’s actually the edges that determine whether your entrance looks professionally finished or like an afterthought. The difference between a £20,000 driveway that disappoints and a £5,000 one that impresses often comes down to getting these boundaries right.
Key Takeaways
- Natural stone edging like granite or limestone adds significant property value while requiring minimal maintenance and creating elegant boundaries.
- Corten steel strips provide industrial-chic, low-maintenance boundaries that complement modern architectural styles and weather beautifully over time.
- Resin-bound aggregate offers seamless, permeable edging that meets UK SUDS drainage regulations while creating attractive, durable boundaries.
- Illuminated glass blocks enhance safety during evening hours while creating striking geometric patterns that modernize traditional driveway designs.
- Channel drains with decorative grating camouflage essential drainage systems within boundary design while maintaining functionality and visual appeal.
Understanding UK Regulations for Driveway Boundaries

When planning driveway boundary modifications in the UK, you’ll need to navigate a complex web of planning regulations that vary considerably based on your property’s location and the scope of your project. I’ll help you understand what’s required before you start.
Removing boundary walls, hedges, or fences for driveway expansion always requires planning permission. This protects both you and your neighbours from disputes. If you’re in a conservation area or your property has Article 4 Directions, you’ve likely lost permitted development rights, making permission mandatory for most changes. Additionally, it is crucial to be aware of local planning policies, as they can significantly influence what modifications are permissible.
Creating new access points to public roads demands council approval, including dropped kerb installations. Highway authorities strictly enforce these rules for safety reasons. Remember, using non-porous materials over 5m² also triggers permission requirements.
For boundary treatments adjacent to highways, walls, fences, or gates exceeding 1 metre in height require planning permission to ensure public safety and visibility.
Essential Dimension Standards and Compliance Requirements
Once you’ve confirmed your planning permission requirements, you’ll need to assure your driveway meets specific dimensional standards that balance safety, functionality, and regulatory compliance. Standard residential driveways require a 3-metre minimum width, though flag lots need 4.5 metres. For single cars, I’d recommend 2.5 metres wide by 5.5 metres long, while two-car driveways need 5 metres width minimum.
Your driveway length must be twice your car’s length to prevent footpath obstruction. Don’t overlook gradient considerations—proper slope assures drainage and prevents flooding issues. Non-compliance creates serious safety hazards, especially in narrow configurations where visibility becomes compromised during entry and exit manoeuvres.
Violations can result in fines or mandatory modifications, so I’d strongly advise consulting your local council’s specific requirements before proceeding with any boundary installations. Additionally, your driveway design must accommodate emergency vehicles to meet safety standards and ensure proper access for essential services when needed.
Creative Material Options for Modern Boundary Design

With your dimensional requirements sorted, selecting the right boundary materials transforms your driveway from functional necessity into architectural statement. I’ve found natural stone edging offers timeless appeal—granite, limestone, or slate adds 5-10% property value whilst requiring minimal maintenance. For eco-conscious homeowners, recycled rubber borders provide flexible, weather-resistant solutions at £15-£25 per linear metre with simple DIY installation. Insulating your garage can also enhance your property’s overall energy efficiency, leading to reduced heating bills in the long run.
Corten steel strips create industrial-chic boundaries that develop protective patina naturally, requiring zero maintenance over their 20-year lifespan. Resin-bound aggregate delivers seamless, permeable edging with 300+ colour options, meeting UK SUDS regulations without planning permission. For dramatic nighttime impact, illuminated glass blocks embed LED lighting within tempered surfaces, enhancing safety whilst creating modern geometric patterns that’ll make your neighbours envious. Concrete boundaries are gaining popularity due to their low maintenance characteristics and exceptional longevity, making them ideal for busy homeowners seeking hassle-free solutions.
Drainage Solutions and Gradient Management
Since UK law mandates proper drainage for driveways exceeding 5m², your boundary design must integrate water management from day one—not as an afterthought that’ll cost thousands later.
I recommend installing channel drains at your driveway’s boundary, using polypropylene B125 channels that’ll handle loads up to 12.5 tonnes. Connect these to soakaways filled with rubble or crates for gradual water absorption. This approach aligns with budget-friendly garden ideas that emphasize efficient use of space and resources.
Your gradient’s essential—aim for a minimum 1:80 slope directing water toward the channel drains, never toward public pathways. I’ve found decorative grating camouflages these systems beautifully within your boundary design.
Alternatively, you can bypass planning permission entirely by choosing permeable materials like gravel or porous block paving, which naturally drain water while maintaining that polished look we’re all after. Poor drainage can lead to moss and mould development on your driveway surface, particularly during the UK’s wetter months when constant dampness creates ideal growing conditions.
Safety Protocols and Visibility Considerations
Beyond aesthetics and drainage, your driveway boundary must prioritize safety—particularly where it meets public roads and footpaths. I’ll guarantee you understand the critical visibility requirements that protect both your family and pedestrians. Additionally, when undertaking any renovations, ensure your driveway complies with Conservation Area regulations to avoid potential legal issues.
You must maintain 2m by 2m visibility splays on both sides of your driveway entrance, keeping these areas free from obstructions like overgrown hedges. Height restrictions are equally important—boundary features can’t exceed 2 metres generally, or 1 metre when adjacent to highways.
Your driveway width matters too. I recommend a minimum of 3 metres for standard residential access, though local councils may require 4.5 metres for certain properties. Edge definition using kerbs prevents loose materials spilling onto footpaths, creating safer pedestrian access. Consider incorporating inset lighting along your driveway boundaries to enhance safety during evening hours and improve visibility for both vehicles and pedestrians. Working with experienced driveway installers ensures compliance with all regulations.
Design Elements That Maximize Kerb Appeal
While functionality forms your driveway’s foundation, the visual elements you choose will dramatically impact your property’s street presence and market value. I’ve seen black tarmac with white or silver kerbs create sophisticated, contemporary statements that buyers notice immediately. This bold combination delivers the edging definition that modern properties demand.
You’ll want to take into account how structural boundaries frame your entrance. Low brick or stone walls provide polished looks, while rendered walls in neutral tones complement contemporary architecture perfectly. I recommend integrating planters into these boundaries—they soften hard lines and blend your hardscape with natural elements. Well-maintained boundaries are crucial since they contribute significantly to property boundaries and overall aesthetic appeal. Additionally, ensuring compliance with planning permissions can enhance your project’s appeal while avoiding potential legal issues.
Material coordination matters tremendously. Matching your kerb materials to your surfacing guarantees cohesive design flow. Marshalls Drivesett kerbs offer traditional aesthetics, while their Tegula range provides rustic, aged appearances that suit various architectural styles.
Professional Installation Tips and Best Practices

When you’re ready to transform your driveway boundary plans into reality, proper installation becomes the critical factor that determines both longevity and visual impact. I’ll share the essential practices that separate amateur attempts from professional results.
Start with thorough site preparation by conducting permeability testing every 20m² to guarantee proper drainage. Install geotextile layers to prevent soil mixing and maintain structural integrity. Use 20mm and 6mm clean crushed stone aggregate that’s BS EN13242 compliant for your sub-base. Remember that edge restraints are essential for maintaining stability throughout the installation process. Additionally, it’s wise to budget for architect fees, as they can significantly impact your overall project cost.
Secure your edging materials with concrete backing – this prevents shifting under vehicle pressure. For tree-adjacent areas, install non-surface protruding root barriers to eliminate trip hazards while protecting both roots and pavement. Compact your sub-base systematically, eliminating air pockets that cause future settling issues.
Conclusion
I’ve covered the technical essentials you’ll need for a compliant, attractive driveway boundary. Focus on understanding your local regulations first, then select materials that balance aesthetics with functionality. Don’t overlook proper drainage—it’s vital for longevity. Remember, safety features like adequate lighting aren’t optional. If you’re unsure about installation or compliance requirements, consult a professional. Your investment in thoughtful boundary design will deliver lasting kerb appeal and property value enhancement.
References
- https://www.wadebuildingsupplies.co.uk/blogs/news/boundary-fence-rules
- https://www.cobblecretewolverhampton.co.uk/driveway-design-ideas-increase-the-curb-appeal-of-your-home/
- https://whatcost.co.uk/driveways/rules-regulations
- https://rosap.ntl.bts.gov/view/dot/62950/dot_62950_DS1.pdf
- https://classicstonedriveways.co.uk/driveway-width-regulations/
- https://classicstonedriveways.co.uk/uk-driveway-regulations/
- https://www.marshalls.co.uk/gardens-and-driveways/blog/what-are-the-rules-for-a-new-driveway
- https://www.pavingsuperstore.co.uk/blogs-and-inspiration/post/top-tips-for-creating-a-driveway-with-kerb-appeal
- https://www.homebuilding.co.uk/advice/planning-permission-for-driveways
- https://drivewayideas.co.uk/uk-driveway-construction-planning-regulations/

