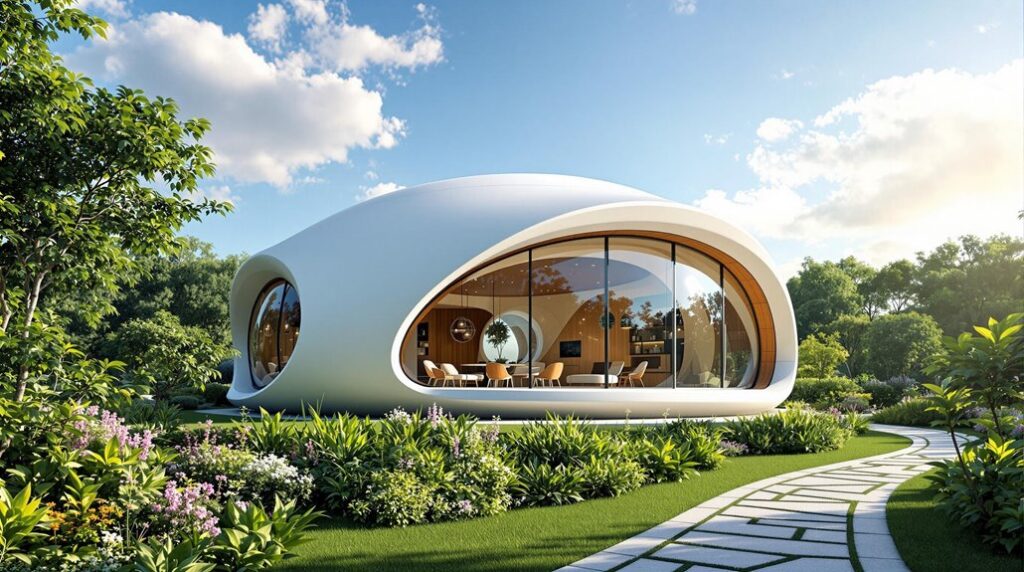I’ve been exploring unconventional housing solutions that’ll meet 2025’s stringent building regulations, and dome houses caught my attention for their engineering advantages. You’re probably thinking these structures look too futuristic for UK planning departments, but I’ve discovered they’re actually easier to get approved than you’d expect. The real challenge isn’t the curved walls or unusual aesthetics—it’s understanding how traditional heating systems fail in spherical spaces, and what you’ll need to do differently.
Key Takeaways
- Dome houses cost £1,500-£2,500 per square metre, cheaper than conventional UK homes at £2,763 per square metre.
- Full planning permission is typically required, with pre-application advice from local authorities strongly recommended for approval.
- Construction takes 3-9 months depending on complexity, with modular fabrication allowing efficient off-site pre-assembly of curved segments.
- Energy efficiency is 2-4 times better than traditional builds, meeting Future Homes Standard 2025 requirements with heat pumps.
- Curved design withstands 120 km/h winds and allows 25-meter open spans without structural supports for unique interior spaces.
Why Dome Houses Are Perfect for the UK Climate
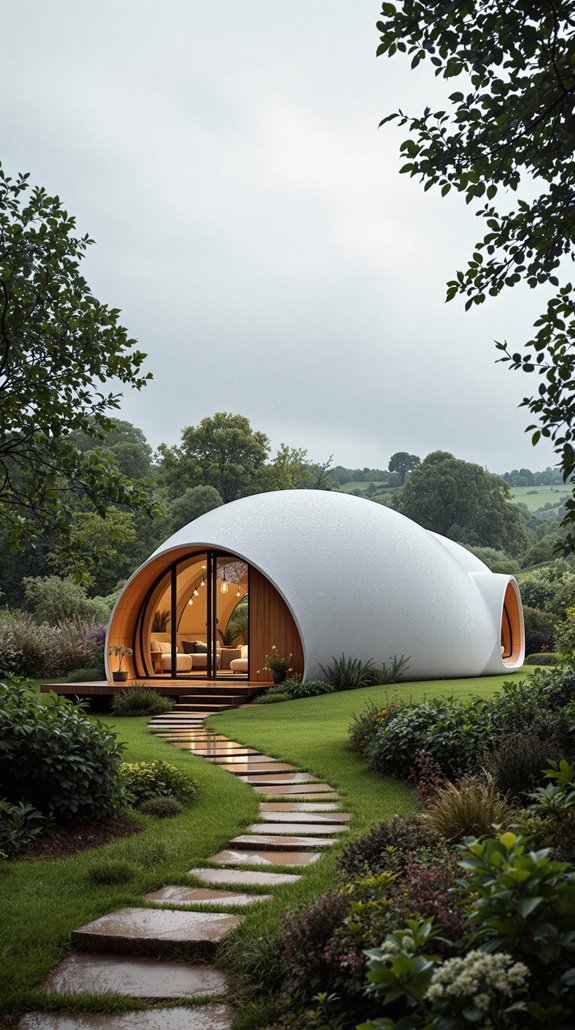
When you’re considering dome construction in the UK, you’ll find that these curved structures deliver exceptional performance against Britain’s challenging weather patterns. I’ve seen how their aerodynamic shape handles our notorious winds—withstanding gusts up to 120 km/h while conventional homes struggle. You won’t deal with snow accumulation either, as it slides right off the rounded surface.
The real game-changer is moisture control. Our damp climate becomes manageable through natural ventilation that prevents mold growth and stale air buildup. I’ve witnessed dome houses achieve two to four times better energy efficiency than traditional builds, cutting your heating bills considerably during those long, cold winters. The curved structure optimizes heat distribution while minimizing surface area for heat loss—exactly what you need here. The geodesic design also provides seismic resistance, making these structures remarkably stable even during ground movement or settling. Additionally, the use of sustainable insulation can further enhance energy efficiency and comfort in these unique homes.
Planning Permission Essentials for Unconventional Architecture
Building a dome house that performs brilliantly against UK weather means nothing if you can’t get planning permission to construct it. I’ll guide you through the essential planning requirements for your unconventional project.
Dome houses rarely qualify for permitted development rights due to their unique geometry and materials. You’ll need full planning permission, which requires demonstrating how your design fits local development plans and neighbourhood character. I recommend seeking pre-application advice from your local planning authority—it’s worth the cost to identify potential roadblocks early. Additionally, understanding planning permission regulations can help clarify what is required for your project.
In conservation areas or near listed buildings, material selection becomes critical. Your dome must complement existing architecture while maintaining its innovative appeal. Environmental assessments may be required depending on size and location. Start this process early; unconventional designs face longer approval timelines than standard builds. Remember that any unauthorized construction work could result in enforcement notices requiring complete reversal of your build, making proper planning permission absolutely essential before breaking ground.
Meeting Future Homes Standard 2025 Requirements in Dome Construction
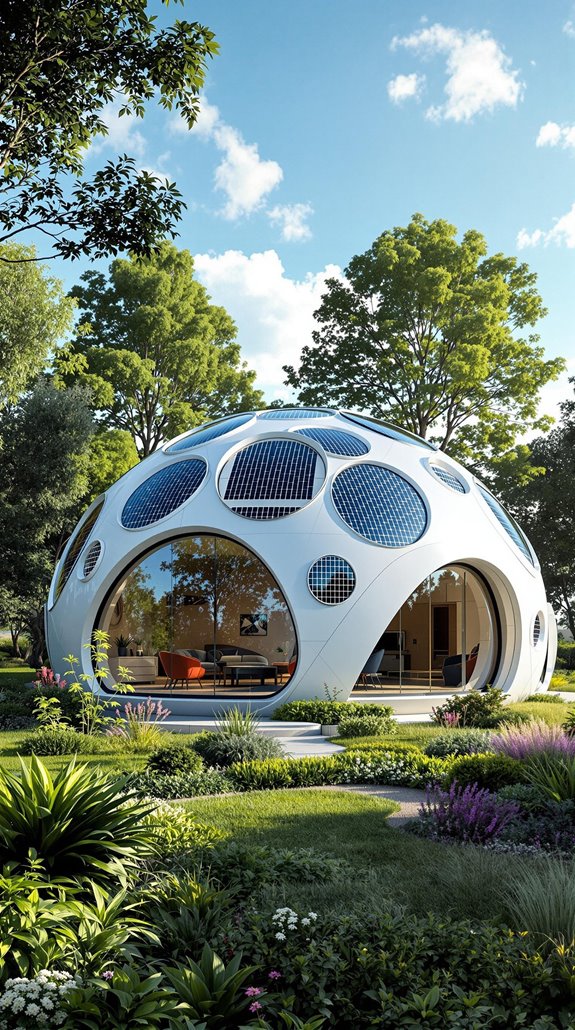
Since dome houses present unique structural challenges, you’ll need to carefully navigate the Future Homes Standard 2025 requirements to guarantee your curved construction meets the new energy efficiency mandates. I’ll break down the essential compliance areas you must address.
Your dome’s curved geometry actually offers advantages for the Dwelling Fabric Energy Efficiency (DFER) requirements. The reduced surface-area-to-volume ratio minimizes heat loss compared to conventional homes. You’ll need continuous insulation systems—structural insulated panels (SIPs) work exceptionally well for dome construction while meeting thermal performance targets. Additionally, understanding typical renovation costs can help you plan your budget more effectively.
For the Dwelling Primary Energy Rate (DPER), install heat pumps rather than gas boilers. Your dome’s compact design suits underfloor heating perfectly. The new Home Energy Model (HEM) will require specialized modeling for your curved structure, so work with consultants experienced in non-traditional geometries. This dynamic energy modeling system breaks the year into half-hourly chunks to provide accurate calculations of your dome’s unique energy performance patterns.
Structural Engineering Solutions for Curved Residential Buildings
While conventional rectangular homes rely on load-bearing walls and beam systems, your dome structure distributes loads through its curved shell, creating an inherently more efficient structural system. I’ll guide you through the engineering solutions that make curved residential buildings achievable.
Steel dominates dome construction due to its malleability and strength-to-weight ratio. You’ll pay 5-10% more for curved fabrication, but reduced joint complexity offsets these costs. For your project, Building Information Modeling (BIM) coordinates complex geometries while Finite Element Analysis prevents buckling in non-linear shapes.
Your construction team will use modular fabrication, pre-assembling curved segments off-site for precision. Temporary scaffolding arches stabilize components during assembly. Advanced design software optimizes curved member sizing and connection details for maximum structural efficiency. The payoff? You’ll achieve 25-meter open spans without intermediate supports, plus curved roofs reduce maintenance risks by 30% through eliminated ridge joints.
Insulation and Airtightness Strategies for Spherical Homes
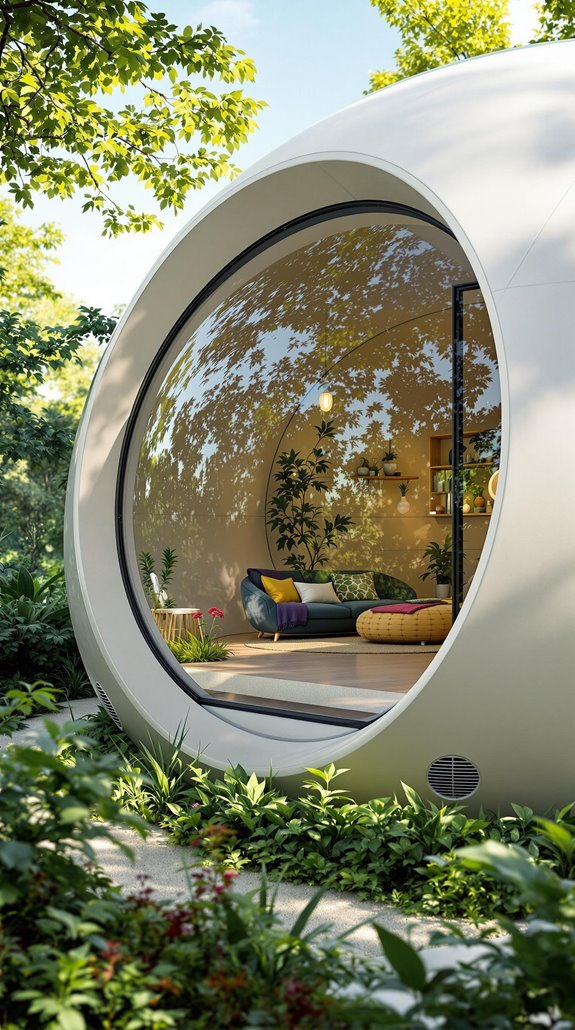
Your dome’s curved geometry creates unique thermal challenges that straight walls don’t face. I’ve found that spray foam insulation delivers the highest R-value at 6-7 per inch, eliminating thermal bridging while acting as your vapor barrier. However, you’ll need certified installers to avoid off-gassing hazards.
For DIY builders, I recommend aluminum foil bubble insulation—it’s lightweight, achieves 15°C temperature differentials, and reflects 85% of thermal radiation. You can easily attach it to your frame structure. Rubber insulation offers an alternative solution with noise reduction properties alongside thermal benefits.
Prefab insulated panels cover 70% of dome surfaces, providing instant thermal performance without custom fitting headaches. The key is preventing condensation on curved surfaces. You’ll want thermal break layers between insulation and structural elements, plus dehumidification systems since domes achieve extreme airtightness that traps moisture.
Installing Heat Pumps and Renewable Energy Systems in Domes
Because dome homes achieve exceptional airtightness compared to conventional structures, they’re ideal candidates for heat pump systems that rely on controlled air circulation. I’ll need to conduct heat loss calculations first to determine proper pump sizing for your dome’s unique geometry. Additionally, energy efficiency is a crucial factor in ensuring that your heating system operates cost-effectively in the long run.
For small domes, I recommend ductless mini-split systems that install in 1-3 days without extensive ductwork. Medium to large domes benefit from ducted systems with radiant floor heating, adding £20-40/m² but maximizing efficiency. The 10m² outdoor clearance requirement around compressor units works well with dome sites.
Choose systems with COP ratings above 3.5 and noise levels under 40dB. The £7,500 Boiler Upgrade Scheme grant considerably reduces your £7,000-10,000 installation cost, making this upgrade financially sensible for our community. Only MCS-certified installers can handle grant applications, so verify credentials when comparing quotes.
Cost Breakdown and Timeline for Dome House Construction
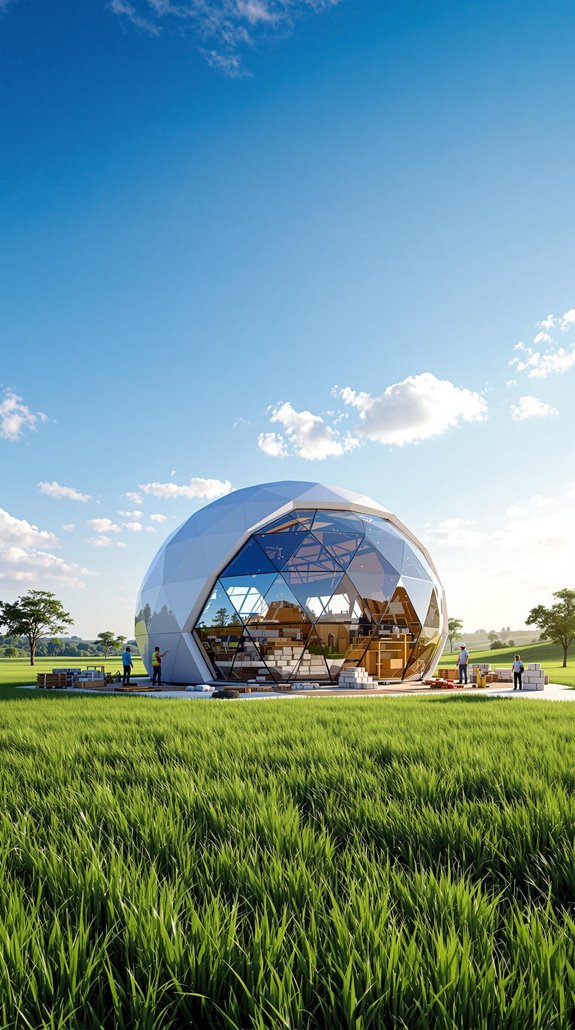
Accurate cost estimation requires breaking down dome construction into distinct phases, each with specific material and labor requirements that differ considerably from conventional building projects.
I’ve found dome construction typically costs £1,500–£2,500 per square metre, compared to £2,763 for conventional UK homes. Your biggest expense allocation breaks down predictably: shell and foundation consume 40–50% of costs, interior build-out takes 30–40%, while MEP systems require 10–15%. Additionally, house extensions can also serve as an effective way to enhance property value alongside dome construction.
Timeline-wise, you’re looking at 3–5 months for basic builds, versus 6–9 months for complex designs. Site preparation takes 1–2 weeks, shell construction spans 4–8 weeks, and interior work requires 6–10 weeks. Additionally, site conditions such as land slope and soil quality can significantly impact your overall project timeline and budget.
The real advantage? Domes use 30% fewer materials and build 25–40% faster than traditional homes, though custom layouts add overhead costs.
Interior Design and Space Optimization for Curved Living Spaces
While conventional rectangular rooms dictate furniture placement through rigid corners and parallel walls, dome interiors demand a completely different approach to spatial planning that transforms curved challenges into design opportunities.
I’ve discovered that radial zoning works brilliantly—placing your central living core with sleeping pods radiating outward maximizes the geodesic structure’s natural symmetry. You’ll want custom radius-built cabinetry that follows wall curvatures seamlessly, paired with crescent-shaped modular seating that embraces the dome’s contours.
The triangular paneling system eliminates load-bearing walls, giving you complete layout freedom. I recommend suspended fixtures and rail systems to avoid cluttering floor space. Central utility cores for kitchens and bathrooms free up perimeter areas for flexible living zones, while curved surfaces naturally diffuse sound and create acoustic comfort. Consider incorporating floating staircases when designing multi-level dome spaces to maintain the open flow and dramatic vertical impact that five-metre-high ceilings provide.
Conclusion
I’ve walked you through the technical essentials for constructing your dome house in 2025. You’ll need proper structural calculations, advanced insulation systems, and renewable energy integration to meet UK standards. Don’t underestimate the planning permission process—it’s essential for unconventional designs. With careful engineering and the right heat pump system, you’ll create an efficient, weather-resistant home that exceeds Future Homes Standard requirements while maximizing your curved living space.
References
- https://assets.publishing.service.gov.uk/media/67d17064a005e6f9841a1d50/Approved_Document_B_volume_2_Buildings_other_than_Dwellings_2019_edition_incorporating_2020_2022_and_2025_amendments_collated_with_2026_and_2029_amendments.pdf
- https://www.uclouvain.be/en/system/files/uclouvain_assetmanager/groups/cms-editors-cecl/Drupal 10 CECL papers/CECL Papers/UCCTS2018_book_of_abstracts_with correction.pdf
- https://www.build-review.com/building-legislations-you-must-know-in-2025/
- https://pracownik.kul.pl/files/12439/public/3_David.pdf
- https://www.mcveighoffsite.com/2025-future-homes-standard/
- https://biodomes.org/pages/top-10-advantages-of-a-dome-house
- https://www.livingroomre.com/2025-real-estate/5-reasons-why-the-future-home-is-a-dome/
- https://glitzcamp.com/live-in-a-geodome-house/
- https://www.airuniversity.af.edu/Portals/10/AFCLC/07. Media/Arctic Research/Gender Roles in the Arctic Region Report_v08a – 8 March 2025_Final.pdf?ver=YYtmV0J333RbZuxU5Wju_A==×tamp=1742231531839
- https://designfor-me.com/project-types/self-build/dome-houses/

