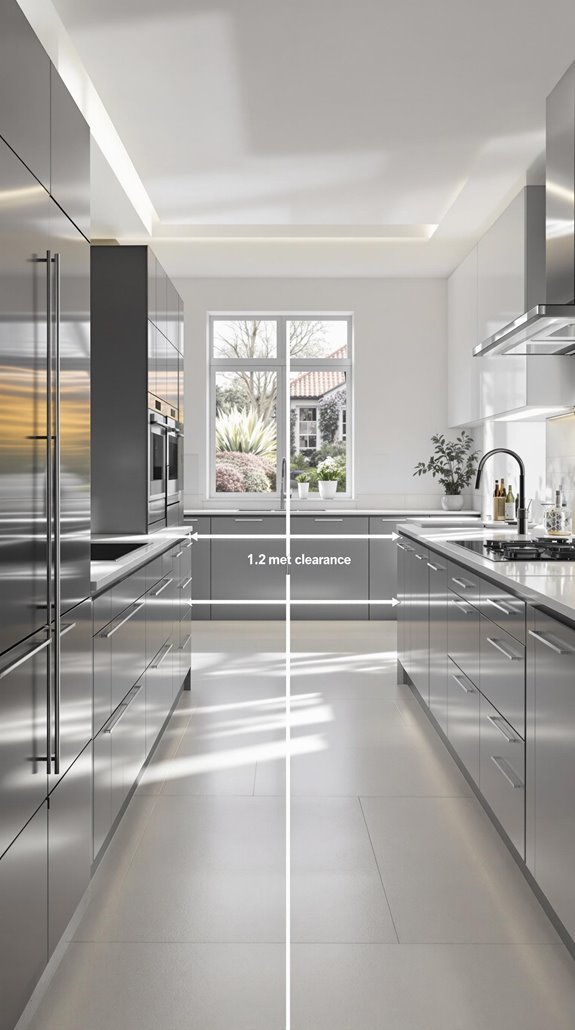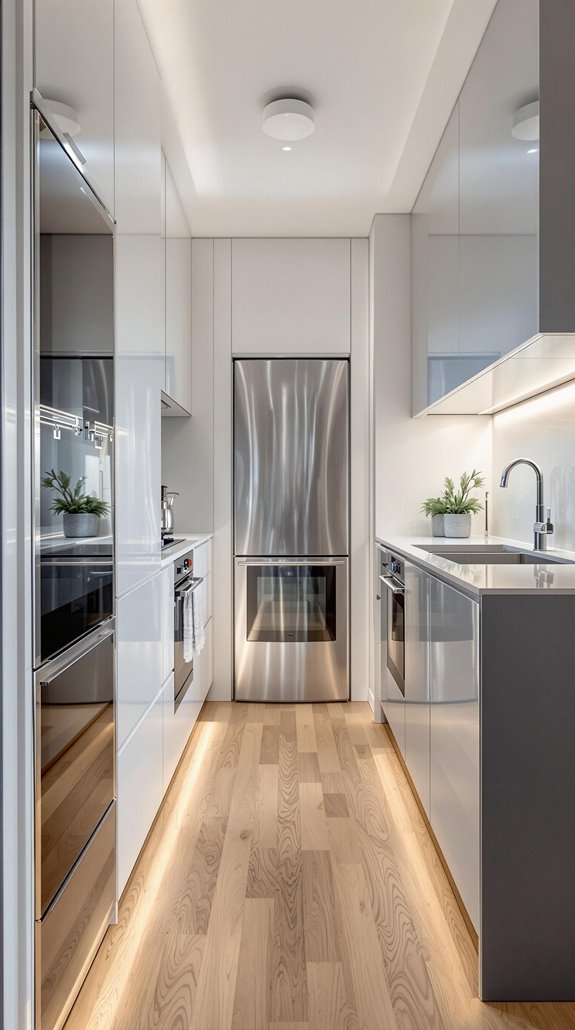I’ve spent years helping homeowners navigate UK kitchen design standards, and one critical measurement consistently trips people up: the space between your main counter and kitchen island. While you might think any gap will do, there are specific clearance requirements that determine whether your kitchen functions smoothly or becomes a daily obstacle course. Getting this distance wrong can affect everything from safety compliance to your morning coffee routine, and I’ll show you exactly what those standards mean for your space.
Key Takeaways
- UK minimum clearance between kitchen counters and islands is 100 cm (1 metre) for safe movement and functionality.
- Recommended clearance of 110-120 cm provides comfortable workflow and reduces cramped conditions during cooking activities.
- Appliance door swings require consideration as ovens extend 60 cm and dishwashers extend 55 cm when fully opened.
- Clearance below 90 cm feels cramped and creates safety hazards when maneuvering with hot dishes or heavy items.
- Wheelchair accessibility and compliance standards recommend maintaining 100 cm minimum clearance around all island perimeters.
UK Minimum Clearance Standards for Kitchen Islands

When planning your kitchen island layout, you’ll need to follow UK building standards that require a minimum of 100 centimetres (1 metre) clearance around all sides of the island. This standard guarantees safe movement and prevents bottlenecks during daily use.
However, I’d recommend going beyond this minimum whenever possible. Most kitchen designers suggest 110-120 centimetres for comfortable workflow, especially if you’re cooking with family members. If your island includes seating, you’ll need 120 centimetres behind chairs to allow people to sit and move freely.
These measurements aren’t arbitrary—they’re based on average body dimensions and movement patterns. Kitchen islands with built-in appliances may require additional clearance to accommodate appliance door swing without obstructing walkways. Following these guidelines guarantees your kitchen functions efficiently while meeting safety requirements that protect your household and maintain your home’s compliance with UK standards.
Multi-Cook and High-Traffic Kitchen Requirements
Your high-traffic zones require special attention. Primary aisles need that same 48-inch clearance for unobstructed movement during parties. I’d suggest placing your island away from main thoroughfares to anchor workflows effectively. Consider duplicating key utilities like sinks if space allows – this minimises cross-kitchen travel during busy periods. Additionally, integrating smart technology into your kitchen can enhance efficiency and ease of use during hectic cooking times.
For safety compliance, maintain 24-inch margins around hobs and guarantee your emergency egress paths stay clear even during peak operation. Install non-slip flooring throughout these high-traffic areas to reduce the risk of slips and injuries during busy cooking periods.
Appliance Door and Cabinet Access Considerations
Beyond basic clearance measurements, appliance door openings create the most critical spatial constraints in your kitchen layout. I’ve found that oven doors, dishwashers, and refrigerators demand the most consideration when they’re positioned facing your island. A fully opened oven door can extend 60cm from the unit, whilst dishwasher doors typically project 55cm when loading.
Your cabinet doors and drawers compound these requirements. I recommend maintaining that 100cm minimum specifically because it accommodates both appliance operation and cabinet access simultaneously. When you’ve got drawers on multiple sides of your island, you’ll need clear pathways from every direction.
The reality is that less than 90cm feels cramped when you’re actually using these features. You’ll appreciate the extra space when multiple people are cooking together. Excessive spacing beyond 120cm can create safety issues when transferring hot cookware between your hob and island workspace.
Island Seating and Breakfast Bar Space Planning
Adding seating to your kitchen island transforms it from simple workspace into a social hub, but this functionality demands precise spatial planning. I recommend allowing 24 inches of surrounding space per person to prevent that cramped feeling we’ve all experienced. Your island’s overhang should extend 12-15 inches beyond the base for comfortable knee clearance—nobody wants to bang their legs while enjoying breakfast.
In compact spaces, consider space-saving designs to enhance both functionality and comfort.
The minimum kitchen dimensions you’ll need are 290cm x 230cm to accommodate both island and seating properly. I maintain 42-48 inches between your island and main counters, ensuring you won’t feel squeezed when someone’s seated while you’re cooking. The kitchen triangle concept ensures optimal workflow between your sink, cooktop, and refrigerator when positioning your island seating area. Banquette seating optimizes your available space while keeping everyone comfortable during those important family moments around your kitchen.
Alternative Solutions for Compact Kitchen Layouts

Not every kitchen can accommodate a full island with proper clearances, but that doesn’t mean you’re stuck with inefficient workspace. I’ve found several layout alternatives that maximize functionality in compact spaces.
The galley layout works brilliantly with two parallel countertops and a 42-inch central aisle. I position the sink and stove on one side, prep area opposite. For single-cook households, you can reduce this to 36 inches. If you’re looking for budget-friendly options, consider DIY home extensions to create additional space without the need for professional builders.
L-shaped configurations place appliances on adjacent walls—I recommend the hob on one leg, sink and fridge on the other. The working triangle concept ensures efficient movement between your key appliances in this layout. Single-wall layouts work perfectly for studios under 10m², arranging everything from fridge to cooker in sequence.
Space-saving appliances like 45cm dishwashers and combination microwave-ovens help you maintain essential counter space without compromising functionality.
Safety Risks and Compliance Issues With Inadequate Spacing
When kitchen islands sit too close to surrounding counters, they create serious safety hazards that can turn your cooking space into an accident waiting to happen. I’ve seen countless kitchens where inadequate spacing leads to collisions between people moving around the island, especially when appliance doors are open.
The minimum 900mm clearance isn’t just a suggestion—it’s essential for preventing accidents. When you squeeze below this standard, you’ll struggle with fully opening dishwashers, ovens, and fridges without hitting the island. This creates dangerous situations where you’re maneuvering hot dishes or heavy items in cramped conditions. Additionally, proper thermal efficiency can be compromised in a cramped kitchen, as insufficient space may hinder airflow and ventilation.
Poor spacing also violates ergonomic principles, forcing awkward movements that strain your back and increase injury risk. For areas with heavy foot traffic or homes requiring wheelchair access, the clearance should increase to 1000mm to ensure safe navigation. Meeting industry standards protects your family’s safety.
Conclusion
I’ve covered the essential UK standards for kitchen counter-to-island spacing, from the 100cm minimum to the ideal 110-120cm range. You’ll need to take into account your specific cooking habits, traffic patterns, and appliance requirements when planning your layout. Don’t compromise on these measurements – inadequate spacing creates safety hazards and workflow inefficiencies. If you’re working with limited space, I’d recommend exploring alternative solutions rather than reducing these critical clearances below standard requirements.
References
- https://furniture.co.uk/blog/size-guide-is-my-kitchen-big-enough-for-an-island/
- https://emmacourtneyhome.com/kitchen-spacing-the-ideal-distance-between-island-peninsula-and-cabinets/
- https://www.idealhome.co.uk/kitchen/kitchen-advice/space-between-counter-and-island-299178
- https://www.thespruce.com/kitchen-space-design-1822138
- https://www.homesandgardens.com/kitchens/kitchen-space-distance-rules
- https://abc-home.co.uk/kitchen-island-clearance-rules/
- https://ngbespoke.co.uk/perfect-kitchen-island-spacing/
- https://www.homebuilding.co.uk/advice/minimum-amount-of-space-required-around-a-kitchen-island
- https://en.specifiglobal.com/blog/commercial-kitchen-layout-regulations/
- https://www.edesiakbs.com/blog/kitchen-space-distance-suggestions

