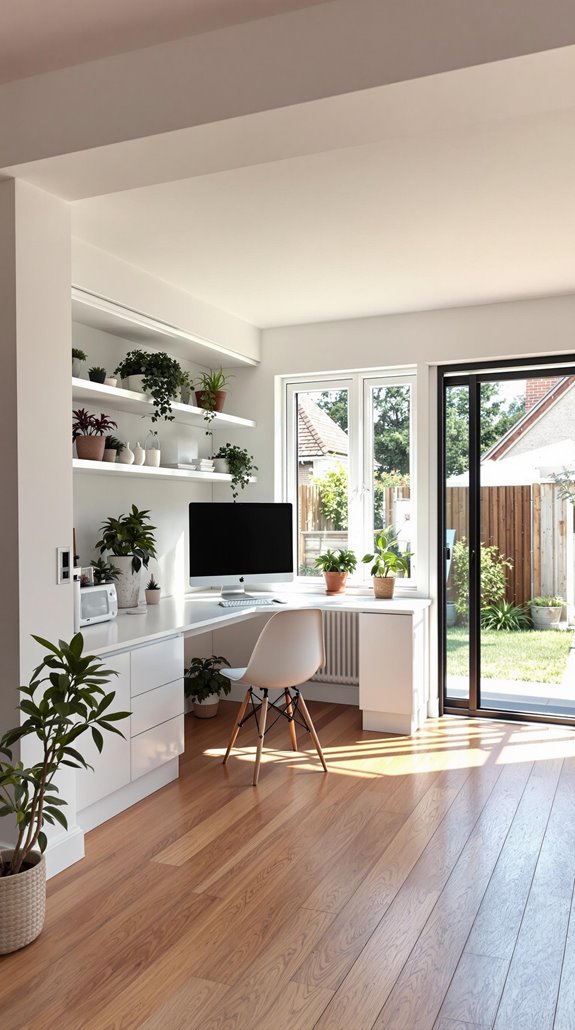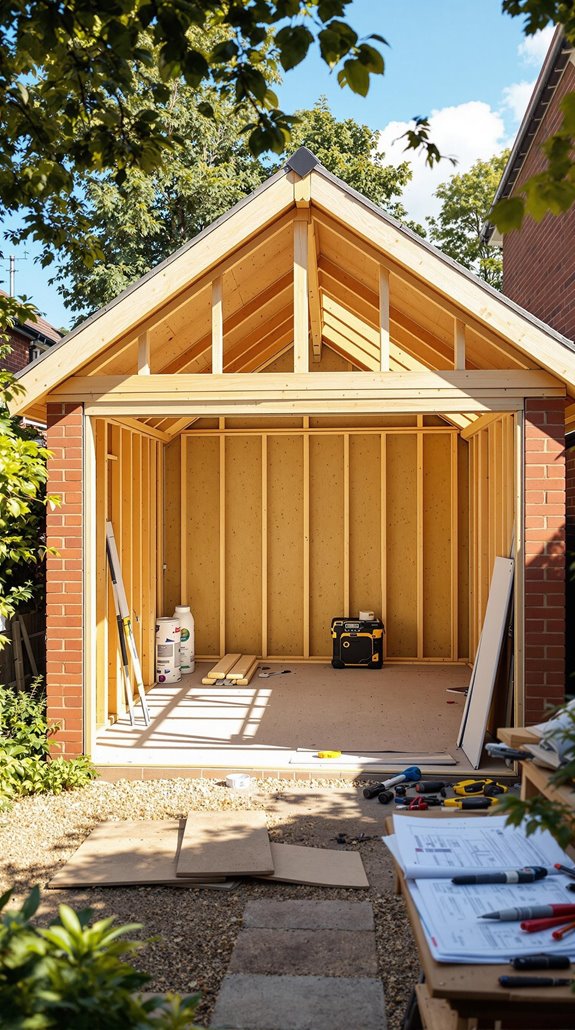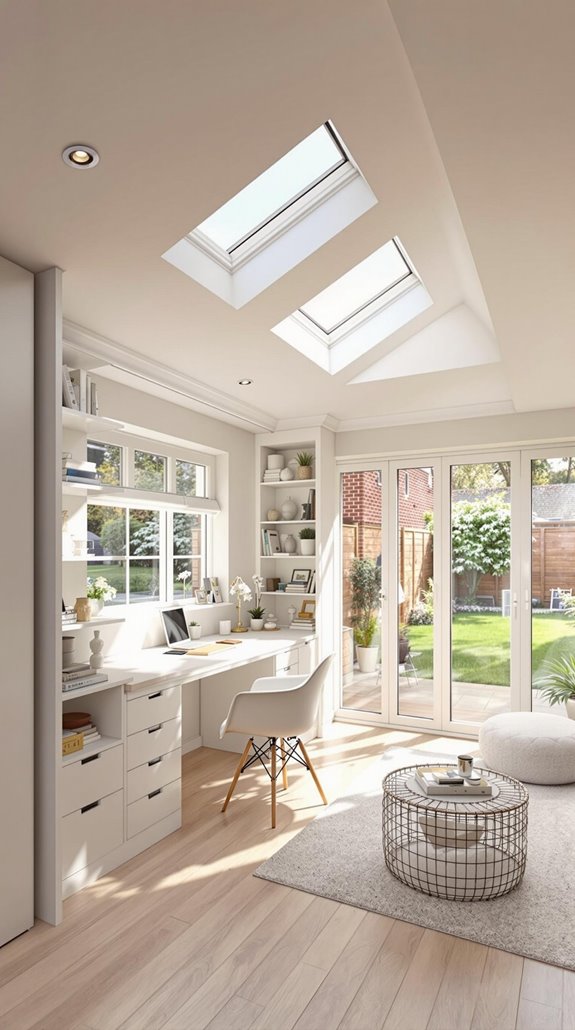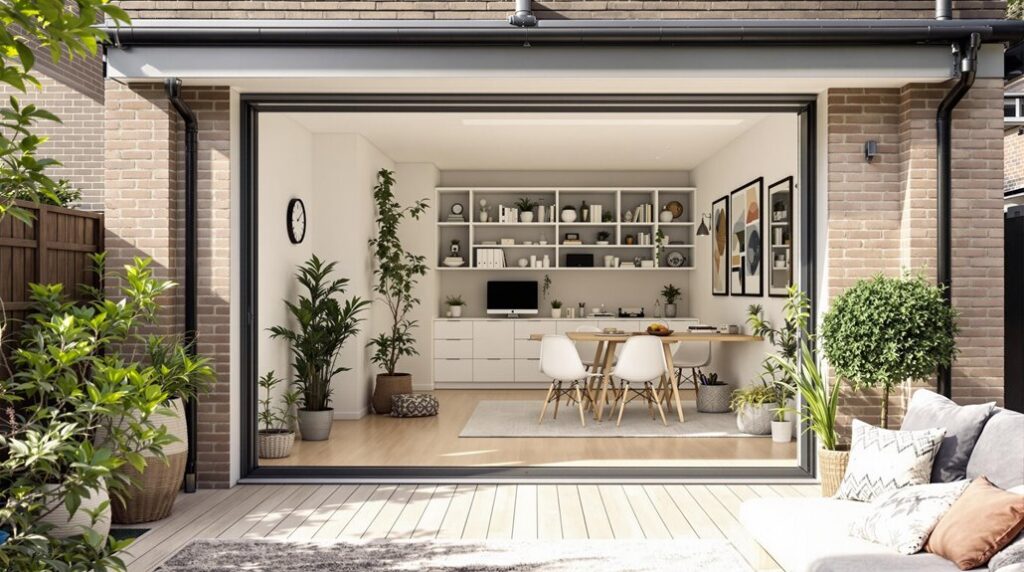I’ve watched countless homeowners struggle with space limitations while their detached garages sit underutilized, collecting dust and storing forgotten items. You’re likely facing the same challenge—needing extra room but lacking options for expansion. Converting your detached garage presents a practical solution that can transform wasted square footage into valuable living space. However, there’s a vital factor most people overlook when planning their conversion that determines whether you’ll achieve that coveted 20% property value increase or face costly setbacks.
Key Takeaways
- Convert detached garages into home offices, guest suites, gyms, workshops, or entertainment rooms to maximize property value.
- Most UK garage conversions qualify for permitted development rights, avoiding full planning permission for internal modifications.
- Budget £15,000-£20,000 for basic conversions, with double garages reaching £32,000 including structural work and insulation.
- Install rigid foam insulation achieving U-values ≤0.3 W/m²K and vapor barriers to meet building regulations requirements.
- Maximize natural light with glass partitions, casement windows, sun tunnels, and light-colored materials for spacious interiors.
Popular Conversion Ideas for Your Detached Garage

While detached garages often serve as underutilized storage spaces, they’re actually prime candidates for practical home conversions that can greatly enhance your property’s functionality and value.
I’ve identified five standout conversion options that consistently deliver results. Home offices top the list, offering quiet workspaces that can boost property values by up to 20%. Maximizing value through strategic design choices can further increase the appeal of these spaces. Guest suites provide private accommodation for visitors while creating potential rental income streams. Home gyms eliminate membership fees and offer convenient fitness solutions right at your doorstep.
Workshop spaces cater to hobbyists and DIY enthusiasts, while entertainment rooms create perfect family gathering spots. Creative options like art studios provide dedicated spaces with good lighting and proper storage for supplies, allowing artists to focus on their craft without household distractions. With over 5.7 million UK garages currently underused and basic conversions starting around £15,000-£20,000, you’re looking at cost-effective solutions that transform wasted space into valuable living areas.
Understanding UK Planning Permission and Building Regulations
Before you commit to any garage conversion project, you’ll need to navigate UK planning permission and building regulations—two distinct but equally important legal requirements. I’ve found that 90% of garage conversions qualify for permitted development rights, meaning you won’t need full planning permission. However, there’s a catch—this only applies if you’re doing strictly internal work without expanding the footprint. It’s crucial to remember that unauthorized changes can lead to hefty fines if discovered by local authorities.
If your property’s a flat, listed building, or in a conservation area, you’ll need permission. Converting to a separate dwelling always requires approval too. You’ll also need to use similar building materials to your existing structure to maintain compliance with permitted development rights. Remember, even with permitted development rights, you’ll still need building regulations approval for safety compliance. I’d recommend getting a lawful development certificate to verify your rights before starting work.
Step-by-Step Building Process and Approvals

Once you’ve secured your building regulations approval, the conversion process follows a structured sequence that requires careful coordination with building control inspectors at key milestones. I’ll guide you through each essential phase.
First, you’ll tackle structural modifications. Assess your garage’s soundness, reinforce foundations if needed, and install proper supports. Additionally, consider that maximizing unused space can significantly enhance the overall functionality of your new living area. Next comes damp-proofing and insulation – apply moisture barriers and achieve required U-values for thermal efficiency.
Your utility installations follow: electrical wiring, plumbing, and heating systems must meet Part P regulations. Then focus on internal finishes – plastering, flooring, windows, and doors.
Throughout this process, building control inspections occur at critical stages. Address any inspector concerns promptly. Create a contingency budget for unexpected structural issues or code compliance requirements that may arise during these inspections. Once you’ve completed fire safety measures and final checks, you’ll receive your completion certificate, confirming your conversion meets all building standards.
Cost Breakdown and Budget Planning
Understanding the financial commitment for your detached garage conversion requires careful analysis of both immediate costs and long-term value. I’ve found that basic conversions typically range from £15,000-£20,000, while adding bathrooms pushes costs to £25,000. Single garage conversions average £14,500, but double garages can reach £32,000.
Your biggest expenses will be labour and materials—insulation, flooring, electrics, and lighting form the core components. Additionally, consider that regional price variations can significantly impact your overall budget, especially in different areas of the UK. Don’t forget building regulations compliance and disposal costs for items like garage doors.
I always recommend getting multiple quotes and including a contingency budget for unexpected issues. Check planning permission requirements early to avoid costly delays. Detached garages are self-contained and often require more work compared to integral or attached options. Remember, garage conversions cost less than extensions while potentially adding 20% to your property’s value.
Essential Design Features and Considerations

While budget planning sets your financial boundaries, successful garage conversions depend on mastering the technical fundamentals that’ll transform your space into a functional living area.
I’ll focus on structural integrity first. You’ll need foundation depths of at least 200mm to support conversion loads – underpin existing foundations if they’re insufficient. Level your floor with self-levelling screed and install damp-proof membranes that lap into your walls’ DPC.
For thermal control, I recommend rigid foam wall insulation achieving U-values ≤ 0.3 W/m²K. Insulating your garage can significantly enhance energy efficiency by reducing heat loss, so install double-glazed windows with trickle vents for proper airflow. You’ll need vapour barriers beneath floor insulation to prevent rising damp.
Smart zoning maximises functionality – use sliding partitions for flexibility and designate activity-specific areas with appropriate finishes. Detached conversions offer greater design flexibility for both interior layouts and exterior modifications compared to integrated alternatives. These fundamentals guarantee your conversion meets building regulations while creating comfortable, practical space.
Maximizing Natural Light and Ventilation
Since natural light transforms any converted garage from a dim storage space into an inviting living area, I’ll show you the most effective strategies to maximize both illumination and airflow in your conversion.
I’ll start with reflective surfaces that amplify existing light. Install glossy tiles on floors, incorporate glass tabletops, and choose metallic finishes for fixtures. These surfaces bounce light throughout your space effectively.
Next, I’ll address structural changes. Remove non-load-bearing walls to create open-plan layouts that allow light to flow freely. If you can’t remove walls, install glass partitions instead.
For windows, consider casement windows that allow full opening for maximum light and ventilation throughout your converted garage space.
For darker areas, I recommend light wells and sun tunnels to channel natural light from above. Finally, don’t overlook exterior improvements—trim overgrown trees and bushes, then install light-colored paving to reflect more light toward your conversion.
Adding Value to Your Property Through Conversion
When you convert your detached garage, you’re making one of the smartest property investments available today. I’ve seen detached conversions add up to 20% property value—significantly more than integrated garages due to their expansion potential. You’ll typically gain £11,000–£25,000 nationally, with London properties seeing £50,000 increases. Furthermore, a well-planned double storey extension can also enhance the overall value of your home, making it an attractive option for buyers.
Your cost-to-value returns exceed 100%. Basic conversions cost £15,000–£20,000, delivering exceptional ROI. If you’re landlording, expect 65%+ gross rental yields—I’ve witnessed £13,000 conversions generating £8,484 annually.
Location matters enormously. Urban areas like Cardiff and Bristol see 10% value surges from parking scarcity. Properties near transport hubs gain 15–20% more when you create live-work spaces. High-end finishes resell 15% faster, while separate entrances increase resale value 12–15% by preserving privacy. The versatile use potential of converted garages as storage, workspace, or living areas significantly increases buyer appeal and market demand.
Common Challenges and How to Overcome Them
Converting your detached garage delivers impressive returns, but you’ll face several technical challenges that can derail your project if not addressed properly. I’ll help you navigate these obstacles systematically.
First, structural integrity issues are common. Your garage foundation likely needs reinforcement for habitation loads, and the floor may sit lower than your house. Get a structural engineer’s assessment early—it’s cheaper than costly retrofits later.
Damp proofing presents another hurdle. Garages lack residential-grade moisture protection, risking mould without proper vapour barriers and insulation upgrades. Installing a damp proof course is essential if your garage lacks this critical protection.
Budget management requires discipline. Expect £5,000-£30,000 costs, with potential 20-30% overruns from unforeseen issues. Build in contingencies.
Finally, you’ll lose parking space. Assess local alternatives beforehand and consider whether this trade-off suits your household’s needs.
Conclusion
Your detached garage conversion can transform unused space into valuable living area while boosting your property value by up to 20%. I’ve covered the essential planning permissions, building regulations, costs, and design considerations you’ll need. Start by determining your specific needs, checking permitted development rights, and creating a realistic budget. With proper planning and execution, you’ll create functional space that enhances your lifestyle and investment. Take the first step today.
References
- https://express-conveyancing.co.uk/everything-you-need-to-know-about-garage-conversions-in-2025/
- https://www.danmarque.co.uk/garage-conversion-ideas-article/
- https://www.cncbuildingcontrol.gov.uk/wp-content/uploads/2025/02/CNCD-052-Garage-Conversion-Easy-Guide-V1.2.pdf
- https://www.premiergarageconversions.com/detached-garage-conversion-ideas
- https://www.checkatrade.com/blog/planning-guides/garage-conversion-planning/
- https://www.housebeautiful.com/uk/renovate/build/a39683065/garage-conversion-ideas/
- https://extensionarchitecture.co.uk/house-extensions/single-storey-extension/detached-garage-conversion-guide/
- https://www.mybuilder.com/conversions/articles/garage-conversion-ideas
- https://resi.co.uk/advice/planning-permission/planning-permission-garage-conversion
- https://www.planningportal.co.uk/permission/common-projects/garage-conversion/planning-permission

