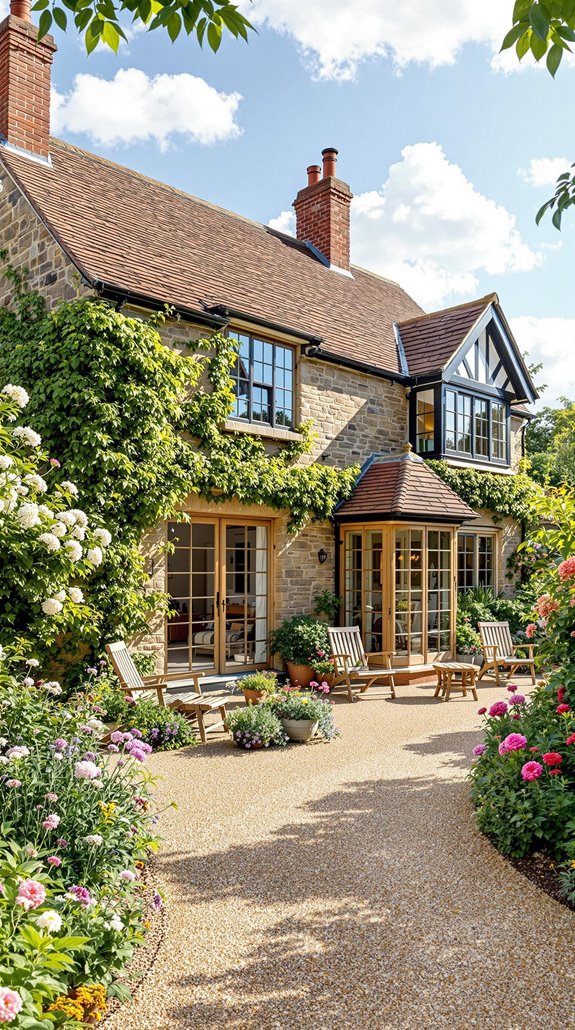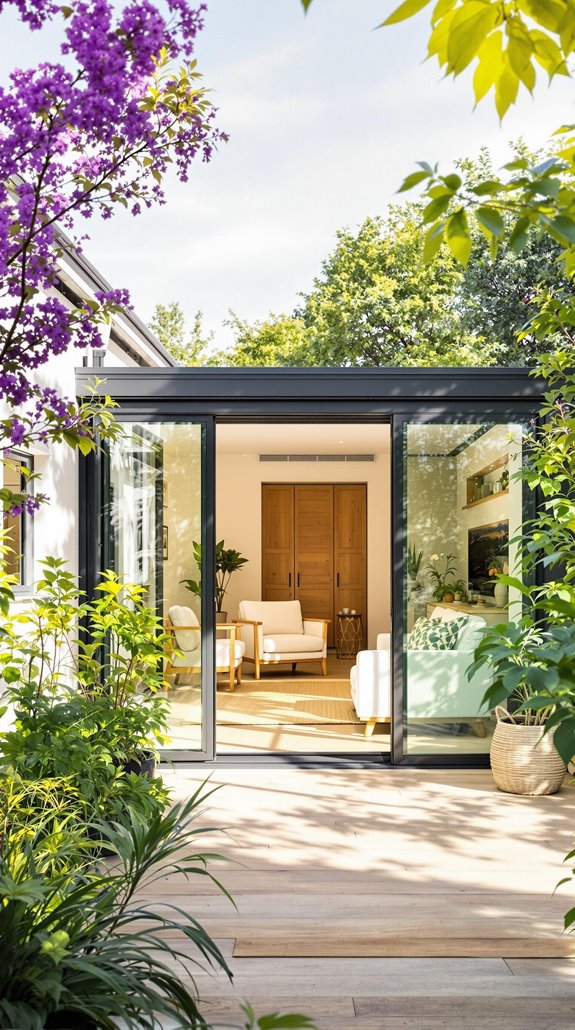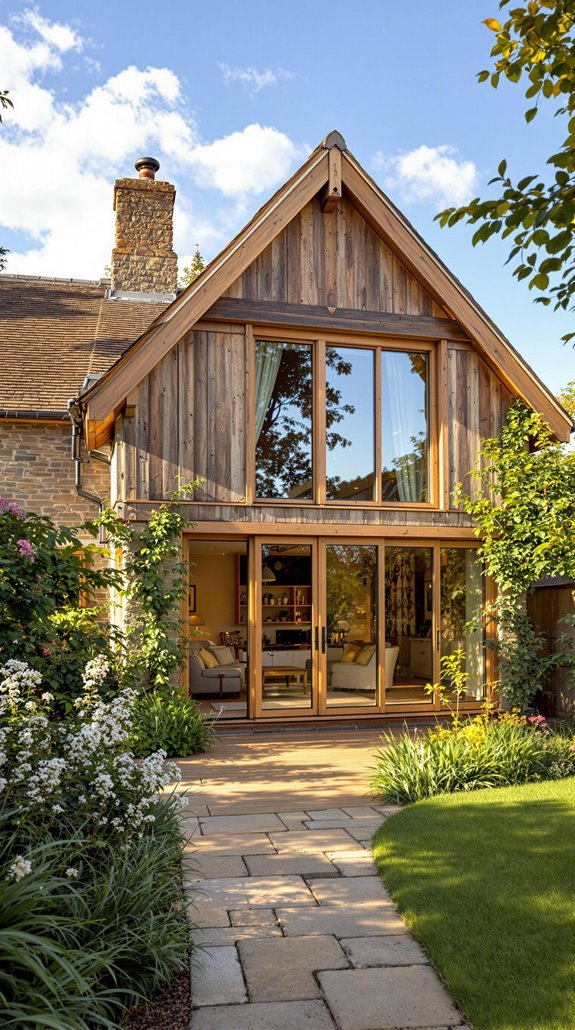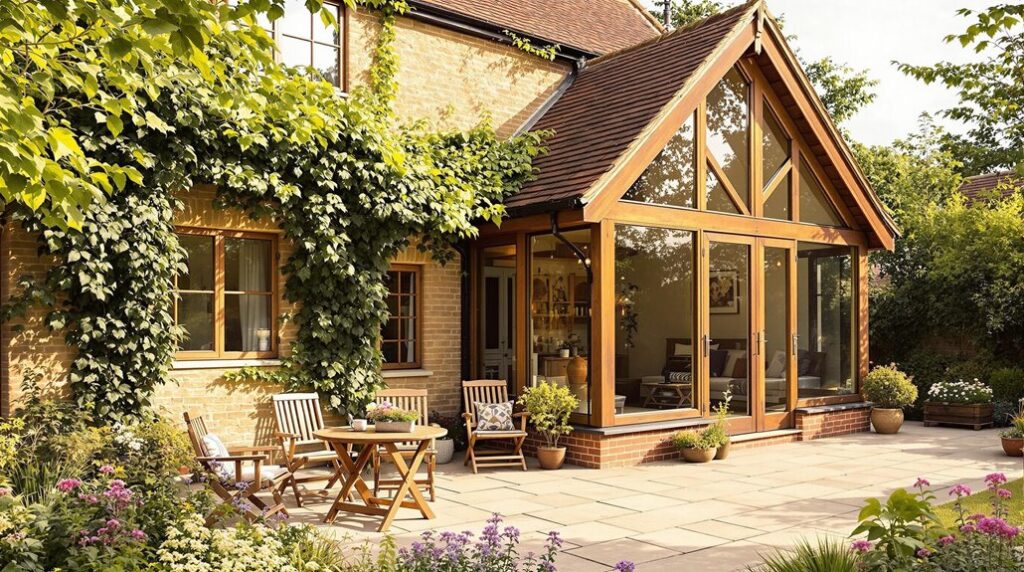I’ve helped dozens of UK homeowners transform their cottages, and I’ll tell you what’s changed dramatically in 2025: traditional extensions aren’t your only option anymore. While brick-and-mortar additions still cost £15,000-30,000 and require months of planning permission headaches, there’s a faster alternative that’s caught my attention. Garden rooms now deliver the same extra space at half the cost and timeline, but there’s one critical factor most people overlook when choosing between them.
Key Takeaways
- Single-storey rear extensions up to 4m (detached) or 3m (semi-detached) often qualify as permitted development without planning permission.
- Traditional cottage extensions cost £1,800-£3,300 per square metre, with single-storey projects ranging from £66,000-£99,000 for 30m².
- Garden rooms offer charming alternatives under £15,000, install within weeks, and can increase property value by 8.4%.
- Loft conversions provide the best cost-per-square-meter value while maintaining cottage character and adding functional bedroom space.
- Multi-functional extensions with home offices and sliding doors for indoor-outdoor flow align with current market trends and buyer preferences.
Traditional Extension Costs and Budget Planning for 2025

When planning your cottage extension for 2025, you’ll face costs ranging from £1,800 to £3,300 per square metre, making accurate budgeting essential before you break ground.
I recommend starting with your extension type: single-storey projects typically cost £66,000-£99,000 for 30m², while two-storey extensions run £108,000-£180,000 for 60m². You’ll need to factor in VAT at 20% plus a 10-15% contingency fund for unexpected issues. Additionally, understanding regional price variations can help you anticipate potential cost differences based on your location.
Your material choices and design complexity will greatly impact costs. Shell-only construction at £1,200-£1,700 per m² offers a budget-friendly starting point, letting you phase completion as finances allow. Don’t forget professional fees for architects and building regulations compliance – these often catch first-time extenders off-guard when finalizing budgets.
Location significantly affects your project costs, with London and the Southeast adding 25-35% premium to base rates.
Garden Rooms: The UK’s Fastest-Growing Home Upgrade Alternative
Garden rooms have exploded into the UK’s hottest home upgrade trend, with the market set to jump from £2.71 billion to £4.38 billion by 2032. I’m seeing prefab models dominate at 50.8% market share because they slash installation time and costs compared to traditional extensions. You’ll find leading suppliers like Dunster House, Tuin, and Forest Garden Group competing fiercely with digital marketing strategies. Wood remains the material of choice at 41.2% market share, perfectly suiting cottage aesthetics.
What’s driving this boom? Post-pandemic wellness focus and multi-functional spaces that work as offices, studios, or conservatories. The UK market specifically shows a 50.5% increase in demand, fueled by the remote working revolution that’s reshaped how we use our homes. Additionally, these garden rooms often embrace biophilic design, enhancing the connection with nature and promoting well-being. You’re getting property value enhancement without planning permission headaches in most cases. These cost-effective alternatives deliver expanded living space while minimizing construction disruption to your existing cottage.
Comparing Traditional Extensions Vs Modern Garden Buildings
While garden rooms capture headlines as the UK’s fastest-growing home upgrade, you’re probably wondering how they actually stack up against traditional cottage extensions. I’ve found the differences are striking across five key areas.
Cost-wise, you’ll typically spend over £20,000 on traditional extensions, while garden buildings often come in under £15,000. Construction disruption differs dramatically—extensions take six months with invasive groundwork, whereas garden rooms install in weeks with minimal mess. Planning permission becomes simpler since many garden buildings qualify as permitted development, bypassing lengthy approval processes, which often makes them an appealing option for homeowners looking to expand.
Sustainability favors timber garden rooms with lower carbon footprints than brick-and-mortar extensions. When sourced responsibly, timber represents a sustainable material that significantly reduces environmental impact compared to traditional building methods. Additionally, many homeowners find that adding a garden room can provide a substantial return on investment without the complexities of a full extension. Finally, property impact varies—extensions integrate seamlessly but garden buildings offer versatile standalone spaces perfect for remote work flexibility.
Market Trends Driving Cottage Extension Choices
These practical differences between extension types reflect broader market forces reshaping how cottage owners approach home expansion. I’ve observed rising inflation pushing homeowners toward garden buildings, which deliver 30-50% cost savings over traditional brick extensions. You’re joining a growing community—the UK garden room market hit £266 million in 2024, expanding 5.8% annually.
Remote work’s driving demand for dedicated offices, with 78% of extensions now serving multiple functions. I recommend prioritizing indoor-outdoor flow since 65% choose sliding doors for seamless integration. Sustainable materials feature in 70% of projects as energy costs fluctuate, and many homeowners are also considering garage conversions as a viable alternative for maximizing space. Garden structures offer regulatory advantages too—you’ll bypass planning permission while completing installation in 2-4 weeks versus six months for traditional builds. Modern garden room kits include comprehensive features like insulation and flooring, with customizable options available for under £10k.
Design Flexibility and Functional Benefits of Garden Rooms

When cottage owners seek maximum flexibility from their investment, garden rooms deliver unmatched adaptability that traditional extensions can’t match. I’ll show you how these versatile structures transform your outdoor space into exactly what you need.
You can customize layouts for home offices, gyms, studios, or guest suites—whatever your lifestyle demands. The bespoke designs harmonize with your cottage’s existing architecture while preserving precious garden space. Here’s what makes them brilliant: no planning permission required under permitted development rights.
I’ve seen garden offices boost remote work productivity by creating dedicated, distraction-free environments. You’ll achieve proper work-life balance through physical separation from household chaos. Quality garden rooms can increase property value by up to 8.4%, making them a smart financial investment for cottage owners. Plus, modular designs let you reconfigure spaces as needs evolve—from art studio to rental unit.
VAT Implications and Hidden Costs in Extension Projects
Understanding VAT implications can dramatically impact your cottage extension budget, as most homeowners underestimate the 20% standard rate that applies to both labor and materials. I’ve seen builders quote £2,200-£3,300 per square meter excluding VAT, meaning you’ll need an additional 20% on top of those figures.
Here’s what you need to know: zero-rating might apply if your extension creates an additional self-contained dwelling, but standard extensions don’t qualify. From April 2025, late VAT payments carry steep penalties—2% at 15 days, another 2% at 30 days, then 4% annualized daily. Additionally, understanding the VAT reclaim process can help you identify potential savings on your overall project costs.
The scope for cost variation is enormous depending on your design choices, build specifications, and finishing materials. If you’re managing VAT reporting yourself, ensure you’re using MTD-compatible software as this becomes mandatory for all VAT-registered businesses in 2025. I recommend consulting HMRC’s VAT Notice 708 and getting professional tax advice early.
Planning Permission Requirements for Different Extension Types

Beyond budget considerations, you’ll face a maze of planning permission requirements that vary greatly based on your extension type and property characteristics. I’ll help you navigate these rules so you can move forward with confidence.
For single-storey rear extensions, you’re typically allowed 4m on detached cottages and 3m on semi-detached properties without planning permission. However, two-storey extensions can’t extend beyond 3m from your rear wall and must stay 7m from boundaries.
Your cottage’s original status matters greatly. If it’s a converted property or flat, permitted development rights don’t apply. Previous extensions also count toward your total allowance, so I’d recommend checking your property’s history before designing your dream extension. Keep in mind that extensions over 100 square metres may trigger a Community Infrastructure Levy charge.
Single-Storey Vs Multi-Level Extension Options
Choosing between single-story and multi-level cottage extensions fundamentally shapes your project’s cost, timeline, and functionality. I’ll help you navigate this essential decision that determines your renovation’s success.
Single-storey extensions offer budget-friendly solutions with faster construction timelines. You’ll experience less disruption while creating open-plan living spaces that flow seamlessly to your garden. These work perfectly for period cottages where height restrictions preserve character, and they can significantly increase property value in the long run.
Multi-level extensions maximize your investment by adding substantial square footage vertically. Though they require higher upfront costs and extended build periods, you’ll gain distinct zones for private and social spaces. They’re ideal when your plot size limits lateral expansion. The structural complexity of multi-level builds means deeper foundations and reinforced walls are essential requirements, which can also enhance the overall aesthetic appeal of your home.
Consider your cottage’s architectural style, local planning constraints, and long-term family needs when making this foundational choice.
Adding Property Value Through Strategic Home Expansions

Strategic cottage extensions can boost your property’s value by up to 23%, transforming your investment into substantial equity gains. I’ve found that smart planning delivers exceptional returns—your £30,000 extension investment could generate £60,000+ in added value.
Focus on high-impact spaces that buyers crave: additional bedrooms, modern bathrooms, and kitchen-diners. Loft conversions offer the best cost-per-square-meter value while preserving your cottage’s outdoor charm. In London, you’ll see returns exceeding £3,000 per square meter versus £900-£2,000 elsewhere. Additionally, investing in thoughtful design can elevate the aesthetic appeal of your extension.
I recommend prioritizing multi-functional spaces like home offices—they’re essential for today’s hybrid work lifestyle. Keep your cottage’s character intact using period-appropriate materials. Installing larger windows or skylights can dramatically enhance your cottage’s appeal by flooding interiors with natural daylight. Remember, thoughtful reconfiguration of existing space often delivers better ROI than major structural additions.
Timeline and Disruption Considerations for Extension Projects
While extension projects promise exciting transformations, they’ll disrupt your daily life for 6-12 months depending on your cottage’s complexity. I recommend planning for 2-3 months of design work before construction even starts, plus another 3-4 months for planning permission. The actual building takes 2-4 months, but expect 20-30% timeline inflation from weather delays or structural surprises. Using a cost calculator can help you estimate these expenses accurately and avoid surprises.
You’ll face peak disruption during groundwork and demolition phases. I suggest setting up temporary kitchen arrangements and establishing daily cleanup protocols with your builder. Create designated access paths and schedule weekly progress meetings to stay informed. Your architect will remain available for inquiries throughout the construction phase to address any design-related questions that arise. Don’t forget a 10-15% contingency budget for unexpected costs. Remember, working within 8 AM-5 PM hours helps maintain good neighbor relations throughout your project.
Conclusion
I’ve covered the essential factors you’ll need to tackle your cottage extension project successfully. Whether you’re planning a traditional build or exploring garden room alternatives, you’ve got the tools to make informed decisions about costs, permissions, and timelines. Don’t let planning overwhelm you—start with your budget, research local requirements, and choose the option that’ll deliver the best value for your specific needs and property goals.
References
- https://www.gov.uk/government/statistics/housing-supply-indicators-of-new-supply-england-january-to-march-2025/housing-supply-indicators-of-new-supply-england-january-to-march-2025-technical-notes
- https://www.ucg.ac.me/skladiste/blog_609332/objava_105202/fajlovi/Creswell.pdf
- https://www.homebuilding.co.uk/advice/how-much-does-an-extension-cost
- https://bmmagazine.co.uk/business/garden-houses-and-cabins-the-uks-fastest-growing-home-upgrade-in-2025/
- https://www.hillarys.co.uk/static/home-renovation-statistics/
- https://www.gfdhomes.co.uk/blog/home-extension-ideas-whats-trending-in-2025-for-light-space-style/
- https://www.checkatrade.com/blog/cost-guides/house-extension-cost/
- https://www.eaglebuild.co.uk/blog/top-5-home-extension-ideas-for-2025
- https://www.myjobquote.co.uk/costs/house-extension
- https://www.coherentmarketinsights.com/industry-reports/garden-rooms-market

