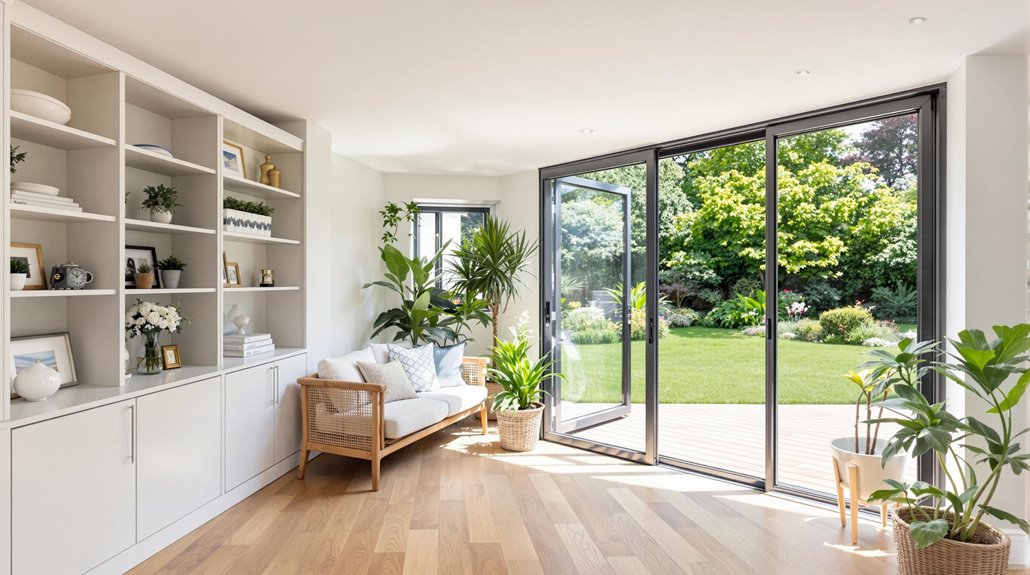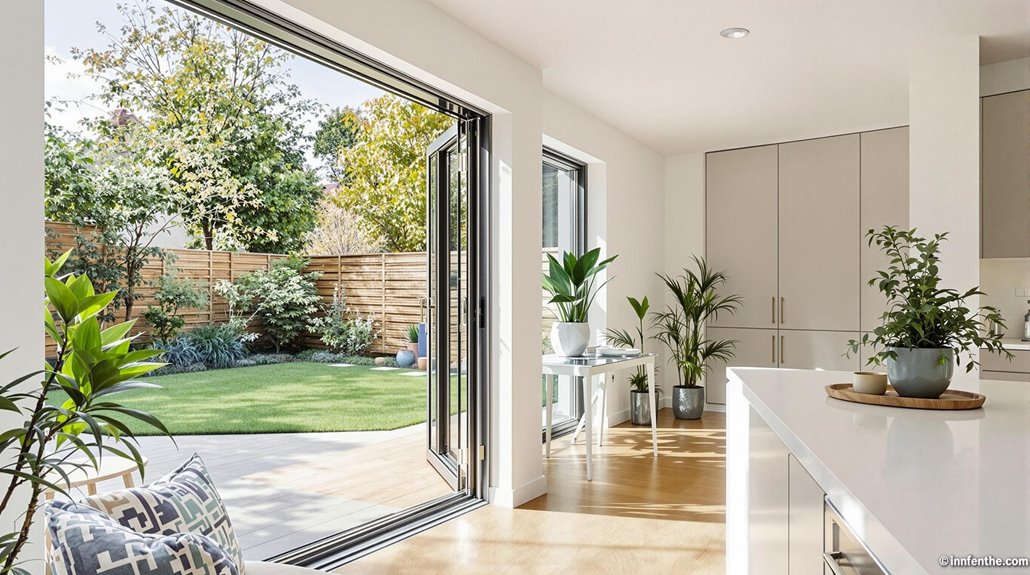I’ve helped dozens of homeowners transform their cluttered garages into stunning garden rooms, and I’ll tell you—it’s one of the smartest investments you can make. You’re looking at roughly £8,000-£15,000 for a quality conversion, but there’s a specific order of operations that’ll save you thousands. Most people start with the wrong step and end up with costly mistakes that could’ve been avoided with proper planning.
Key Takeaways
- Most garage conversions fall under permitted development rights, but building regulations approval is mandatory for safety and insulation standards.
- Install PIR foam panels with vapor barriers and mechanical extract ventilation systems to create comfortable, energy-efficient living spaces.
- Use sliding partitions and modular furniture on castors to create flexible multi-zone layouts perfect for relaxation and entertainment.
- Budget £600-£1,800 per square metre for conversions, with single garages costing £6,000-£15,000 and doubles £12,000-£30,000.
- Invest 30% of budget in premium finishes like quality flooring and windows to maximize property value increases of 10-15%.
Planning Permission and Structural Assessment for Your Garage Conversion
Before you swing that first hammer or order materials, you’ll need to determine whether your garage conversion requires planning permission and assess the structural integrity of your existing space.
Most garage-to-garden room conversions fall under permitted development rights, meaning you won’t need planning permission if you’re keeping everything internal without expanding the footprint. However, I’d recommend confirming this with your local planning authority first—it’s a free phone call that could save you thousands in enforcement actions later. Understanding the rules surrounding planning permission can help you navigate this process smoothly.
Your structural assessment is equally essential. You’ll need to evaluate your garage’s foundations, walls, and roof for the new loads they’ll carry. If you’re removing any walls, hire a structural engineer to confirm they’re not load-bearing. Building regulations approval remains mandatory regardless of planning permission status, covering fire safety, insulation, and ventilation requirements for your new retreat.
If your property is in a conservation area, additional planning requirements may apply even for internal conversions, so double-check these restrictions early in your planning process.
Essential Insulation and Climate Control Solutions
Once you’ve sorted your structural requirements, transforming your garage into a comfortable year-round space hinges on proper insulation and climate control—areas where cutting corners will cost you dearly in energy bills. I’d recommend installing PIR foam panels between timber studs for maximum R-value in tight spaces, then sealing everything with Pro Clima Intello Plus vapor barriers—properly taped at every seam. Implementing internal wall insulation can also significantly enhance your home’s energy efficiency.
For climate control, you’ll want an inverter-driven air-source heat pump paired with a smart thermostat for zoning. Don’t overlook mechanical extract ventilation; MEV systems maintain air quality without hemorrhaging heat. Add thermal curtains with reflective backing to slash glazing heat loss by 40%. These aren’t luxury additions—they’re essential investments that’ll keep your garden room comfortable while protecting your wallet. The upfront investment in modern materials for insulation may seem steep, but it delivers substantial long-term savings through reduced heating costs.
Design Ideas and Functional Layout Options

With your garage properly insulated and climate-controlled, you’ll want to maximize every square meter through smart design choices that won’t blow your budget. I recommend creating multi-zone layouts using sliding partitions—they’re brilliant for separating your yoga space from entertainment areas without permanent walls. Additionally, converting your garage can effectively double the usable area of your home, providing more versatility in your living space.
For serious functionality, install fold-down murphy beds in 18m² spaces to maintain floor area during daytime. You’ll love how L-shaped kitchenettes with compact dishwashers create self-contained guest accommodations.
Consider modular furniture on castors for flexible configurations—perfect if you’re homeschooling or need creative studio space. Build floor-to-ceiling shelving using moisture-resistant MDF along blank walls, and don’t overlook underfloor storage compartments beneath raised platforms. For those who appreciate an artsy aesthetic, embrace a bohemian approach with colorful patterns and hanging plants to create a relaxed, creative atmosphere. These solutions transform dead space into valuable storage without compromising your room’s flow.
Budget Breakdown and Cost Considerations
Budget planning for your garage conversion requires understanding the substantial cost variations across different project types and sizes. I’ve found single garage conversions typically range from £6,000-£15,000, while double garages cost £12,000-£30,000. You’ll pay approximately £600-£1,800 per square metre, including contractors, materials, glazing, and VAT.
Attached garages generally cost £10,000-£20,000, whereas integral conversions run £10,000-£14,000. Your costs depend heavily on structural modifications needed, electrical work, insulation requirements, and glazing choices. I recommend getting multiple quotes from specialists since prices vary considerably by region and complexity. Additionally, understanding regional price variations can help you better anticipate costs in your area.
Consider this investment’s return potential – garage conversions can increase property value by 10-15%. Start with essential elements first, then add premium features as budget allows. Smart planning helps you create your dream space without overspending. Remember that integral garages are built into the home and represent the most cost-effective conversion option.
Maximising Property Value Through Quality Finishes

Quality finishes serve as the cornerstone of maximising your garage conversion’s property value, often delivering returns that exceed 1.5 times their initial cost. I’ve seen well-executed garden rooms boost property values by 5-15%, making strategic finish selection essential for your investment. Additionally, a well-planned extension can significantly enhance your home’s overall living space and appeal.
Focus your budget on high-impact elements: premium flooring, quality windows, and professional insulation. These create the “wow factor” that attracts buyers and justifies higher valuations. I recommend allocating 30% of your conversion budget to finishes – it’s where estate agents say you’ll see the biggest return.
Choose durable materials like composite decking and weather-resistant cladding. They’ll maintain their appeal for decades while minimising maintenance costs. Quality-built garden rooms come with a comprehensive 12-year guarantee, ensuring your investment remains protected long-term. Remember, buyers notice details first, so invest in quality hardware and seamless integration with your existing home’s architecture.
Conclusion
I’ve walked you through the essentials—from planning permission to budget breakdowns. You’ll need proper structural assessment, quality insulation, and smart design choices to nail this conversion. Don’t skimp on materials; they’ll pay off in comfort and property value. Stick to your budget plan, prioritize thermal efficiency, and choose durable finishes that’ll last. Your garage conversion isn’t just extra space—it’s a strategic home improvement that delivers both lifestyle benefits and solid returns.
References
- https://www.checkatrade.com/blog/cost-guides/garage-conversion-cost/
- https://www.airtasker.com/us/costs/garage-conversion/garage-conversion-cost/
- https://alt-africa.com/2024/09/28/demand-for-garage-conversion-sky-high-as-homeowners-seek-more-space/
- https://www.myjobquote.co.uk/costs/garage-conversion-cost
- https://resi.co.uk/advice/garden-room-extension/convert-garage-to-garden-room
- https://www.planningportal.co.uk/permission/common-projects/garage-conversion/planning-permission
- https://www.fmb.org.uk/find-a-builder/ultimate-guides-to-home-renovation/garage-conversions-the-ultimate-guide.html
- https://dakea.co.uk/articles/homeowner/do-you-need-planning-permission-for-garage-conversions/
- https://www.hastings.gov.uk/planning/need/convertgarage/
- https://resi.co.uk/advice/planning-permission/planning-permission-garage-conversion

