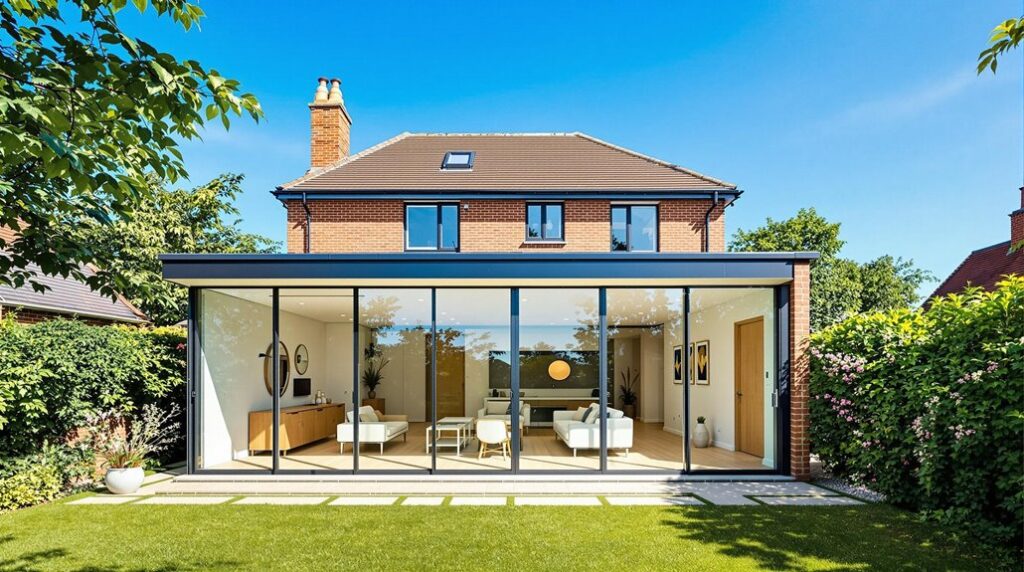I’ve spent years helping homeowners transform their underused conservatories into valuable living spaces, and I can tell you that converting yours to a proper extension isn’t just about swapping out that glass roof. You’ll need to navigate building regulations, assess your foundation’s load-bearing capacity, and meet stringent insulation standards that most conservatories simply weren’t built for. The process involves more structural considerations than you might expect, but the rewards justify every challenge.
Key Takeaways
- Planning permission may be required for structural changes, while building regulations approval is mandatory for all conservatory conversions.
- Existing foundations must exceed 1000mm depth; shallow foundations require underpinning before conversion can proceed safely.
- Solid tiled roofs achieve U-values as low as 0.13 W/m²K, significantly improving thermal efficiency over traditional glass roofing.
- Upgrading to uPVC frames with argon-filled double glazing can reduce energy consumption by up to 30%.
- Complete conversions cost £20,000-£25,000 but add significant property value while creating genuine year-round living spaces.
Planning Permission and Building Regulations Requirements for Conservatory Conversions
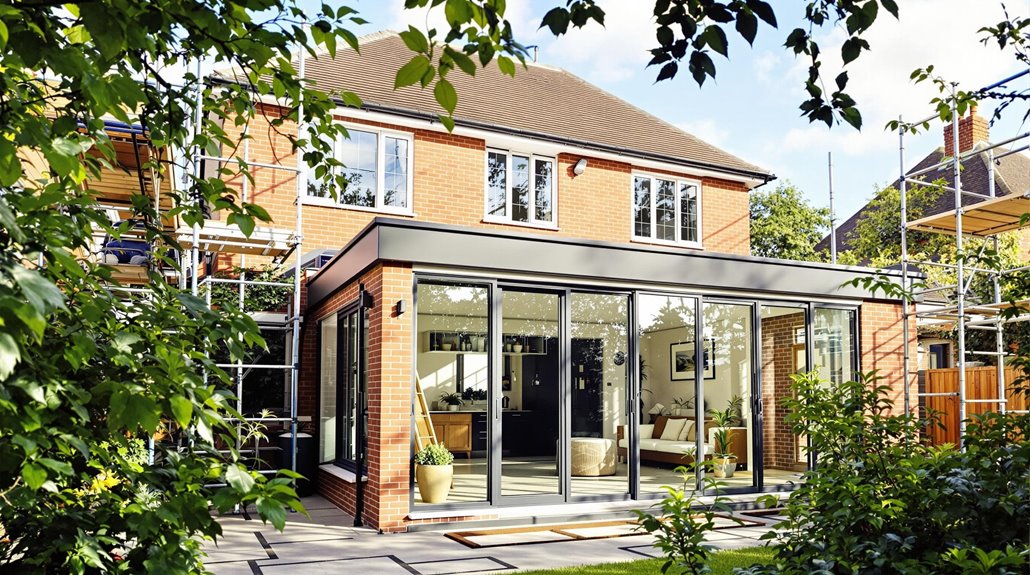
Before you begin converting your conservatory to a proper extension, you’ll need to determine whether planning permission and building regulations approval are required for your specific project. I’ll guide you through the essential requirements so you’re fully prepared.
Planning permission generally isn’t needed if your conversion meets permitted development criteria. However, you’ll need it when making structural changes that integrate the conservatory with your main house, like removing exterior doors. It’s also mandatory if your extension exceeds the original conservatory’s dimensions or if you’re in a conservation area. Keep in mind that local councils can override permitted development rights through Article 4 Directions, which may impose additional restrictions on your project. Additionally, be aware that there are maximum allowable extension sizes to consider when planning your project.
Building regulations approval is mandatory for all conversions, regardless of planning permission status. You’ll need compliance with energy efficiency standards, structural integrity validation, and ventilation upgrades. Always verify your local authority’s specific guidelines first.
Structural Assessment: Evaluating Your Conservatory’s Foundation and Load-Bearing Capacity
Once you’ve secured the necessary approvals, conducting a thorough structural assessment becomes your next critical step in the conversion process. I’ll guide you through evaluating your conservatory’s host wall structural integrity to ascertain it can support additional loads from your conversion. You’ll need UKAS-accredited component certification and verification of interconnection systems for racking load resistance.
Your assessment must include uplift resistance verification under wind loads and anti-spread tie member installation evaluation. I recommend examining glass-to-frame fixation adequacy for proper diaphragm action and validating roof sheeting stress-skin performance. House-wall anchorage effectiveness requires careful assessment, along with joint detail engineering calculations.
Additionally, consider how inclusive design principles can enhance the usability of your new space, ensuring it accommodates all members of the household. Don’t overlook lightweight bracing installation for racking load distribution and horizontal/vertical bracing design. Additionally, you should inspect the ground conditions beneath your conservatory as they will dictate the appropriate foundation depth and type required for your conversion. These elements ascertain your converted space meets structural safety standards we all expect.
Roof Replacement Options: From Glass to Solid Insulated Roofing
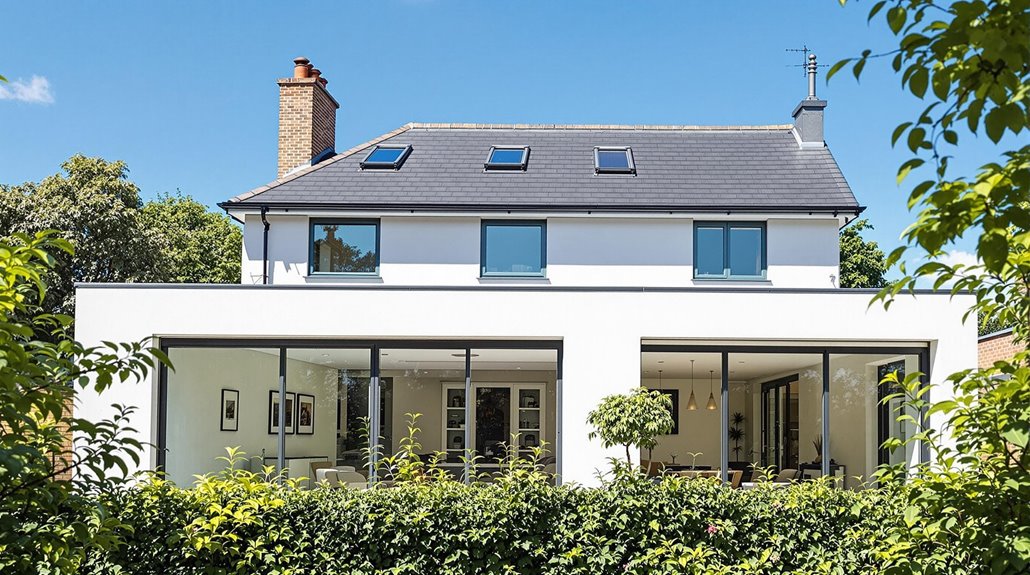
When transforming your conservatory into a fully functional extension, selecting the appropriate roof replacement becomes paramount to achieving proper thermal performance and structural integrity. I’ll guide you through the proven options that fellow homeowners have successfully implemented.
Solid tiled roofs deliver exceptional thermal efficiency with U-values reaching 0.13 W/m²K, making them ideal for year-round habitable spaces. You’ll achieve superior noise reduction and benefit from 20+ year warranties. These lightweight tiled systems are up to 15 times more thermally efficient than traditional roofing options. Additionally, a well-executed double storey extension can significantly enhance your living space. Hybrid systems like Ultraframe’s Livinroof combine glass elements with solid insulation, meeting Part L building standards while maintaining natural light.
Polycarbonate remains budget-friendly but lacks the insulation properties needed for extensions. Glass roofs require reinforced frameworks and increased costs. I recommend solid or hybrid options for ideal thermal performance and long-term value in your conversion project.
Meeting Insulation Standards for Habitable Living Spaces
Since UK building regulations tightened in June 2023, converting your conservatory into habitable living space requires strict adherence to Part L insulation standards that directly impact your project’s approval and long-term performance.
I’ll guide you through the essential requirements that fellow homeowners must meet. Your roof U-values can’t exceed 0.35 W/m²K – this isn’t negotiable for compliance. Enhanced insulation prevents up to 20% of heat loss, directly reducing your energy bills while supporting national carbon reduction goals. Additionally, incorporating renewable energy systems can further enhance the sustainability of your converted space.
You’ll need to demonstrate minimized solar gain through energy-efficient materials during your application process. Non-compliant roofs exceeding U-value limits require immediate upgrades to achieve regulatory standards. Remember, retrofitted conservatories must comply unless your construction began before June 2023 under existing building notices.
Modern conservatory conversions benefit from triple glazing installations that provide superior thermal performance, particularly in northern UK regions where enhanced insulation capabilities are essential for meeting stringent building standards.
Window and Door Upgrades for Energy Efficiency and Security
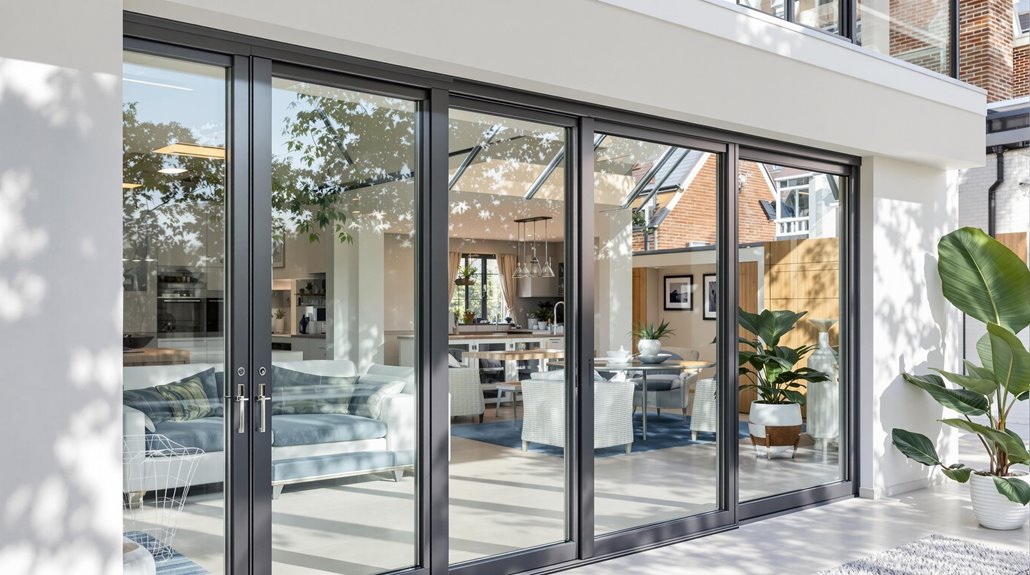
Beyond achieving proper roof insulation, your conservatory’s windows and doors represent the next critical upgrade point for meeting building regulations and maximizing energy performance. I’ll recommend uPVC frames with multi-chambered profiles that reduce energy consumption by up to 30%, achieving U-values as low as 0.8 W/m²K. You’ll want argon gas-filled double glazing units with Low-E coatings for 15-20% improved thermal efficiency over standard air-filled units. Properly insulating your conservatory, along with effective roof insulation can significantly enhance overall comfort and energy savings.
For security compliance, I’d specify reinforced locking mechanisms meeting PAS 24:2022 standards, incorporating shoot-bolt locks with anti-lift devices across multiple points. French doors with adjustable ventilation provide temperature regulation flexibility, while thermal-sealed sliding doors with stainless-steel runners guarantee effortless operation. Yorkshire Windows’ Eclipse Aluminium Windows combine exceptional toughness with designer flair through locally-made construction that maximizes glass pane size with minimal framework. These upgrades transform your space into a secure, energy-efficient living area.
Reducing Glass Coverage to Achieve Thermal Performance Standards
As you convert your conservatory into a habitable extension, reducing glass coverage becomes essential for meeting Building Regulations Part L thermal performance standards. I’ll help you understand how glass affects your thermal efficiency calculations.
Glass has considerably higher U-values than insulated walls, making extensive glazing problematic for compliance. The 25% rule suggests extensions shouldn’t exceed 25% glazed surface area, though compensatory measures can address this limitation. Conducting a new build survey can also reveal potential issues that may arise from excessive glazing.
Your most effective strategy involves replacing the glass roof with an insulated solid construction. This dramatically reduces overall glass coverage while improving thermal performance. Consider replacing some glazed panels with insulated walls or reducing window sizes.
When you can’t eliminate enough glazing, you’ll need higher-performance glazing units or enhanced insulation elsewhere. Your local building authority can provide specific guidance on compliance requirements for your particular project. Remember, every square meter of glass removed makes compliance easier and reduces heating costs long-term.
Foundation Requirements: Depth, Width, and Reinforcement Considerations
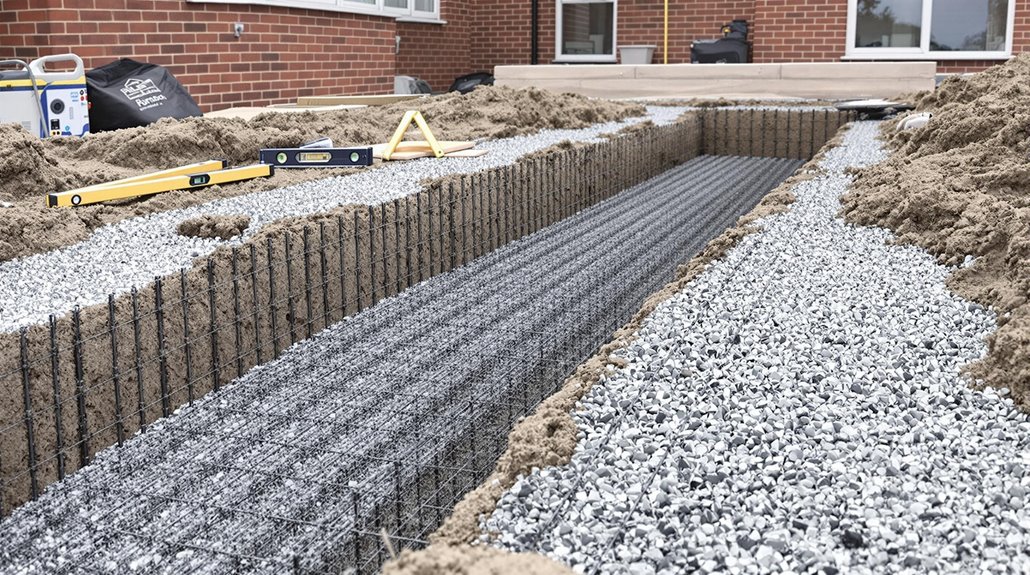
When converting your conservatory to a habitable extension, foundation adequacy determines whether you’ll face straightforward construction or costly structural work. I’ll help you understand what’s required for Building Regulations compliance.
Your existing foundations must exceed 1000mm depth for basic conversions, though brick walls demand 1500mm minimum. You’ll need inspection holes excavated around the perimeter to verify current depth—shallow foundations under 1m typically require complete underpinning. Additionally, understanding common cost ranges for extensions can help you budget effectively.
Width standards mandate 60cm minimum footings for single-story extensions, distributing structural loads evenly. Clay soils often need wider foundations than sandy conditions. Converting may prove more economical than constructing an entirely new extension since groundwork and drainage infrastructure already exist.
If reinforcement’s necessary, underpinning extends depth using concrete piers while steel rebar enhances tensile strength. Remember, structural engineer assessment is essential before any foundation work—you’re investing in long-term stability and regulatory approval.
Building Regulations Compliance: Part L Energy Efficiency Standards
Solid foundations support your conversion, but Part L energy efficiency standards determine whether your project meets modern building requirements. I’ll help you navigate these critical regulations that separate compliant extensions from costly failures.
Your glazing can’t exceed 25% of your home’s total floor area, including conservatory-specific glazing within its own space. U-values measure heat transfer—lower numbers mean better insulation. Non-compliant windows and doors increase heat loss and breach Part L standards. Implementing internal wall insulation can further enhance your home’s energy efficiency.
You’ll need enhanced insulation for roofs, walls, and floors while minimizing thermal bridging. Post-2024 regulations mandate recycled materials with documented sourcing. Submit energy calculations to building control and verify contractors have sustainability training. All glazing must be strengthened or laminated safety glass per British Standard 6206 to meet regulatory requirements. Meeting current Part L standards isn’t optional—it’s your pathway to a legally compliant, energy-efficient extension.
Cost Analysis: Budgeting for Materials, Labour, and Professional Assessments
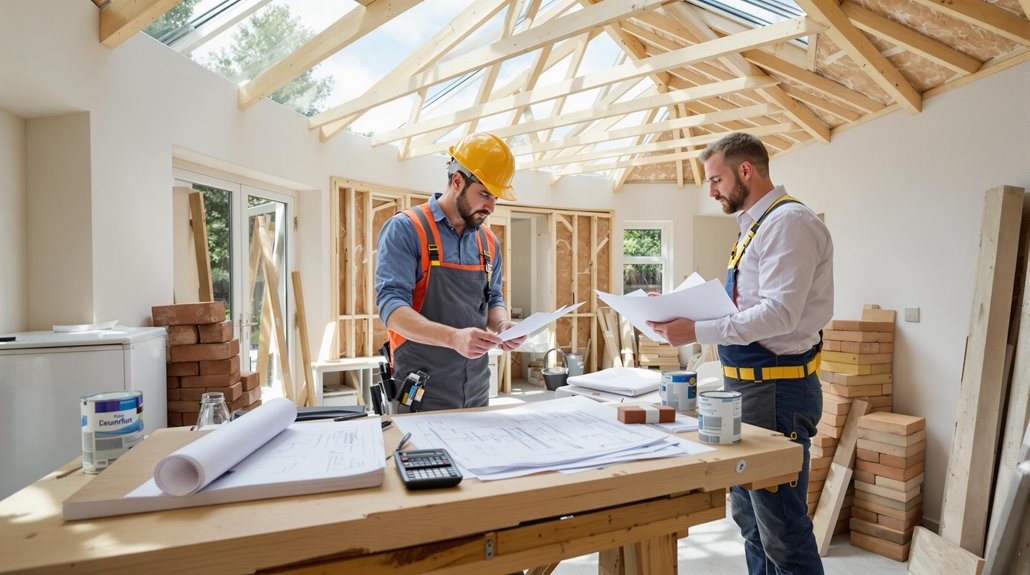
Understanding your budget requirements becomes critical once you’ve confirmed Part L compliance, as conservatory conversions involve substantial financial commitments that can escalate quickly without proper planning. You’ll face costs ranging from £1,200-£2,500 for solid roof replacements to £20,000-£25,000 for complete rebuilds into extensions. Size directly impacts your investment – basic uPVC lean-to designs cost £1,800-£2,400 per square meter, while complex Victorian or P-shape conversions reach £2,200-£2,800 per square meter. Additionally, planning permissions play a crucial role in determining the scope of your project and may influence overall costs.
Material choices considerably affect your budget. uPVC frames cost less than wood, and polycarbonate glazing undercuts glass prices. Labour costs vary dramatically by location – London quotes can reach £80,000 for larger projects, excluding flooring, painting, and glazing. Remember that unsuitable foundations can force complete rebuilds costing £15,000 to £25,000, making foundation assessment crucial before committing to your project. Plan for 12-week completion timeframes and factor in professional assessments for structural integrity and planning permission requirements.
Maximizing Energy Savings and Property Value Through Conversion
Converting your conservatory into a proper extension delivers substantial energy savings while greatly boosting your property’s market value. I’ve seen homeowners reduce their heating bills markedly after replacing glazed roofs with insulated solid alternatives. You’ll eliminate those temperature extremes that made your conservatory unusable during winter months.
The thermal performance improvements are remarkable. Installing proper insulation, energy-efficient double glazing with C-rated U-values, and underfloor heating transforms your space into a year-round living area. Your home’s overall energy efficiency rating improves, which directly translates to increased property value. Extensions can be tailored to various uses such as family rooms, home offices, or even specialized spaces like gyms or studios. Additionally, a well-designed extension can significantly enhance your home’s appeal in the competitive real estate market.
Estate agents consistently report that well-executed conservatory conversions add more value than traditional conservatories. You’re creating genuine living space that buyers actually want, rather than a seasonal room that sits empty half the year.
Conclusion
I’ve covered the essential technical requirements for converting your conservatory into a functional extension. You’ll need proper structural assessment, building regulations compliance, and significant investment in insulation and roofing upgrades. While the process involves considerable planning and costs, you’re creating a valuable year-round living space that’ll reduce energy bills and boost property value. Don’t underestimate the complexity—engage qualified professionals to guarantee you meet all regulatory standards and achieve maximum thermal performance.
References
- https://www.ckarchitectural.co.uk/blog/rules/a-guide-on-replacing-a-conservatory-with-an-extension/
- https://www.homebuilding.co.uk/advice/replacing-a-conservatory-with-an-extension
- https://www.myjobquote.co.uk/questions/can-i-turn-my-conservatory-into-an-extension
- https://www.doubleglazingontheweb.co.uk/resources/changing-a-conservatory-into-an-extension/
- https://snugconservatorysolutions.co.uk/conservatory-conversion-transform-your-conservatory-into-a-modern-extension-for-uk-homes/
- https://www.everest.co.uk/planning-permission/do-you-need-planning-permission-for-a-conservatory/
- https://www.homebuilding.co.uk/advice/conservatory-conversion
- https://www.planningportal.co.uk/permission/common-projects/conservatories/planning-permission
- https://www.ultraframe-conservatories.co.uk/news/conservatory-site-survey
- https://www.ser-ltd.com/ser-jersey/resources/technical-bulletins/certifying-the-structural-design-of-conservatories

