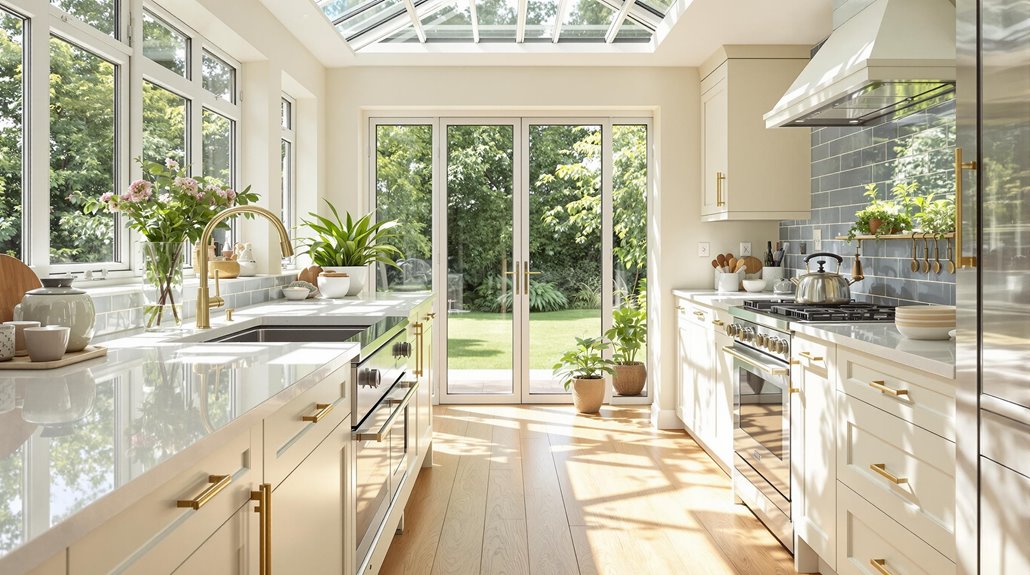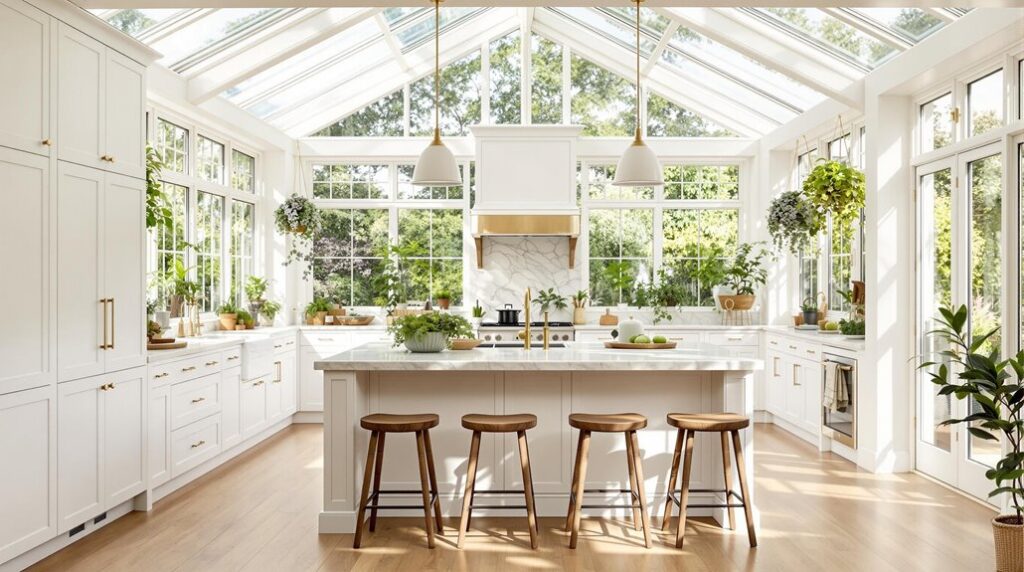I’ve helped countless homeowners transform their cooking spaces, and I can tell you that a conservatory kitchen delivers something truly special – the perfect marriage of practical functionality and natural beauty. You’ll gain abundant light, seamless outdoor access, and a dramatic boost to your property value, but there’s a critical planning element most people overlook that can make or break your entire project. Let me show you exactly what separates successful conservatory kitchens from costly mistakes.
Key Takeaways
- Conservatory kitchens offer cost-effective property additions, potentially increasing home value by 5% with abundant natural light and energy savings.
- Popular UK design trends include timber cabinetry, stone countertops, conversational islands, and bold color experimentation like forest green and burgundy.
- Maximize small spaces with open layouts, bifold doors, vertical storage, and lean-to conservatory styles for optimal footprint efficiency.
- Most conservatory kitchens qualify as permitted development, with total installation costs ranging from £20,000-£35,000 depending on style and size.
- Create seamless indoor-outdoor connections using bi-fold doors, pass-through windows, and consistent cabinetry styles extending to garden areas.
Benefits of Adding a Conservatory to Your Kitchen Space

When you’re planning a kitchen extension, a conservatory offers distinct advantages over traditional brick-and-mortar additions. You’ll add valuable square footage at a fraction of the cost, requiring less structural support and avoiding expensive foundation work. This cost-effective approach can boost your property value by up to 5% while creating the additional space you need for cooking and storage.
The natural light flooding through glass panels transforms your cooking environment, reducing reliance on artificial lighting and creating an uplifting atmosphere. You’ll benefit from passive solar heating during cooler months, cutting energy costs through smart thermal design. Double glazing guarantees year-round comfort while maintaining efficiency. Modern conservatories feature advanced glazing technology that ensures optimal temperature control for your kitchen space. Additionally, the integration of a conservatory can enhance the overall design options available, allowing for a more personalized kitchen experience.
Most importantly, you’re joining a community of homeowners who’ve discovered this practical solution delivers exceptional value without the disruption of major construction work.
Popular Design Styles for UK Conservatory Kitchens
While traditional kitchen extensions follow predictable design formulas, conservatory kitchens demand specialized approaches that balance transparency with functionality. I’ve found that natural material integration works exceptionally well in glass-surrounded spaces—timber cabinetry in mid-tones creates warmth without overwhelming the light-filled environment, while honed stone countertops provide organic texture that complements outdoor views. Additionally, consider incorporating layered lighting solutions to enhance the ambiance and functionality of your kitchen space.
You’ll want to embrace textured surfaces like fluted cabinetry panels and reeded glass fronts to add visual interest without blocking natural light. Adaptive layouts become essential here—I recommend strategic partitions to differentiate cooking zones while maintaining that vital connection to your garden. Consider incorporating conversational islands that encourage interaction between the cook and guests while taking advantage of the panoramic garden views unique to conservatory settings. Organic color palettes featuring earthy greens and mineral blues work beautifully, replacing stark whites with colors that harmonize with surrounding landscapes. Focus your decorative elements on curved backsplash profiles and large-format tiles.
Maximizing Small Spaces With Smart Layout Solutions

Compact conservatory kitchens present unique spatial challenges that require strategic planning beyond aesthetic considerations. I’ll show you how to maximize every square metre through intelligent design choices.
Open plan layouts eliminate unnecessary walls, creating unified kitchen-conservatory spaces that feel dramatically larger. Install bifold doors between zones for flexible separation when needed. Vertical storage becomes essential – mount floor-to-ceiling shelving and overhead pot racks to free valuable counter space.
Choose lean-to conservatory styles for streamlined extensions that won’t overwhelm small footprints. Built-in banquette seating with storage compartments serves dual purposes, while extendable tables adapt to your entertaining needs. A well-designed conservatory can also significantly increase property value, making it a worthwhile investment.
Natural light amplification through glass roofing and reflective surfaces makes compact spaces feel airy. Strategic placement of mirrors and light-colored finishes visually expands dimensions without structural changes.
Smart appliance selection significantly impacts functionality, with hot taps and other multi-functional units reducing countertop clutter while maximizing workspace efficiency.
Creating Seamless Indoor-Outdoor Living Connections
Since conservatory kitchens naturally bridge interior and exterior spaces, creating genuine flow between these zones requires deliberate design strategies that eliminate barriers both physical and visual. I recommend installing bi-fold or stacking doors that completely open to merge your kitchen with the garden. You’ll want pass-through windows aligned with outdoor serving areas – they’re game-changers for entertaining.
Visual continuity matters tremendously. I suggest extending your indoor cabinetry style outdoors using weather-resistant materials. Match your countertops and maintain consistent color palettes to avoid jarring shifts. Creating a seamless benchtop transition from your indoor kitchen to outdoor entertaining area establishes visual connection while providing essential additional prep space. Additionally, incorporating open-plan layouts can enhance the sense of spaciousness and promote a more inviting atmosphere.
Consider adding a sunroom or four-seasons room as a buffer zone between your kitchen and garden. Include a mudroom with utility sink for cleanup. These buffer spaces can double as greenhouse areas or breakfast nooks, maximizing functionality year-round.
Choosing the Right Materials and Flooring Options

Because conservatory kitchens face unique environmental challenges, your material choices directly impact both performance and longevity. I recommend porcelain or stone tiles for flooring since they’re compatible with underfloor heating systems and withstand temperature fluctuations from sun exposure. Proper insulation is also crucial to ensure these materials function effectively.
For walls, you’ll choose between brick, stone, or render. Brick offers durability and easy cleaning but costs more. Stone provides excellent robustness with premium pricing. Render delivers affordability and design versatility but sacrifices some durability. All materials must resist thermal stress from external temperature extremes, so it’s essential to consider thermal efficiency when making your selection.
Your structural frame deserves careful consideration too. Wood frames provide superior heat resistance, while aluminum offers cost-effectiveness with reduced thermal efficiency. uPVC presents a budget-friendly middle ground. Pair your choice with reflective or acoustic glazing to manage solar gain and optimize year-round comfort. Consider your conservatory’s orientation carefully since this affects temperature control and overall thermal performance throughout the day.
Current Trends in Conservatory Kitchen Design
While conservatory kitchens once defaulted to neutral palettes and traditional layouts, today’s designs embrace bold experimentation that maximizes both visual impact and functionality. I’m seeing forest green and burgundy cabinetry dominating projects, creating dramatic focal points that complement garden views. You’ll want to take into account curved countertops with rounded edges—they’re replacing sharp angles for a softer aesthetic that flows naturally with glass architecture. Additionally, ensuring that your conservatory kitchen adheres to permitted development rights can help you avoid unnecessary planning complications.
Two-tone approaches work brilliantly here: pair neutral base cabinets with vibrant island colors like jewel-toned blues. I recommend eliminating upper cabinets to enhance light flow and openness. Heavy wood grains and unlacquered brass hardware add tactile depth that develops character over time. Smart refrigerators disguised as traditional cabinetry blend seamlessly into conservatory designs while offering advanced inventory management features. Oversized, decoratively plastered range hoods anchor cooking zones while sculptural pendant lighting defines island spaces effectively.
Planning Permission and Building Regulations Guide

Before you break ground on your conservatory kitchen project, you’ll need to navigate the UK’s planning permission and building regulations framework—a process that can make or break your timeline and budget. I’ll guide you through the essential requirements that affect your project’s feasibility.
Your conservatory kitchen typically qualifies as permitted development if you’re in a detached or semi-detached house, staying under 4 metres high and covering less than 50% of your property’s land area. However, planning permission becomes mandatory if you’re extending at the front, exceeding size limits, or living in conservation areas. Check for any restrictive covenants on your property, as these legal agreements may prohibit development or building work entirely. Additionally, it’s important to consider that permitted development rights can vary based on your local council’s specific regulations.
Building regulations approval applies regardless, especially for kitchens over 30m² or those incorporating heating systems. Expect 8-week processing times and fees ranging £200-£400, plus separate building regulations costs.
Cost Considerations and Budget Planning Tips
Since conservatory kitchens involve both structural and kitchen-specific expenses, you’ll need to budget for a dual-purpose space that typically costs £20,000-£35,000 for a complete installation. I’ve found that lean-to styles offer the most cost-effective foundation at £9,000-£12,000, while Victorian designs reach £14,000-£20,000 before kitchen fitting. Incorporating natural light into your design not only enhances aesthetics but also improves the cooking experience.
Your kitchen-specific costs include specialized ventilation (£300-£800), waterproof flooring (£40-£100/m²), and thermal roof panels for year-round cooking comfort (additional £1,000). I recommend phasing your project—install the conservatory structure first, then tackle kitchen elements seasonally to spread costs.
Compare three installer quotes and reuse existing utility connections where possible. Winter installations often yield 5-10% savings, making off-peak timing your budget’s best friend. A quality conservatory kitchen can increase your home’s value by an average of 5%, making it a worthwhile investment for both functionality and resale potential.
Maintenance and Seasonal Care for Your Conservatory Kitchen

Your conservatory kitchen investment demands a structured maintenance approach to protect both the specialized environment and your cooking equipment. Understanding tenant rights is crucial for ensuring that any necessary repairs or modifications are covered under your rental agreement. I’ll guide you through essential routines that’ll keep your space functioning at peak performance year-round.
Weekly tasks include degreasing burner grates with vinegar solution and cleaning range hood filters. Monthly priorities involve seasoning griddles, running dishwasher vinegar cycles, and checking dishwasher filters for debris. You’ll need quarterly inspections of cabinet seals, refrigerator coil cleaning, and gutter clearing.
Seasonal adjustments are vital for UK conditions. Install thermal blinds during winter months and increase ventilation frequency in summer. Apply UV-resistant coating annually on wooden elements and heat-resistant sealant to grout lines. Always dry surfaces completely before placing ingredients or utensils to prevent contamination and maintain proper hygiene standards. This systematic approach guarantees your conservatory kitchen remains your pride and joy for years ahead.
Conclusion
You’ve got all the technical details needed to execute your conservatory kitchen project successfully. I’d recommend starting with your local planning department to confirm regulations, then securing quotes from qualified contractors who specialize in conservatory construction. Don’t forget to factor in seasonal maintenance schedules and energy-efficient glazing specifications. With proper planning and attention to building codes, you’ll create a functional space that delivers both performance and year-round comfort for your cooking needs.
References
- https://uk.pinterest.com/sylhouse/conservatory-kitchen/
- https://www.saga.co.uk/magazine/homes/small-kitchen-conservatory-ideas
- https://www.instagram.com/studiodearborn/p/CwxUbf8OvPt/
- https://uk.pinterest.com/sarahjchristie/extend-your-kitchen-with-a-conservatory/
- https://www.idealhome.co.uk/conservatories/conservatory-kitchen-ideas-285889
- https://yourchoicebuilders.co.uk/news/conservatories/7-benefits-of-a-conservatory-why-theyre-still-so-popular/
- https://resi.co.uk/advice/kitchen-extensions/kitchen-conservatory-extension
- https://www.idealhome.co.uk/renovation/extensions/is-a-conservatory-kitchen-a-good-idea
- https://www.oakleygreen-conservatories.co.uk/can-you-extend-your-kitchen-with-a-conservatory/
- https://billbutterswindows.co.uk/about/latest-news/let-in-the-light-5-home-conservatory-benefits-that-will-have-you-hyped/

