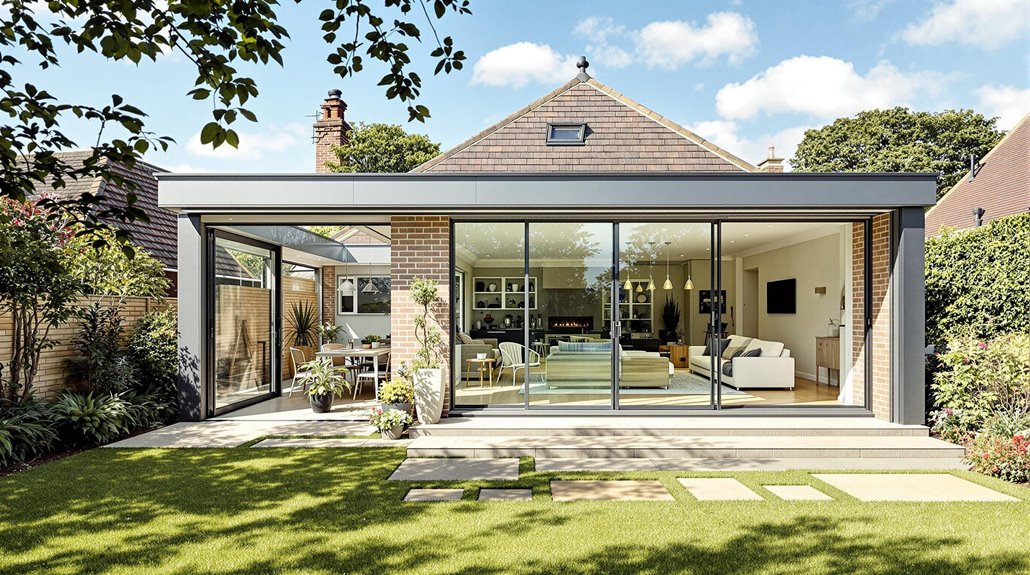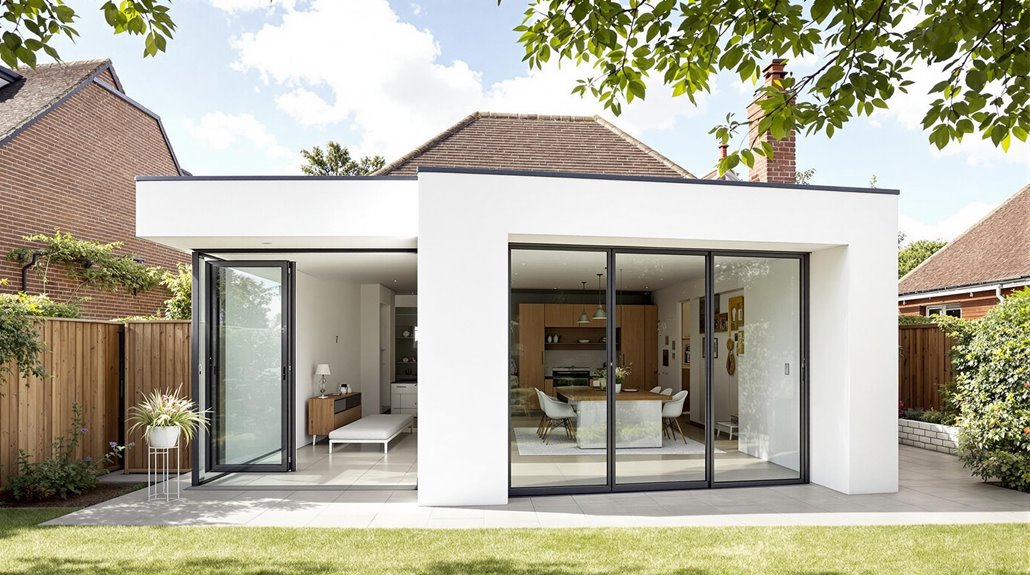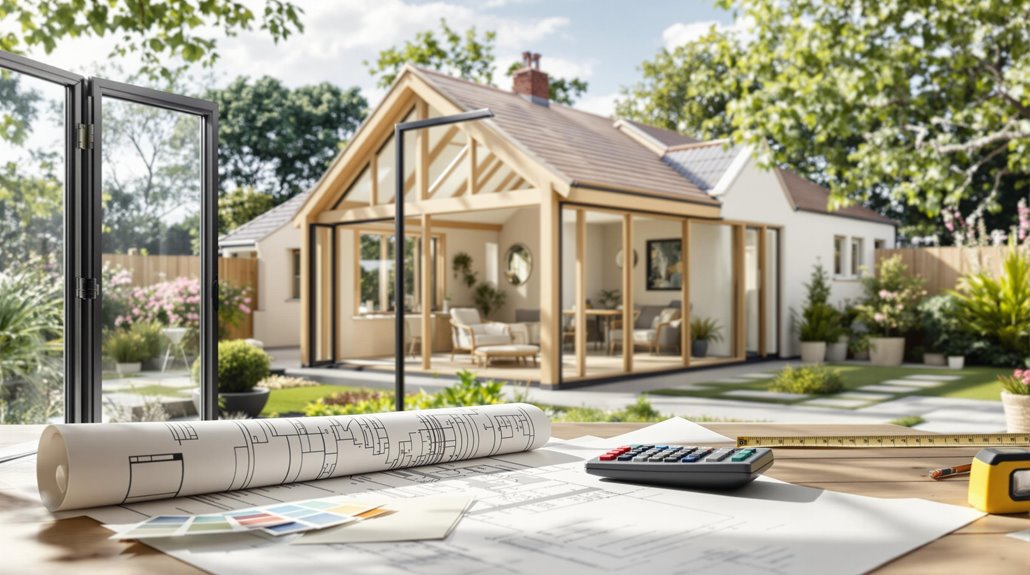I’ve helped dozens of homeowners transform their cramped bungalows into spacious family homes, and I’ll tell you right now—your single-story property holds untapped potential that most people completely overlook. Whether you’re considering a rear extension or exploring upward expansion, the key lies in understanding which structural modifications work best for your specific foundation type and local building regulations. What surprises most homeowners is how one critical planning decision can either save you thousands or create costly complications down the line.
Key Takeaways
- Bungalow extensions offer design flexibility with horizontal ground coverage or vertical two-storey conversions on typically larger plots.
- Extensions can increase property value by 5-20% while avoiding costly relocation and buying/selling fees.
- Most bungalows built 1948-2018 qualify for Permitted Development Rights, allowing faster approval without full planning permission.
- Extension costs range £40,000-£140,000 depending on scope, with standard construction averaging £2,750 per square metre.
- Planning permission becomes mandatory for rear extensions exceeding 4 metres or covering over 50% of original land.
Why Bungalows Offer Exceptional Extension Opportunities

While most homeowners face the intimidating prospect of selling and buying to gain more space, bungalow owners possess a distinct advantage that transforms extension projects into strategic investments rather than financial burdens.
Your single-storey property sits on typically larger plots, giving you unmatched design flexibility. I’ve seen horizontal extensions maximize ground coverage while vertical additions create impressive two-storey conversions. You’ll avoid stamp duty, estate agent fees, and relocation stress while adding 5-20% property value. Additionally, a well-planned extension can significantly increase your home’s overall property value, showcasing the benefits of investing in your existing space.
Your foundation assessment becomes essential for vertical builds—engage a structural engineer early. Most rear extensions qualify under Permitted Development rights, streamlining approval processes. At £1,800-£3,000 per square meter, you’re investing strategically rather than gambling on market availability. Extension interest typically peaks during winter months, making this an ideal time for planning. Your bungalow’s architectural simplicity actually accelerates construction timelines compared to complex multi-level modifications.
Vertical Vs Horizontal Extension Design Strategies
When choosing between vertical and horizontal extension strategies, your decision hinges on three critical factors: available land area, structural capacity, and long-term functionality goals. I’ll help you navigate these options effectively.
Vertical extensions maximize your limited land by building upwards, preventing garden loss while doubling living space without expanding your home’s footprint. You’ll achieve higher ROI by adding bedrooms and bathrooms that buyers value most. I recommend incorporating lightwells and rooflights for natural illumination in basement conversions. Additionally, modern extensions can be designed to seamlessly integrate with the traditional elements of your home. However, you must consider that structural assessments will be required to ensure your existing foundations can support the additional load.
Horizontal extensions work best when you’ve got ample outdoor space and want seamless garden modifications. Install bifold doors to create that expansive feel we’re all seeking. However, you’ll face higher foundation and roofing costs across larger areas, plus potentially lower resale value per square foot.
Understanding Permitted Development Rights for Bungalow Extensions

Your extension strategy selection directly impacts which legal pathways you’ll follow, making Permitted Development Rights (PDR) your most powerful tool for avoiding lengthy planning battles. I’ll guide you through the 2020 updates that transformed bungalow extensions into streamlined projects.
Your property qualifies if it’s built between July 1948 and March 2018, outside designated conservation areas. You’re limited to single-storey additions with matching roof materials. Detached bungalows can extend 4 metres rearward, while side extensions reach 50% of your original building’s width. Understanding the specific criteria associated with these rights is essential for homeowners to maximize their extension potential.
The Prior Approval process replaces full planning permission—submit your designs to the local authority for transport, contamination, and neighbor impact assessments. This expedited route typically delivers decisions faster than traditional applications, keeping your project timeline tight and predictable. Bungalows can also extend upwards under permitted development rights, expanding your options beyond traditional ground-level additions.
When Planning Permission Becomes Mandatory
Although permitted development rights offer considerable flexibility, specific circumstances will force you into the full planning permission process regardless of your extension’s size or design intent.
You’ll need mandatory permission if your rear extension exceeds 4 metres for detached bungalows or covers over 50% of your original land. Corner plots present particular challenges, requiring permission for extensions affecting roadside visibility. Extensions within 2 metres of boundaries with eaves over 3 metres high automatically trigger consent requirements. It’s essential to be aware that certain protected designations may eliminate your PD rights entirely.
Protected designations eliminate your PD rights entirely. Conservation areas, AONBs, and properties with Article 4 Directions require permission for most alterations. Previous extensions that consumed your allowances will force you into the planning system for any additional work.
Understanding these thresholds prevents costly surprises and helps you plan your approach strategically. Planning success often depends on maintaining the new ridge line lower than neighboring homes when increasing building height in mixed-height areas.
Budgeting and Cost Management for Your Extension Project

Since bungalow extensions represent substantial financial commitments that typically range from £40,000 to £140,000 depending on scope and specification, establishing a thorough budget framework becomes your first critical step toward project success. It’s also vital to consider the regional price variations that can impact overall costs.
I recommend allocating costs using these industry benchmarks: £2,750/m² for standard construction, with high-spec finishes reaching £3,100/m². Factor in professional fees including architectural drawings (£950–£2,500), structural engineer costs (5–10% of build), and building regulation approval (£500–£1,500). Don’t forget VAT at 20% plus a 10–15% contingency buffer.
Your cost management toolkit should include obtaining three itemised quotes from accredited builders, scheduling work during off-peak months (November–February), and using project management apps to track expenditures against your budget baseline. Consider that double-storey extensions typically offer better value at £2,399 per square metre compared to single-storey alternatives.
Conclusion
I’ve outlined the technical fundamentals you’ll need for your bungalow extension project. You’ll want to measure your plot boundaries precisely, calculate your permitted development allowances, and assess structural requirements before breaking ground. Don’t skip the soil investigation—it’s essential for foundation design. Keep your building control submissions detailed and accurate. With proper planning tools and methodical execution, you’ll maximize both space efficiency and property value while staying within regulatory parameters.
References
- https://www.self-build.co.uk/extending-a-bungalow-how-to-add-value-to-a-single-storey-home/
- https://resi.co.uk/advice/single-storey-extension/single-storey-bungalow-extension
- https://www.planningportal.co.uk/permission/common-projects/extensions/planning-permission
- https://cheadlearchitects.co.uk/2023/11/06/bungalow-extensions/
- https://www.ckarchitectural.co.uk/blog/extending-a-bungalow-guide-2022/
- https://www.propertywire.com/new-data-shows-interest-for-house-extensions-hits-ath-in-2020/
- https://www.homebuilding.co.uk/advice/how-much-value-does-an-extension-add
- https://bespokeconstructiongroup.co.uk/extensions/bungalow-extension/
- https://winrose.uk/the-value-of-adding-a-house-extension/
- https://devisarchitecture.com/home-extensions/bungalow-extensions-an-expert-guide/

