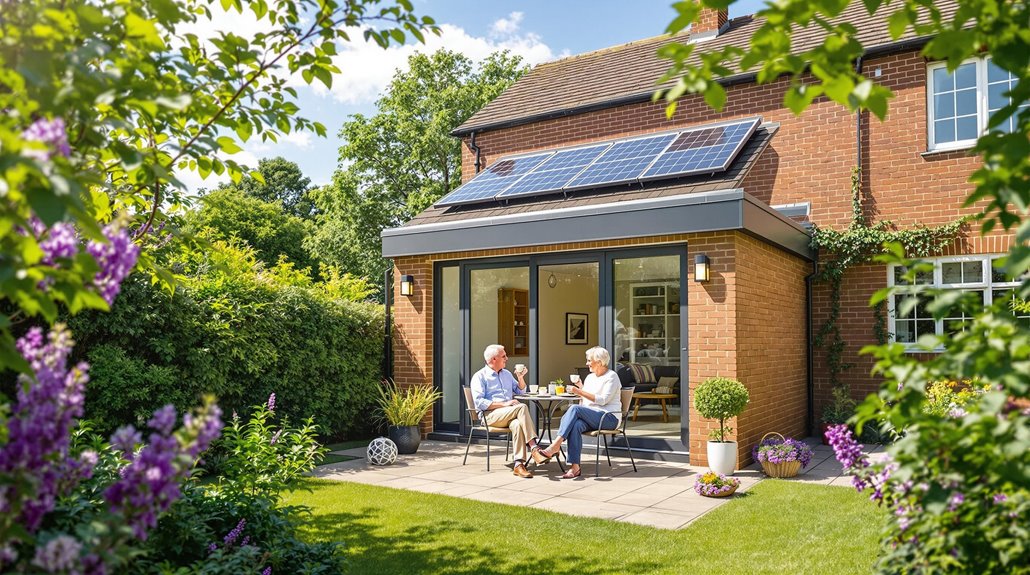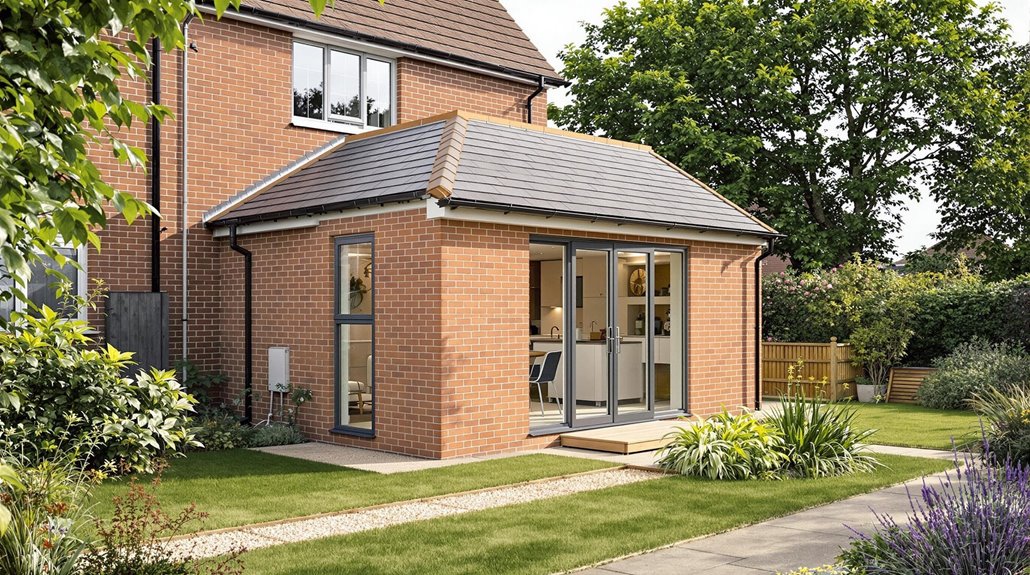I’ve seen countless UK homeowners overlook one of the most practical ways to boost their property value while generating income. A granny annexe isn’t just about housing elderly relatives—it’s a strategic investment that can increase your home’s worth by 20-30% when done right. The key lies in understanding the planning requirements, construction costs, and design choices that’ll maximize your return without breaking the bank. Here’s what you need to know before you start.
Key Takeaways
- Granny annexes can increase property values by 20-30%, potentially adding £54,000-£81,000 to a £270,000 home.
- Use prefabricated kits costing £29,600-£51,750 or convert existing structures like garages for £7,500-£20,000 to minimize expenses.
- Self-manage projects and hire trades directly to achieve 10-15% savings on labor costs compared to contractors.
- Ensure compliance with planning permission requirements; simple annexes may qualify under permitted development rights to avoid delays.
- Generate annual rental income of £12,000-£20,000 through holiday lettings to maximize your investment return potential.
What Makes a Granny Annexe a Smart Investment for UK Homeowners

When you’re weighing property investment options in today’s UK market, granny annexes consistently outperform traditional home improvements by delivering exceptional returns that extend far beyond simple monetary gains. I’ve seen these additions boost property values by 20-30%, dramatically outpacing kitchen renovations at 5-10% or loft conversions at 15-20%. For your £270,000 home, that’s a potential £54,000-£81,000 increase from a £90,000-£100,000 investment. You’ll also access rental income streams worth £12,000-£20,000 annually through holiday lettings, while solving multigenerational housing challenges that many families face. These small living spaces typically include their own entrance, bedroom, bathroom, and kitchen area, providing complete independence for occupants. The Valuation Office Agency‘s 39% surge in annexe registrations confirms what we’re seeing: these versatile spaces address both immediate family needs and long-term financial security. Additionally, the rise of Build to Rent developments reflects a growing demand for innovative housing solutions in the UK market.
Planning Permission and Legal Requirements You Must Know
While granny annexes offer compelling financial returns, understanding the planning permission landscape determines whether your project succeeds or faces costly setbacks.
I’ll help you navigate the significant distinction between permitted development and full planning permission. If you’re building a simple outbuilding for storage or hobbies, Class E permitted development rights typically apply. However, once you add a bedroom, bathroom, or kitchen, you’re creating a self-contained dwelling that requires planning permission. It’s crucial to remember that any extension or addition must comply with local planning regulations to avoid complications.
Don’t assume family use exempts you from regulations. The building’s design and facilities matter more than who occupies it. Self-contained annexes with independent living facilities always need planning approval, regardless of intended occupants. It’s particularly important to assess whether the annexe is used by someone outside the family unit.
Before breaking ground, consult your local planning authority. This single step prevents enforcement action and expensive modifications later.
Design Standards and Construction Guidelines for Compliance

Building a compliant granny annexe requires precise adherence to specific design standards that govern everything from structural dimensions to interior layouts. I’ll guide you through the essential requirements that’ll keep your project on the right side of regulations.
Your annexe must be single-storey only, with a maximum internal height of 3 metres and dimensions not exceeding 20 metres by 6.8 metres. It needs moveable design capability and complete self-containment with independent living facilities. Furthermore, ensure that your extension complies with permitted development rights, as this can significantly influence your project’s feasibility.
Focus on accessibility features: level access without steps, wide doorways for mobility aids, and non-slip flooring in wet areas. Maximize space through open-plan layouts and strategic window placement for natural light. Installing smoke detectors and alarm systems provides essential safety protection for residents.
Use durable, low-maintenance materials with high-quality insulation. Whether following building regulations or Mobile Homes Act standards, verify certified professional installation throughout.
Council Tax Benefits and Financial Exemptions Available
Since council tax represents one of your largest ongoing property expenses, understanding the exemptions and discounts available for granny annexes can deliver substantial annual savings. I’ll break down your options based on who’ll occupy the space.
If you’re housing a dependent relative aged 65+ or someone with certified disabilities, you’ll qualify for Class W exemption—that’s zero council tax on the annexe. You’ll need medical evidence for disability claims, but this exemption can save you around £1,350 annually. Additionally, it’s important to remember that local council policies may vary, so checking with your council can provide further insights.
When non-dependent adult children occupy your annexe, you’ll receive a 50% discount instead. Even unoccupied annexes qualify for full exemption if planning restrictions prevent separate rental. The government scrapped the surcharge on annexes in 2014, making these accommodations more financially attractive for homeowners.
Your main dwelling’s council tax remains unchanged—these benefits apply only to the annexe portion.
How Much Value Can a Granny Annexe Add to Your Property
When you’re considering whether a granny annexe justifies the investment, the financial returns are compelling—most quality annexes increase property values by 20-30%, often exceeding their construction costs.
For a typical £350,000 UK property, that’s potentially £105,000 in added value. This outperforms most home improvements: kitchen renovations add 5-10%, loft conversions around 15-20%.
Market demand supports these figures. Purplebricks recorded 10,000 enquiries for annexe properties in just six months, driven partly by council tax hikes on second homes reaching 300%. However, supply remains critically low, with only 18 out of 1,153 properties for sale in Reading currently having an annexe. Understanding the UK rules for home extensions is crucial for compliance and maximizing value.
Your value increase depends on construction quality, size, design integration, and local market conditions. High-demand areas like London often exceed the 30% benchmark. The key is creating a well-designed, semi-independent living space that enhances your property’s appeal.
Cost-Effective Building Strategies to Maximize Your Investment
Understanding the potential returns makes it clear that smart construction choices can greatly impact your bottom line. I’d recommend starting with prefabricated kits costing £29,600-£51,750 rather than traditional builds averaging £90,000. Converting existing structures like garages saves even more at £7,500-£20,000.
Keep your design simple and compact—40m² annexes run £40,000-£120,000 compared to larger 60m² versions at £60,000-£180,000. Rectangular layouts reduce complexity and costs.
Don’t forget hidden expenses: budget 10-15% each for groundworks and external elements, plus £5,000 for utilities. I always add a 10% contingency fund.
You’ll slash labor costs by self-managing, hiring trades directly, and sourcing materials independently for 10-15% savings. Install energy-efficient features and flexible layouts to maximize long-term value. Remember that planning permission typically costs £350 and is required for granny annexes as permanent property additions.
Conclusion
I’ve shown you how building a granny annexe can boost your property value by 20-30% while staying cost-effective. You’ll need proper planning permission, must meet building regulations, and can benefit from council tax exemptions. Whether you’re converting existing space or using prefab kits, focus on energy efficiency and flexible design. With rental income potential and smart construction strategies, you’ll maximize your investment while creating valuable living space that adapts to changing needs.
References
- https://resi.co.uk/advice/house-extensions/granny-annexes-everything-you-need-to-know
- https://summerhouse24.co.uk/granny-annexe-guide/
- https://www.kslaw.co.uk/site/planning-law/your-planning-project/do-i-need-planning-permission/permission-specific-developments/
- https://www.planninggeek.co.uk/projects/granny-annexe/
- https://ihusannexe.com/ask-hus/our-guide-on-granny-annexe-council-tax-rules/
- https://www.oceanfinance.co.uk/blog/will-a-granny-flat-boost-my-homes-value/
- https://grannexe.co.uk/is-a-granny-annexe-worth-the-investment/
- https://www.getanoffer.co.uk/news/the-rise-the-annexe
- https://napc.uk/news/estate-agents-are-recognising-the-boom-in-annexe-popularity/
- https://hoa.org.uk/advice/guides-for-homeowners/i-am-improving/granny-flat/

