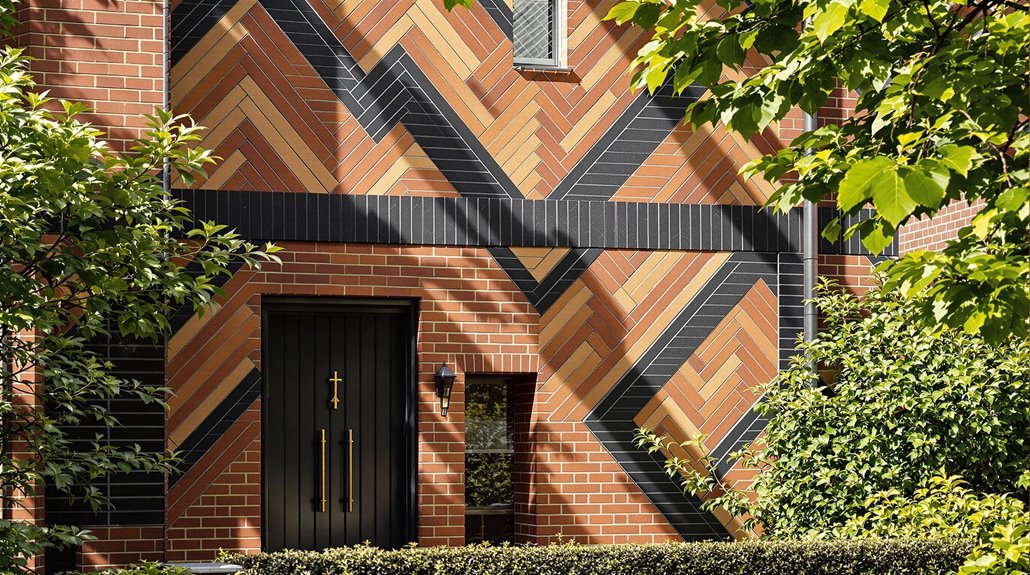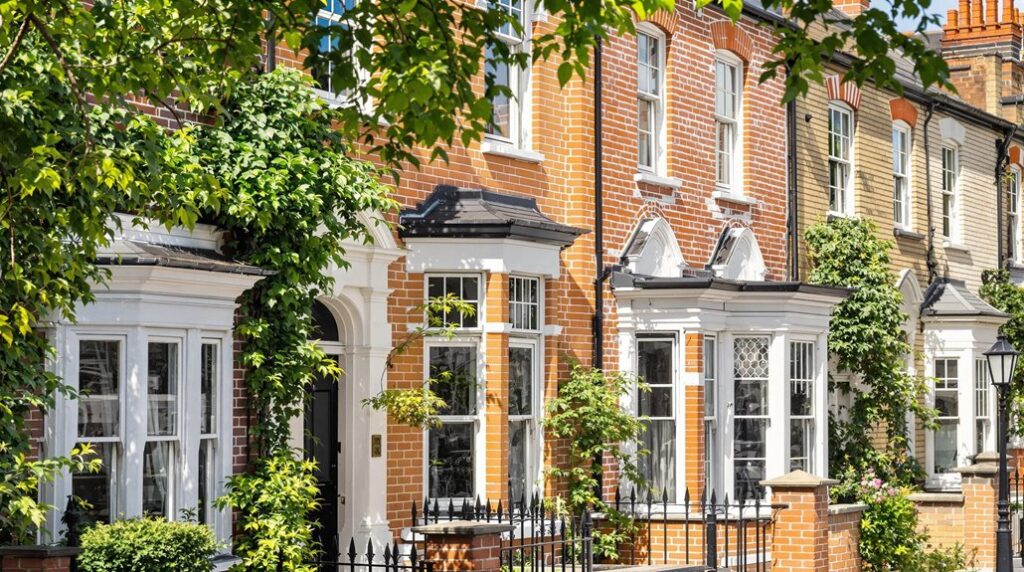I’ll walk you through the specific brick techniques that are transforming UK street appeal right now. From the precise corbelling angles that create dramatic shadow play to the calculated colour ratios that complement British light conditions, there’s a technical approach behind every striking facade. You’ll need to understand the load-bearing requirements, moisture management systems, and thermal bridge considerations before implementing these designs. The most effective combinations aren’t what you’d expect.
Key Takeaways
- Advanced dimensional techniques like corbelling and asymmetrical layouts create sculptural depth, transforming flat walls into dynamic, visually striking surfaces.
- Contemporary color combinations such as Benjamin Moore’s Hale Navy with Simply White or deep terracotta with neutral mortars enhance architectural statements.
- Alternating brick orientations between horizontal stretches and vertical soldier courses with color blocking creates rhythmic patterns and visual drama.
- Strategic material layering, including glass insertions within solid brick masses and contrasting textures, adds sophisticated depth to facade character.
- Shadow-line profiling and deep reveals that shift throughout the day create constant movement, keeping facades visually engaging for enhanced street presence.
Revolutionary Brick Patterns That Transform Traditional UK Architecture

While traditional UK brickwork has relied on conventional stretcher and header bonds for centuries, today’s architects are revolutionizing façade design through advanced dimensional techniques that create sculptural depth and visual drama. I’ve seen corbelling transform flat walls into dynamic surfaces through strategic brick extension, creating overhangs that echo Victorian terraces while delivering contemporary impact.
You’ll find geometric corbelling particularly effective for modern homes, where angular designs replace traditional stepped patterns. I recommend incorporating extruded brick techniques—rotating or recessing individual bricks creates rhythmic, protruding patterns that catch light beautifully. For those seeking sophisticated texture, try 45-degree angled arrangements that produce rippling façades. These techniques don’t just enhance kerb appeal; they’re functional too, providing natural shading while maintaining structural integrity. The visual contrast between natural brick and timber creates an exceptionally welcoming appearance that connects your home to nature while maintaining the reliability of traditional brickwork.
Sustainable Material Choices for Modern British Homes
As Britain’s construction industry faces mounting pressure to reduce carbon emissions, I’ve witnessed a fundamental shift in how architects and builders approach material selection for residential projects. The UK’s brick industry, producing 2.5 billion bricks annually from 90 plants, has responded by reducing mains water usage to 33% per tonne in 2022, down from 47% in 2019.
While traditional brick construction dominates—with average homes requiring 8,000 bricks—timber frame alternatives are gaining ground. Currently representing 23% of new UK homes (85% in Scotland), timber frame construction offers lower embodied carbon and faster assembly times. Furthermore, incorporating renewable energy systems during renovations can significantly enhance sustainability and compliance with future regulations. Concrete bricks offer 28% less embodied CO2 compared to traditional fired clay bricks, making them an increasingly attractive option for environmentally conscious developers. The BDA’s 95% production representation guarantees industry-wide sustainability commitments, while BRE’s Green Guide helps you navigate environmental impacts when choosing between materials for your project.
Corbelling Techniques That Add Depth and Character
When you’re looking to add architectural depth to your brick façade, corbelling delivers both structural function and visual impact through carefully stepped masonry projections. I’ll guide you through the essential techniques that transform flat walls into dynamic features.
Start with the fundamental rule: limit total projection to one-third of your wall thickness, with individual courses extending no more than 25mm. You’ll need dimensionally accurate bricks and consistent mortar mixes for clean results. Traditional hand-laid courses work beautifully for simple overhangs, while precast panels handle complex geometries beyond manual limits. Corbelling proves particularly effective for defining wall tops where architectural emphasis creates natural transition points. This technique can also be beneficial for boosting property value, making your home more appealing in the market.
The real magic happens in water management—each stepped projection diverts rainwater away from your façade, protecting the structure while creating striking shadow lines that enhance your home’s character and preserve its longevity.
Contemporary Colour Palettes for Outstanding Facades
Your corbelled brickwork now needs the right colour palette to maximize its visual impact and enhance your home’s street presence. I’ll show you five proven combinations that transform ordinary brick facades into architectural statements.
For timeless sophistication, I recommend Benjamin Moore’s Black 2132-10 with Baby Fawn OC-15 and White Dove OC-17 trim. This classic monochrome approach guarantees your corbelling details stand out beautifully.
Want contemporary edge? Try Hale Navy HC-154 trim against Coventry Gray HC-169 siding with Simply White OC-17 accents. The navy complements brick’s warmth while adding modern flair. Remember that colours appear lighter in natural daylight conditions, so always test your selections in various lighting throughout the day.
For natural harmony, choose earthy tones like Essex Green or muted ochres that blend seamlessly with your landscaping. These palettes create organic cohesion without stark contrasts, perfect for craftsman-style homes seeking grounded aesthetics.
Prefabrication Systems Revolutionising Brick Construction
While traditional brickwork demands weeks of skilled labor and weather-dependent scheduling, prefabrication systems now deliver complete brick facades in days rather than months. I’ve found these factory-manufactured panels eliminate scaffolding costs while maintaining structural integrity with F2-rated frost-resistant bricks. This modern approach to construction aligns with the trend of updating interiors that enhances both functionality and aesthetic appeal.
You’ll achieve seamless finishes through one-piece corners and precision-cut components that accommodate 68mm projections and special shapes. The system supports any bond pattern you desire—from reclaimed Victorian stocks to contemporary long-format slips.
What sets prefabrication apart is concurrent workflows: while your foundation cures, panels arrive ready for installation. You’re reducing material waste, transport emissions, and skilled labor requirements simultaneously. The adjustable alignment systems handle site tolerances, ensuring perfect results whether you’re building traditional terraces or modern developments. Additionally, technical support ensures proper specification and installation guidance throughout your project.
Eco-Friendly Approaches to Exterior Wall Design
As environmental regulations tighten and carbon targets become mandatory, eco-friendly brick solutions now deliver both aesthetic appeal and measurable sustainability gains. I’ll show you three game-changing approaches that’ll transform your exterior wall design.
Slimmer brick designs like Eco-brick cut CO2 impact by 20-55% per square meter while fitting 30% more bricks per kiln firing. You’re getting traditional durability with considerably lower embodied carbon and lower environmental costs associated with long-term sustainability.
Recycled-content bricks such as K-BRIQ contain over 95% recycled materials and produce 95% less embodied carbon than conventional clay bricks. These alternatives divert waste from landfills while maintaining structural integrity. The extra width of modern eco-bricks allows for 35 mm additional insulation, helping reduce energy bills and in-use carbon.
Brick slips offer another smart solution – they’re lighter for reduced transport emissions, formed in molds to minimize waste, and feature protective glazes that prolong lifespan, reducing future replacements.
Visual Impact Strategies for Maximum Street Appeal
Since today’s streetscapes compete for attention like never before, your exterior walls need strategic visual elements that command respect from passing viewers. I’ll show you how asymmetrical layouts with cantilevered brick structures create dynamic visual weight that stops traffic. You’ll achieve maximum impact by alternating your brick orientations—horizontal stretches paired with vertical soldier courses across different façade sections.
Color blocking transforms ordinary brickwork into architectural statements. I recommend pairing deep terracotta tones with neutral grey mortars for striking contrast zones that delineate entrances. Layer your materials strategically: combine solid brick masses with glass insertions for transparency play. The layered approach adds depth and character to your façade, creating a harmonious environment that enhances your home’s street presence. To further elevate your design, consider incorporating decorative elements such as unique doorsteps that enhance your kerb appeal.
Don’t overlook shadow-line techniques. Profile your brick coursing to create deep reveals that shift throughout the day, giving your façade constant movement that keeps neighbors talking.
Conclusion
I’ve shown you how revolutionary patterns, sustainable materials, and precise corbelling techniques can transform your facade’s street presence. You’ll achieve maximum impact by implementing contemporary colour schemes, leveraging prefabrication systems, and integrating eco-friendly wall designs. Focus on technical execution—proper mortar joints, accurate coursing, and strategic texture placement. Your toolbox now contains proven methods to elevate kerb appeal through innovative brickwork that’ll distinguish your property from standard UK residential construction.
References
- https://www.archpaper.com/2025/06/topics-ideas-materials-building-envelope-design-2025/
- https://sotech-optima.co.uk/rainscreen-cladding-trends-in-2025/
- https://www.modularclayproducts.co.uk/news/transformation-of-clay-bricks/
- https://millworks.co.uk/timber-tattle/inspiration/key-architectural-trends-to-watch-in-2025/
- https://www.realthinbrick.com/post/brick-facade-designs
- https://www.dezeen.com/2023/04/20/decorative-brick-buildings-roundup/
- https://architizer.com/blog/inspiration/collections/facing-brick-extrusion/
- https://detail-library.co.uk/technical-study-brick-bonds-and-patterns/
- https://uk.pinterest.com/michelmershplc/contemporary-brick-architecture/
- https://www.brick.org.uk/uploads/downloads/Sustainability-Report-Template-1.8.f1675267411.pdf

