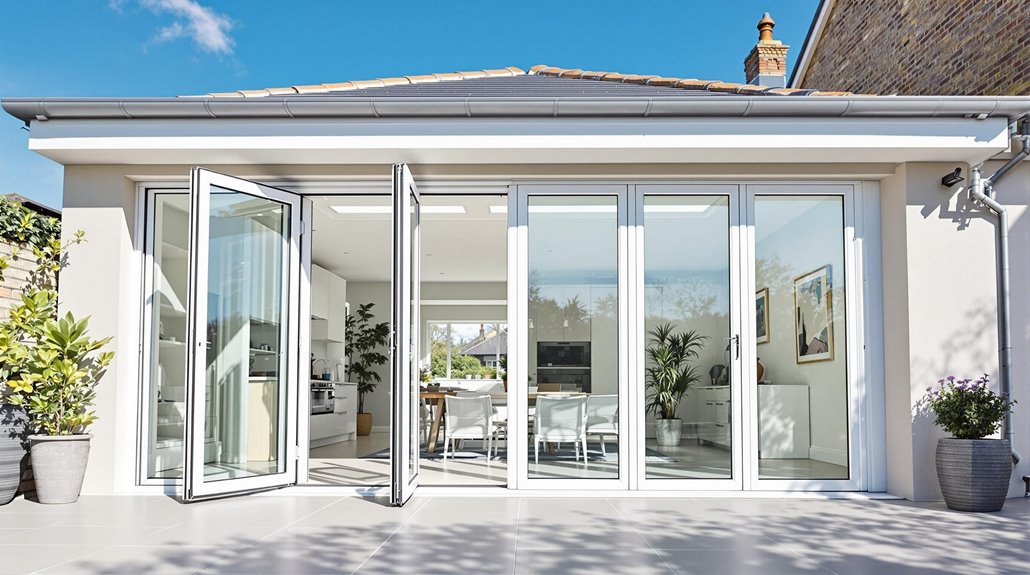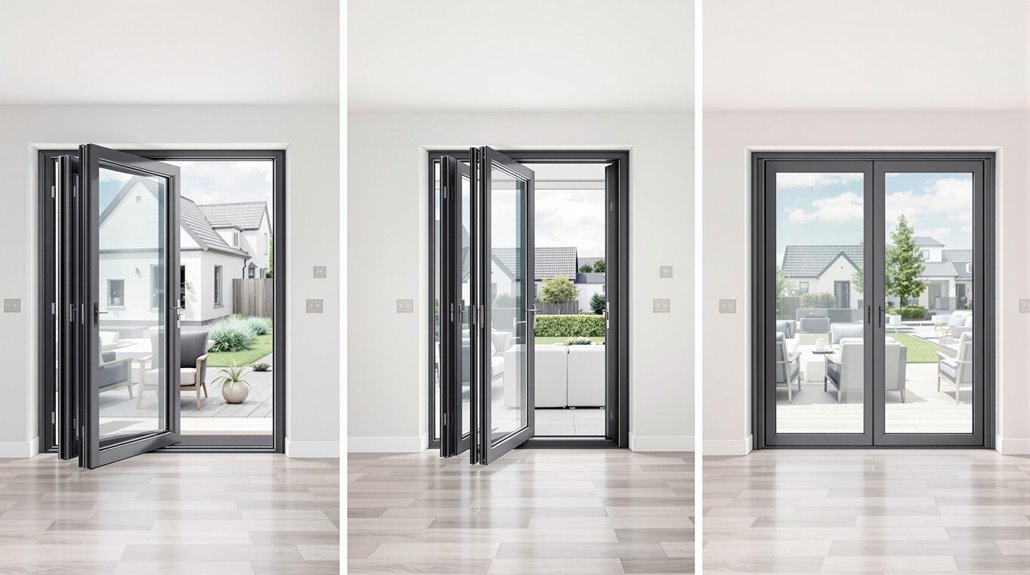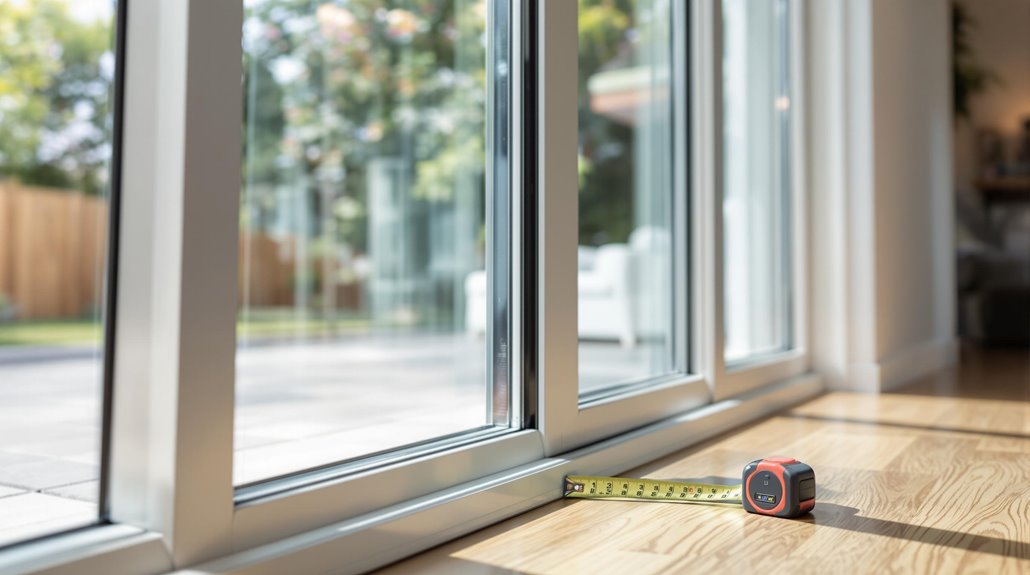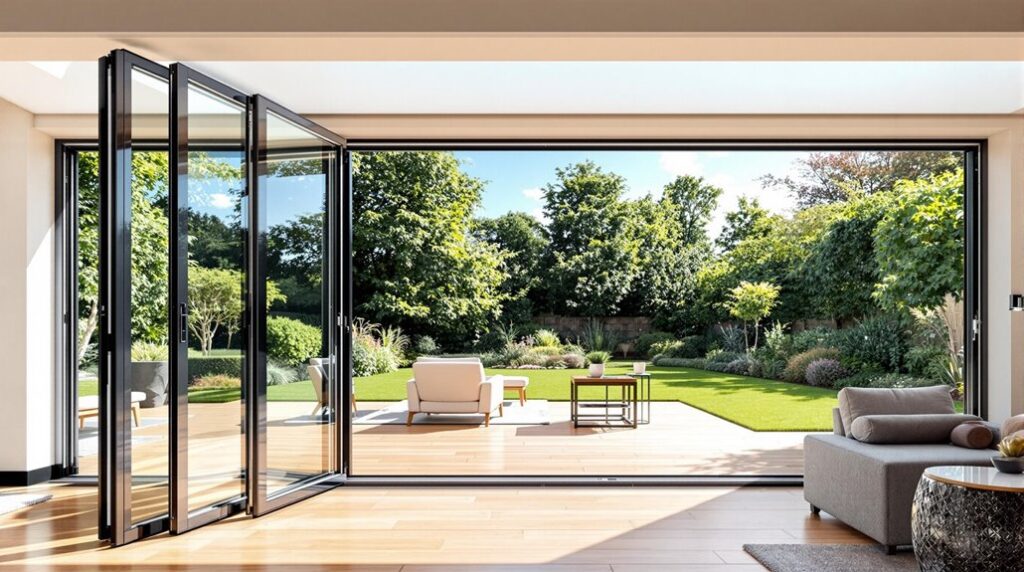I’ve spent years evaluating bifold door options for UK extensions, and I can tell you that choosing the right type isn’t as straightforward as many homeowners assume. The material you select—whether oak, timber, aluminium, or composite—will fundamentally impact your extension’s thermal performance, structural requirements, and long-term maintenance costs. What most people don’t realize is how panel configuration and sizing requirements can make or break your project before you’ve even considered the technical specifications that truly matter.
Key Takeaways
- Aluminium bifold doors offer superior durability and weather resistance with minimal maintenance, ideal for UK external extensions.
- Composite doors combine wood insulation with aluminium strength, achieving excellent thermal efficiency for year-round comfort.
- Standard UK bifold door widths range from 1800mm to 6000mm, with 3-panel configurations popular for most extensions.
- Look for PAS 24 compliant hardware and multipoint locking systems to ensure security and meet UK building standards.
- Measure apertures three times for accuracy and subtract 10-15mm fitting tolerance when ordering your extension doors.
Standard Bifold Door Dimensions and Sizing Requirements

Three critical dimensions define every bifold door installation: height, width, and panel configuration. I’ll walk you through the UK standards that’ll save you headaches and money.
Internal bifold doors typically measure 2074mm in height, while external doors stand at 2090mm—that 16mm difference accommodates structural requirements and weatherproofing. You’ll find standard widths at 1800mm, 2100mm, 2400mm, 2700mm, 3000mm, and 3600mm intervals.
Here’s what I recommend: measure your aperture three times across the top, middle, and bottom for width, then left, center, and right for height. Always use the smallest measurement when ordering. Standard panels range from 600mm to 1000mm wide, so a 2100mm door typically splits into three 700mm panels. Subtract 10mm tolerance from your smallest measurements to ensure proper fitting clearance.
Choose standard sizes—they’re 30-50% cheaper than custom options.
Material Comparison: Oak Vs Timber Vs Aluminium Vs Composite
Now that you’ve got your sizing sorted, choosing the right material will make or break your extension project. I’ve compared the four main options to help you decide what works best for your home.
Oak delivers unmatched durability and premium aesthetics but demands higher investment and regular maintenance. Standard timber offers versatility and warmth at lower costs, though it requires more upkeep than alternatives. Aluminium excels in strength and weather resistance with minimal maintenance needs, making it ideal for larger spans. Composite doors combine wood’s insulation properties with aluminium’s durability – the inner wooden frame provides thermal efficiency while the outer aluminium layer handles weather exposure. Additionally, using bifold doors can enhance natural light throughout your extension, creating a more inviting atmosphere. Wooden bifold doors also provide excellent sound absorption, creating quieter rooms throughout your extension.
Each material serves different priorities: oak for luxury, timber for tradition, aluminium for performance, and composite for balanced benefits.
Panel Configuration Options for Different Opening Widths

Your bifold door’s panel configuration directly determines how well it fits your opening width and functions in daily use. I’ll break down what works best for each size range.
For compact spaces under 2600mm, 2-panel systems offer maximum simplicity. Both panels slide to one side, creating full access while replacing standard patio doors seamlessly.
3-panel configurations handle 1800mm to 3000mm openings effectively. You’ll get a traffic door option for daily use without deploying all panels, plus flexible folding arrangements like 2+1 splits.
4-panel setups cover 3200mm to 3800mm spans with smart stacking options like 3-1 or 2-2 configurations that prevent bulk. More panels can reduce your views and natural light penetration, so consider super-slim panels to maximize the glazed area.
For larger openings reaching 4800mm+, 5-7 panel systems incorporate master doors and dual-slide arrangements, though they require significant clearance space when opened.
Performance Specifications: Weight Limits and Structural Requirements
Understanding your bifold door’s weight limits and structural requirements prevents costly installation failures and guarantees long-term performance. I’ll break down the critical specifications you need to know.
Most UK manufacturers set maximum weight limits at 100kg per leaf, though this varies by system. Origin’s OB-49 handles 76kg per sash, while P C Henderson’s interior systems manage 14kg per leaf. Your weight limits depend on lateral loading conditions – wind exposure affects capacity markedly. Expanding your home with an extension can significantly increase property value, making it essential to choose the right bifold doors.
Dimensional constraints matter equally. Maximum sash widths typically reach 1200mm, with heights up to 2500mm. Professional systems can accommodate much larger installations, with widths extending beyond 6250+ mm when mechanical joins are employed for commercial applications. Minimum dimensions start at 325mm width and 400mm height.
For structural integrity, steel deflection shouldn’t exceed 3mm under load. Always verify your specific system’s requirements with manufacturers, as exceeding limits voids warranties and compromises safety.
Thermal Efficiency and Weather Resistance by Material Type
Material selection directly impacts your bifold door’s thermal performance and weather resistance, with each option offering distinct advantages for UK climates. I’ll guide you through the key differences.
Aluminium doors achieve U-values as low as 1.4 W/m²K through polyamide thermal breaks that disrupt heat transfer between frames. These barriers counteract aluminium’s natural conductivity, enabling compliance with building regulations. Powder-coated finishes resist corrosion and salt erosion.
Composite doors deliver superior insulation through their layered construction—oak interior with aluminium exterior. The wood core reduces thermal bridging while maintaining structural integrity across temperature changes. Composite bifold doors are recognized as the most thermally efficient option available for UK homeowners.
Both materials pair with double or triple glazing, which accounts for 60-70% of thermal efficiency. Advanced weather seals and multi-point locking systems guarantee draught prevention and security in demanding British conditions.
Custom Sizing Solutions for Non-Standard Openings
When standard bifold doors don’t fit your extension’s unique dimensions, custom sizing transforms architectural challenges into seamless solutions. I’ve found that maximum dimensions reach 1200mm width and 3000mm height, accommodating most non-standard openings you’ll encounter. Additionally, ensuring that your extension complies with local building regulations is crucial for a successful installation.
You’ll need accurate aperture measurements to prevent costly fitting errors. I recommend using suppliers’ online tools for instant customisation or contacting them directly for bespoke manufacturing. Consider your room layout when choosing panel configurations—step split versus single-slide arrangements adapt to space constraints.
Custom solutions eliminate retrofit issues in irregular structures while maximising light ingress. The slim 120mm sightlines maintain clean profiles even with large spans. You can specify panel count, colours, and opening directions to match your extension’s requirements perfectly. Heritage homes often require careful planning to preserve original architectural features while ensuring optimal door performance.
Internal Vs External Bifold Door Specifications

Specification differences between internal and external bifold doors directly impact your extension’s functionality and budget. I’ll break down the key distinctions you need to know.
Height varies markedly – internal doors measure 2074mm standard, while external doors reach 2090mm. External doors can be fixed at 2100mm in some ranges, giving you that extra headroom, which can enhance natural light in your living space.
Width capabilities differ too. Internal doors start at 1200mm and max out at 4500mm, whereas external doors begin at 1800mm minimum and stretch to 6000mm for aluminium versions.
Material composition drives cost differences. External doors use oak, timber, or aluminium for weather resistance, costing £1,949-£7,029. Internal doors use lightweight engineered materials at lower prices, focusing on interior aesthetics rather than weatherproofing, making them more budget-friendly for home renovations.
Panel configuration also affects your opening options, with external doors capable of spanning maximum widths exceeding 20 feet when properly configured with appropriate runner track systems. This versatility allows for a seamless transition between indoor and outdoor areas, significantly improving your home’s overall flow.
Hardware Requirements for Smooth Operation and Durability
Getting your bifold door hardware right determines whether you’ll enjoy smooth daily operation or face constant frustration. I’ll break down what you need for reliable performance.
Your track system forms the foundation – it must be perfectly level and securely mounted. Choose heavy-duty tracks that match your door’s weight capacity. For pivot hardware, top-mounted systems work well for lighter doors, while bottom pivots handle heavier installations better.
Security can’t be overlooked. You’ll need PAS 24 compliant hardware for extensions, including multipoint locking systems with 3, 5, or 8 points. Kitemarked locks resist tampering, while heavy-duty handles withstand daily use. Anti-lift tracks and reinforced hinges provide additional protection against intruders.
Quality hinges and weatherproof materials guarantee longevity. Don’t skimp on hardware – it’s what separates smooth operation from constant repairs.
Measuring Guidelines for Accurate Installation Planning

Accurate measurements form the foundation of successful bifold door installation – get them wrong and you’ll face gaps, binding, or doors that won’t close properly. I’ll guide you through the essential measuring process that guarantees perfect results.
Take multiple measurements at different points – width at top, middle, and bottom, height at left, center, and right. Record everything in millimeters for precision. Use your smallest measurements as references, then subtract 10-15mm from both width and height for fitting tolerance. Use a large spirit level to verify that your aperture is square and true before finalizing measurements.
Consider your aperture depth carefully. Standard panels are 35-45mm thick, and you’ll need space for the entire folded stack. Calculate this by multiplying panel thickness by panel count. Finally, verify clearance for smooth operation, checking for obstructions that might interfere with folding.
Bespoke Engineering Options for Large Span Applications
When your extension demands bifold doors spanning beyond standard dimensions, bespoke engineering becomes essential for achieving both structural integrity and smooth operation. I’ll guide you through the key solutions that make large-span installations possible.
For spans exceeding 6 meters, I recommend reinforced steel cores within aluminium profiles, providing the load-bearing capacity you need. Custom-engineered head sections distribute structural loads evenly across irregular openings, while reinforced jambs transfer vertical loads directly to foundations, preventing deformation in wider installations.
Variable panel widths from 300-1200mm adapt to your specific opening requirements, minimizing frame visibility for those panoramic views you’re after. Computer-modeled hinge placements optimize pivot points for smooth operation in spans over 8 meters, ensuring your investment performs flawlessly for decades. Professional structural engineers should be consulted to determine the specific reinforcement requirements for your large-span installation.
Conclusion
I’ve covered the essential specifications you’ll need when selecting bifold doors for your UK extension. From material performance to panel configurations, these technical details will guide your decision-making process. Remember, I’d recommend consulting with a structural engineer for spans exceeding standard weight limits, and always verify local building regulations before installation. Your choice between timber, aluminium, or composite materials should align with your specific thermal efficiency requirements and maintenance preferences.
References
- https://www.valuedoors.co.uk/advice/bifold-door-sizes/
- https://www.vufold.co.uk/advice-centre/bi-fold-doors-advice/configurations/external-bifold-size-guide
- https://framexuk.com/blog/bi-fold-doors-specifications-options-and-performance-explained/
- https://www.vibrantdoors.co.uk/doors/external-folding-sliding-doors/advice/bifold-door-sizing
- https://www.vufold.co.uk/advice-centre/bi-fold-doors-advice/news-research/bi-fold-door-sizes
- https://www.originbifolds.com/advice-centre/bi-fold-door-size-and-configuration-faqs
- https://www.vufold.co.uk/advice-centre/bi-fold-doors-advice/materials/different-bifold-door-materials
- https://www.vibrantdoors.co.uk/doors/external-folding-sliding-doors/advice/timber-vs-aluminium-vs-upvc-which-material-is-best-for-bifold-doors
- https://www.aspire-doors.co.uk/external-doors/bi-fold-doors/advice/what-is-the-best-material-for-external-bifold-doors
- https://www.originbifolds.com/advice-centre/comparing-aluminum-to-other-bi-fold-door-materials

