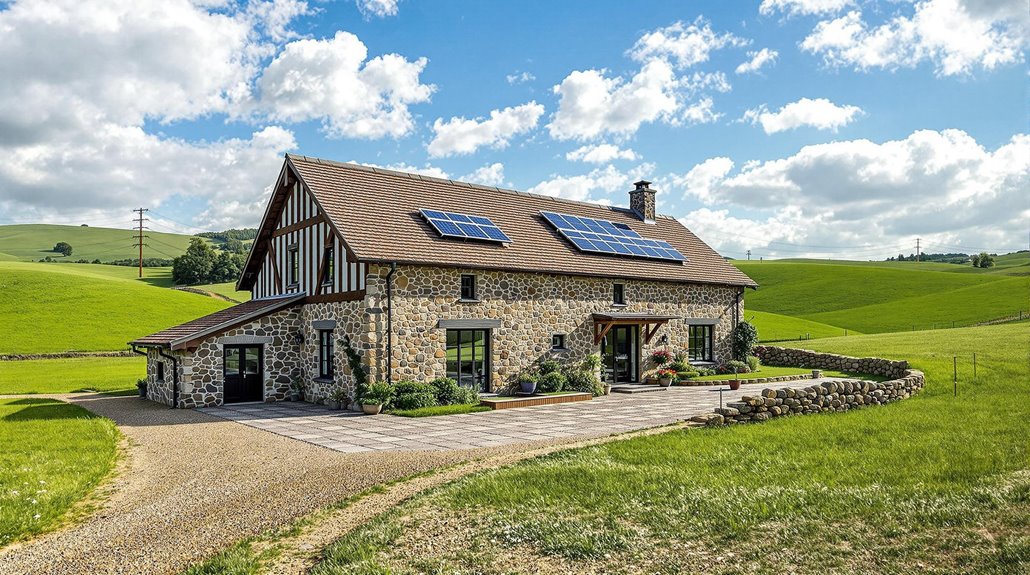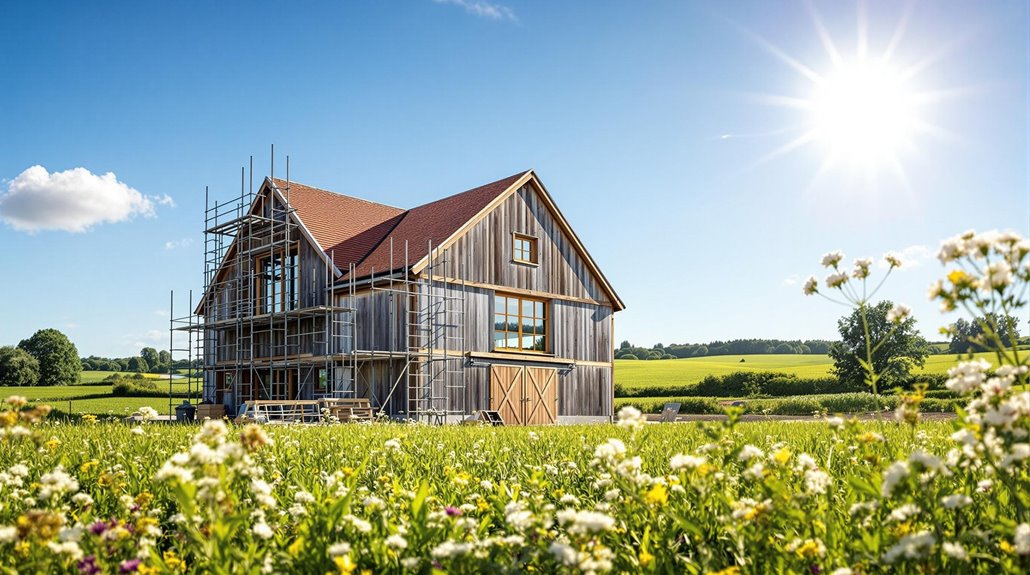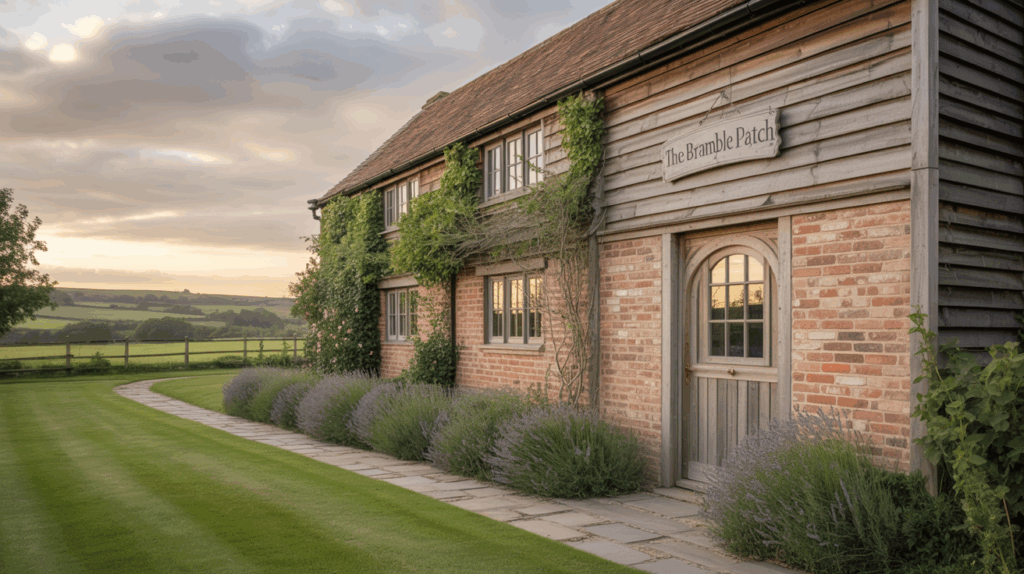I’ve spent the last decade converting agricultural buildings across the UK, and I can tell you that the landscape has dramatically shifted since the new permitted development rights took effect. What once required months of planning battles now happens through a streamlined process—but there’s a critical deadline approaching that most property developers aren’t aware of. The May 2025 changes will fundamentally alter how you can approach these conversions, and the window for maximizing these opportunities is narrower than you think.
Key Takeaways
- New Class Q rights allow conversion of agricultural buildings into up to ten residential dwellings without full planning applications.
- Double-storey barn conversions cost £1,828 per sqm versus £2,751 for single-storey, offering significant savings using existing structures.
- Converted barns command 15-20% premiums over conventional rural homes while preserving authentic character increases valuations by 10-15%.
- Essential early steps include structural surveys, ecological assessments, and securing stage payment self-build mortgages for financing.
- Infrastructure challenges like utilities retrofitting cost three times more than standard housing, requiring careful budget planning.
Why Barn Conversions Are Dominating 2025’s Property Market
While traditional property markets fluctuate unpredictably, barn conversions have emerged as 2025’s most compelling investment opportunity, driven by concrete market data showing an 11% surge in new rural listings and 9% jump in buyer demand.
I’ve analyzed the numbers, and you’ll find that January’s 1.7% asking price increase reflects something deeper—buyers like us are actively seeking properties that merge heritage authenticity with modern functionality. The technical advantage is clear: repurposing existing structures delivers immediate cost savings while meeting sustainability standards that today’s market demands. Additionally, these conversions often lead to significant property value increases, making them an attractive option for potential investors.
You’re witnessing a fundamental shift where remote work flexibility enables rural migration, creating unprecedented demand for countryside properties. Thanks to Class Q regulations introduced in 2014, converting agricultural buildings no longer requires full planning permission, dramatically streamlining the conversion process for property developers. The data confirms what we’ve suspected—barn conversions aren’t just trendy; they’re strategically positioned to capitalize on lifestyle changes driving Britain’s property market transformation.
Understanding the New Permitted Development Rights and Size Limits
The regulatory landscape has fundamentally shifted with the new Class Q permitted development rights that took effect on 21 May 2024. I’ll break down what these changes mean for your barn conversion project.
You can now convert agricultural buildings into up to ten residential dwellings, doubling the previous limit of five. However, there’s a vital trade-off: each dwelling is capped at 150 sqm, markedly down from the previous 465 sqm allowance. Your total floorspace across all units cannot exceed 1,000 sqm.
Your barn must have been built before June 2023 and used exclusively for agriculture. If you’re working with tenanted land, you’ll need landowner consent. The changeover period ends 20 May 2025, so timing matters for maximizing your options.
These enhanced rights also permit new external walls for structural improvements, providing greater flexibility in your conversion design.
How “Clarkson’s Clause” Is Transforming Rural Housing Access
Since Jeremy Clarkson’s planning battles aired on television, what’s become known as “Clarkson’s Clause” has fundamentally altered how you can approach barn conversions across rural England. You’re now part of a community that benefits from expanded eligibility criteria—you can convert buildings that weren’t exclusively agricultural, including disused hay stores and lambing sheds.
The doubled floor space allowance from 500m² to 1,000m² per agricultural unit means you can tackle larger-scale projects without full planning applications. You’ll find this particularly valuable if you’re addressing rural housing shortages in high-demand areas, where local market trends suggest a growing need for diverse housing solutions.
However, you’ll still face restrictions in National Parks and with post-2012 converted buildings. The 10-year agricultural use requirement remains your key compliance checkpoint for newer structures. These reforms also enable you to explore retail and entertainment opportunities alongside residential conversions, opening new revenue streams for rural property development.
Timeline Changes: What Happens After May 20, 2025
After May 20, 2025, you’ll face dramatically different rules that fundamentally reshape how barn conversions work under Permitted Development rights.
The shift period ends completely, forcing you into a new framework where single large dwelling conversions shift to multiple smaller units capped at 150 square meters each. If your project exceeds these limitations, you’ll need full planning applications instead of streamlined PD routes.
Your completion timeline remains strict—you’ve got exactly three years to finish building work, with no extensions available for post-deadline applications. This creates intense deadline pressure, especially for self-builders managing complex conversions. The new regulations do allow single-storey rear extensions of up to 4 metres on existing hard surfaces, providing some additional space options.
Steel and concrete-framed barns face increased scrutiny compared to traditional brick, stone, or timber structures. You’ll need early structural assessments and must demonstrate compliance with new density guidelines for multi-unit developments.
Cost Advantages of Converting Existing Agricultural Buildings
While new-build costs continue escalating across rural markets, barn conversions deliver measurable financial advantages that make them increasingly attractive for property developers and homeowners alike. I’ve found double-storey conversions average £1,828 per square metre compared to single-storey at £2,751—both typically undercutting high-spec rural new builds.
You’ll slash foundation expenses by 30% when leveraging existing structures. The original timber frames and stone walls reduce material procurement while eliminating full excavation costs. I recommend focusing on efficient insulation integration and open-plan layouts to minimize partition expenses. Additionally, home extension costs can vary by region, impacting overall project budgeting.
Post-conversion values typically rise 15-30% due to unique character and spacious designs. You’re bypassing virgin land purchase fees while benefiting from streamlined planning approvals. The prior notification process requires two to three months for design review approval. Phased renovations allow staggered funding, and existing access roads limit civil engineering costs considerably.
Planning Permission Bypass: Streamlining Your Conversion Project
Though Class Q Permitted Development Rights revolutionized barn conversions in 2015, you’ll need strategic planning to navigate the streamlined approval process effectively. I’ll walk you through the essential criteria: your building must’ve been in agricultural use by March 20th, 2013, with a maximum conversion area of 465m². You can’t extend beyond existing external dimensions or add new foundations. Additionally, it’s crucial to ensure that your project complies with permitted development rights, as this can significantly impact your conversion process.
The prior approval process requires submitting detailed plans addressing highways impact, noise, contamination, and flooding risks. Your local authority has 56 days to respond—if they don’t, you’re cleared to proceed. Here’s my tactical approach: conduct pre-application assessments, engage early with planning officers, and prepare thorough documentation addressing potential concerns upfront. Remember that structural changes should never begin until you’ve properly assessed whether planning permission is needed for your specific project. This proactive strategy minimizes delays and maximizes your conversion success rate.
Infrastructure Challenges and Rural Service Impacts

Before you celebrate securing permitted development rights, you’ll face the harsh reality of infrastructure demands that can derail your conversion project. I’ve seen countless conversions stall when owners discover their barns lack basic utilities—water, electricity, and sewage connections simply don’t exist. You’ll need substantial structural modifications to retrofit these systems, often costing triple what standard housing requires. Additionally, many rural properties, including barns, often require modernisation efforts to ensure they meet current living standards.
Remote locations compound these challenges. You’re looking at extended infrastructure runs from mains connections, plus potential power supply upgrades for residential demand. Your septic system installation alone will stretch your budget considerably. Consider incorporating alternative solutions like rainwater harvesting and solar power to enhance sustainability while potentially reducing long-term costs.
Here’s what planners won’t tell you: permitted development bypasses infrastructure contributions that fund local services. You’re adding household density without supporting road upgrades, school capacity, or waste management systems. Rural communities bear this burden while you benefit from streamlined approval processes.
Maximizing Property Value Through Authentic Rural Charm
Despite these infrastructure hurdles, you can recoup your investment—and then some—by preserving the authentic rural character that buyers crave. I’ve found that retaining exposed timber beams and original stonework delivers 10-15% higher valuations while reducing costs by 15-20% compared to replacements. You’ll want to prioritize open-plan layouts that follow the barn’s natural dimensions and install large windows framing countryside views.
Incorporating inspiring extension ideas can further enhance your home’s appeal and functionality. Strategic preservation pays dividends: barn conversions command 15-20% premiums over conventional rural homes, with 68% of buyers specifically seeking character features. If you’re converting in protected areas, expect 25% higher values due to authenticity requirements. Properties with planning restrictions preserving original structure sell 18% faster. Focus on reclaimed materials, neutral palettes, and agricultural elements like feeding racks as focal points—these details create the belonging rural buyers desperately seek. The eco-friendly repurposing of existing agricultural structures particularly appeals to environmentally conscious buyers who value sustainable living practices.
Getting Started: Essential Steps for Your Barn Conversion Journey

When you’re ready to transform that weathered barn into your dream home, securing the right financing becomes your first critical milestone. I recommend researching stage payment self-build mortgages specifically designed for conversion projects—they’ll release funds as you complete each phase.
Your next move involves identifying the perfect property through specialized rural estate agents or conversion-focused websites. Don’t overlook direct exploration of countryside areas where hidden gems often await discovery.
Before committing, you’ll need a thorough structural survey from a qualified surveyor who understands heritage buildings. They’ll assess timber frames, masonry integrity, and potential environmental hazards like asbestos. Consider hiring an ecologist early to assess for protected species, as this can significantly impact your project timeline and budget.
Finally, verify the property’s legal status and ownership chain. This groundwork prevents costly surprises later and positions you among successful rural conversion enthusiasts who’ve built their countryside dreams.
Conclusion
I’ve outlined the technical framework for your barn conversion project, from leveraging permitted development rights to managing infrastructure requirements. You’ll need to act quickly—the regulatory landscape shifts after May 2025. Focus on structural assessments, utility connections, and authentic material sourcing to maximize ROI. Your conversion toolkit should include thermal imaging equipment, moisture meters, and CAD software for space planning. Execute systematically, prioritize compliance documentation, and you’ll transform agricultural space into premium rural property.
References
- https://www.gov.uk/government/statistics/housing-supply-indicators-of-new-supply-england-january-to-march-2025/housing-supply-indicators-of-new-supply-england-january-to-march-2025
- https://www.cliftonpf.co.uk/blog/28022025165752-farm-renovation/
- https://nortontaylornunn.co.uk/barn-conversion-deadline-for-major-rule-changes/
- https://www.ruralsolutions.co.uk/news-and-insights/clarkson-s-clause-creates-new-opportunities-for-barn-conversions/
- https://www.local.gov.uk/about/news/barn-conversion-developments-heap-more-pressure-rural-schools-roads-and-affordability
- https://www.millersepping.co.uk/blog/article.html?id=831
- https://michaelgraham.co.uk/lifestyle/post/luxury-property-trends-for-2025/
- https://courtneysindependent.co.uk/does-barn-conversion-increases-home-value/
- https://www.chartwellnoble.co.uk/blog/rightmoves-house-price-index-january-2025/41361
- https://urbanistarchitecture.co.uk/barn-conversion/

