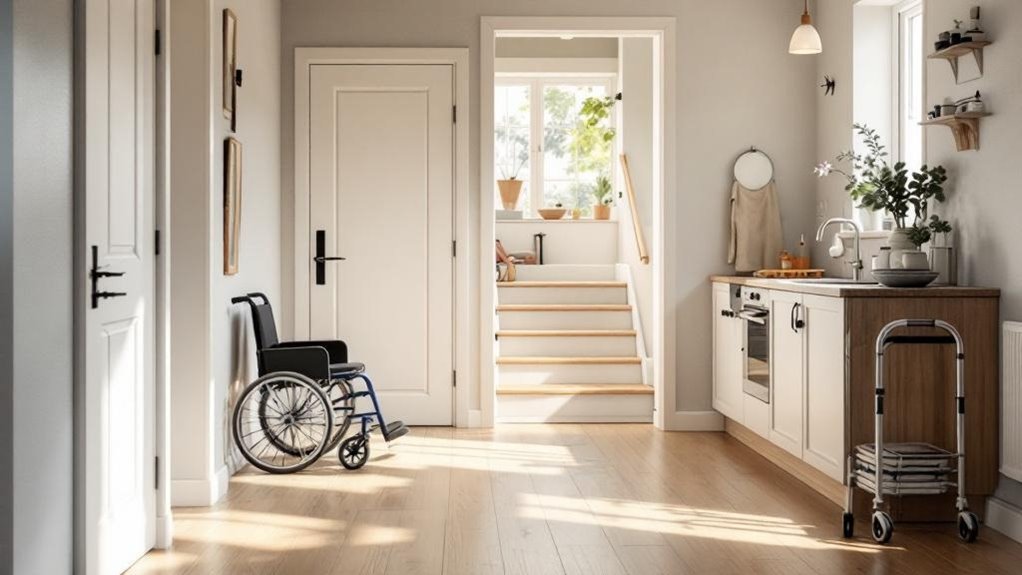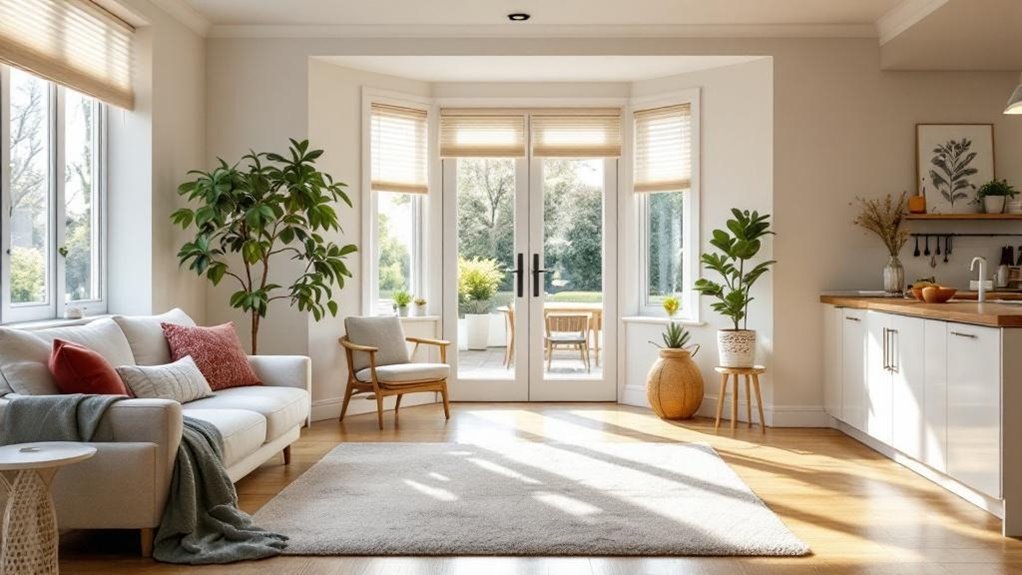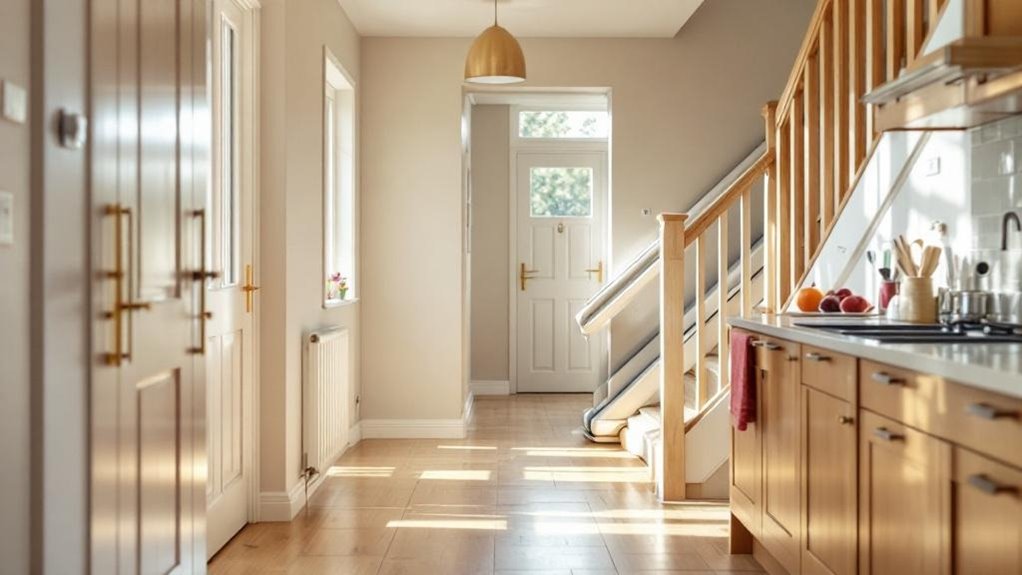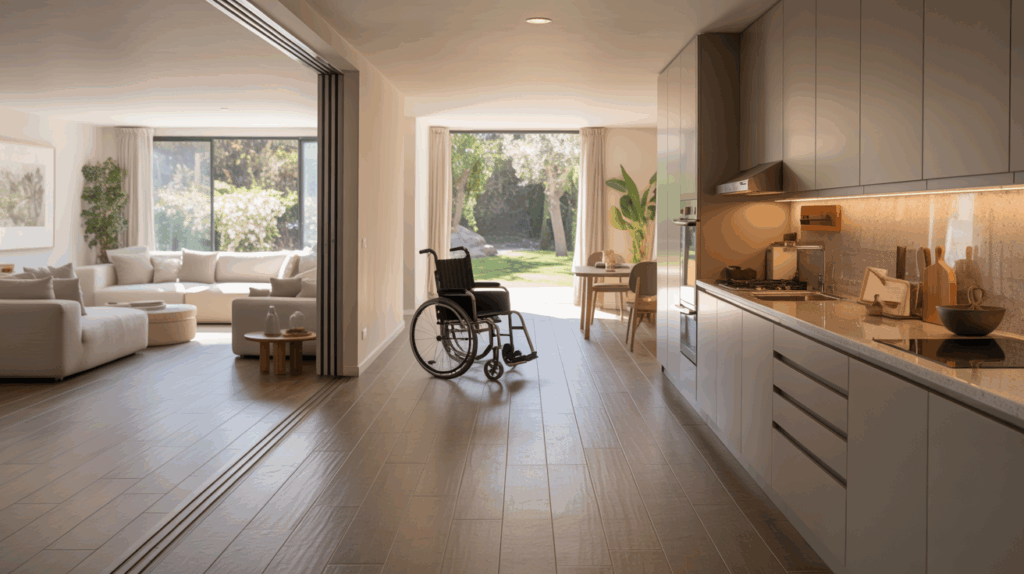I’ve witnessed countless UK homeowners struggle with properties that can’t adapt to changing mobility needs. Whether you’re planning ahead for aging parents or addressing immediate accessibility challenges, the current housing stock presents significant barriers. Most homes weren’t built with universal design principles, creating costly renovation dilemmas when circumstances change. The good news? Strategic modifications can transform any property into an inclusive space, but you’ll need to navigate complex regulations and budget considerations that many overlook.
Key Takeaways
- Follow Part M Building Regulations requiring step-free entrances, 750mm door openings, and accessible WC provision on ground floors.
- Budget approximately £14,000 for renovations, prioritizing wetroom conversions at £6,500 over purely aesthetic improvements.
- Apply for Disabled Facilities Grants offering up to £30,000 funding, with regional variations like Cumberland Council’s assistance.
- Bundle accessibility adaptations during structural work to minimize labor duplication and reduce overall project costs significantly.
- Universal design features increase property values and prevent costly future retrofits as residents age in place.
Understanding the Current Accessibility Crisis in UK Housing

While the UK faces numerous housing challenges, the accessibility crisis stands as one of its most pressing yet overlooked issues. I’ve witnessed firsthand how the chronic scarcity of adapted housing severely limits options for disabled individuals and our ageing population. The numbers tell a stark story: England lost 650 net social homes in 2023/24, while over 1.3 million households remain on waiting lists—a 10% surge in just two years.
What’s particularly troubling is that we’re demolishing and selling more properties than we’re building. Right to Buy schemes have sold nearly one million more social homes than we’ve replaced since the 1980s. This systemic decline directly reduces adapted property availability when we need 90,000 new social homes annually to address England’s accessibility deficit. The inadequate housing conditions faced by marginalised groups only compound these challenges, creating additional barriers to finding suitable accessible accommodation.
Navigating Building Regulations and Government Standards
Given this housing shortage crisis, understanding and working within the regulatory framework becomes your first step toward creating accessible living spaces. I’ll guide you through Part M Building Regulations, which sets mandatory accessibility standards for your renovation project. It’s crucial to remember that adhering to these regulations helps prevent hefty fines in the future.
You’ll need to focus on Volume 1 requirements for dwellings. This means ensuring your principal entrance is step-free or installing a ramp with maximum 1:15 gradient. Door widths must provide 750mm clear openings with level thresholds, while circulation spaces need 1200mm wheelchair turning circles.
Your ground floor requires an accessible WC or provision for future installation. Position light switches between 450mm-1200mm from floor level. Remember, building control approval verifies compliance, and you can propose alternative solutions if they meet functional requirements while serving your family’s needs.
These adaptations support the broader principle of equal access to housing, ensuring your home can accommodate family members with visual, auditory, physical, or mobility needs throughout different life stages.
Regional Variations in Home Adaptation Trends

Although national building regulations provide consistent standards, you’ll encounter significant regional differences in how home adaptation policies are implemented and funded across the UK. Cumberland Council’s unified Home Adaptation and Assistance Policy exemplifies best practice, offering grants up to £30,000 with dedicated end-to-end support through their Home Improvement Agency. This contrasts sharply with other regions where you’ll face inconsistent adaptation permissions, particularly in social housing and private rentals.
I’ve observed that demand consistently exceeds supply across all regions, with only 10% of new developments meeting wheelchair accessibility standards. You’ll find landlords often remove adaptations post-tenancy to reduce re-letting costs, worsening shortages. The challenge is compounded by financial and informational barriers that older people face when seeking necessary home modifications. However, every £1 you invest in adaptations saves £4.56 in healthcare costs while reducing hospital stays from 15 to 9 days. Additionally, many landlords are increasingly recognizing the value of landlord insurance to protect against potential losses related to tenant-caused damages.
Budget Planning and Market Dynamics for Accessible Renovations
Understanding these regional variations becomes particularly important when you’re preparing your renovation budget, as market dynamics greatly impact your accessibility project costs. With seven million UK homeowners planning renovations and average budgets of £14,000, you’re part of a significant movement toward accessible living.
I recommend allocating your budget strategically. Prioritize wetroom conversions (£6,500) over aesthetic upgrades, and always include a 10% contingency for unexpected issues like structural rot or subsidence. If you’re working with an M4(2) accessible home, you’ll save £27,000 compared to adapting standard properties. Additionally, understanding the common cost ranges for renovations can help you make more informed financial decisions.
Bundle your adaptations during structural work to minimize labor duplication, and don’t hesitate to leverage Disabled Facilities Grants when personal budgets fall short. Construction materials typically account for nearly half of your renovation expenses, so sourcing quality materials efficiently can significantly impact your project’s success. This approach maximizes your investment while creating the accessible home you need.
Long-term Benefits and Future of Universal Design Implementation

While your accessibility renovation investment delivers immediate functional improvements, the long-term benefits extend far beyond your household’s needs. You’re creating value that appreciates over time—accessible properties command higher market values, with 57% of users prioritizing usability features. Your proactive approach prevents costly future retrofits while reducing reliance on specialized support systems as you age. Additionally, as the UK housing market evolves, properties with universal design elements are increasingly sought after by potential buyers.
I’ve observed how Universal Design principles benefit entire communities, fostering social equity and increased participation. The regulatory landscape is shifting toward mandatory accessibility standards, similar to current educational frameworks. Smart-home technologies are integrating Universal Design features, enabling automated adjustments for changing mobility needs. Successful implementation requires strategic collaboration among various stakeholders, from architects to local authorities, ensuring coherent adoption across the housing sector.
Your renovation positions you ahead of emerging UK housing policies that may require Universal Design certification, ensuring your home remains compliant and valuable in tomorrow’s market.
Conclusion
I’ve shown you that renovating for accessibility isn’t just about compliance—it’s about creating homes that’ll serve you throughout life’s changes. You’ll find the upfront investment pays dividends through increased property value and reduced future adaptation costs. Start with essential modifications like wider doorways and level thresholds, then build upon these foundations. Don’t wait until accessibility becomes urgent; proactive planning guarantees your home remains functional, valuable, and welcoming for decades ahead.
References
- https://www.hillarys.co.uk/static/home-renovation-statistics/
- https://www.habinteg.org.uk/latest-news/new-government-data-reveals-accessible-homes-crisis-for-disabled-people-1557/
- https://ageing-better.org.uk/news/missing-250000-homes-campaigners-count-cost-two-years-inaction-minimum-accessibility-standards
- https://www.aviva.com/newsroom/news-releases/2025/02/seven-million-uk-homeowners-plan-to-renovate-with-average-budget-of-14000-pounds-in-next-two-years/
- https://attoday.co.uk/research-reveals-accessible-housing-requirements-remain-optional-throughout-england/
- https://www.understandingsociety.ac.uk/news/2025/02/26/understanding-society-research-housing-crisis/
- https://www.lgo.org.uk/information-centre/news/2025/jun/new-report-highlights-urgent-need-to-listen-to-disabled-people-in-the-fight-against-england-s-housing-crisis
- https://post.parliament.uk/housing-demographic-and-environmental-trends/
- https://yieldinvesting.co.uk/uk-social-housing-outlook-2025/
- https://www.crisis.org.uk/media/fjsnxj34/crisis-emergency-accommodation-briefing-february-25-1.pdf

